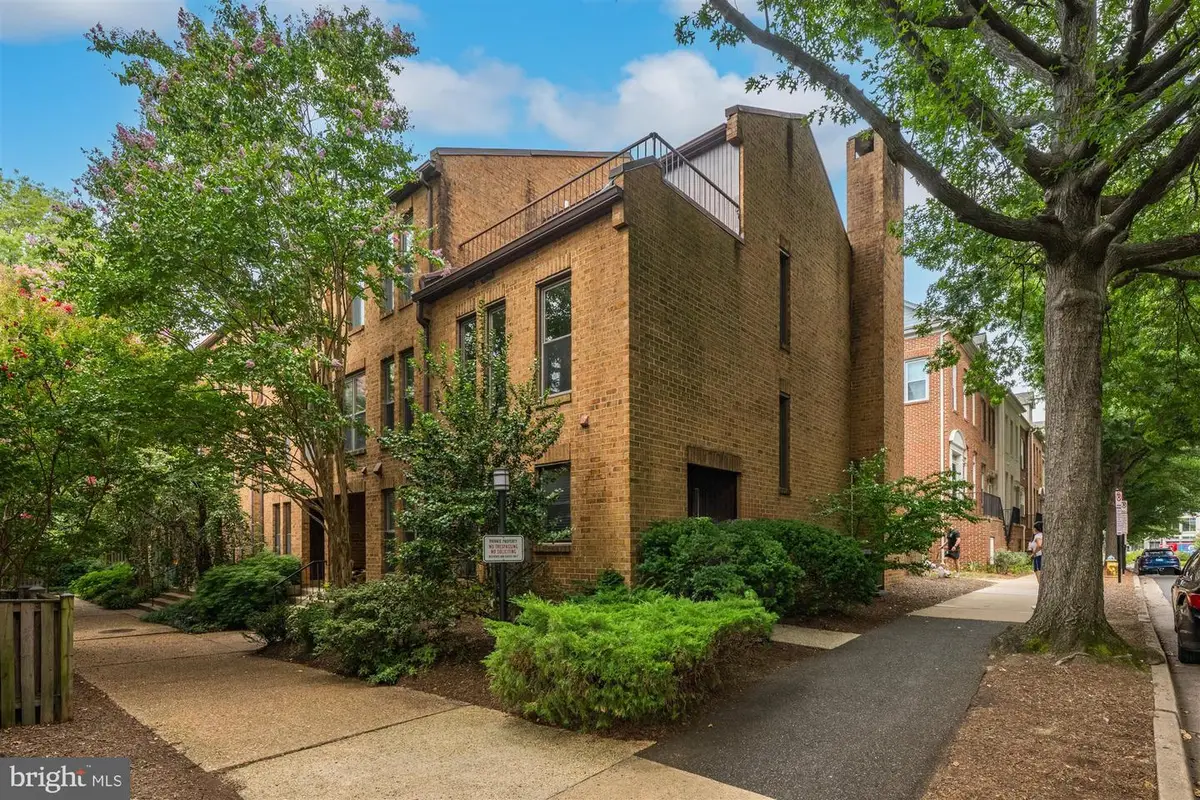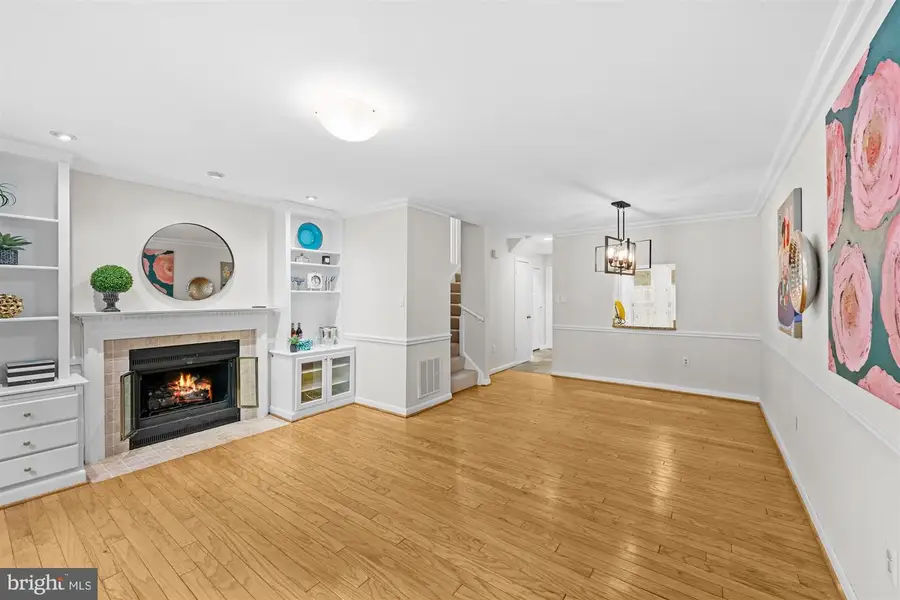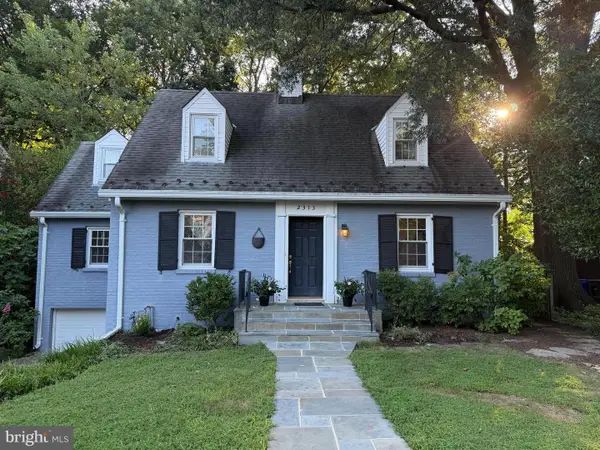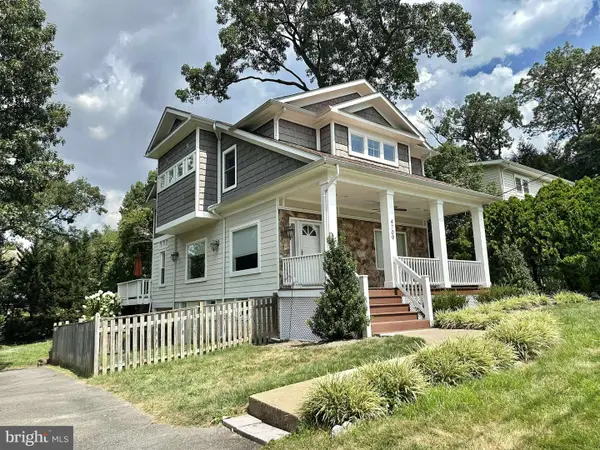4415 7th St N, ARLINGTON, VA 22203
Local realty services provided by:ERA OakCrest Realty, Inc.



4415 7th St N,ARLINGTON, VA 22203
$940,000
- 3 Beds
- 3 Baths
- 1,134 sq. ft.
- Townhouse
- Pending
Listed by:aaron podolsky
Office:compass
MLS#:VAAR2061288
Source:BRIGHTMLS
Price summary
- Price:$940,000
- Price per sq. ft.:$828.92
- Monthly HOA dues:$104.17
About this home
Welcome to Ballston Place – Where Style Meets Location! This highly sought-after end-unit townhome offers the very best of urban living with a private rooftop deck, fenced backyard, and a premier location in the heart of vibrant Ballston.
The main level features a spacious and sun-filled living and dining area with gleaming hardwood floors, perfect for both everyday living and entertaining. The kitchen is functional and thoughtfully designed, opening directly to the main living space for seamless flow. A convenient half bathroom completes the level—ideal for guests.
Upstairs, the primary suite is a peaceful retreat with soaring vaulted ceilings, an en-suite bathroom, and generous closet space. The second bedroom includes custom built-in shelving and easy access to the updated hall bath. For added convenience, the laundry is located on this level.
The top floor offers a flexible third bedroom—perfect for guests, a home office, or an additional lounge space—with direct access to the private rooftop deck. Whether you're hosting friends or enjoying a quiet evening, the rooftop and fenced backyard with patio provide the perfect indoor-outdoor lifestyle.
Parking is stress-free with a dedicated community lot and ample street parking for visitors.
Located just blocks from Ballston Quarter, Ballston Metro Station, and everyday conveniences like Target, Whole Foods, and Harris Teeter, this home places you at the center of it all. Enjoy quick access to the Orange & Silver Metro lines, and major commuter routes including I-66, Route 50, Glebe Road, and Route 29.
Live near Virginia Tech’s Innovation Campus, top-rated schools, parks, fitness studios, and a wide range of dining and entertainment options in one of Northern Virginia’s most walkable and connected communities.
Contact an agent
Home facts
- Year built:1982
- Listing Id #:VAAR2061288
- Added:1 day(s) ago
- Updated:August 17, 2025 at 10:05 AM
Rooms and interior
- Bedrooms:3
- Total bathrooms:3
- Full bathrooms:2
- Half bathrooms:1
- Living area:1,134 sq. ft.
Heating and cooling
- Cooling:Central A/C
- Heating:Electric, Forced Air
Structure and exterior
- Year built:1982
- Building area:1,134 sq. ft.
- Lot area:0.04 Acres
Schools
- High school:WASHINGTON-LIBERTY
Utilities
- Water:Public
- Sewer:Public Sewer
Finances and disclosures
- Price:$940,000
- Price per sq. ft.:$828.92
- Tax amount:$8,139 (2024)
New listings near 4415 7th St N
- New
 $799,000Active3 beds 2 baths768 sq. ft.
$799,000Active3 beds 2 baths768 sq. ft.5132 19th Rd N, ARLINGTON, VA 22207
MLS# VAAR2060396Listed by: KOENIG REALTY - Coming SoonOpen Wed, 5 to 7pm
 $1,000,000Coming Soon3 beds 3 baths
$1,000,000Coming Soon3 beds 3 baths2728 S Grove St, ARLINGTON, VA 22202
MLS# VAAR2062410Listed by: RLAH @PROPERTIES - New
 $345,000Active1 beds 1 baths1,044 sq. ft.
$345,000Active1 beds 1 baths1,044 sq. ft.900 N Taylor St #2025, ARLINGTON, VA 22203
MLS# VAAR2062458Listed by: SAMSON PROPERTIES - Coming SoonOpen Fri, 5 to 7:30pm
 $1,175,000Coming Soon3 beds 3 baths
$1,175,000Coming Soon3 beds 3 baths2313 N Wakefield St, ARLINGTON, VA 22207
MLS# VAAR2062416Listed by: CORCORAN MCENEARNEY - New
 $900,000Active0.19 Acres
$900,000Active0.19 Acres2238 N Vermont St, ARLINGTON, VA 22207
MLS# VAAR2062444Listed by: CORCORAN MCENEARNEY - Open Sun, 11am to 3pmNew
 $1,175,000Active3 beds 2 baths2,690 sq. ft.
$1,175,000Active3 beds 2 baths2,690 sq. ft.4709 7th St S, ARLINGTON, VA 22204
MLS# VAAR2062426Listed by: EXP REALTY, LLC - Open Sun, 1 to 3pmNew
 $749,000Active3 beds 3 baths1,374 sq. ft.
$749,000Active3 beds 3 baths1,374 sq. ft.4091 Columbia Pike, ARLINGTON, VA 22204
MLS# VAAR2062340Listed by: COLDWELL BANKER REALTY - Coming SoonOpen Sat, 2 to 4pm
 $995,000Coming Soon3 beds 4 baths
$995,000Coming Soon3 beds 4 baths1130 17th St S, ARLINGTON, VA 22202
MLS# VAAR2062234Listed by: REDFIN CORPORATION - Open Sun, 2 to 4pmNew
 $1,529,000Active4 beds 5 baths3,381 sq. ft.
$1,529,000Active4 beds 5 baths3,381 sq. ft.3801 Lorcom Ln N, ARLINGTON, VA 22207
MLS# VAAR2062298Listed by: RLAH @PROPERTIES

