3327 S Stafford St, ARLINGTON, VA 22206
Local realty services provided by:ERA Reed Realty, Inc.

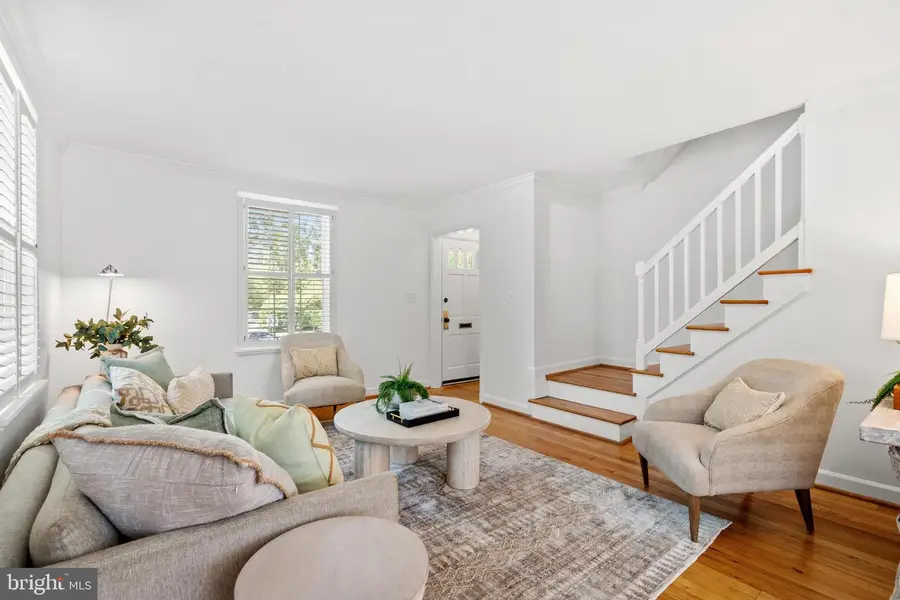
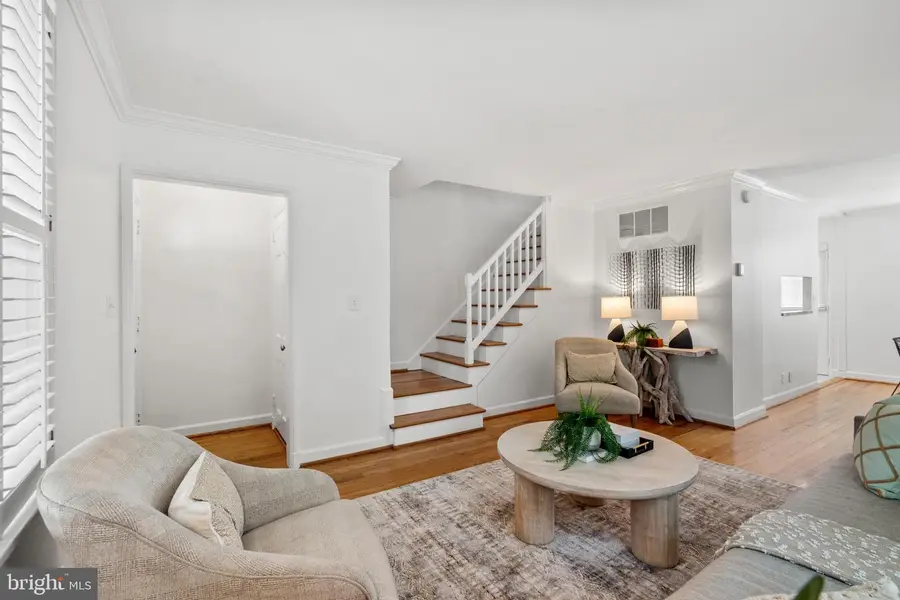
3327 S Stafford St,ARLINGTON, VA 22206
$622,000
- 2 Beds
- 2 Baths
- 1,500 sq. ft.
- Townhouse
- Pending
Listed by:betty n mallon
Office:corcoran mcenearney
MLS#:VAAR2061852
Source:BRIGHTMLS
Price summary
- Price:$622,000
- Price per sq. ft.:$414.67
About this home
What a great place to call home! Brightly lit with natural light from three walls of windows, you will love this cheerful end unit townhouse! Freshly painted on all three levels and a recently replaced HVAC system (2024), you can move right in and personalize as you like. The main level offers a white kitchen with a gorgeous granite countertop, and pass-thru to the living room and dining room. Just off the kitchen is a great, fully enclosed patio with plenty of entertaining space. The upper level has a large primary bedroom with two closets and a second bedroom which also makes a great home office and an updated bath. A family room, den (also great overnight guest space), full bath and laundry complete the lower level. Public transportation is very close by...however major roadways make DC, the Pentagon, Reagan National Airport and all of DC easily accessible. You can be anywhere in just minutes. Restaurants, coffee shops, banks, cleaners, drug stores and all of Shirlington Village are within walking distance. The Community Center and Sunday Farmers Market is just across the street. This gorgeous, historic, tree lined street community is the perfect place to begin your home ownership or to scale down from a larger home for an easy living life style. With the association taking care of evertyhing outdoors, it frees you up to enjoy travel, hobbies, volunteering, exercising and more!
Contact an agent
Home facts
- Year built:1940
- Listing Id #:VAAR2061852
- Added:16 day(s) ago
- Updated:August 18, 2025 at 07:47 AM
Rooms and interior
- Bedrooms:2
- Total bathrooms:2
- Full bathrooms:2
- Living area:1,500 sq. ft.
Heating and cooling
- Cooling:Ceiling Fan(s), Central A/C
- Heating:Electric, Forced Air
Structure and exterior
- Year built:1940
- Building area:1,500 sq. ft.
Schools
- High school:WAKEFIELD
- Middle school:GUNSTON
- Elementary school:ABINGDON
Utilities
- Water:Public
- Sewer:Public Sewer
Finances and disclosures
- Price:$622,000
- Price per sq. ft.:$414.67
- Tax amount:$6,137 (2024)
New listings near 3327 S Stafford St
- Coming Soon
 $719,900Coming Soon2 beds 3 baths
$719,900Coming Soon2 beds 3 baths2446 S Walter Reed Dr #2, ARLINGTON, VA 22206
MLS# VAAR2062478Listed by: KW METRO CENTER - New
 $925,000Active2 beds 2 baths1,580 sq. ft.
$925,000Active2 beds 2 baths1,580 sq. ft.3650 S Glebe Rd S #848, ARLINGTON, VA 22202
MLS# VAAR2062078Listed by: TTR SOTHEBY'S INTERNATIONAL REALTY - New
 $799,000Active3 beds 2 baths768 sq. ft.
$799,000Active3 beds 2 baths768 sq. ft.5132 19th Rd N, ARLINGTON, VA 22207
MLS# VAAR2060396Listed by: KOENIG REALTY 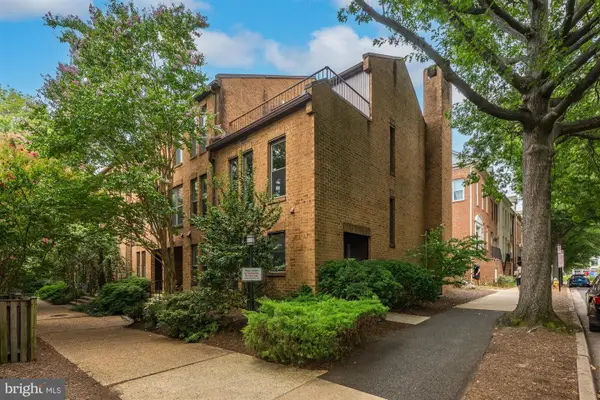 $940,000Pending3 beds 3 baths1,134 sq. ft.
$940,000Pending3 beds 3 baths1,134 sq. ft.4415 7th St N, ARLINGTON, VA 22203
MLS# VAAR2061288Listed by: COMPASS- Coming SoonOpen Wed, 5 to 7pm
 $1,000,000Coming Soon3 beds 3 baths
$1,000,000Coming Soon3 beds 3 baths2728 S Grove St, ARLINGTON, VA 22202
MLS# VAAR2062410Listed by: RLAH @PROPERTIES - New
 $345,000Active2 beds 2 baths1,044 sq. ft.
$345,000Active2 beds 2 baths1,044 sq. ft.900 N Taylor St #2025, ARLINGTON, VA 22203
MLS# VAAR2062458Listed by: SAMSON PROPERTIES - Coming SoonOpen Fri, 5 to 7:30pm
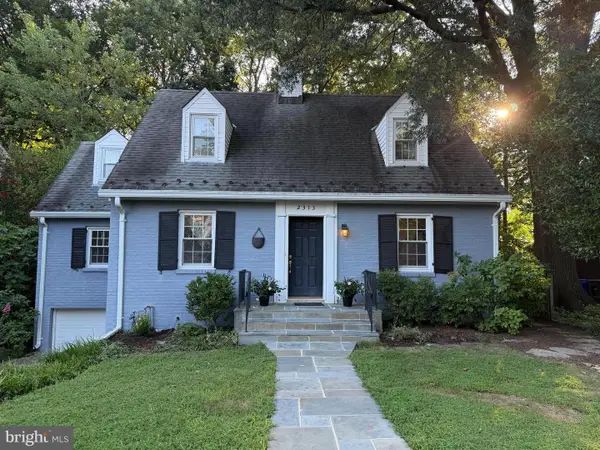 $1,175,000Coming Soon3 beds 3 baths
$1,175,000Coming Soon3 beds 3 baths2313 N Wakefield St, ARLINGTON, VA 22207
MLS# VAAR2062416Listed by: CORCORAN MCENEARNEY - New
 $900,000Active0.19 Acres
$900,000Active0.19 Acres2238 N Vermont St, ARLINGTON, VA 22207
MLS# VAAR2062444Listed by: CORCORAN MCENEARNEY - New
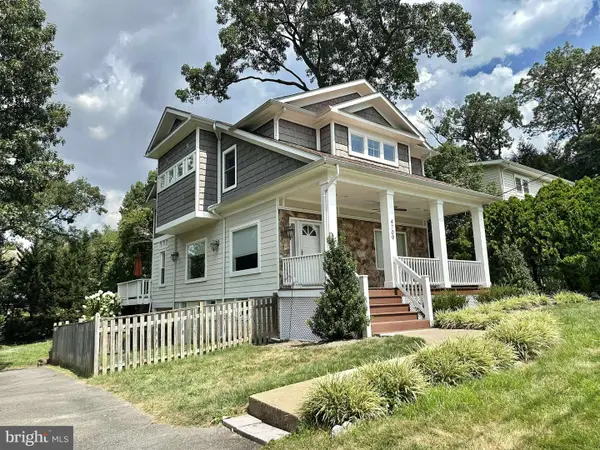 $1,175,000Active3 beds 2 baths2,690 sq. ft.
$1,175,000Active3 beds 2 baths2,690 sq. ft.4709 7th St S, ARLINGTON, VA 22204
MLS# VAAR2062426Listed by: EXP REALTY, LLC - New
 $749,000Active3 beds 3 baths1,374 sq. ft.
$749,000Active3 beds 3 baths1,374 sq. ft.4091 Columbia Pike, ARLINGTON, VA 22204
MLS# VAAR2062340Listed by: COLDWELL BANKER REALTY
