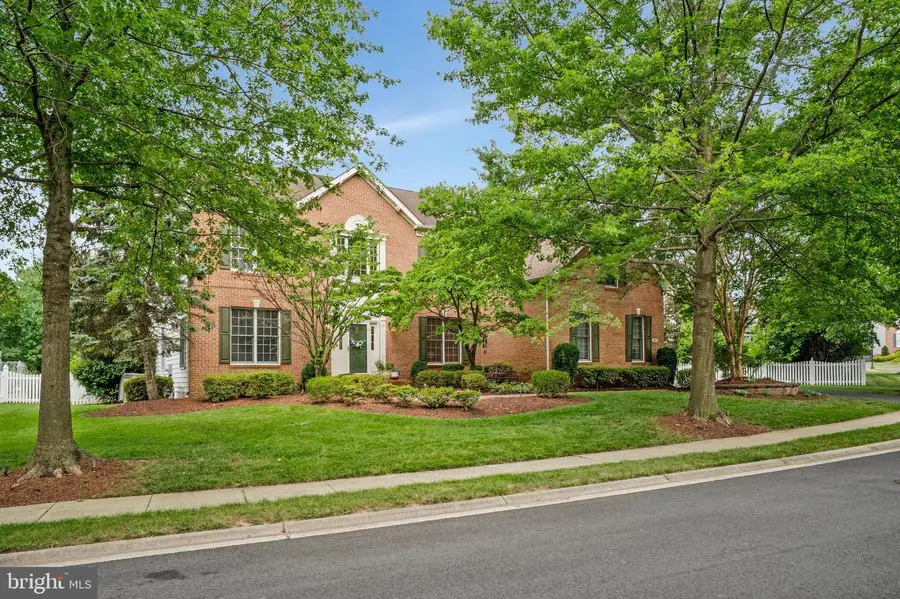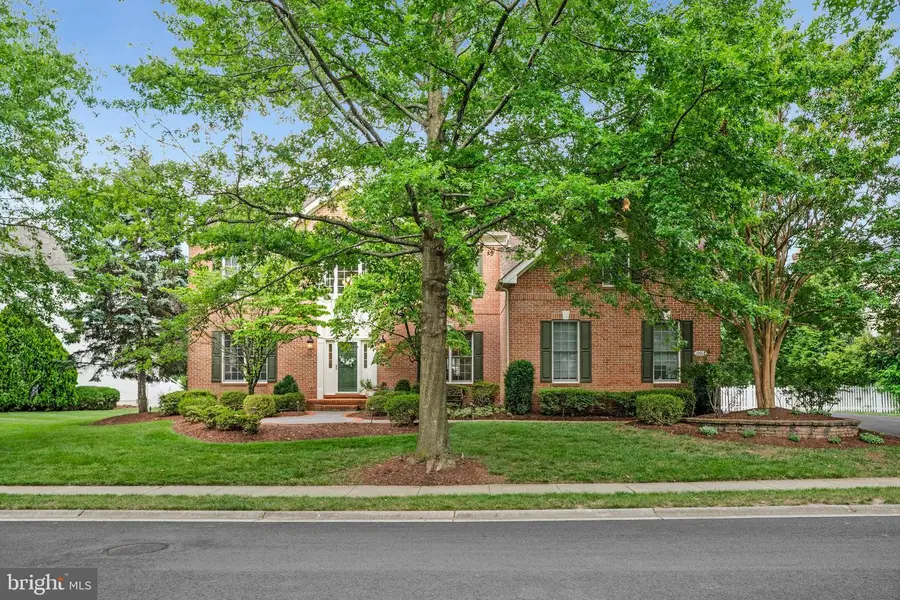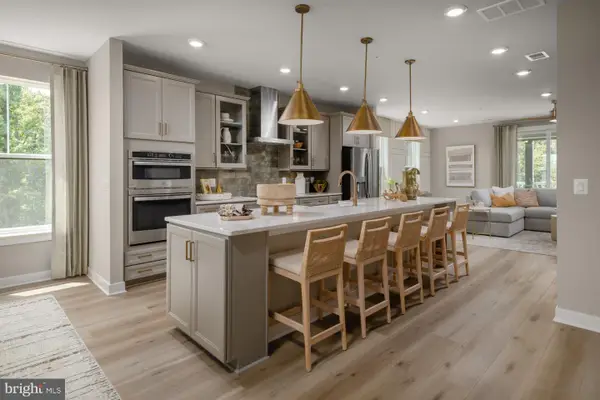19917 Interlachen Circle, ASHBURN, VA 20147
Local realty services provided by:ERA Cole Realty



19917 Interlachen Circle,ASHBURN, VA 20147
$1,499,990
- 5 Beds
- 5 Baths
- 5,792 sq. ft.
- Single family
- Active
Listed by:shailaja raju
Office:long & foster real estate, inc.
MLS#:VALO2102116
Source:BRIGHTMLS
Price summary
- Price:$1,499,990
- Price per sq. ft.:$258.98
- Monthly HOA dues:$363
About this home
Price reduced. 19917 Interlachen Circle, is located in the much sought after ,Belmont Country Club community in Ashburn, VA, a Premier Residential , Gated , Country Club Community featuring, the Arnold Palmer Signature golf course, and a 35,000 sq ft clubhouse. other extensive amenities of Belmont Country Club.
The home itself is a colonial-style, detached single-family home built in 2001 with 5 bedrooms, 4 full baths, 1 half bath, 3 Car Side load Garage . It features a grand two-story Entry foyer, a Two Level Family room with stone fireplace and Skylights, a Living Rom plus home office, a Florida Sun Room with Skylights, Formal Dining room and a renovated Gourmet Island kitchen with newer Stainless Steel Appliances, Granite Counters, a Pantry and Laundry Area. The house boasts of hardwood floors throughout the main level with access to the Composite Deck and a Paved Patio Area for entertaining your guests, in a spacious fenced backyard. House features Lawn Irrigation System & impressive outdoor Landscape lighting. The Upper Level features 5 spacious bedrooms and 3 Full bathrooms, including a Primary suite with huge, walk-in closet and updated master bathroom with double sink, granite counters, tub and shower. Two other bedrooms have a Jack & Jill style Bathroom, an in-law suite with full bath access, plus an additional bedroom. The finished walk-up basement includes a large Recreation room, Media room, Media room home theater equipment and seating furniture will convey. Multiple other rooms with options to use as second Office, Fitness Rom, Den, with an updated full bath in basement. Upgrades include Newer Roof 2015, Kitchen Appliances 2017, Both HVAC systems 2011, 75g Water Heater 2015, Baths-Master, Basement Carpet 2018, Jack & Jill, Powder Room- 2017,Basement Renovation was done between 2020-2023,Sump pump 2021 and much more. The Belmont Country Club community features a separate recreation center with a fitness facility, outdoor tennis and basketball courts, a soccer field, a play area, and multiple swimming pools, including a 25-meter pool with a diving board and a children's pool. The clubhouse, housed in the beautifully renovated , historic Belmont Manor House, offers casual and fine dining options, a library, a conservatory, and a parlor. Residents also enjoy miles of beautifully landscaped walking and cycling trails within the community. The neighborhood boasts convenient access to Belmont Chase, a shopping center featuring a Whole Foods grocery store, restaurants, Quick access to major highways, including Route 7 and Route 267 (Dulles Access Road and Dulles Greenway), Dulles International Airport , the Ashburn Metro station, part of the Silver Line and and access to top public schools, hospital facilities, plus wineries and breweries that Loudoun County has to offer. The Belmont social membership provides access to many of these amenities, with golf course membership available separately. The monthly HOA fee covers high-speed internet, cable TV, sewer, trash, and lawn care.
Contact an agent
Home facts
- Year built:2001
- Listing Id #:VALO2102116
- Added:34 day(s) ago
- Updated:August 14, 2025 at 01:41 PM
Rooms and interior
- Bedrooms:5
- Total bathrooms:5
- Full bathrooms:4
- Half bathrooms:1
- Living area:5,792 sq. ft.
Heating and cooling
- Cooling:Ceiling Fan(s), Central A/C
- Heating:Forced Air, Heat Pump(s), Natural Gas
Structure and exterior
- Roof:Asphalt
- Year built:2001
- Building area:5,792 sq. ft.
- Lot area:0.34 Acres
Schools
- High school:RIVERSIDE
- Middle school:BELMONT RIDGE
- Elementary school:NEWTON-LEE
Utilities
- Water:Public
- Sewer:Public Sewer
Finances and disclosures
- Price:$1,499,990
- Price per sq. ft.:$258.98
- Tax amount:$10,507 (2025)
New listings near 19917 Interlachen Circle
- New
 $948,624Active4 beds 5 baths2,881 sq. ft.
$948,624Active4 beds 5 baths2,881 sq. ft.42131 Shining Star Sq, ASHBURN, VA 20148
MLS# VALO2104730Listed by: PEARSON SMITH REALTY, LLC - Open Sun, 1 to 4pmNew
 $2,449,000Active5 beds 7 baths10,480 sq. ft.
$2,449,000Active5 beds 7 baths10,480 sq. ft.43582 Old Kinderhook Dr, ASHBURN, VA 20147
MLS# VALO2104706Listed by: EXP REALTY, LLC - New
 $789,990Active3 beds 3 baths2,450 sq. ft.
$789,990Active3 beds 3 baths2,450 sq. ft.Homesite 54 Strabane Ter, ASHBURN, VA 20147
MLS# VALO2104640Listed by: DRB GROUP REALTY, LLC - New
 $999,990Active3 beds 4 baths2,882 sq. ft.
$999,990Active3 beds 4 baths2,882 sq. ft.42129 Shining Star Sq, ASHBURN, VA 20148
MLS# VALO2104700Listed by: PEARSON SMITH REALTY, LLC - New
 $569,900Active2 beds 2 baths1,967 sq. ft.
$569,900Active2 beds 2 baths1,967 sq. ft.23630 Havelock Walk Ter #218, ASHBURN, VA 20148
MLS# VALO2099394Listed by: LONG & FOSTER REAL ESTATE, INC. - Open Sat, 2 to 4pmNew
 $875,000Active3 beds 4 baths4,038 sq. ft.
$875,000Active3 beds 4 baths4,038 sq. ft.42578 Dreamweaver Dr, ASHBURN, VA 20148
MLS# VALO2104638Listed by: COLDWELL BANKER REALTY - Coming Soon
 $400,000Coming Soon2 beds 2 baths
$400,000Coming Soon2 beds 2 baths20594 Cornstalk Ter #201, ASHBURN, VA 20147
MLS# VALO2104632Listed by: CENTURY 21 REDWOOD REALTY - New
 $675,000Active3 beds 3 baths2,558 sq. ft.
$675,000Active3 beds 3 baths2,558 sq. ft.43812 Middleway Ter, ASHBURN, VA 20147
MLS# VALO2101064Listed by: REAL BROKER, LLC - Coming SoonOpen Sat, 1 to 3pm
 $545,000Coming Soon3 beds 4 baths
$545,000Coming Soon3 beds 4 baths21180 Hedgerow Ter, ASHBURN, VA 20147
MLS# VALO2104128Listed by: EXP REALTY, LLC - Open Sun, 12 to 3pmNew
 $985,000Active4 beds 5 baths4,635 sq. ft.
$985,000Active4 beds 5 baths4,635 sq. ft.20453 Peckham St, ASHBURN, VA 20147
MLS# VALO2104282Listed by: KELLER WILLIAMS REALTY

