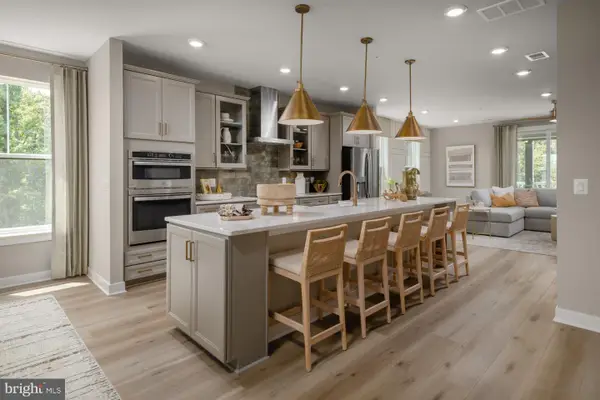20334 Northpark Dr, ASHBURN, VA 20147
Local realty services provided by:ERA Martin Associates



20334 Northpark Dr,ASHBURN, VA 20147
$1,799,888
- 4 Beds
- 5 Baths
- 4,248 sq. ft.
- Townhouse
- Pending
Listed by:michelle stanko
Office:re/max allegiance
MLS#:VALO2102434
Source:BRIGHTMLS
Price summary
- Price:$1,799,888
- Price per sq. ft.:$423.7
- Monthly HOA dues:$234
About this home
Five-Star Living Meets World-Class Design
The aura of Miami and LA meets the style of Paris and Milan in this 4,200 plus square foot designer-curated 4 level townhome in the heart of One Loudoun. With 4 bedrooms, 3 full baths, 2 half baths, a private Savaria elevator, and a rooftop retreat, this residence is built for the spotlight and designed for total ease. It blends global sophistication with championship level comfort and refined luxury.
Enter through the first floor into a garden café and reception lounge that channels the ambiance of an exclusive boutique hotel. Wrapped in lush landscaping and elevated with sophisticated finishes this signature arrival experience sets the tone refined, relaxed and designed to captivate. It is the kind of welcome typically reserved for luxury guests now part of your everyday life.
Inside, soaring ceilings and wide plank hardwoods create an expansive, gallery-like feel, elevated by Restoration Hardware lighting, Phillip Jeffries designer wallpaper, custom shades, and a full Sight and Sound system that delivers immersive audio throughout.
The open concept kitchen is a performance driven showpiece featuring Wolf and Sub-Zero appliances, full marble backsplash, Sri Goldberg designer lighting, and professional grade cabinetry systems. Just off the kitchen, a private terrace extends your culinary space outdoors, perfect for creating Michelin star inspired meals in an intimate setting. Whether you're meal prepping like a pro or entertaining the whole team, this kitchen delivers.
A balcony off the main living area brings in natural light and provides a seamless indoor-outdoor flow, adding even more hotel-style luxury to your everyday experience.
The private Savaria elevator provides seamless access to all four levels, leading to a primary suite designed for total relaxation and recovery. This personal retreat features remote controlled blackout curtains, a custom California Closet system, heated floors, dual vanities, and a spa-inspired wet room that brings the serenity of a five-star resort into everyday life. A private balcony just off the bedroom offers a quiet open-air escape perfect for morning coffee or unwinding at night.
The second level also features two additional generously sized bedrooms and a full bath, ideal for family, guests, or a home gym setup.
The top level is your private penthouse experience. A spacious loft opens onto a rooftop lounge with wet bar, wine fridge, gas grill hookup, and motorized awning, your all season entertaining space under the stars. Just beyond, a fourth bedroom with its own ensuite bath becomes a VIP suite for overnight guests or the ultimate private retreat.
Additional highlights include:
2 car garage with EV charger and sealed floors,
Custom California Closets throughout,
Control4 smart home automation,
ADT security system, and
Brand new washer and dryer installed in 2025.
Access to One Loudoun amenities including clubhouse, resort style pool, toddler pool, tennis courts, and multi use courts
Located across from Central Park and steps from world class dining, shopping, and nightlife, this fashion-forward luxury townhome offers privacy, presence, and performance all in one.
Global style. Game day energy. Everyday luxury. This is your ultimate home field advantage.
Contact an agent
Home facts
- Year built:2019
- Listing Id #:VALO2102434
- Added:28 day(s) ago
- Updated:August 13, 2025 at 07:30 AM
Rooms and interior
- Bedrooms:4
- Total bathrooms:5
- Full bathrooms:3
- Half bathrooms:2
- Living area:4,248 sq. ft.
Heating and cooling
- Cooling:Central A/C
- Heating:Central, Natural Gas
Structure and exterior
- Roof:Architectural Shingle
- Year built:2019
- Building area:4,248 sq. ft.
- Lot area:0.06 Acres
Schools
- High school:RIVERSIDE
- Middle school:BELMONT RIDGE
- Elementary school:STEUART W. WELLER
Utilities
- Water:Public
- Sewer:Public Septic, Public Sewer
Finances and disclosures
- Price:$1,799,888
- Price per sq. ft.:$423.7
- Tax amount:$12,976 (2025)
New listings near 20334 Northpark Dr
- New
 $948,624Active4 beds 5 baths2,881 sq. ft.
$948,624Active4 beds 5 baths2,881 sq. ft.42131 Shining Star Sq, ASHBURN, VA 20148
MLS# VALO2104730Listed by: PEARSON SMITH REALTY, LLC - Open Sun, 1 to 4pmNew
 $2,449,000Active5 beds 7 baths10,480 sq. ft.
$2,449,000Active5 beds 7 baths10,480 sq. ft.43582 Old Kinderhook Dr, ASHBURN, VA 20147
MLS# VALO2104706Listed by: EXP REALTY, LLC - New
 $789,990Active3 beds 3 baths2,450 sq. ft.
$789,990Active3 beds 3 baths2,450 sq. ft.Homesite 54 Strabane Ter, ASHBURN, VA 20147
MLS# VALO2104640Listed by: DRB GROUP REALTY, LLC - New
 $999,990Active3 beds 4 baths2,882 sq. ft.
$999,990Active3 beds 4 baths2,882 sq. ft.42129 Shining Star Sq, ASHBURN, VA 20148
MLS# VALO2104700Listed by: PEARSON SMITH REALTY, LLC - New
 $569,900Active2 beds 2 baths1,967 sq. ft.
$569,900Active2 beds 2 baths1,967 sq. ft.23630 Havelock Walk Ter #218, ASHBURN, VA 20148
MLS# VALO2099394Listed by: LONG & FOSTER REAL ESTATE, INC. - Open Sat, 2 to 4pmNew
 $875,000Active3 beds 4 baths4,038 sq. ft.
$875,000Active3 beds 4 baths4,038 sq. ft.42578 Dreamweaver Dr, ASHBURN, VA 20148
MLS# VALO2104638Listed by: COLDWELL BANKER REALTY - Coming Soon
 $400,000Coming Soon2 beds 2 baths
$400,000Coming Soon2 beds 2 baths20594 Cornstalk Ter #201, ASHBURN, VA 20147
MLS# VALO2104632Listed by: CENTURY 21 REDWOOD REALTY - New
 $675,000Active3 beds 3 baths2,558 sq. ft.
$675,000Active3 beds 3 baths2,558 sq. ft.43812 Middleway Ter, ASHBURN, VA 20147
MLS# VALO2101064Listed by: REAL BROKER, LLC - Coming SoonOpen Sat, 1 to 3pm
 $545,000Coming Soon3 beds 4 baths
$545,000Coming Soon3 beds 4 baths21180 Hedgerow Ter, ASHBURN, VA 20147
MLS# VALO2104128Listed by: EXP REALTY, LLC - Open Sun, 12 to 3pmNew
 $985,000Active4 beds 5 baths4,635 sq. ft.
$985,000Active4 beds 5 baths4,635 sq. ft.20453 Peckham St, ASHBURN, VA 20147
MLS# VALO2104282Listed by: KELLER WILLIAMS REALTY

