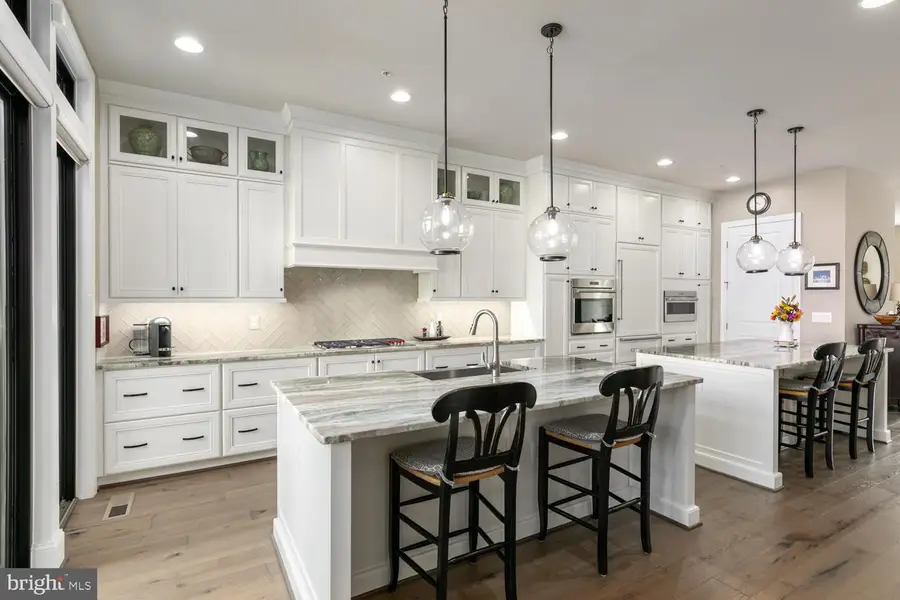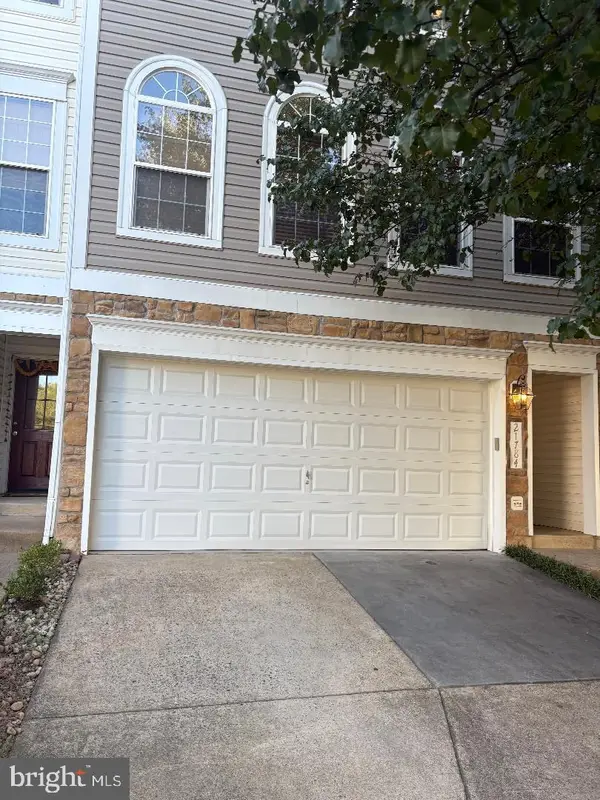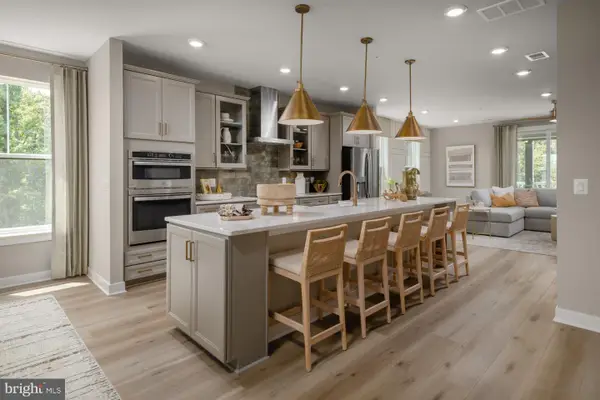20374 Northpark Dr, ASHBURN, VA 20147
Local realty services provided by:ERA OakCrest Realty, Inc.



20374 Northpark Dr,ASHBURN, VA 20147
$1,750,000
- 4 Beds
- 5 Baths
- 4,158 sq. ft.
- Townhouse
- Pending
Listed by:glynis c canto
Office:keller williams realty
MLS#:VALO2102566
Source:BRIGHTMLS
Price summary
- Price:$1,750,000
- Price per sq. ft.:$420.88
- Monthly HOA dues:$224
About this home
Experience elevated elegance in this stunning four-level elevator townhome perfectly positioned overlooking One Loudoun’s Central Park. This home blends modern luxury with thoughtful functionality in one of Ashburn’s most vibrant communities.
The chef’s kitchen is a true centerpiece, showcasing a Sub-Zero and Wolf appliance package, dual island layout for entertaining and prep, a large walk-in pantry, and sleek modern finishes throughout. Ten-foot ceilings and rich hardwood floors span all levels, while expansive windows frame serene park views and bathe the home in natural light. The expansive family room centers around a gas fireplace with designer shiplap accents, creating a stylish and inviting gathering space. The Juliet Balcony off the front of the home is the perfect place to enjoy a morning coffee overlooking the park. The spacious dining room is just off the kitchen and provides access to the rear deck, an ideal spot for grilling.
The third floor is home to a luxurious owner's suite with a full-width private balcony, custom closets, and a spa-like bath featuring a frameless glass shower, soaking tub, dual vanity, tile wall w/ custom built in niches and hidden storage. Two additional bedrooms, each with custom closets, share a beautifully appointed hall bath. A laundry room with a soaking sink adds everyday convenience.
The top floor offers a spacious rec room with built-in dry bar, beverage fridge, and illuminated cabinetry—perfect for entertaining. An additional bedroom and full bath make this level ideal for guests. Step out onto the rooftop terrace and take in panoramic views of Central Park with plenty of space for seating, relaxing and dining.
Additional highlights include a private elevator that services all four levels and a welcoming entry floor. This floor features dramatic 11.5 ft ceilings, an open flex space ideal for a home office or sitting area, a half bath, a generous mudroom, and access to a finished two-car garage with polyaspartic flooring. Custom window treatments and Hunter ceiling fans throughout. The home was rarely lived in as a part time home so feels brand new!
An incredible location within the community with the park out front and beautiful murals depicting the heritage of One Loudoun and Virginia out the back. With walkability to One Loudoun’s dining, shops, and entertainment, plus easy access to major commuter routes, this is luxury, lifestyle, and location—perfectly combined.
Contact an agent
Home facts
- Year built:2018
- Listing Id #:VALO2102566
- Added:26 day(s) ago
- Updated:August 13, 2025 at 07:30 AM
Rooms and interior
- Bedrooms:4
- Total bathrooms:5
- Full bathrooms:3
- Half bathrooms:2
- Living area:4,158 sq. ft.
Heating and cooling
- Cooling:Ceiling Fan(s), Central A/C, Programmable Thermostat, Zoned
- Heating:Forced Air, Natural Gas, Programmable Thermostat, Zoned
Structure and exterior
- Roof:Architectural Shingle
- Year built:2018
- Building area:4,158 sq. ft.
- Lot area:0.06 Acres
Schools
- High school:RIVERSIDE
- Middle school:BELMONT RIDGE
- Elementary school:STEUART W. WELLER
Utilities
- Water:Public
- Sewer:Public Sewer
Finances and disclosures
- Price:$1,750,000
- Price per sq. ft.:$420.88
- Tax amount:$12,728 (2025)
New listings near 20374 Northpark Dr
- New
 $700,000Active3 beds 4 baths2,172 sq. ft.
$700,000Active3 beds 4 baths2,172 sq. ft.21784 Oakville Ter, ASHBURN, VA 20147
MLS# VALO2104752Listed by: TUNELL REALTY, LLC - New
 $948,624Active4 beds 5 baths2,881 sq. ft.
$948,624Active4 beds 5 baths2,881 sq. ft.42131 Shining Star Sq, ASHBURN, VA 20148
MLS# VALO2104730Listed by: PEARSON SMITH REALTY, LLC - Open Sun, 1 to 4pmNew
 $2,449,000Active5 beds 7 baths10,480 sq. ft.
$2,449,000Active5 beds 7 baths10,480 sq. ft.43582 Old Kinderhook Dr, ASHBURN, VA 20147
MLS# VALO2104706Listed by: EXP REALTY, LLC - New
 $789,990Active3 beds 3 baths2,450 sq. ft.
$789,990Active3 beds 3 baths2,450 sq. ft.Homesite 54 Strabane Ter, ASHBURN, VA 20147
MLS# VALO2104640Listed by: DRB GROUP REALTY, LLC - New
 $999,990Active3 beds 4 baths2,882 sq. ft.
$999,990Active3 beds 4 baths2,882 sq. ft.42129 Shining Star Sq, ASHBURN, VA 20148
MLS# VALO2104700Listed by: PEARSON SMITH REALTY, LLC - New
 $569,900Active2 beds 2 baths1,967 sq. ft.
$569,900Active2 beds 2 baths1,967 sq. ft.23630 Havelock Walk Ter #218, ASHBURN, VA 20148
MLS# VALO2099394Listed by: LONG & FOSTER REAL ESTATE, INC. - Open Sat, 2 to 4pmNew
 $875,000Active3 beds 4 baths4,038 sq. ft.
$875,000Active3 beds 4 baths4,038 sq. ft.42578 Dreamweaver Dr, ASHBURN, VA 20148
MLS# VALO2104638Listed by: COLDWELL BANKER REALTY - Coming Soon
 $400,000Coming Soon2 beds 2 baths
$400,000Coming Soon2 beds 2 baths20594 Cornstalk Ter #201, ASHBURN, VA 20147
MLS# VALO2104632Listed by: CENTURY 21 REDWOOD REALTY - New
 $675,000Active3 beds 3 baths2,558 sq. ft.
$675,000Active3 beds 3 baths2,558 sq. ft.43812 Middleway Ter, ASHBURN, VA 20147
MLS# VALO2101064Listed by: REAL BROKER, LLC - Coming SoonOpen Sat, 1 to 3pm
 $545,000Coming Soon3 beds 4 baths
$545,000Coming Soon3 beds 4 baths21180 Hedgerow Ter, ASHBURN, VA 20147
MLS# VALO2104128Listed by: EXP REALTY, LLC

