20464 Walsheid Ter, ASHBURN, VA 20147
Local realty services provided by:ERA Liberty Realty
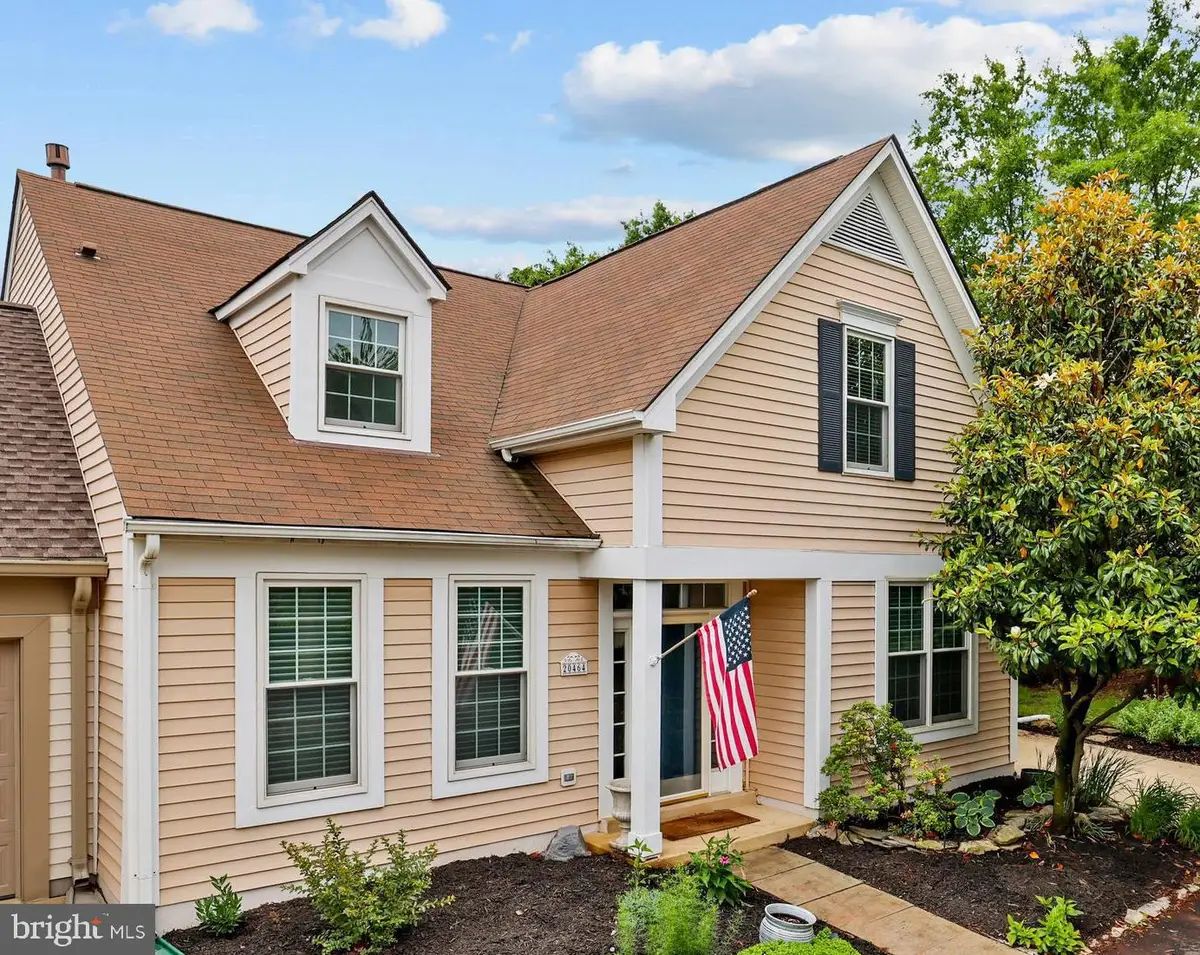
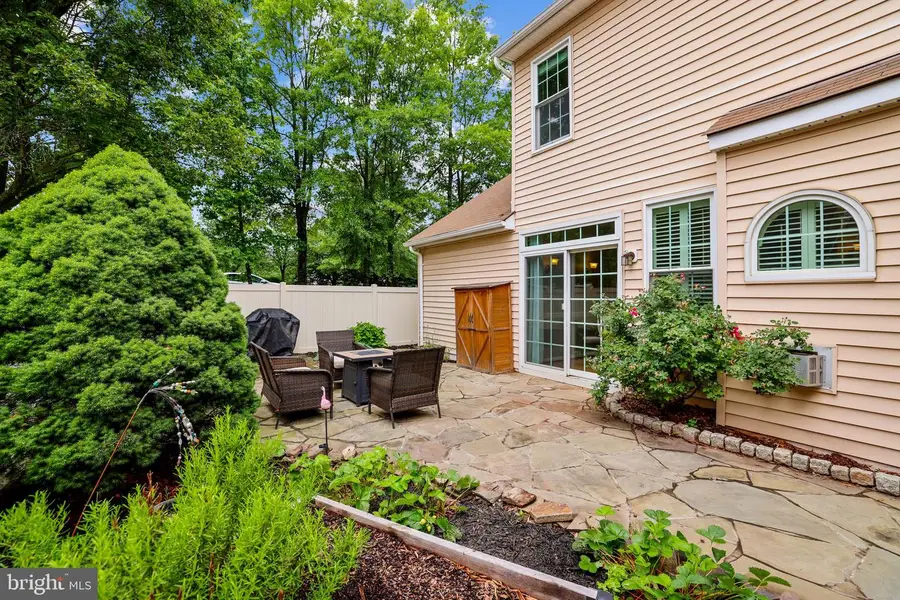
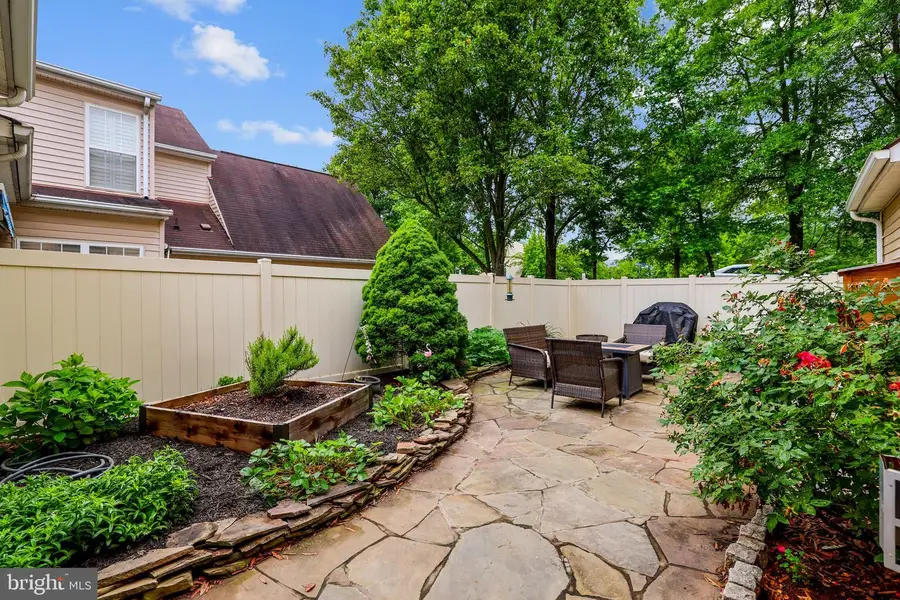
20464 Walsheid Ter,ASHBURN, VA 20147
$699,900
- 3 Beds
- 3 Baths
- 2,034 sq. ft.
- Townhouse
- Pending
Listed by:matthew r elliott
Office:real broker, llc.
MLS#:VALO2102870
Source:BRIGHTMLS
Price summary
- Price:$699,900
- Price per sq. ft.:$344.1
- Monthly HOA dues:$119
About this home
Beautiful low maintenance home in sought-after Ashburn location, close to parks, numerous shopping centers, restaurants and more! True main-level living and primary bedroom with renovated spa-like bath! Main level offers formal living room with soaring two-story ceiling, gourmet kitchen with stainless steel appliances, backsplash, double-bowl sink and granite counters. Cozy family room with gas fireplace, hardwood flooring and plantation shutters. Main-level primary bedroom offers walk-in closet and completely remodeled ensuite spa-like primary bath with walk-in seamless glass shower with tile floor, new tile surround & toiletry niche, new vanity, mirror, lighting and new linen vanity for additional storage. The upper level is perfect for overnight guests or family visits, with two additional bedrooms that can also serve as a home office & craft room, plus second full bath and additional sitting or entertaining area warmed by a second gas fireplace and built-in shelving. A cute flagstone patio is perfect for outdoor entertaining and dining alfresco, and is adorned with numerous and varying plantings and hardscape walls.
Conveniently located in sought-after Ashburn Farm with access to top-rated schools, resort-like community amenities, shopping, dining, and commuter routes. Ashburn Farm offers open green spaces, scenic walk/jogging trails, picturesque ponds, tennis & pickleball courts, and access to an outdoor pool. Located just across from Trailside Park with easy access to the Toll Road and Route 7, this home is the perfect blend of comfort, convenience, and low-maintenance living. Discover effortless living at its finest!
Contact an agent
Home facts
- Year built:2000
- Listing Id #:VALO2102870
- Added:26 day(s) ago
- Updated:August 13, 2025 at 07:30 AM
Rooms and interior
- Bedrooms:3
- Total bathrooms:3
- Full bathrooms:2
- Half bathrooms:1
- Living area:2,034 sq. ft.
Heating and cooling
- Cooling:Central A/C
- Heating:Forced Air, Natural Gas
Structure and exterior
- Roof:Asphalt
- Year built:2000
- Building area:2,034 sq. ft.
- Lot area:0.08 Acres
Schools
- High school:STONE BRIDGE
- Middle school:TRAILSIDE
- Elementary school:BELMONT STATION
Utilities
- Water:Public
- Sewer:Public Sewer
Finances and disclosures
- Price:$699,900
- Price per sq. ft.:$344.1
- Tax amount:$5,325 (2025)
New listings near 20464 Walsheid Ter
- New
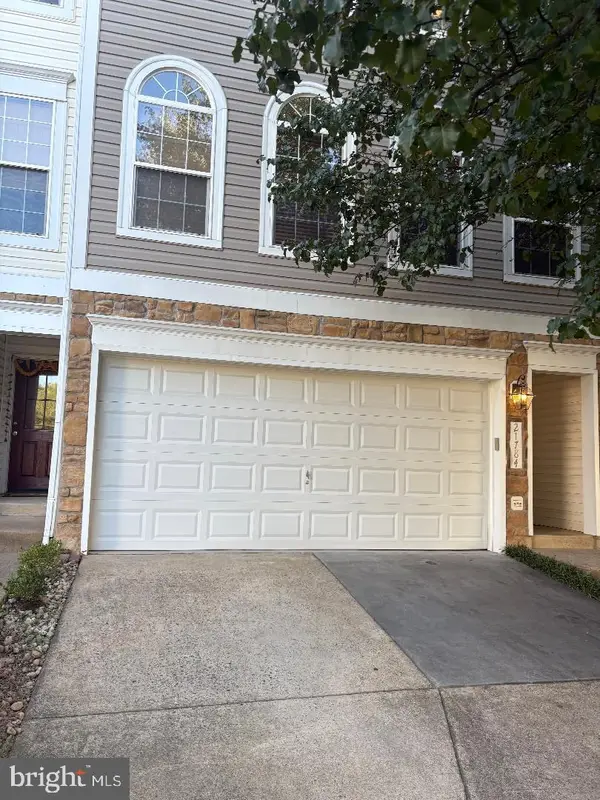 $700,000Active3 beds 4 baths2,172 sq. ft.
$700,000Active3 beds 4 baths2,172 sq. ft.21784 Oakville Ter, ASHBURN, VA 20147
MLS# VALO2104752Listed by: TUNELL REALTY, LLC - New
 $948,624Active4 beds 5 baths2,881 sq. ft.
$948,624Active4 beds 5 baths2,881 sq. ft.42131 Shining Star Sq, ASHBURN, VA 20148
MLS# VALO2104730Listed by: PEARSON SMITH REALTY, LLC - Open Sun, 1 to 4pmNew
 $2,449,000Active5 beds 7 baths10,480 sq. ft.
$2,449,000Active5 beds 7 baths10,480 sq. ft.43582 Old Kinderhook Dr, ASHBURN, VA 20147
MLS# VALO2104706Listed by: EXP REALTY, LLC - New
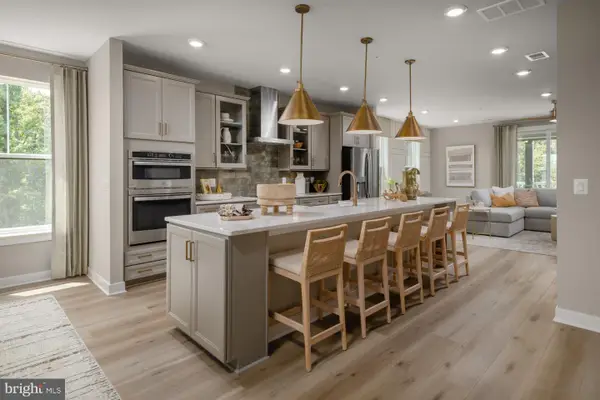 $789,990Active3 beds 3 baths2,450 sq. ft.
$789,990Active3 beds 3 baths2,450 sq. ft.Homesite 54 Strabane Ter, ASHBURN, VA 20147
MLS# VALO2104640Listed by: DRB GROUP REALTY, LLC - New
 $999,990Active3 beds 4 baths2,882 sq. ft.
$999,990Active3 beds 4 baths2,882 sq. ft.42129 Shining Star Sq, ASHBURN, VA 20148
MLS# VALO2104700Listed by: PEARSON SMITH REALTY, LLC - New
 $569,900Active2 beds 2 baths1,967 sq. ft.
$569,900Active2 beds 2 baths1,967 sq. ft.23630 Havelock Walk Ter #218, ASHBURN, VA 20148
MLS# VALO2099394Listed by: LONG & FOSTER REAL ESTATE, INC. - Open Sat, 2 to 4pmNew
 $875,000Active3 beds 4 baths4,038 sq. ft.
$875,000Active3 beds 4 baths4,038 sq. ft.42578 Dreamweaver Dr, ASHBURN, VA 20148
MLS# VALO2104638Listed by: COLDWELL BANKER REALTY - Coming Soon
 $400,000Coming Soon2 beds 2 baths
$400,000Coming Soon2 beds 2 baths20594 Cornstalk Ter #201, ASHBURN, VA 20147
MLS# VALO2104632Listed by: CENTURY 21 REDWOOD REALTY - New
 $675,000Active3 beds 3 baths2,558 sq. ft.
$675,000Active3 beds 3 baths2,558 sq. ft.43812 Middleway Ter, ASHBURN, VA 20147
MLS# VALO2101064Listed by: REAL BROKER, LLC - Coming SoonOpen Sat, 1 to 3pm
 $545,000Coming Soon3 beds 4 baths
$545,000Coming Soon3 beds 4 baths21180 Hedgerow Ter, ASHBURN, VA 20147
MLS# VALO2104128Listed by: EXP REALTY, LLC

