20600 Hope Spring Ter #202, ASHBURN, VA 20147
Local realty services provided by:ERA Statewide Realty
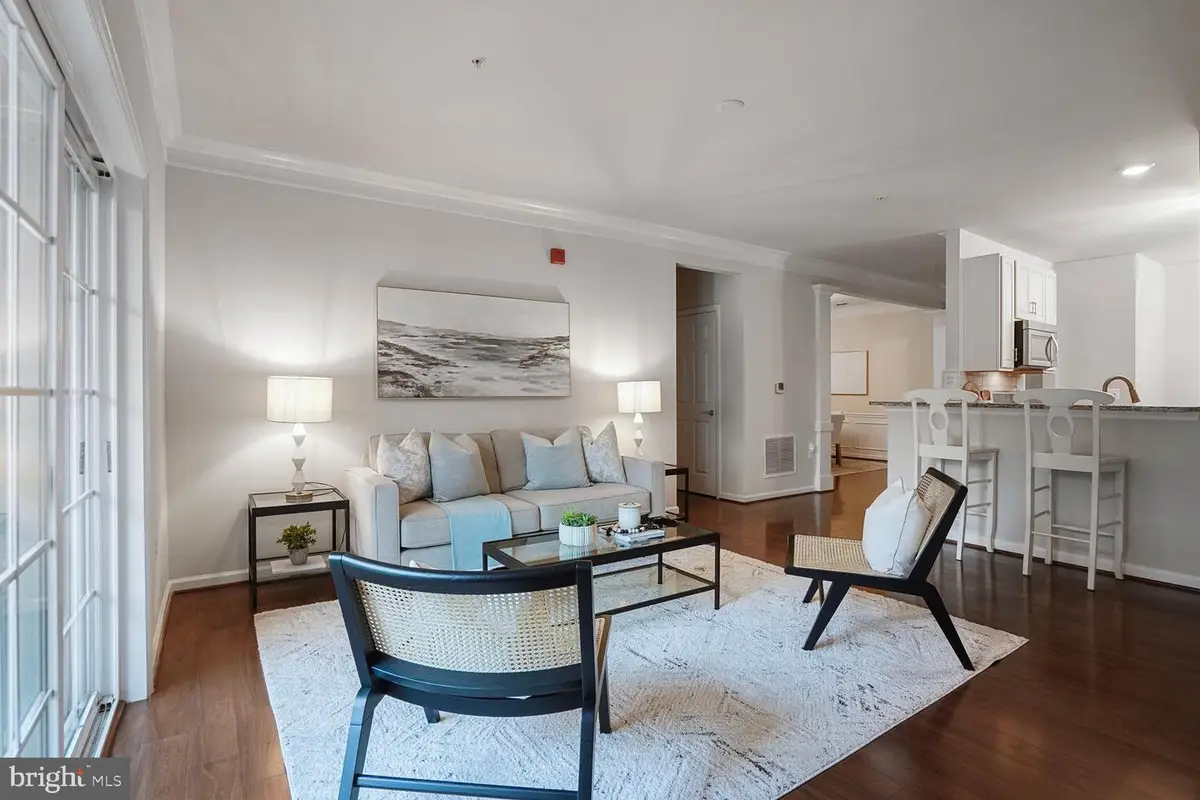
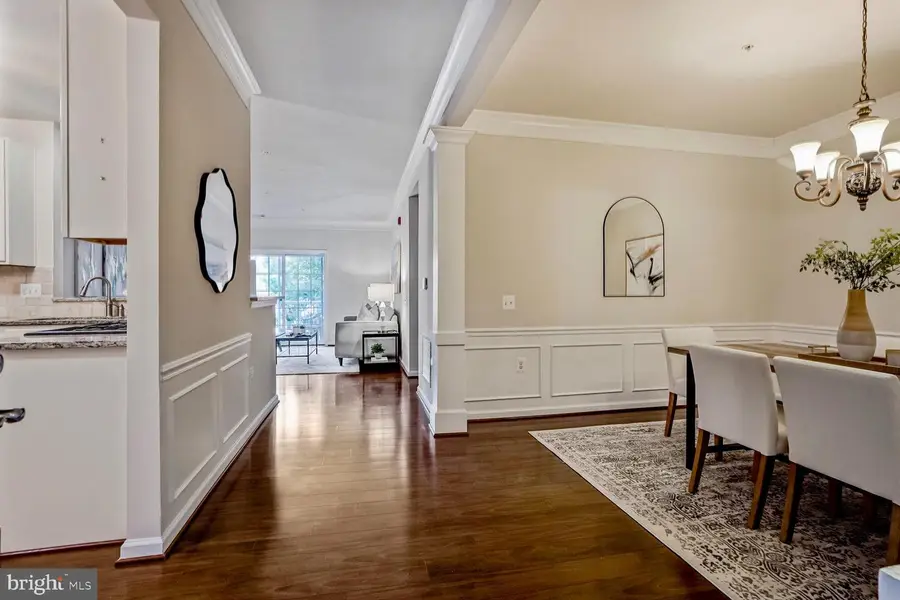
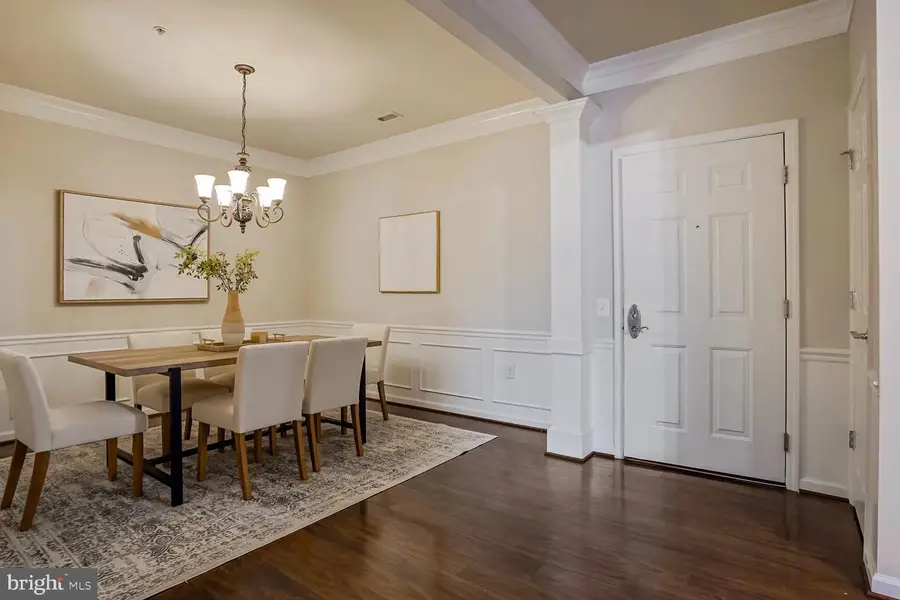
Listed by:mary katherine bilowus
Office:samson properties
MLS#:VALO2100848
Source:BRIGHTMLS
Price summary
- Price:$439,900
- Price per sq. ft.:$326.58
- Monthly HOA dues:$290
About this home
Welcome to this beautifully maintained Beaumont model condo in the heart of Ashburn’s Potomac Green community. This home has been freshly painted throughout and upgraded with brand-new carpet (June 2025) — making it truly move-in ready!
Located conveniently on the second floor, this warm and inviting home features gleaming hardwood floors, elegant crown molding, chair rail, and wainscoting that add charm and character throughout the main living areas.
The kitchen opens seamlessly to the family room and is equipped with granite countertops, hardwood cabinetry, a breakfast bar, and a cozy eat-in space. The formal dining room is ideal for hosting guests. Enjoy your morning coffee or unwind in the evening on your private balcony overlooking mature trees.
Designed with privacy in mind, the two spacious bedrooms are located on opposite ends of the home. The primary suite includes a walk-in closet, an additional closet, and an en suite bath with dual vanities, a walk-in shower, and a bonus nook perfect for extra storage or a vanity setup. The second bedroom is oversized with a closet and serene treetop views.
Additional highlights include a laundry room with full-size washer/dryer and extra storage, assigned covered parking near the building entrance, and a separate storage unit for added convenience.
Living in Potomac Green means enjoying resort-style amenities: a clubhouse with fitness center, aerobics studio, indoor/outdoor pools, ballroom, walking track, tennis, pickleball, bocce, billiards, and more.
All of this just minutes from Route 7, Route 28, One Loudoun, shopping, dining, INOVA Loudoun Hospital (5 mi), Dulles Airport (10 mi), & only 30 miles from DC.
Don’t miss this opportunity to live in one of Loudoun County’s most desirable 55+ active adult communities!
Contact an agent
Home facts
- Year built:2013
- Listing Id #:VALO2100848
- Added:115 day(s) ago
- Updated:August 13, 2025 at 07:30 AM
Rooms and interior
- Bedrooms:2
- Total bathrooms:2
- Full bathrooms:2
- Living area:1,347 sq. ft.
Heating and cooling
- Cooling:Central A/C
- Heating:Forced Air, Natural Gas
Structure and exterior
- Year built:2013
- Building area:1,347 sq. ft.
Schools
- High school:RIVERSIDE
- Middle school:BELMONT RIDGE
- Elementary school:STEUART W. WELLER
Utilities
- Water:Public
- Sewer:Public Sewer
Finances and disclosures
- Price:$439,900
- Price per sq. ft.:$326.58
- Tax amount:$3,345 (2025)
New listings near 20600 Hope Spring Ter #202
- New
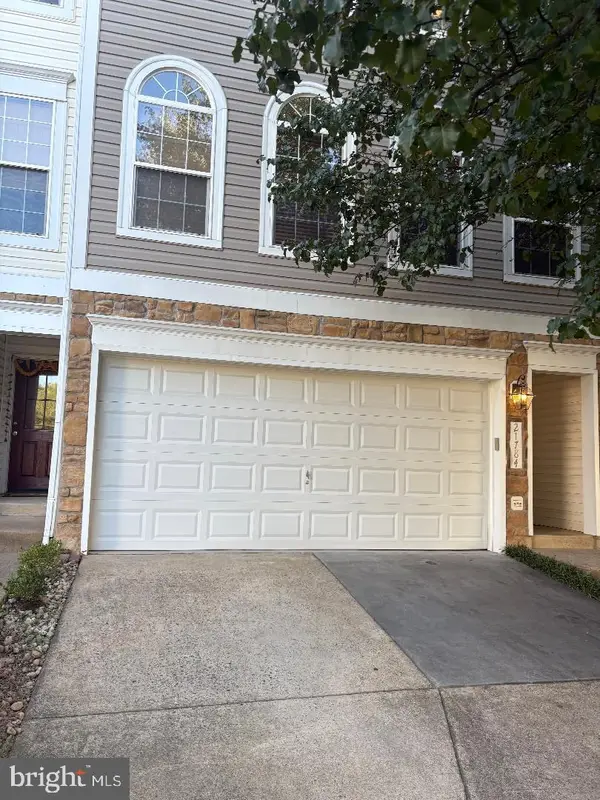 $700,000Active3 beds 4 baths2,172 sq. ft.
$700,000Active3 beds 4 baths2,172 sq. ft.21784 Oakville Ter, ASHBURN, VA 20147
MLS# VALO2104752Listed by: TUNELL REALTY, LLC - New
 $948,624Active4 beds 5 baths2,881 sq. ft.
$948,624Active4 beds 5 baths2,881 sq. ft.42131 Shining Star Sq, ASHBURN, VA 20148
MLS# VALO2104730Listed by: PEARSON SMITH REALTY, LLC - Open Sun, 1 to 4pmNew
 $2,449,000Active5 beds 7 baths10,480 sq. ft.
$2,449,000Active5 beds 7 baths10,480 sq. ft.43582 Old Kinderhook Dr, ASHBURN, VA 20147
MLS# VALO2104706Listed by: EXP REALTY, LLC - New
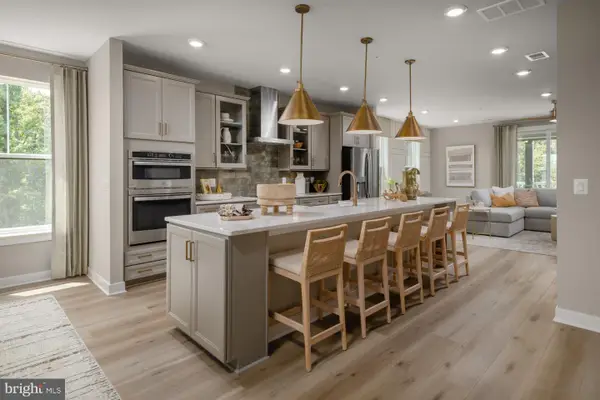 $789,990Active3 beds 3 baths2,450 sq. ft.
$789,990Active3 beds 3 baths2,450 sq. ft.Homesite 54 Strabane Ter, ASHBURN, VA 20147
MLS# VALO2104640Listed by: DRB GROUP REALTY, LLC - New
 $999,990Active3 beds 4 baths2,882 sq. ft.
$999,990Active3 beds 4 baths2,882 sq. ft.42129 Shining Star Sq, ASHBURN, VA 20148
MLS# VALO2104700Listed by: PEARSON SMITH REALTY, LLC - New
 $569,900Active2 beds 2 baths1,967 sq. ft.
$569,900Active2 beds 2 baths1,967 sq. ft.23630 Havelock Walk Ter #218, ASHBURN, VA 20148
MLS# VALO2099394Listed by: LONG & FOSTER REAL ESTATE, INC. - Open Sat, 2 to 4pmNew
 $875,000Active3 beds 4 baths4,038 sq. ft.
$875,000Active3 beds 4 baths4,038 sq. ft.42578 Dreamweaver Dr, ASHBURN, VA 20148
MLS# VALO2104638Listed by: COLDWELL BANKER REALTY - Coming Soon
 $400,000Coming Soon2 beds 2 baths
$400,000Coming Soon2 beds 2 baths20594 Cornstalk Ter #201, ASHBURN, VA 20147
MLS# VALO2104632Listed by: CENTURY 21 REDWOOD REALTY - New
 $675,000Active3 beds 3 baths2,558 sq. ft.
$675,000Active3 beds 3 baths2,558 sq. ft.43812 Middleway Ter, ASHBURN, VA 20147
MLS# VALO2101064Listed by: REAL BROKER, LLC - Coming SoonOpen Sat, 1 to 3pm
 $545,000Coming Soon3 beds 4 baths
$545,000Coming Soon3 beds 4 baths21180 Hedgerow Ter, ASHBURN, VA 20147
MLS# VALO2104128Listed by: EXP REALTY, LLC

