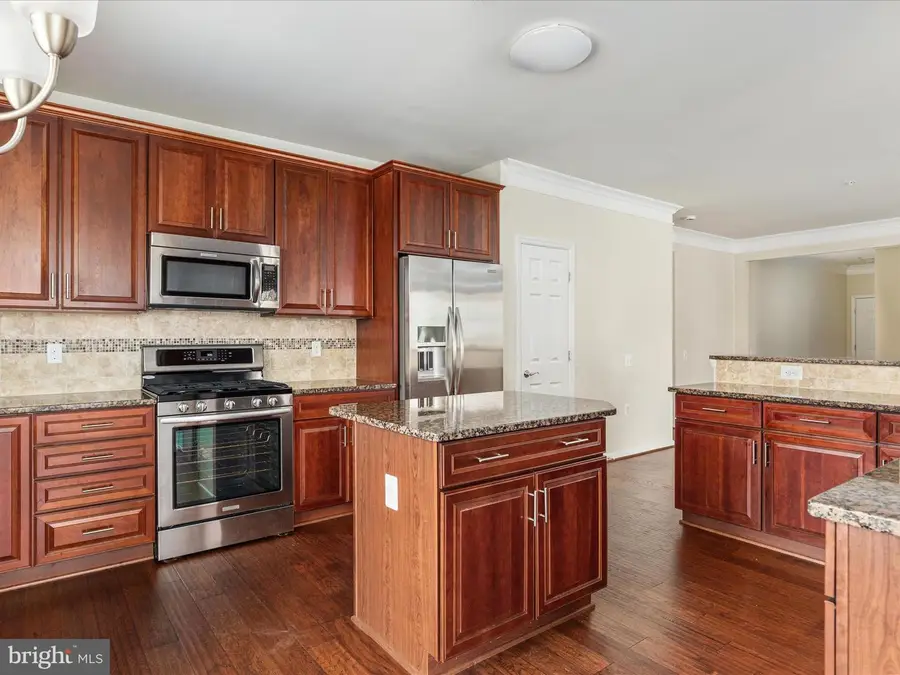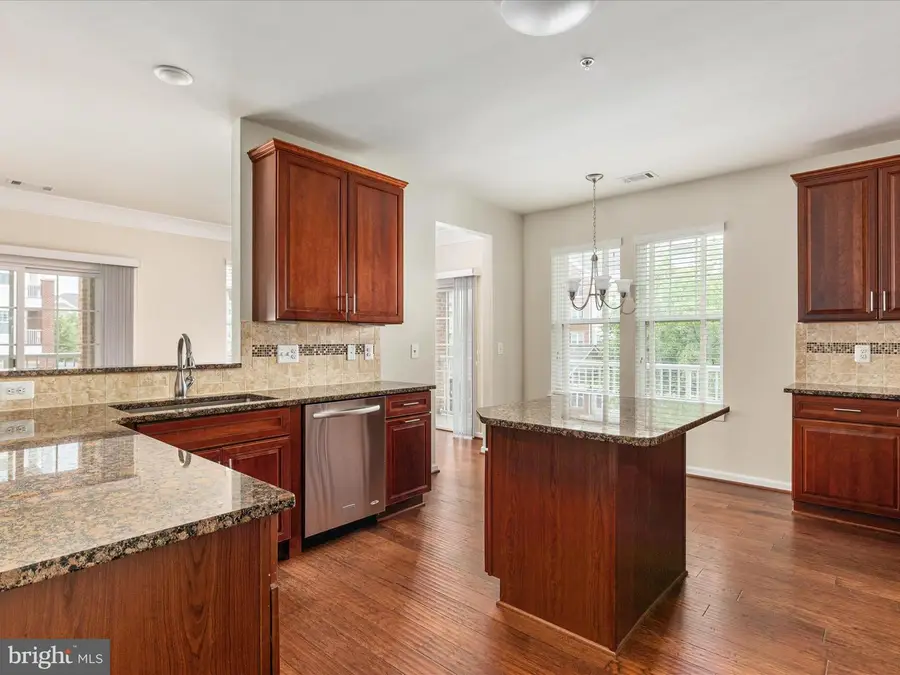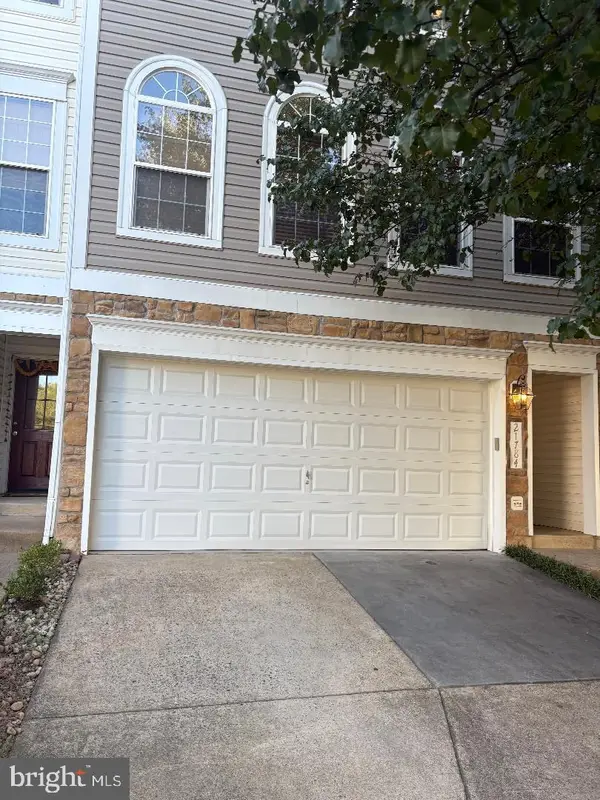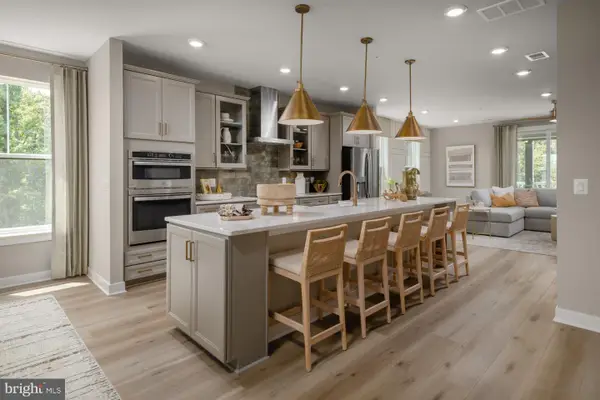20610 Hope Spring Ter #205, ASHBURN, VA 20147
Local realty services provided by:ERA OakCrest Realty, Inc.



Listed by:katrina m smith
Office:re/max roots
MLS#:VALO2100624
Source:BRIGHTMLS
Price summary
- Price:$525,000
- Price per sq. ft.:$321.69
- Monthly HOA dues:$290
About this home
Welcome to refined living in the sought-after Potomac Green, a premier 55+ active adult community in the heart of Ashburn. This elegant Clarion model, built by Del Webb, offers the perfect blend of comfort, convenience, and low-maintenance lifestyle and is rarely available to purchase.
With a thoughtfully designed open floor plan, this spacious front facing condo features 2 generously sized bedrooms, 2 full baths, and TWO private balconies—ideal for enjoying morning coffee, al fresco dining, or peaceful evenings with a view. The open-concept layout showcases a gourmet kitchen with granite countertops, stainless steel appliances, and 42-inch cabinetry, flowing seamlessly into the sunlit living and dining areas.
The serene primary suite includes a walk-in closet and a spa-inspired en-suite bath with dual vanities and a large, step-in shower. Additional highlights include hardwood flooring, full-size laundry, abundant natural light, and ample closet space throughout.
This home also features a private attached garage, driveway parking, and an additional secured storage unit, offering rare convenience and functionality in condo living.
Residents of Potomac Green enjoy a wealth of resort-style amenities, including a state-of-the-art fitness center, indoor and outdoor pools, pickleball and tennis courts, walking trails, a clubhouse with ballroom and meeting spaces, billiards room, and a vibrant calendar of community events and social clubs.
Conveniently located just minutes from One Loudoun, top-rated dining, shopping, and medical facilities, and with easy access to Route 7 and the Dulles Greenway, this home offers the best of Northern Virginia living.
Live the lifestyle you deserve in this impeccably maintained condo—schedule your private tour today!
Contact an agent
Home facts
- Year built:2014
- Listing Id #:VALO2100624
- Added:50 day(s) ago
- Updated:August 13, 2025 at 07:30 AM
Rooms and interior
- Bedrooms:2
- Total bathrooms:2
- Full bathrooms:2
- Living area:1,632 sq. ft.
Heating and cooling
- Cooling:Central A/C
- Heating:Forced Air, Natural Gas
Structure and exterior
- Year built:2014
- Building area:1,632 sq. ft.
Schools
- High school:BROAD RUN
- Middle school:FARMWELL STATION
- Elementary school:STEUART W. WELLER
Utilities
- Water:Public
- Sewer:Public Sewer
Finances and disclosures
- Price:$525,000
- Price per sq. ft.:$321.69
- Tax amount:$4,085 (2025)
New listings near 20610 Hope Spring Ter #205
- New
 $700,000Active3 beds 4 baths2,172 sq. ft.
$700,000Active3 beds 4 baths2,172 sq. ft.21784 Oakville Ter, ASHBURN, VA 20147
MLS# VALO2104752Listed by: TUNELL REALTY, LLC - New
 $948,624Active4 beds 5 baths2,881 sq. ft.
$948,624Active4 beds 5 baths2,881 sq. ft.42131 Shining Star Sq, ASHBURN, VA 20148
MLS# VALO2104730Listed by: PEARSON SMITH REALTY, LLC - Open Sun, 1 to 4pmNew
 $2,449,000Active5 beds 7 baths10,480 sq. ft.
$2,449,000Active5 beds 7 baths10,480 sq. ft.43582 Old Kinderhook Dr, ASHBURN, VA 20147
MLS# VALO2104706Listed by: EXP REALTY, LLC - New
 $789,990Active3 beds 3 baths2,450 sq. ft.
$789,990Active3 beds 3 baths2,450 sq. ft.Homesite 54 Strabane Ter, ASHBURN, VA 20147
MLS# VALO2104640Listed by: DRB GROUP REALTY, LLC - New
 $999,990Active3 beds 4 baths2,882 sq. ft.
$999,990Active3 beds 4 baths2,882 sq. ft.42129 Shining Star Sq, ASHBURN, VA 20148
MLS# VALO2104700Listed by: PEARSON SMITH REALTY, LLC - New
 $569,900Active2 beds 2 baths1,967 sq. ft.
$569,900Active2 beds 2 baths1,967 sq. ft.23630 Havelock Walk Ter #218, ASHBURN, VA 20148
MLS# VALO2099394Listed by: LONG & FOSTER REAL ESTATE, INC. - Open Sat, 2 to 4pmNew
 $875,000Active3 beds 4 baths4,038 sq. ft.
$875,000Active3 beds 4 baths4,038 sq. ft.42578 Dreamweaver Dr, ASHBURN, VA 20148
MLS# VALO2104638Listed by: COLDWELL BANKER REALTY - Coming Soon
 $400,000Coming Soon2 beds 2 baths
$400,000Coming Soon2 beds 2 baths20594 Cornstalk Ter #201, ASHBURN, VA 20147
MLS# VALO2104632Listed by: CENTURY 21 REDWOOD REALTY - New
 $675,000Active3 beds 3 baths2,558 sq. ft.
$675,000Active3 beds 3 baths2,558 sq. ft.43812 Middleway Ter, ASHBURN, VA 20147
MLS# VALO2101064Listed by: REAL BROKER, LLC - Coming SoonOpen Sat, 1 to 3pm
 $545,000Coming Soon3 beds 4 baths
$545,000Coming Soon3 beds 4 baths21180 Hedgerow Ter, ASHBURN, VA 20147
MLS# VALO2104128Listed by: EXP REALTY, LLC

