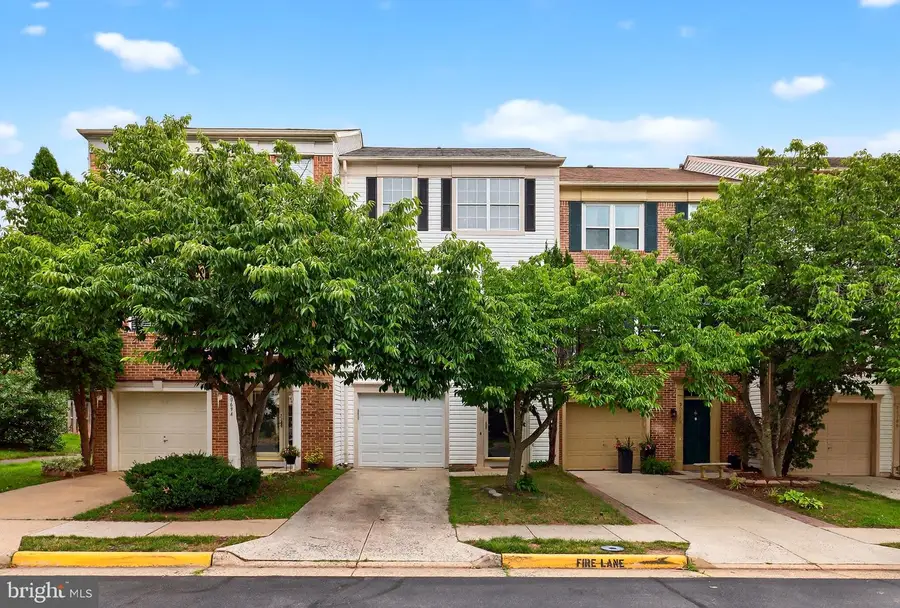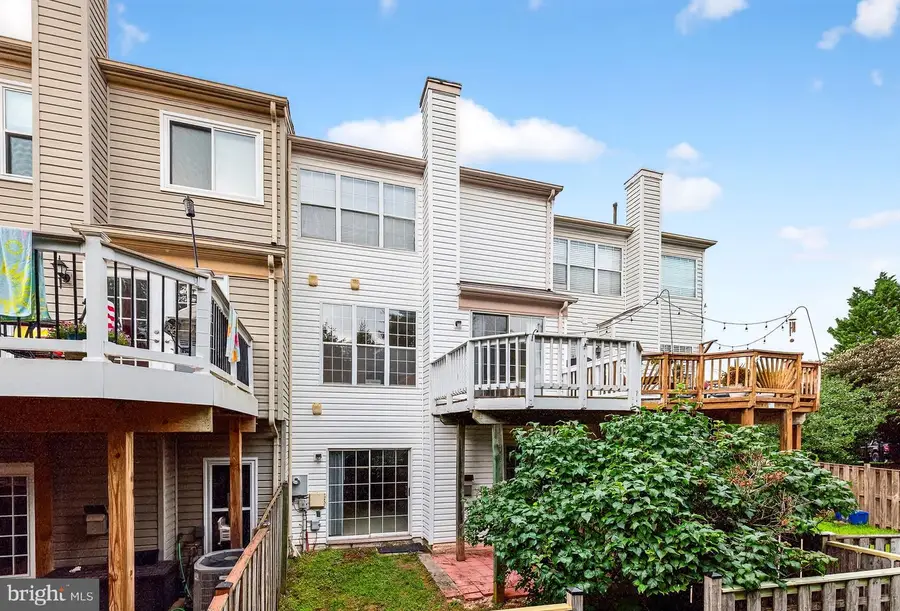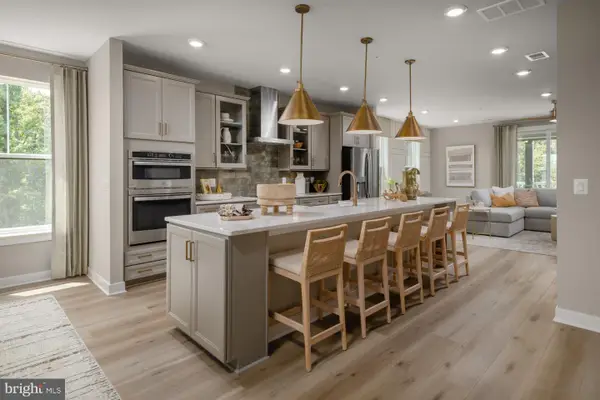20696 Southwind Ter, ASHBURN, VA 20147
Local realty services provided by:ERA Cole Realty



20696 Southwind Ter,ASHBURN, VA 20147
$575,000
- 3 Beds
- 4 Baths
- 1,960 sq. ft.
- Townhouse
- Pending
Listed by:dorothy s beach
Office:samson properties
MLS#:VALO2101068
Source:BRIGHTMLS
Price summary
- Price:$575,000
- Price per sq. ft.:$293.37
- Monthly HOA dues:$119
About this home
Garage Townhome in desirable Ashburn Farm with 3 finished levels!
All the expensive items have been replaced. Roof replaced in 2018. New furnace in 2023. New hot water heater 2024. New Paint & Carpet in 2020. Paint touched up and closets painted 2025. Wood floor in foyer added in 2019. New refrigerator and stove in 2025. New microwave 2019. New vanity and flooring in hall bath 2025. New flooring in primary bath & half bath 2025. New tile surround in primary bath 2023. Carpet replaced in lower level family room 2024.
Three Bedrooms on upper level plus 2 full Baths and Laundry. Primary Bedroom suite with ceiling fan and walk in closet.
Lower level Family Room with gas fireplace, half Bath, and sliding glass door leading to the fenced back yard. The Back Yard is private, backing to trees.
Main level has a sunken Living Room open to the Dining Room. The Kitchen is across the back of the home and has updated appliances and hardwood flooring. There is also a Breakfast Room off the kitchen which can be used as a Home Office. There is a half Bath on the main level. The sliding Glass Door off the kitchen leads to a nice Deck overlooking the trees.
In addition to your garage parking there is an extra assigned space- #17, located right around the corner on Chokeberry.
Trash removal service, community pools, tennis courts, playgrounds & other amenities included in the low HOA fee.
Contact an agent
Home facts
- Year built:1995
- Listing Id #:VALO2101068
- Added:45 day(s) ago
- Updated:August 14, 2025 at 04:31 AM
Rooms and interior
- Bedrooms:3
- Total bathrooms:4
- Full bathrooms:2
- Half bathrooms:2
- Living area:1,960 sq. ft.
Heating and cooling
- Cooling:Ceiling Fan(s), Central A/C
- Heating:Forced Air, Natural Gas
Structure and exterior
- Year built:1995
- Building area:1,960 sq. ft.
- Lot area:0.04 Acres
Schools
- High school:STONE BRIDGE
Utilities
- Water:Public
- Sewer:Public Sewer
Finances and disclosures
- Price:$575,000
- Price per sq. ft.:$293.37
- Tax amount:$4,617 (2025)
New listings near 20696 Southwind Ter
- New
 $948,624Active4 beds 5 baths2,881 sq. ft.
$948,624Active4 beds 5 baths2,881 sq. ft.42131 Shining Star Sq, ASHBURN, VA 20148
MLS# VALO2104730Listed by: PEARSON SMITH REALTY, LLC - Open Sun, 1 to 4pmNew
 $2,449,000Active5 beds 7 baths10,480 sq. ft.
$2,449,000Active5 beds 7 baths10,480 sq. ft.43582 Old Kinderhook Dr, ASHBURN, VA 20147
MLS# VALO2104706Listed by: EXP REALTY, LLC - New
 $789,990Active3 beds 3 baths2,450 sq. ft.
$789,990Active3 beds 3 baths2,450 sq. ft.Homesite 54 Strabane Ter, ASHBURN, VA 20147
MLS# VALO2104640Listed by: DRB GROUP REALTY, LLC - New
 $999,990Active3 beds 4 baths2,882 sq. ft.
$999,990Active3 beds 4 baths2,882 sq. ft.42129 Shining Star Sq, ASHBURN, VA 20148
MLS# VALO2104700Listed by: PEARSON SMITH REALTY, LLC - New
 $569,900Active2 beds 2 baths1,967 sq. ft.
$569,900Active2 beds 2 baths1,967 sq. ft.23630 Havelock Walk Ter #218, ASHBURN, VA 20148
MLS# VALO2099394Listed by: LONG & FOSTER REAL ESTATE, INC. - Open Sat, 2 to 4pmNew
 $875,000Active3 beds 4 baths4,038 sq. ft.
$875,000Active3 beds 4 baths4,038 sq. ft.42578 Dreamweaver Dr, ASHBURN, VA 20148
MLS# VALO2104638Listed by: COLDWELL BANKER REALTY - Coming Soon
 $400,000Coming Soon2 beds 2 baths
$400,000Coming Soon2 beds 2 baths20594 Cornstalk Ter #201, ASHBURN, VA 20147
MLS# VALO2104632Listed by: CENTURY 21 REDWOOD REALTY - New
 $675,000Active3 beds 3 baths2,558 sq. ft.
$675,000Active3 beds 3 baths2,558 sq. ft.43812 Middleway Ter, ASHBURN, VA 20147
MLS# VALO2101064Listed by: REAL BROKER, LLC - Coming SoonOpen Sat, 1 to 3pm
 $545,000Coming Soon3 beds 4 baths
$545,000Coming Soon3 beds 4 baths21180 Hedgerow Ter, ASHBURN, VA 20147
MLS# VALO2104128Listed by: EXP REALTY, LLC - Open Sun, 12 to 3pmNew
 $985,000Active4 beds 5 baths4,635 sq. ft.
$985,000Active4 beds 5 baths4,635 sq. ft.20453 Peckham St, ASHBURN, VA 20147
MLS# VALO2104282Listed by: KELLER WILLIAMS REALTY

