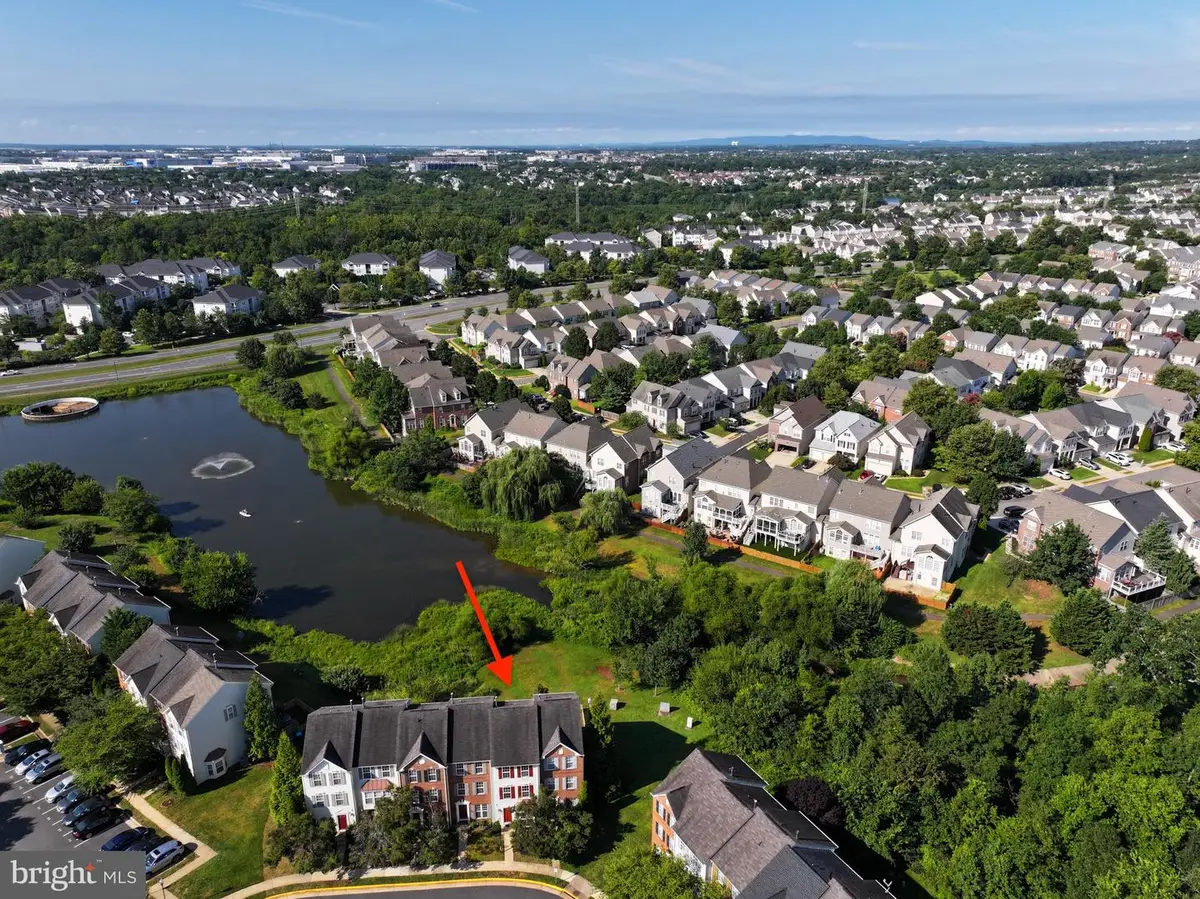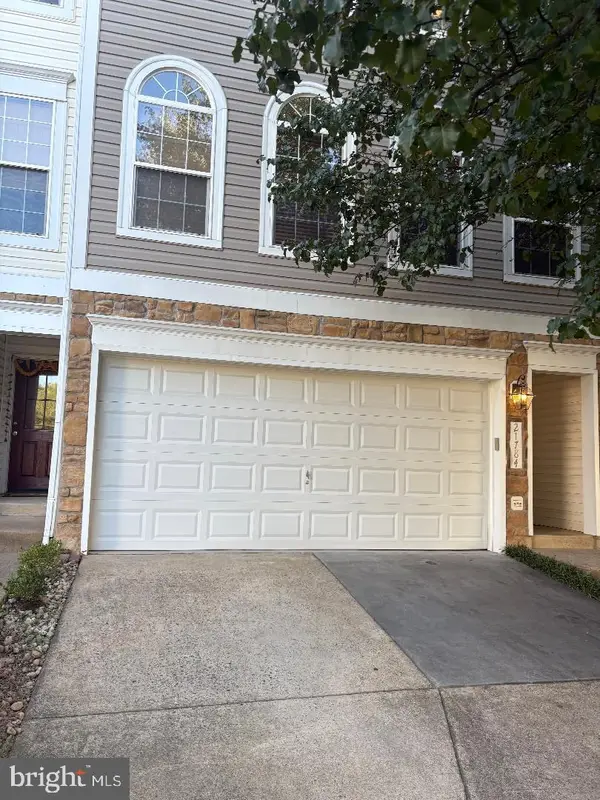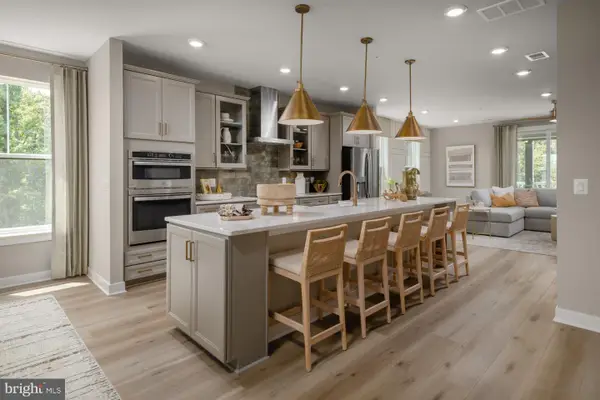20943 Colecroft Sq, ASHBURN, VA 20147
Local realty services provided by:O'BRIEN REALTY ERA POWERED



Listed by:james f wiles
Office:berkshire hathaway homeservices penfed realty
MLS#:VALO2103014
Source:BRIGHTMLS
Price summary
- Price:$549,900
- Price per sq. ft.:$331.27
- Monthly HOA dues:$149
About this home
Wonderful opportunity in Ashburn Village backing to Killawog Lake! Enjoy water views from your newly updated home! Great floor plan featuring multiple living spaces (on two different levels!) with Kitchen, patio, mid level family room, and upper bedroom facing the water. Features & upgrades include but not limited to new LVP flooring on main level and mid level, new carpet, freshly painted, brand new stove microwave and dishwasher, white cabinets, granite counters, new lights & mirrors. Truly turnkey and ready to move right in! The top level features two spacious bedrooms w/ a Jack & Jill suite (tub/ shower combo AND shower stall). Mid level w/ Family Room, Full Bath & Bedroom, and the main level with Living Room, Kitchen, Breakfast Area, Powder Room & Laundry room. Wonderful location just steps from the fields at Ray Muth Park and Silkworth Playground, and about 1/3 mile to recently opened Potomac Green Community Park. Not to mention all of the amenities at nearby One Loudoun and the Ashburn Village Sports Pavilion. Professional photos scheduled 8/8, will be added that night.
Contact an agent
Home facts
- Year built:2002
- Listing Id #:VALO2103014
- Added:26 day(s) ago
- Updated:August 14, 2025 at 01:41 PM
Rooms and interior
- Bedrooms:3
- Total bathrooms:3
- Full bathrooms:2
- Half bathrooms:1
- Living area:1,660 sq. ft.
Heating and cooling
- Cooling:Ceiling Fan(s), Central A/C
- Heating:Central, Forced Air, Natural Gas
Structure and exterior
- Year built:2002
- Building area:1,660 sq. ft.
- Lot area:0.03 Acres
Schools
- High school:BROAD RUN
- Middle school:FARMWELL STATION
- Elementary school:DOMINION TRAIL
Utilities
- Water:Public
- Sewer:Public Sewer
Finances and disclosures
- Price:$549,900
- Price per sq. ft.:$331.27
- Tax amount:$4,246 (2025)
New listings near 20943 Colecroft Sq
- New
 $700,000Active3 beds 4 baths2,172 sq. ft.
$700,000Active3 beds 4 baths2,172 sq. ft.21784 Oakville Ter, ASHBURN, VA 20147
MLS# VALO2104752Listed by: TUNELL REALTY, LLC - New
 $948,624Active4 beds 5 baths2,881 sq. ft.
$948,624Active4 beds 5 baths2,881 sq. ft.42131 Shining Star Sq, ASHBURN, VA 20148
MLS# VALO2104730Listed by: PEARSON SMITH REALTY, LLC - Open Sun, 1 to 4pmNew
 $2,449,000Active5 beds 7 baths10,480 sq. ft.
$2,449,000Active5 beds 7 baths10,480 sq. ft.43582 Old Kinderhook Dr, ASHBURN, VA 20147
MLS# VALO2104706Listed by: EXP REALTY, LLC - New
 $789,990Active3 beds 3 baths2,450 sq. ft.
$789,990Active3 beds 3 baths2,450 sq. ft.Homesite 54 Strabane Ter, ASHBURN, VA 20147
MLS# VALO2104640Listed by: DRB GROUP REALTY, LLC - New
 $999,990Active3 beds 4 baths2,882 sq. ft.
$999,990Active3 beds 4 baths2,882 sq. ft.42129 Shining Star Sq, ASHBURN, VA 20148
MLS# VALO2104700Listed by: PEARSON SMITH REALTY, LLC - New
 $569,900Active2 beds 2 baths1,967 sq. ft.
$569,900Active2 beds 2 baths1,967 sq. ft.23630 Havelock Walk Ter #218, ASHBURN, VA 20148
MLS# VALO2099394Listed by: LONG & FOSTER REAL ESTATE, INC. - Open Sat, 2 to 4pmNew
 $875,000Active3 beds 4 baths4,038 sq. ft.
$875,000Active3 beds 4 baths4,038 sq. ft.42578 Dreamweaver Dr, ASHBURN, VA 20148
MLS# VALO2104638Listed by: COLDWELL BANKER REALTY - Coming Soon
 $400,000Coming Soon2 beds 2 baths
$400,000Coming Soon2 beds 2 baths20594 Cornstalk Ter #201, ASHBURN, VA 20147
MLS# VALO2104632Listed by: CENTURY 21 REDWOOD REALTY - New
 $675,000Active3 beds 3 baths2,558 sq. ft.
$675,000Active3 beds 3 baths2,558 sq. ft.43812 Middleway Ter, ASHBURN, VA 20147
MLS# VALO2101064Listed by: REAL BROKER, LLC - Coming SoonOpen Sat, 1 to 3pm
 $545,000Coming Soon3 beds 4 baths
$545,000Coming Soon3 beds 4 baths21180 Hedgerow Ter, ASHBURN, VA 20147
MLS# VALO2104128Listed by: EXP REALTY, LLC

