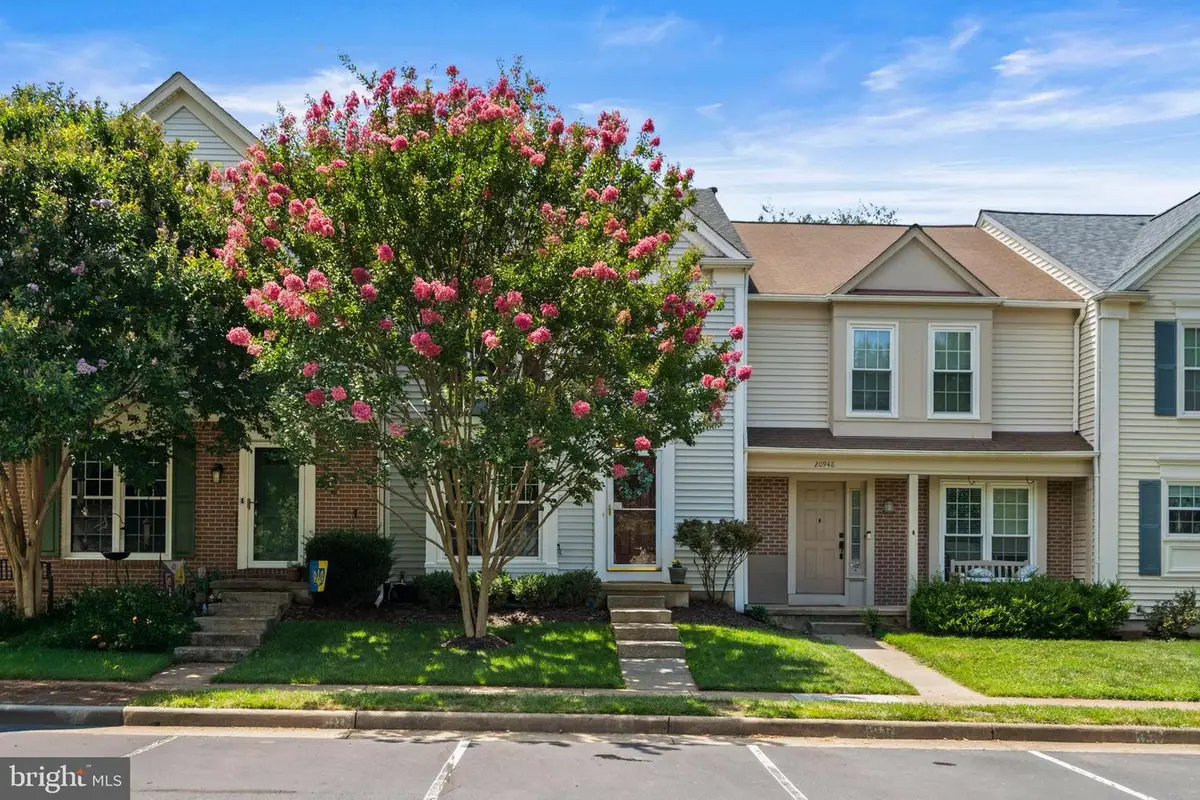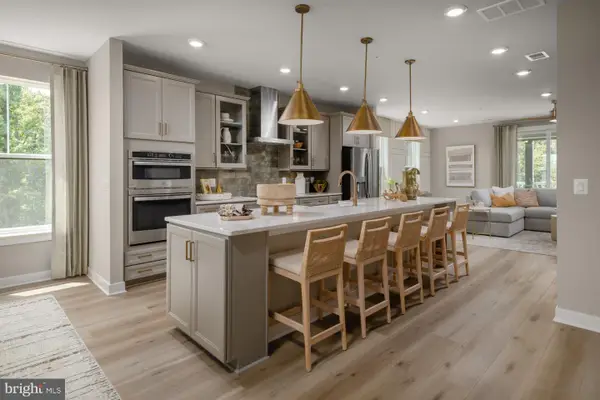20946 Tobacco Sq, ASHBURN, VA 20147
Local realty services provided by:ERA Byrne Realty



20946 Tobacco Sq,ASHBURN, VA 20147
$620,000
- 3 Beds
- 4 Baths
- 1,810 sq. ft.
- Townhouse
- Pending
Listed by:kelly k. ettrich
Office:century 21 redwood realty
MLS#:VALO2101582
Source:BRIGHTMLS
Price summary
- Price:$620,000
- Price per sq. ft.:$342.54
- Monthly HOA dues:$94
About this home
Looking for a home in one of Ashburn's most sought-after communities≠ Welcome to this beautifully updated 3-level townhouse in Ashburn Farm, offering 3 bedrooms, 3.5 bathrooms, and over 1,800 square feet of finished living space. From the moment you arrive, you'll appreciate the home's charming curb appeal, with a manicured lawn and flowering trees. Step inside to find gorgeous refinished hardwood floors on the main level, accented by elegant crown molding and updated lighting. The gourmet kitchen features stainless steel appliances, granite countertops, and lots of cabinets ‹”perfect for everyday cooking or entertaining. Flowing from the kitchen are the dining room and living room, creating a warm and open layout ideal for modern living. A stylish half bath and deck leading to the backyard complete the main level‹”perfect for grilling or enjoying long summer evenings. Upstairs, the primary suite includes lovely bedroom, big walk-in closet, and a fully renovated private en-suite bath with a large shower, double sinks, a linen closet, and a skylight that fills the space with natural light. Two additional bedrooms share a well-appointed, renovated full hall bath. The finished lower level offers a spacious recreation room with a cozy fireplace, a full bath, laundry room, and abundant storage space‹”ideal for guests, hobbies, or a home office. Two assigned parking spaces are included. Living in Ashburn Farm means enjoying incredible amenities including three outdoor swimming pools, 12 tennis courts (some lighted), eight basketball courts, soccer fields, a beach volleyball court, 19 tot lots and playgrounds, five ponds for catch-and-release fishing, more than 28 miles of scenic walking and biking trails, and a modern recreation center with a fully equipped gym. This community also offers easy access to major commuting routes, Dulles Airport, and everything Northern Virginia has to offer. Make THIS your home!
Contact an agent
Home facts
- Year built:1990
- Listing Id #:VALO2101582
- Added:35 day(s) ago
- Updated:August 13, 2025 at 07:30 AM
Rooms and interior
- Bedrooms:3
- Total bathrooms:4
- Full bathrooms:3
- Half bathrooms:1
- Living area:1,810 sq. ft.
Heating and cooling
- Cooling:Central A/C
- Heating:Forced Air, Natural Gas
Structure and exterior
- Year built:1990
- Building area:1,810 sq. ft.
- Lot area:0.04 Acres
Schools
- High school:STONE BRIDGE
- Middle school:TRAILSIDE
- Elementary school:SANDERS CORNER
Utilities
- Water:Public
- Sewer:Public Sewer
Finances and disclosures
- Price:$620,000
- Price per sq. ft.:$342.54
- Tax amount:$4,533 (2025)
New listings near 20946 Tobacco Sq
- New
 $948,624Active4 beds 5 baths2,881 sq. ft.
$948,624Active4 beds 5 baths2,881 sq. ft.42131 Shining Star Sq, ASHBURN, VA 20148
MLS# VALO2104730Listed by: PEARSON SMITH REALTY, LLC - Open Sun, 1 to 4pmNew
 $2,449,000Active5 beds 7 baths10,480 sq. ft.
$2,449,000Active5 beds 7 baths10,480 sq. ft.43582 Old Kinderhook Dr, ASHBURN, VA 20147
MLS# VALO2104706Listed by: EXP REALTY, LLC - New
 $789,990Active3 beds 3 baths2,450 sq. ft.
$789,990Active3 beds 3 baths2,450 sq. ft.Homesite 54 Strabane Ter, ASHBURN, VA 20147
MLS# VALO2104640Listed by: DRB GROUP REALTY, LLC - New
 $999,990Active3 beds 4 baths2,882 sq. ft.
$999,990Active3 beds 4 baths2,882 sq. ft.42129 Shining Star Sq, ASHBURN, VA 20148
MLS# VALO2104700Listed by: PEARSON SMITH REALTY, LLC - New
 $569,900Active2 beds 2 baths1,967 sq. ft.
$569,900Active2 beds 2 baths1,967 sq. ft.23630 Havelock Walk Ter #218, ASHBURN, VA 20148
MLS# VALO2099394Listed by: LONG & FOSTER REAL ESTATE, INC. - Open Sat, 2 to 4pmNew
 $875,000Active3 beds 4 baths4,038 sq. ft.
$875,000Active3 beds 4 baths4,038 sq. ft.42578 Dreamweaver Dr, ASHBURN, VA 20148
MLS# VALO2104638Listed by: COLDWELL BANKER REALTY - Coming Soon
 $400,000Coming Soon2 beds 2 baths
$400,000Coming Soon2 beds 2 baths20594 Cornstalk Ter #201, ASHBURN, VA 20147
MLS# VALO2104632Listed by: CENTURY 21 REDWOOD REALTY - New
 $675,000Active3 beds 3 baths2,558 sq. ft.
$675,000Active3 beds 3 baths2,558 sq. ft.43812 Middleway Ter, ASHBURN, VA 20147
MLS# VALO2101064Listed by: REAL BROKER, LLC - Coming SoonOpen Sat, 1 to 3pm
 $545,000Coming Soon3 beds 4 baths
$545,000Coming Soon3 beds 4 baths21180 Hedgerow Ter, ASHBURN, VA 20147
MLS# VALO2104128Listed by: EXP REALTY, LLC - Open Sun, 12 to 3pmNew
 $985,000Active4 beds 5 baths4,635 sq. ft.
$985,000Active4 beds 5 baths4,635 sq. ft.20453 Peckham St, ASHBURN, VA 20147
MLS# VALO2104282Listed by: KELLER WILLIAMS REALTY

