20965 Killawog Ter, ASHBURN, VA 20147
Local realty services provided by:Mountain Realty ERA Powered

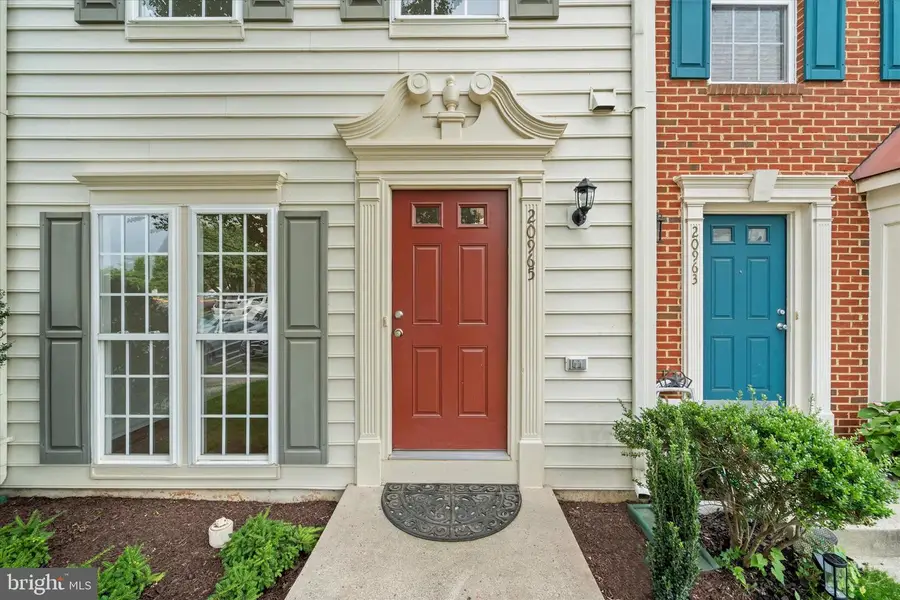
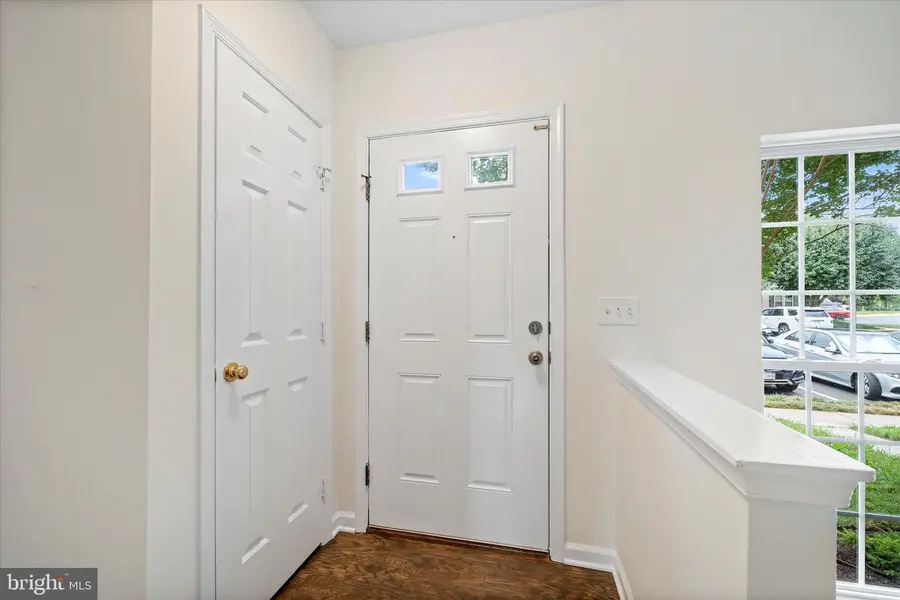
20965 Killawog Ter,ASHBURN, VA 20147
$589,900
- 3 Beds
- 4 Baths
- 1,648 sq. ft.
- Townhouse
- Pending
Listed by:ryan marquiss
Office:marquiss realty, llc.
MLS#:VALO2100380
Source:BRIGHTMLS
Price summary
- Price:$589,900
- Price per sq. ft.:$357.95
- Monthly HOA dues:$149
About this home
Welcome to this stunning 3-bedroom, 3.5-bathroom townhome in Ashburn Village, beautifully renovated and backing to Killawog Lake with peaceful water views right from your backyard. This home has been thoughtfully updated from top to bottom, blending modern finishes with turnkey convenience. Step inside to discover a long list of brand new upgrades, including quartz kitchen countertops, washer, microwave, refrigerator, garbage disposal, kitchen sink and faucet, light fixtures in the kitchen, dining room, laundry room, and exterior, as well as brand new carpet throughout the second and third floors. All bathrooms have been completely refreshed with new tile, vanities with marble tops, toilets, faucets, mirrors, lighting, and towel bars, plus a pedestal sink in the half bath. The entire interior has been freshly painted, including ceilings, walls, and trim. Outside, enjoy brand new landscaping in both the front and backyard, complete with fresh sod. The stove/oven and dryer were just installed in 2024. In addition to these brand new features, the home also includes a number of newer systems and appliances that provide lasting peace of mind: a roof (end of 2022), A/C and furnace (2020), hot water heater (end of 2019), and laminate flooring on the main level (end of 2019). The dishwasher was replaced in 2019 as well. The entryway features refinished hardwood floors, adding a warm and welcoming touch. Living in Ashburn Village means enjoying an unmatched lifestyle with incredible amenities at your fingertips. The HOA includes four outdoor pools, a year-round indoor pool, eight playgrounds, and 17 miles of walking/jogging paths. Sports enthusiasts will love the baseball and soccer fields, outdoor basketball courts, sand volleyball court, dog park, and the fully equipped workout facility, complete with a sauna, steam room, racquetball courts, and an indoor basketball court. The community also has a thriving pickleball scene with organized tournaments, as well as seasonal events like a 5K and Fall Fest. Commuters will appreciate the convenient location—just minutes from Route 28 and only 12 minutes to Route 267. The nearby Ashburn Metro Station offers direct access to the tech corridor and Washington D.C. via the Silver Line. The home also includes two reserved parking spaces. The home is also walkable to One Loudoun! Perfectly located in one of Ashburn’s most desirable communities, this home offers unmatched views, extensive modern upgrades, and unbeatable amenities. Don’t miss your chance to own this move-in-ready gem—schedule your tour today!
Contact an agent
Home facts
- Year built:2003
- Listing Id #:VALO2100380
- Added:49 day(s) ago
- Updated:August 11, 2025 at 07:26 AM
Rooms and interior
- Bedrooms:3
- Total bathrooms:4
- Full bathrooms:3
- Half bathrooms:1
- Living area:1,648 sq. ft.
Heating and cooling
- Cooling:Ceiling Fan(s), Central A/C
- Heating:Forced Air, Natural Gas
Structure and exterior
- Roof:Shingle
- Year built:2003
- Building area:1,648 sq. ft.
- Lot area:0.03 Acres
Schools
- High school:BROAD RUN
- Middle school:FARMWELL STATION
- Elementary school:DOMINION TRAIL
Utilities
- Water:Public
- Sewer:Public Sewer
Finances and disclosures
- Price:$589,900
- Price per sq. ft.:$357.95
- Tax amount:$4,318 (2025)
New listings near 20965 Killawog Ter
- New
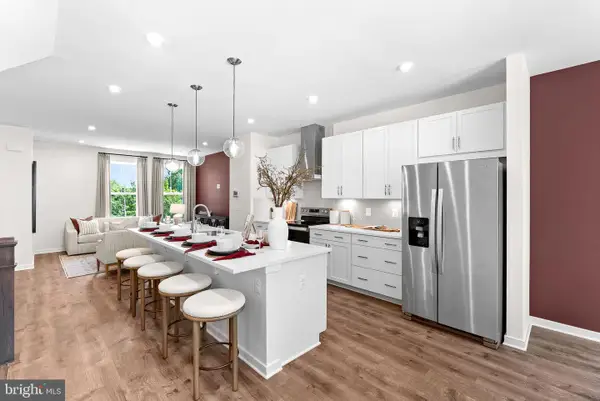 $769,999Active4 beds 4 baths1,941 sq. ft.
$769,999Active4 beds 4 baths1,941 sq. ft.43793 Mystic Maroon Ter, ASHBURN, VA 20147
MLS# VALO2104406Listed by: PEARSON SMITH REALTY, LLC - Coming SoonOpen Sat, 1 to 3pm
 $509,000Coming Soon3 beds 3 baths
$509,000Coming Soon3 beds 3 baths20489 Cool Fern Sq, ASHBURN, VA 20147
MLS# VALO2104320Listed by: CORCORAN MCENEARNEY - Coming SoonOpen Sun, 1 to 3pm
 $860,000Coming Soon3 beds 4 baths
$860,000Coming Soon3 beds 4 baths43179 Mitcham Sq, ASHBURN, VA 20148
MLS# VALO2104256Listed by: REALTY ASPIRE - New
 $759,990Active3 beds 4 baths2,280 sq. ft.
$759,990Active3 beds 4 baths2,280 sq. ft.22275 Sims Ter, ASHBURN, VA 20148
MLS# VALO2103964Listed by: EXP REALTY, LLC - New
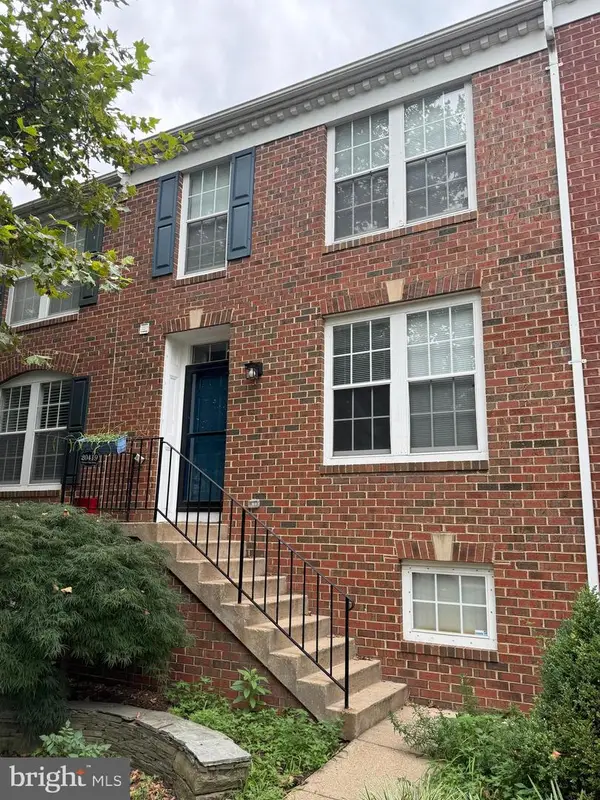 $680,000Active3 beds 4 baths2,200 sq. ft.
$680,000Active3 beds 4 baths2,200 sq. ft.20419 Charter Oak Dr, ASHBURN, VA 20147
MLS# VALO2104144Listed by: M.O. WILSON PROPERTIES - Coming Soon
 $465,000Coming Soon2 beds 3 baths
$465,000Coming Soon2 beds 3 baths43890 Hickory Corner Ter #103, ASHBURN, VA 20147
MLS# VALO2104148Listed by: REDFIN CORPORATION 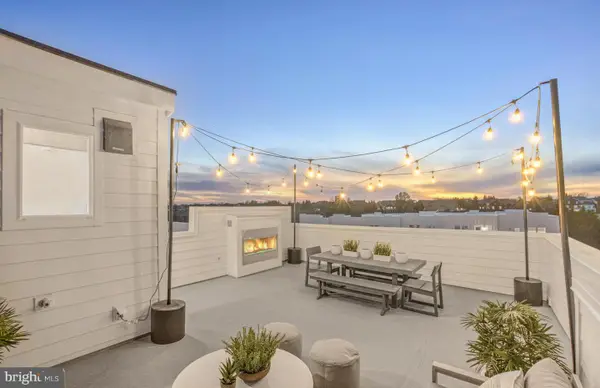 $694,990Pending3 beds 3 baths2,548 sq. ft.
$694,990Pending3 beds 3 baths2,548 sq. ft.19842 Lavender Dust Sq, ASHBURN, VA 20147
MLS# VALO2104180Listed by: MONUMENT SOTHEBY'S INTERNATIONAL REALTY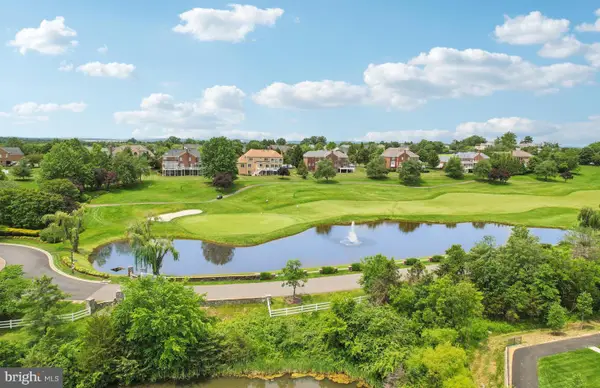 $844,990Pending4 beds 5 baths2,830 sq. ft.
$844,990Pending4 beds 5 baths2,830 sq. ft.19681 Peach Flower Ter, ASHBURN, VA 20147
MLS# VALO2104182Listed by: MONUMENT SOTHEBY'S INTERNATIONAL REALTY- Coming SoonOpen Sat, 1 to 3pm
 $750,000Coming Soon3 beds 3 baths
$750,000Coming Soon3 beds 3 baths43064 Pony Truck Ter, ASHBURN, VA 20147
MLS# VALO2104048Listed by: KW UNITED 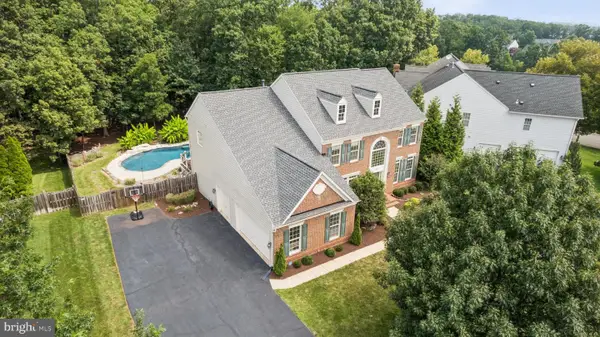 $1,520,000Pending4 beds 6 baths5,002 sq. ft.
$1,520,000Pending4 beds 6 baths5,002 sq. ft.42762 Forest Crest Ct, ASHBURN, VA 20148
MLS# VALO2103932Listed by: KELLER WILLIAMS REALTY

