19681 Peach Flower Ter, ASHBURN, VA 20147
Local realty services provided by:ERA Byrne Realty
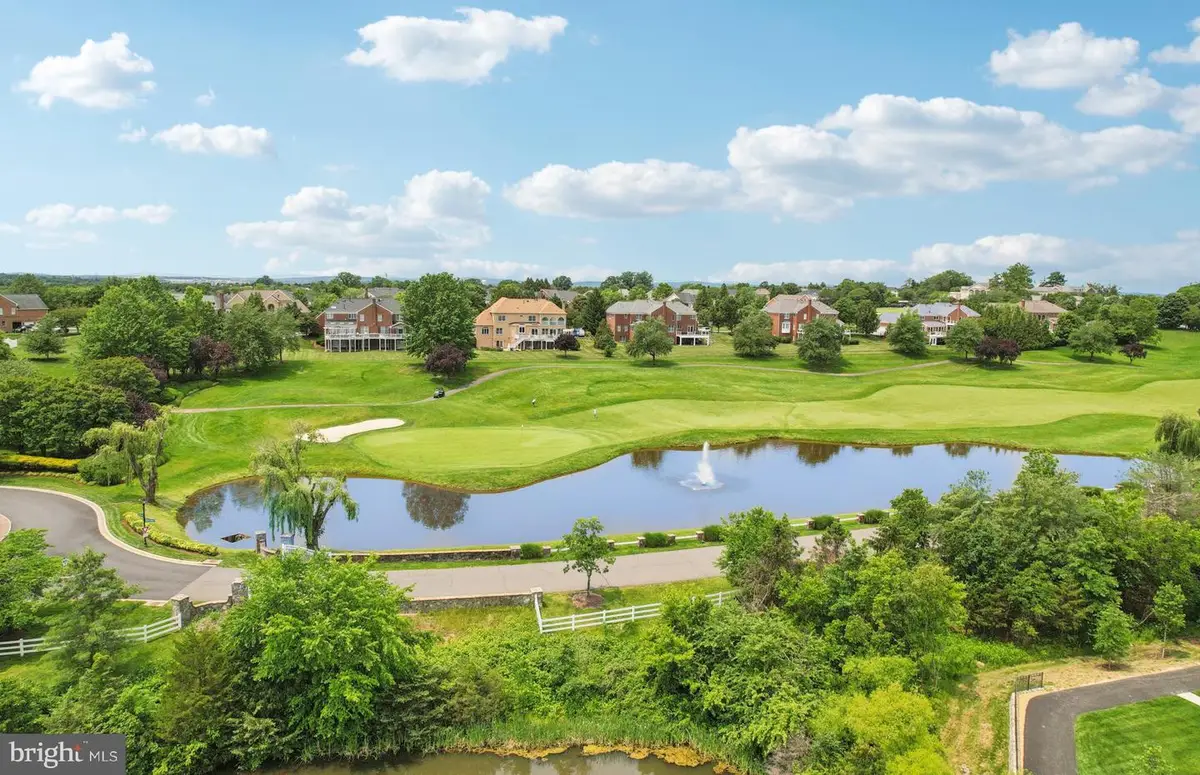
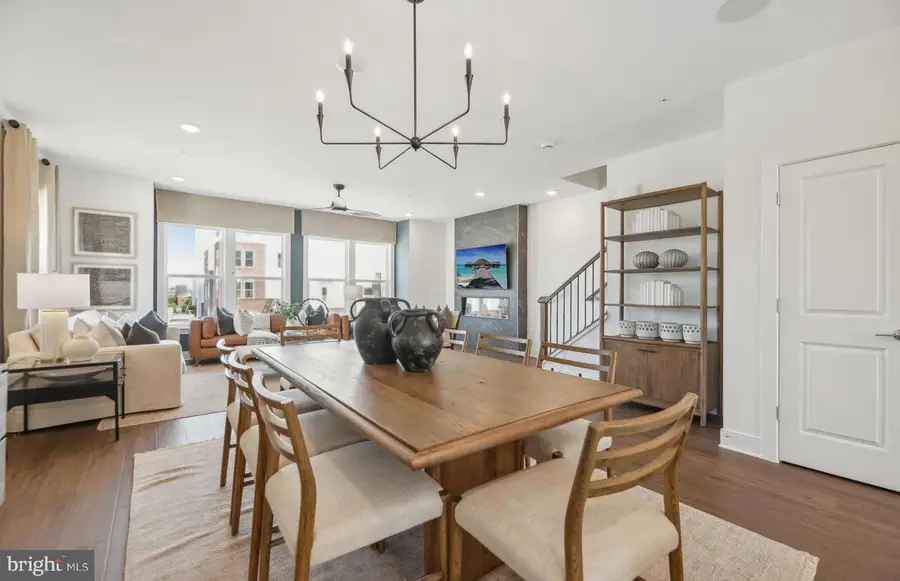

Listed by:shawn m evans
Office:monument sotheby's international realty
MLS#:VALO2104182
Source:BRIGHTMLS
Price summary
- Price:$844,990
- Price per sq. ft.:$298.58
- Monthly HOA dues:$155
About this home
MODEL HOME FOR SALE! The Halston Way townhome includes a 2-car garage with a flex room located on the first level off of the foyer. Upstairs on the main level, a rear kitchen opens to a sizable cafe and gathering room. A powder room and walk-in pantry is located on this level as well. Outside, a deck located off the kitchen is included! On the 3rd floor, you’ll find 3 bedrooms along with a convenient laundry room. The owner’s suite has a large walk-in closet and owner’s bath! There is also a 4th floor loft with a full bedroom and bath just steps away from the rooftop terrace. Take advantage of the short walk to Belmont Chase and enjoy the shopping and dining.
Contact an agent
Home facts
- Year built:2025
- Listing Id #:VALO2104182
- Added:8 day(s) ago
- Updated:August 13, 2025 at 07:30 AM
Rooms and interior
- Bedrooms:4
- Total bathrooms:5
- Full bathrooms:4
- Half bathrooms:1
- Living area:2,830 sq. ft.
Heating and cooling
- Cooling:Central A/C, Programmable Thermostat
- Heating:Natural Gas, Programmable Thermostat
Structure and exterior
- Roof:Architectural Shingle
- Year built:2025
- Building area:2,830 sq. ft.
- Lot area:0.06 Acres
Schools
- High school:RIVERSIDE
- Middle school:BELMONT RIDGE
- Elementary school:NEWTON-LEE
Utilities
- Water:Public
- Sewer:Public Sewer
Finances and disclosures
- Price:$844,990
- Price per sq. ft.:$298.58
- Tax amount:$7,385 (2025)
New listings near 19681 Peach Flower Ter
- Coming Soon
 $825,000Coming Soon3 beds 4 baths
$825,000Coming Soon3 beds 4 baths43262 Baltusrol Ter, ASHBURN, VA 20147
MLS# VALO2104298Listed by: CENTURY 21 REDWOOD REALTY - Coming Soon
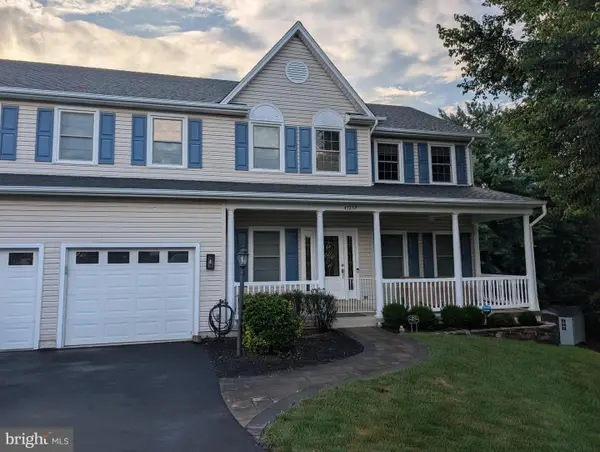 $975,000Coming Soon4 beds 4 baths
$975,000Coming Soon4 beds 4 baths43232 Wayside Cir, ASHBURN, VA 20147
MLS# VALO2104326Listed by: PEARSON SMITH REALTY, LLC - New
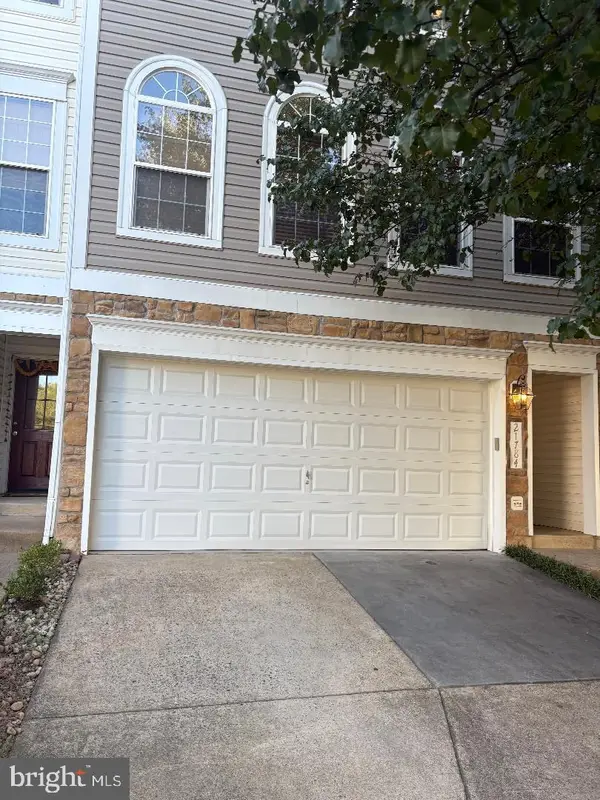 $700,000Active3 beds 4 baths2,172 sq. ft.
$700,000Active3 beds 4 baths2,172 sq. ft.21784 Oakville Ter, ASHBURN, VA 20147
MLS# VALO2104752Listed by: TUNELL REALTY, LLC - New
 $948,624Active4 beds 5 baths2,881 sq. ft.
$948,624Active4 beds 5 baths2,881 sq. ft.42131 Shining Star Sq, ASHBURN, VA 20148
MLS# VALO2104730Listed by: PEARSON SMITH REALTY, LLC - Open Sun, 1 to 4pmNew
 $2,449,000Active5 beds 7 baths10,480 sq. ft.
$2,449,000Active5 beds 7 baths10,480 sq. ft.43582 Old Kinderhook Dr, ASHBURN, VA 20147
MLS# VALO2104706Listed by: EXP REALTY, LLC - New
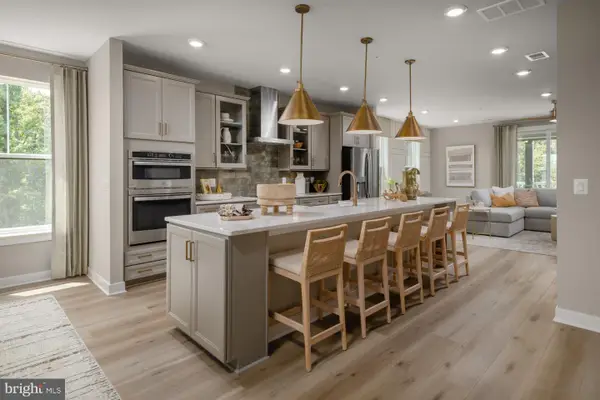 $789,990Active3 beds 3 baths2,450 sq. ft.
$789,990Active3 beds 3 baths2,450 sq. ft.Homesite 54 Strabane Ter, ASHBURN, VA 20147
MLS# VALO2104640Listed by: DRB GROUP REALTY, LLC - New
 $999,990Active3 beds 4 baths2,882 sq. ft.
$999,990Active3 beds 4 baths2,882 sq. ft.42129 Shining Star Sq, ASHBURN, VA 20148
MLS# VALO2104700Listed by: PEARSON SMITH REALTY, LLC - New
 $569,900Active2 beds 2 baths1,967 sq. ft.
$569,900Active2 beds 2 baths1,967 sq. ft.23630 Havelock Walk Ter #218, ASHBURN, VA 20148
MLS# VALO2099394Listed by: LONG & FOSTER REAL ESTATE, INC. - Open Sat, 2 to 4pmNew
 $875,000Active3 beds 4 baths4,038 sq. ft.
$875,000Active3 beds 4 baths4,038 sq. ft.42578 Dreamweaver Dr, ASHBURN, VA 20148
MLS# VALO2104638Listed by: COLDWELL BANKER REALTY - Coming Soon
 $400,000Coming Soon2 beds 2 baths
$400,000Coming Soon2 beds 2 baths20594 Cornstalk Ter #201, ASHBURN, VA 20147
MLS# VALO2104632Listed by: CENTURY 21 REDWOOD REALTY

