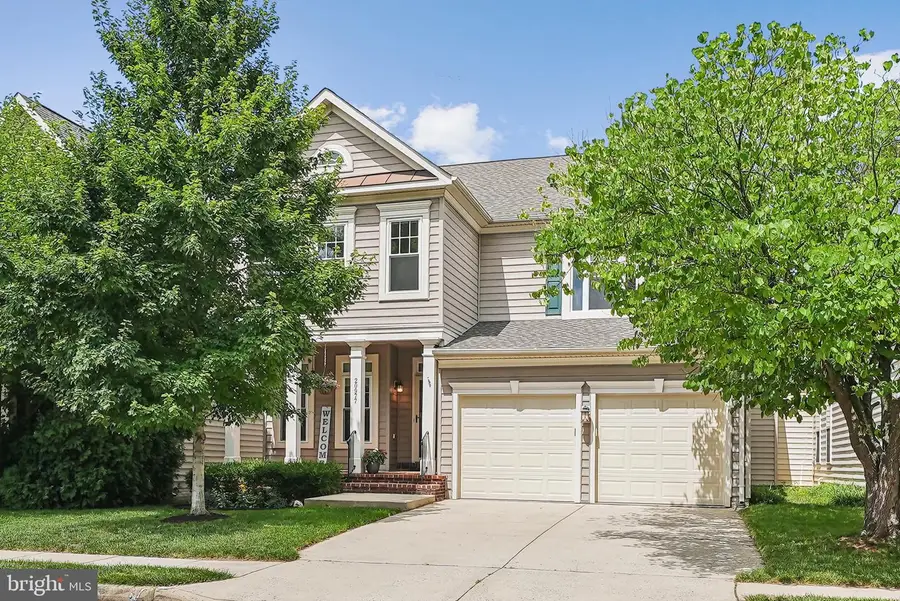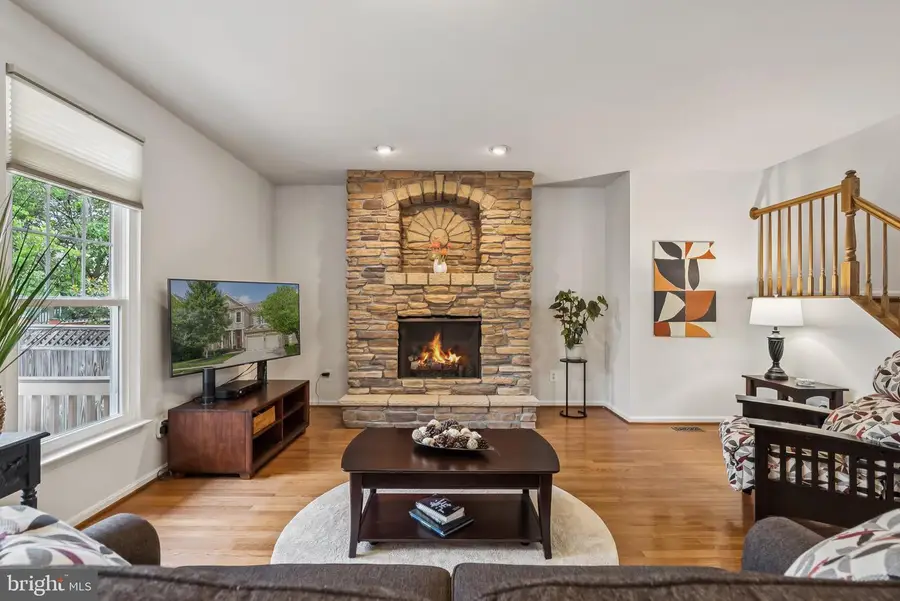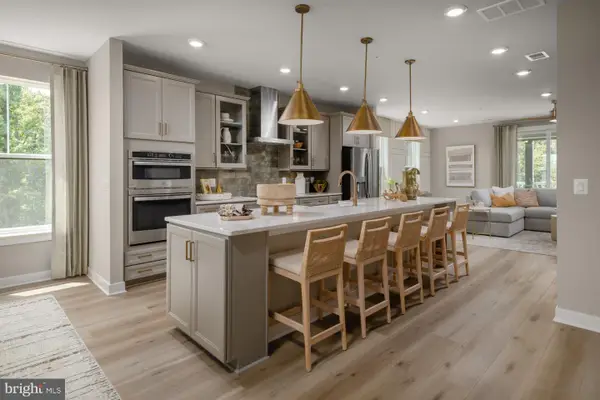20977 Calais Ter, ASHBURN, VA 20147
Local realty services provided by:ERA Central Realty Group



20977 Calais Ter,ASHBURN, VA 20147
$840,000
- 3 Beds
- 4 Baths
- 3,685 sq. ft.
- Townhouse
- Pending
Listed by:keri k. shull
Office:exp realty, llc.
MLS#:VALO2102036
Source:BRIGHTMLS
Price summary
- Price:$840,000
- Price per sq. ft.:$227.95
- Monthly HOA dues:$148
About this home
Welcome to this beautifully maintained home in the heart of Ashburn Village! This 3-level residence offers 3 bedrooms, 3.5 bathrooms, and a 2-car garage—blending thoughtful updates, classic charm, and unbeatable community amenities. From the moment you arrive, the inviting front porch and lush landscaping set the tone for what’s inside. Gleaming hardwood floors and a bright, open layout flow seamlessly through the main level, with spacious formal living and dining areas, a sun-filled morning room, and a cozy family room featuring a gas fireplace. Upstairs, the generous primary suite boasts two large walk-in closets and a spa-like en-suite bath with soaking tub, dual vanities, and a separate shower. Two additional bedrooms each include walk-in closets and share convenient access to the upper-level laundry room. The finished lower level includes a large rec room, an exercise room, a home office, full bath, and plenty of storage. Step outside to a spacious Trex deck with a retractable SunSetter sunshade—perfect for enjoying outdoor meals or relaxing in the shade on summer afternoons. The fenced backyard is beautifully maintained and offers space to garden, play, or simply unwind.
Located in amenity-rich Ashburn Village with access to pools, tennis, fitness center, lakes, sports pavilion, miles of trails, and more—plus easy access to shopping, dining, and commuter routes!
Contact an agent
Home facts
- Year built:2003
- Listing Id #:VALO2102036
- Added:27 day(s) ago
- Updated:August 13, 2025 at 07:30 AM
Rooms and interior
- Bedrooms:3
- Total bathrooms:4
- Full bathrooms:3
- Half bathrooms:1
- Living area:3,685 sq. ft.
Heating and cooling
- Cooling:Central A/C
- Heating:Central, Natural Gas
Structure and exterior
- Year built:2003
- Building area:3,685 sq. ft.
- Lot area:0.1 Acres
Schools
- High school:BROAD RUN
- Middle school:FARMWELL STATION
- Elementary school:DOMINION TRAIL
Utilities
- Water:Public
- Sewer:Public Sewer
Finances and disclosures
- Price:$840,000
- Price per sq. ft.:$227.95
- Tax amount:$6,455 (2025)
New listings near 20977 Calais Ter
- New
 $948,624Active4 beds 5 baths2,881 sq. ft.
$948,624Active4 beds 5 baths2,881 sq. ft.42131 Shining Star Sq, ASHBURN, VA 20148
MLS# VALO2104730Listed by: PEARSON SMITH REALTY, LLC - Open Sun, 1 to 4pmNew
 $2,449,000Active5 beds 7 baths10,480 sq. ft.
$2,449,000Active5 beds 7 baths10,480 sq. ft.43582 Old Kinderhook Dr, ASHBURN, VA 20147
MLS# VALO2104706Listed by: EXP REALTY, LLC - New
 $789,990Active3 beds 3 baths2,450 sq. ft.
$789,990Active3 beds 3 baths2,450 sq. ft.Homesite 54 Strabane Ter, ASHBURN, VA 20147
MLS# VALO2104640Listed by: DRB GROUP REALTY, LLC - New
 $999,990Active3 beds 4 baths2,882 sq. ft.
$999,990Active3 beds 4 baths2,882 sq. ft.42129 Shining Star Sq, ASHBURN, VA 20148
MLS# VALO2104700Listed by: PEARSON SMITH REALTY, LLC - New
 $569,900Active2 beds 2 baths1,967 sq. ft.
$569,900Active2 beds 2 baths1,967 sq. ft.23630 Havelock Walk Ter #218, ASHBURN, VA 20148
MLS# VALO2099394Listed by: LONG & FOSTER REAL ESTATE, INC. - Open Sat, 2 to 4pmNew
 $875,000Active3 beds 4 baths4,038 sq. ft.
$875,000Active3 beds 4 baths4,038 sq. ft.42578 Dreamweaver Dr, ASHBURN, VA 20148
MLS# VALO2104638Listed by: COLDWELL BANKER REALTY - Coming Soon
 $400,000Coming Soon2 beds 2 baths
$400,000Coming Soon2 beds 2 baths20594 Cornstalk Ter #201, ASHBURN, VA 20147
MLS# VALO2104632Listed by: CENTURY 21 REDWOOD REALTY - New
 $675,000Active3 beds 3 baths2,558 sq. ft.
$675,000Active3 beds 3 baths2,558 sq. ft.43812 Middleway Ter, ASHBURN, VA 20147
MLS# VALO2101064Listed by: REAL BROKER, LLC - Coming SoonOpen Sat, 1 to 3pm
 $545,000Coming Soon3 beds 4 baths
$545,000Coming Soon3 beds 4 baths21180 Hedgerow Ter, ASHBURN, VA 20147
MLS# VALO2104128Listed by: EXP REALTY, LLC - Open Sun, 12 to 3pmNew
 $985,000Active4 beds 5 baths4,635 sq. ft.
$985,000Active4 beds 5 baths4,635 sq. ft.20453 Peckham St, ASHBURN, VA 20147
MLS# VALO2104282Listed by: KELLER WILLIAMS REALTY

