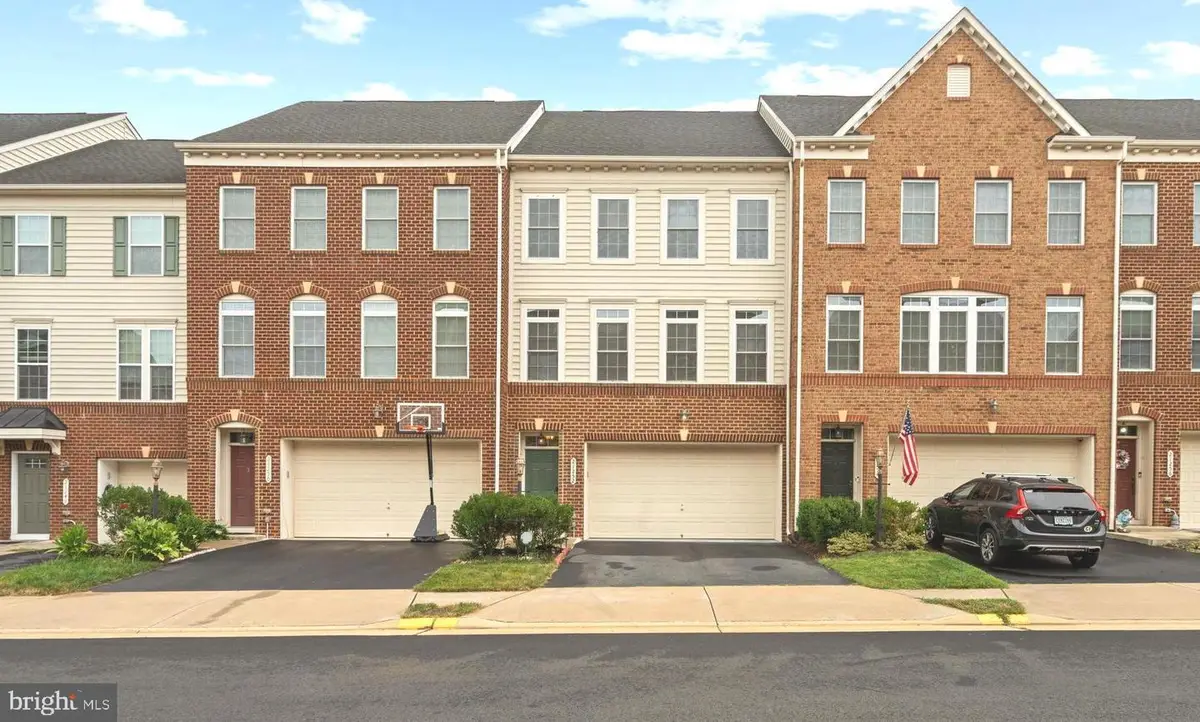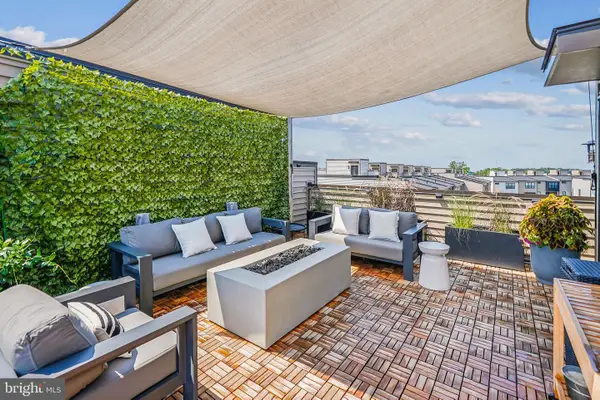21252 Park Grove Ter, ASHBURN, VA 20147
Local realty services provided by:O'BRIEN REALTY ERA POWERED



21252 Park Grove Ter,ASHBURN, VA 20147
$790,000
- 3 Beds
- 4 Baths
- - sq. ft.
- Townhouse
- Coming Soon
Listed by:kelly k. ettrich
Office:century 21 redwood realty
MLS#:VALO2105126
Source:BRIGHTMLS
Price summary
- Price:$790,000
- Monthly HOA dues:$101
About this home
Welcome to 21252 Park Grove Terrace, a beautifully maintained 3-bedroom, 3.5-bath townhome in the heart of Ashburn. This spacious and light-filled home is ideally located near top commuter routes, scenic parks, premier shopping destinations, and top-tier dining experiences.
Step into the welcoming foyer, where natural light pours in through tall windows. The entry-level features a large recreation room with a glass door that opens to a paver patio and backs to woods—perfect for play, pets, or entertaining. A full bath on this level adds convenience and flexibility for guests or a home office setup.
The main level boasts an open-concept layout with an elegant dining and living area, a spacious family room, and a gourmet kitchen outfitted with a counter for stools, granite countertops, stainless steel appliances, and warm wood cabinetry with generous storage. There is plenty of room for a dining table and easy access to the oversized deck backing to woods and Hampshire Park. Whether hosting friends or preparing weeknight meals, this kitchen is a joy to cook in.
Upstairs, the primary suite offers a tranquil retreat with an ensuite bath featuring a soaking tub, a separate shower, and a granite-topped double vanity. Two additional sun-filled bedrooms, a full hall bath, and a conveniently located laundry room complete the upper level.
The attached fully finished 2-car garage with epoxy flooring provides secure parking and additional storage. The community offers a park, a tot lot, and a picnic pavilion, and HOA services include trash and recycling.
Prime Location Perks:
*Easy commuter access to Route 28 (2 miles / 5 minutes), Route 7 (3 miles / 6 minutes), and the Dulles Greenway / 267 (2.5 miles / 5 minutes)
*Dulles International Airport – approximately 8 miles away / 15-minute drive
*One Loudoun – 4.5 miles / 10 minutes away, offering dining, entertainment, Alamo Drafthouse, and seasonal events
*Dulles Town Center – 5.5 miles / 12 minutes away, with major retail stores including Macy’s and Dick’s Sporting Goods
*Blend Coffee Bar – 3.5 miles / 7 minutes
*Ford’s Fish Shack – 3 miles / 6 minutes
*The Yard Milkshake Bar, Lost Rhino Brewery, and Matchbox – all within 10 minutes
*Trader Joe’s, Wegmans, and Whole Foods – within a 15-minute radius
*Hampshire Park - 3 min walk
*Nearby parks including Trailside Park and Bles Park – both within 10 minutes
*W&OD Trail access nearby for walking, running, or biking
Contact an agent
Home facts
- Year built:2012
- Listing Id #:VALO2105126
- Added:1 day(s) ago
- Updated:August 22, 2025 at 03:32 AM
Rooms and interior
- Bedrooms:3
- Total bathrooms:4
- Full bathrooms:3
- Half bathrooms:1
Heating and cooling
- Cooling:Ceiling Fan(s), Central A/C, Programmable Thermostat
- Heating:Central, Natural Gas, Programmable Thermostat
Structure and exterior
- Roof:Shingle
- Year built:2012
Schools
- High school:BROAD RUN
- Middle school:FARMWELL STATION
- Elementary school:DISCOVERY
Utilities
- Water:Public
- Sewer:Public Sewer
Finances and disclosures
- Price:$790,000
- Tax amount:$6,338 (2025)
New listings near 21252 Park Grove Ter
- Coming Soon
 $1,599,000Coming Soon5 beds 5 baths
$1,599,000Coming Soon5 beds 5 baths22530 Forest Run Dr, ASHBURN, VA 20148
MLS# VALO2104824Listed by: LONG & FOSTER REAL ESTATE, INC. - Coming SoonOpen Sun, 1 to 4pm
 $719,000Coming Soon2 beds 2 baths
$719,000Coming Soon2 beds 2 baths20786 Adams Mill Pl, ASHBURN, VA 20147
MLS# VALO2105254Listed by: CENTURY 21 REDWOOD REALTY  $844,990Pending4 beds 5 baths2,830 sq. ft.
$844,990Pending4 beds 5 baths2,830 sq. ft.19675 Peach Flower Ter, ASHBURN, VA 20147
MLS# VALO2105246Listed by: MONUMENT SOTHEBY'S INTERNATIONAL REALTY- New
 $638,000Active4 beds 4 baths2,164 sq. ft.
$638,000Active4 beds 4 baths2,164 sq. ft.43183 Glenelder Ter, ASHBURN, VA 20147
MLS# VALO2105226Listed by: KEY REALTY GROUP I LLC - Coming Soon
 $570,000Coming Soon3 beds 3 baths
$570,000Coming Soon3 beds 3 baths43876 Laburnum Sq, ASHBURN, VA 20147
MLS# VALO2105122Listed by: SAMSON PROPERTIES - Coming Soon
 $1,315,000Coming Soon4 beds 4 baths
$1,315,000Coming Soon4 beds 4 baths23712 Safflower Ct, ASHBURN, VA 20148
MLS# VALO2104188Listed by: LONG & FOSTER REAL ESTATE, INC. - Coming SoonOpen Sun, 1 to 3pm
 $829,990Coming Soon3 beds 4 baths
$829,990Coming Soon3 beds 4 baths42824 Edgegrove Heights Ter, ASHBURN, VA 20148
MLS# VALO2104960Listed by: EXP REALTY, LLC - New
 $881,202Active3 beds 4 baths2,742 sq. ft.
$881,202Active3 beds 4 baths2,742 sq. ft.43011 Debonair Ter, ASHBURN, VA 20148
MLS# VALO2104994Listed by: CENTURY 21 REDWOOD REALTY - New
 $765,000Active3 beds 3 baths2,662 sq. ft.
$765,000Active3 beds 3 baths2,662 sq. ft.43544 Centergate Dr, ASHBURN, VA 20148
MLS# VALO2105088Listed by: COLDWELL BANKER REALTY

