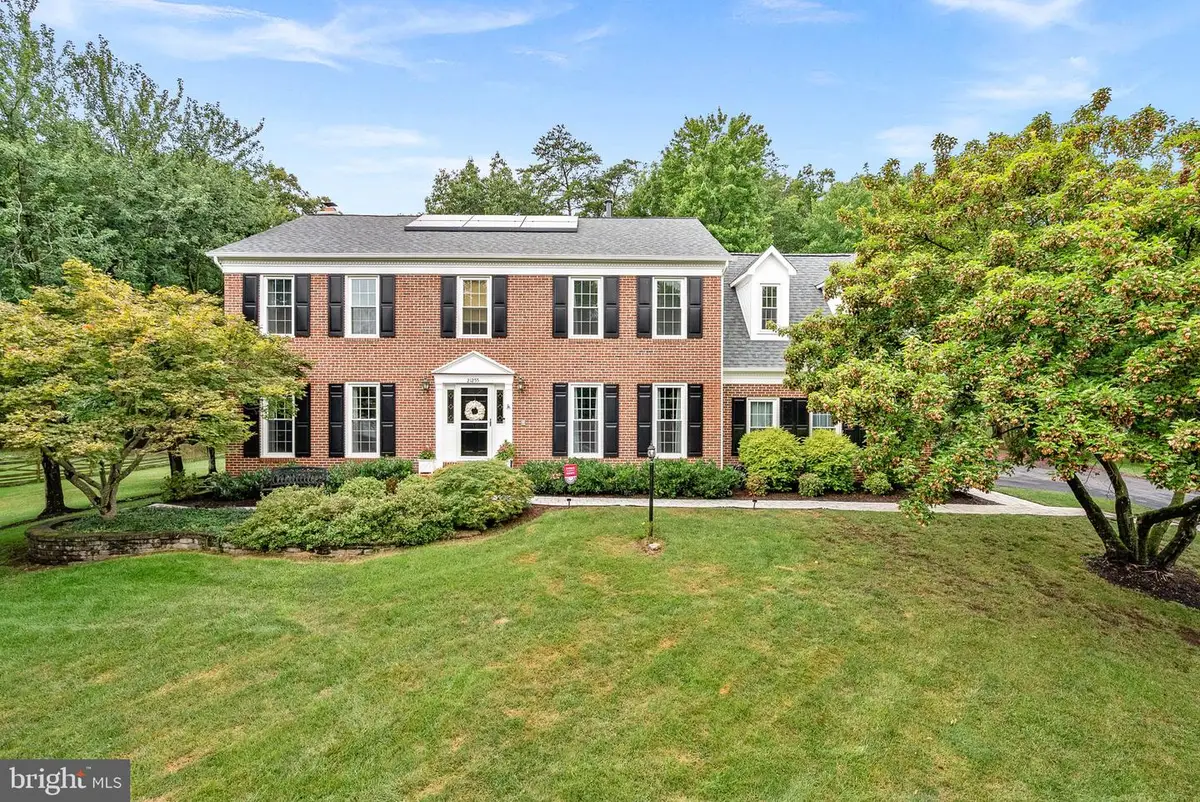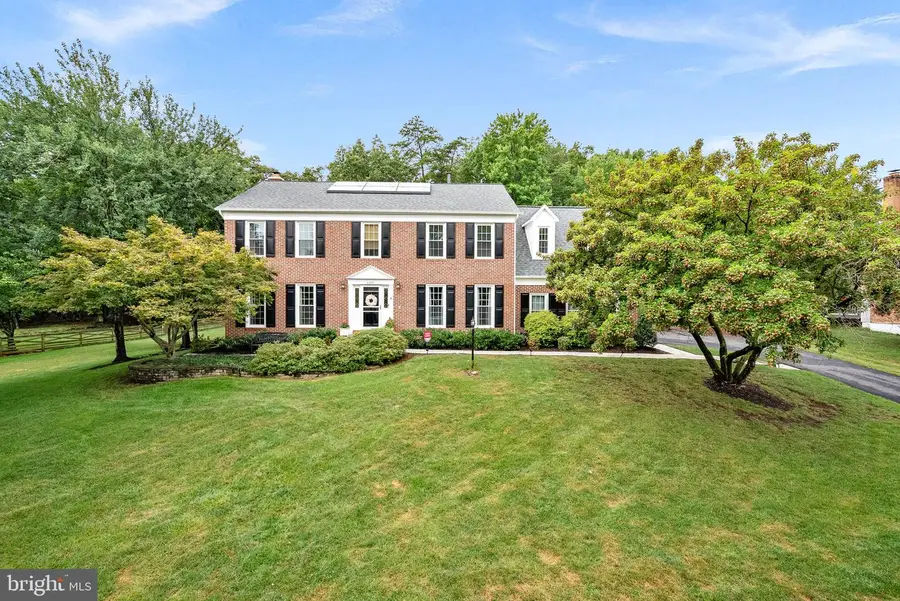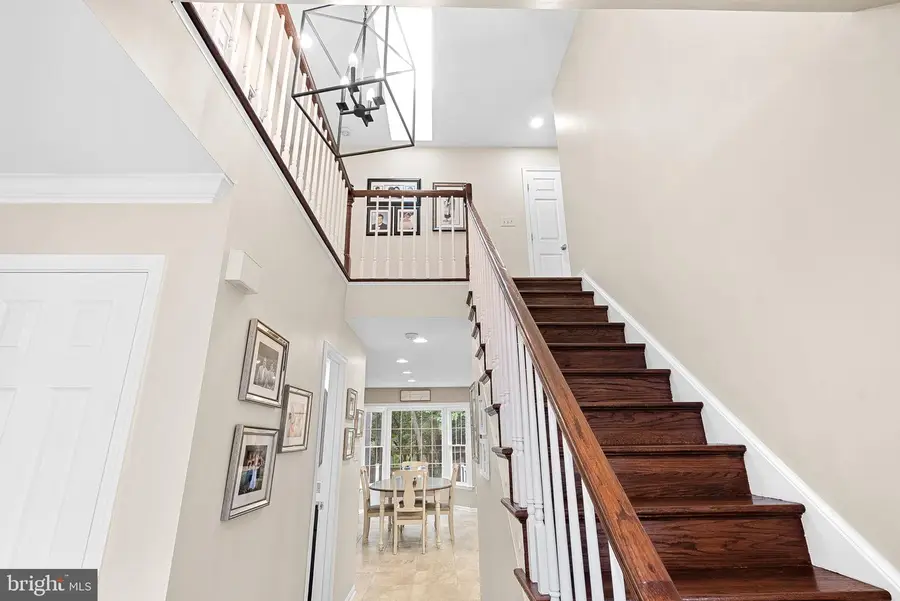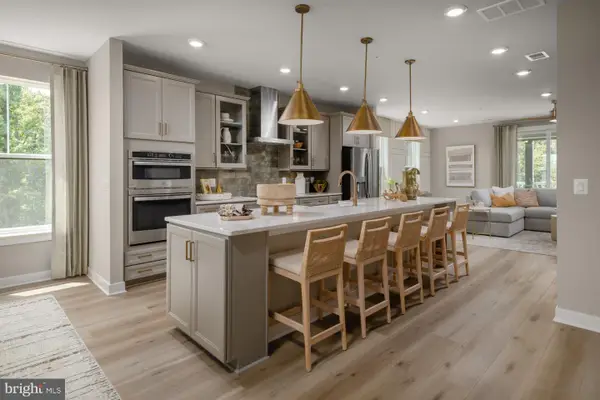21255 Smokehouse Ct, ASHBURN, VA 20147
Local realty services provided by:ERA Martin Associates



21255 Smokehouse Ct,ASHBURN, VA 20147
$1,150,000
- 4 Beds
- 5 Baths
- 3,981 sq. ft.
- Single family
- Pending
Listed by:heather w gosman
Office:keller williams realty
MLS#:VALO2103610
Source:BRIGHTMLS
Price summary
- Price:$1,150,000
- Price per sq. ft.:$288.87
- Monthly HOA dues:$103
About this home
Welcome to Ashburn Farm living at its finest! This beautifully updated and impeccably maintained home is nestled on nearly half an acre in one of Ashburn’s most sought-after neighborhoods. Backing to mature trees, the setting is as peaceful as it is private, with a spacious covered porch, deck, patio, and tranquil water feature — perfect for outdoor entertaining or quiet evenings at home.
Inside, you'll find thoughtful updates throughout including gleaming hardwood floors and stairs, designer lighting, and renovated kitchen and baths. The upper level offers four generously sized bedrooms and three full bathrooms, including a spacious primary suite with a cozy sitting area, dual closets, and a luxurious bath featuring a jetted tub and separate shower.
The fully finished lower level adds even more versatility with a large rec room complete with home theater setup, a den that can function as a fifth bedroom, a full bathroom, and walk-up access to the backyard. Enjoy all of Ashburn Farm amenities - pools, parks, trails and ponds, tennis and basketball courts, and pavilion and room rental, Other home features, fully paid off solar Dominion Energy solar panels, new siding, new roof, new garage doors, new gutters (all in 2024). New windows 2020. SCHOOLS: Stone Bridge, Trailside, Cedar Lane
Contact an agent
Home facts
- Year built:1990
- Listing Id #:VALO2103610
- Added:16 day(s) ago
- Updated:August 13, 2025 at 07:30 AM
Rooms and interior
- Bedrooms:4
- Total bathrooms:5
- Full bathrooms:4
- Half bathrooms:1
- Living area:3,981 sq. ft.
Heating and cooling
- Cooling:Ceiling Fan(s), Central A/C
- Heating:Forced Air, Natural Gas
Structure and exterior
- Roof:Shingle
- Year built:1990
- Building area:3,981 sq. ft.
- Lot area:0.49 Acres
Schools
- High school:STONE BRIDGE
- Middle school:TRAILSIDE
- Elementary school:CEDAR LANE
Utilities
- Water:Public
- Sewer:Public Sewer
Finances and disclosures
- Price:$1,150,000
- Price per sq. ft.:$288.87
- Tax amount:$7,615 (2025)
New listings near 21255 Smokehouse Ct
- New
 $948,624Active4 beds 5 baths2,881 sq. ft.
$948,624Active4 beds 5 baths2,881 sq. ft.42131 Shining Star Sq, ASHBURN, VA 20148
MLS# VALO2104730Listed by: PEARSON SMITH REALTY, LLC - Open Sun, 1 to 4pmNew
 $2,449,000Active5 beds 7 baths10,480 sq. ft.
$2,449,000Active5 beds 7 baths10,480 sq. ft.43582 Old Kinderhook Dr, ASHBURN, VA 20147
MLS# VALO2104706Listed by: EXP REALTY, LLC - New
 $789,990Active3 beds 3 baths2,450 sq. ft.
$789,990Active3 beds 3 baths2,450 sq. ft.Homesite 54 Strabane Ter, ASHBURN, VA 20147
MLS# VALO2104640Listed by: DRB GROUP REALTY, LLC - New
 $999,990Active3 beds 4 baths2,882 sq. ft.
$999,990Active3 beds 4 baths2,882 sq. ft.42129 Shining Star Sq, ASHBURN, VA 20148
MLS# VALO2104700Listed by: PEARSON SMITH REALTY, LLC - New
 $569,900Active2 beds 2 baths1,967 sq. ft.
$569,900Active2 beds 2 baths1,967 sq. ft.23630 Havelock Walk Ter #218, ASHBURN, VA 20148
MLS# VALO2099394Listed by: LONG & FOSTER REAL ESTATE, INC. - Open Sat, 2 to 4pmNew
 $875,000Active3 beds 4 baths4,038 sq. ft.
$875,000Active3 beds 4 baths4,038 sq. ft.42578 Dreamweaver Dr, ASHBURN, VA 20148
MLS# VALO2104638Listed by: COLDWELL BANKER REALTY - Coming Soon
 $400,000Coming Soon2 beds 2 baths
$400,000Coming Soon2 beds 2 baths20594 Cornstalk Ter #201, ASHBURN, VA 20147
MLS# VALO2104632Listed by: CENTURY 21 REDWOOD REALTY - New
 $675,000Active3 beds 3 baths2,558 sq. ft.
$675,000Active3 beds 3 baths2,558 sq. ft.43812 Middleway Ter, ASHBURN, VA 20147
MLS# VALO2101064Listed by: REAL BROKER, LLC - Coming SoonOpen Sat, 1 to 3pm
 $545,000Coming Soon3 beds 4 baths
$545,000Coming Soon3 beds 4 baths21180 Hedgerow Ter, ASHBURN, VA 20147
MLS# VALO2104128Listed by: EXP REALTY, LLC - Open Sun, 12 to 3pmNew
 $985,000Active4 beds 5 baths4,635 sq. ft.
$985,000Active4 beds 5 baths4,635 sq. ft.20453 Peckham St, ASHBURN, VA 20147
MLS# VALO2104282Listed by: KELLER WILLIAMS REALTY

