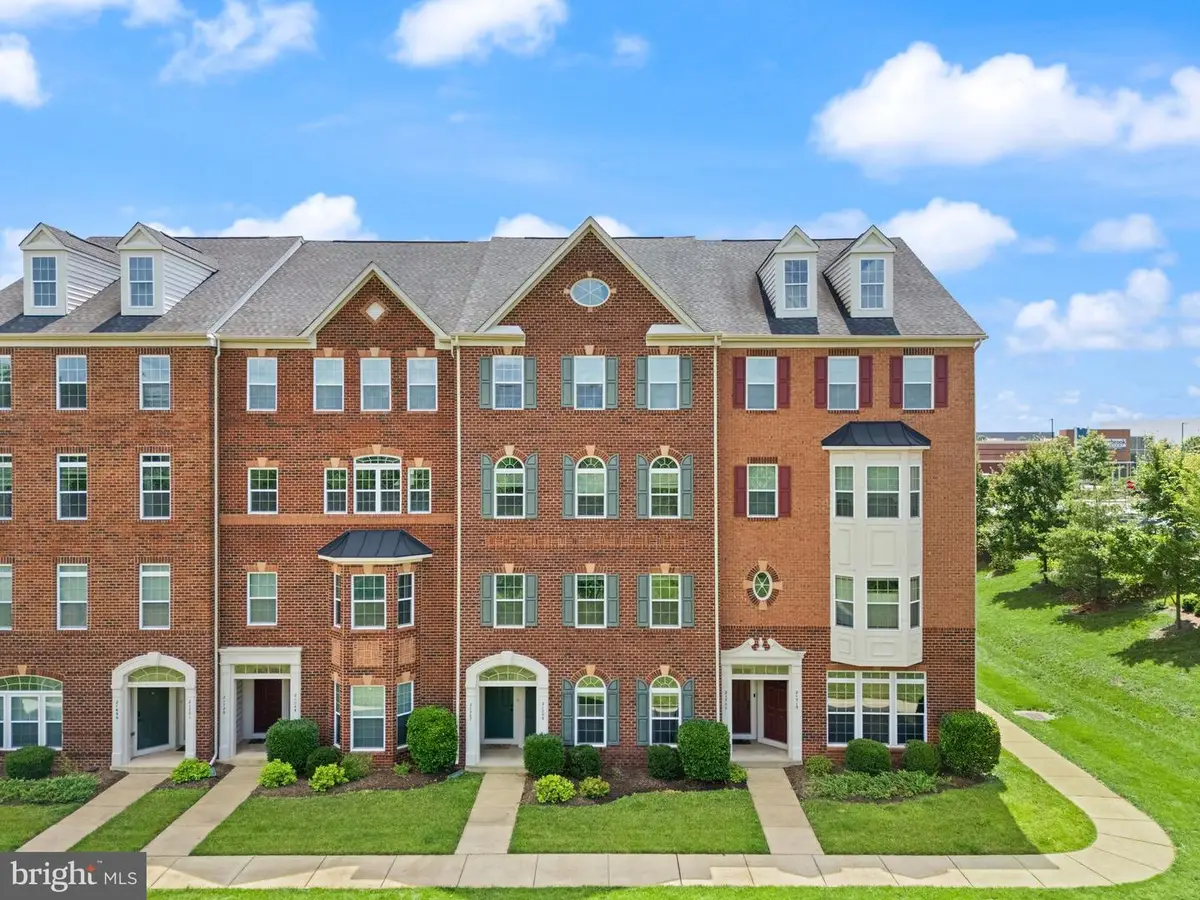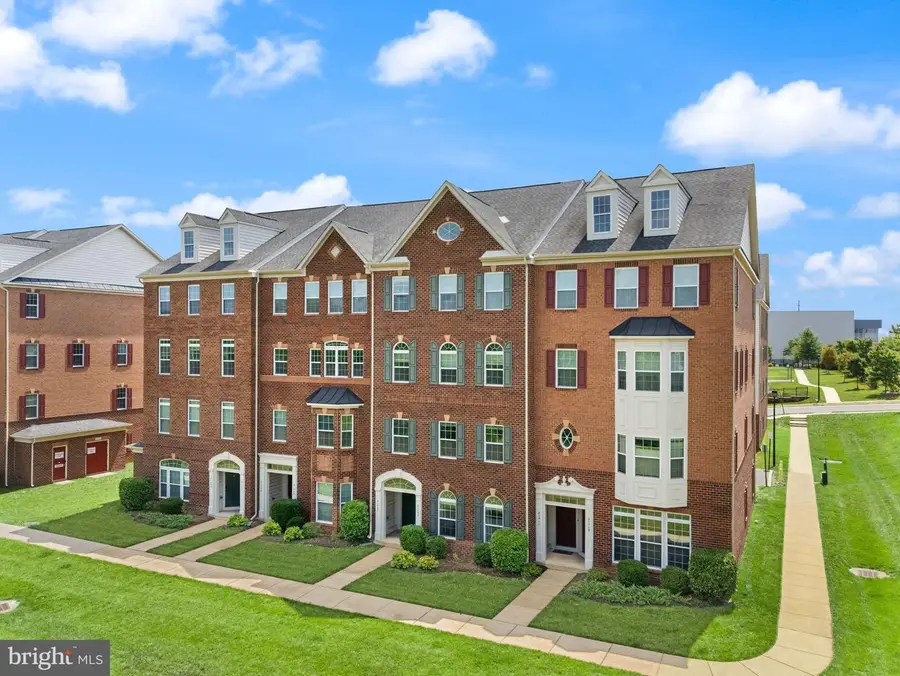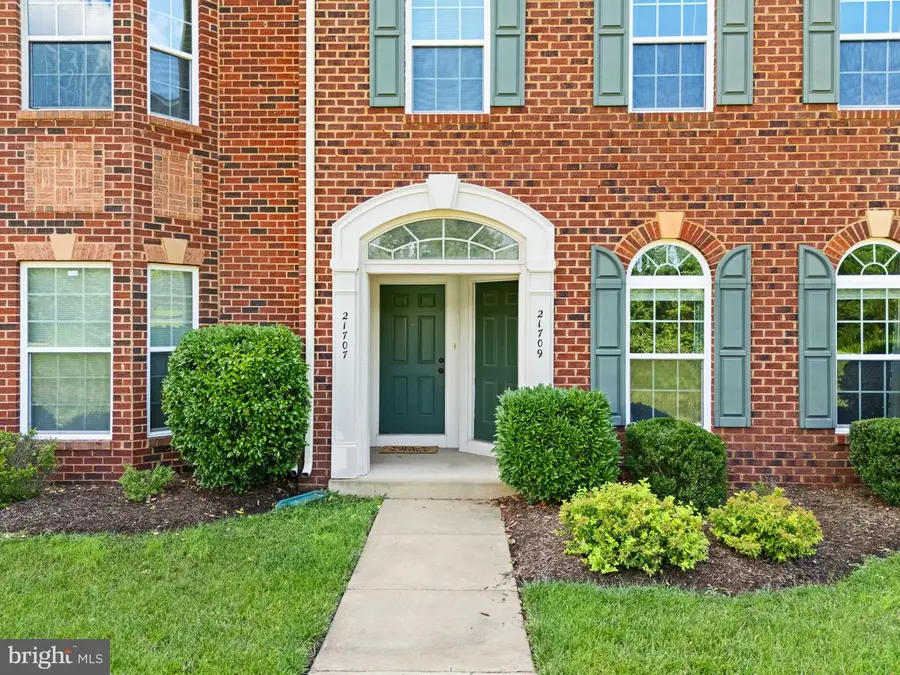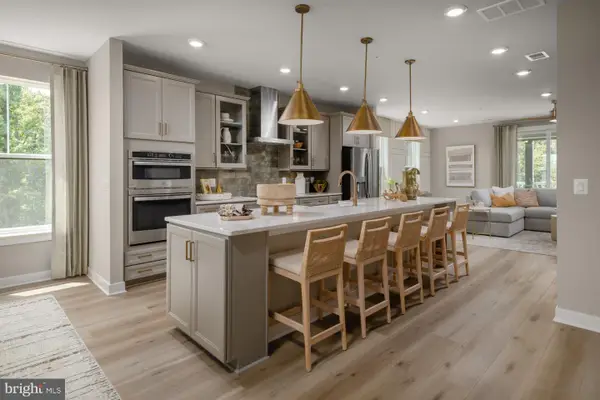21709 Charity Ter #10c, ASHBURN, VA 20147
Local realty services provided by:ERA Central Realty Group



21709 Charity Ter #10c,ASHBURN, VA 20147
$515,000
- 3 Beds
- 3 Baths
- 1,650 sq. ft.
- Condominium
- Active
Listed by:tammy maunder
Office:pearson smith realty, llc.
MLS#:VALO2101644
Source:BRIGHTMLS
Price summary
- Price:$515,000
- Price per sq. ft.:$312.12
- Monthly HOA dues:$110
About this home
Come see this meticulously maintained unit located within the community of Morley Corner in Ashburn. A highlight of this unit is the views from the large main level windows that overlook a conservation area. The Interior of this residence has Engineered Hardwood flooring throughout both levels including stairs, hallways and closets. The lower level has an open floor plan with a gourmet kitchen that includes gas cooking, granite countertops, newer fridge and dishwasher. The spacious upper level features 3 generous size bedrooms, including 2 guest rooms sharing a hall bath, laundry room with shelving and storage space. **Primary Bedroom Suite features High Ceilings and ceiling fan, two Walk in Closets, attached bath with dual sink vanity, Storage/Linen Closet, Shower and ceramic tile flooring. The GARAGE also has driveway space so 2 cars can park at this residence. This unit is conveniently located close to commuter routes (route 7 and toll rd 267), and just minutes away from the Ashburn Metro Station. Close to walking trails, shopping, and restaurants. Professional pictures to be uploaded by 7/11.
Contact an agent
Home facts
- Year built:2013
- Listing Id #:VALO2101644
- Added:37 day(s) ago
- Updated:August 14, 2025 at 01:41 PM
Rooms and interior
- Bedrooms:3
- Total bathrooms:3
- Full bathrooms:2
- Half bathrooms:1
- Living area:1,650 sq. ft.
Heating and cooling
- Cooling:Central A/C
- Heating:Forced Air, Natural Gas
Structure and exterior
- Year built:2013
- Building area:1,650 sq. ft.
Schools
- High school:BROAD RUN
Utilities
- Water:Public
- Sewer:Public Sewer
Finances and disclosures
- Price:$515,000
- Price per sq. ft.:$312.12
- Tax amount:$4,022 (2025)
New listings near 21709 Charity Ter #10c
- New
 $948,624Active4 beds 5 baths2,881 sq. ft.
$948,624Active4 beds 5 baths2,881 sq. ft.42131 Shining Star Sq, ASHBURN, VA 20148
MLS# VALO2104730Listed by: PEARSON SMITH REALTY, LLC - Open Sun, 1 to 4pmNew
 $2,449,000Active5 beds 7 baths10,480 sq. ft.
$2,449,000Active5 beds 7 baths10,480 sq. ft.43582 Old Kinderhook Dr, ASHBURN, VA 20147
MLS# VALO2104706Listed by: EXP REALTY, LLC - New
 $789,990Active3 beds 3 baths2,450 sq. ft.
$789,990Active3 beds 3 baths2,450 sq. ft.Homesite 54 Strabane Ter, ASHBURN, VA 20147
MLS# VALO2104640Listed by: DRB GROUP REALTY, LLC - New
 $999,990Active3 beds 4 baths2,882 sq. ft.
$999,990Active3 beds 4 baths2,882 sq. ft.42129 Shining Star Sq, ASHBURN, VA 20148
MLS# VALO2104700Listed by: PEARSON SMITH REALTY, LLC - New
 $569,900Active2 beds 2 baths1,967 sq. ft.
$569,900Active2 beds 2 baths1,967 sq. ft.23630 Havelock Walk Ter #218, ASHBURN, VA 20148
MLS# VALO2099394Listed by: LONG & FOSTER REAL ESTATE, INC. - Open Sat, 2 to 4pmNew
 $875,000Active3 beds 4 baths4,038 sq. ft.
$875,000Active3 beds 4 baths4,038 sq. ft.42578 Dreamweaver Dr, ASHBURN, VA 20148
MLS# VALO2104638Listed by: COLDWELL BANKER REALTY - Coming Soon
 $400,000Coming Soon2 beds 2 baths
$400,000Coming Soon2 beds 2 baths20594 Cornstalk Ter #201, ASHBURN, VA 20147
MLS# VALO2104632Listed by: CENTURY 21 REDWOOD REALTY - New
 $675,000Active3 beds 3 baths2,558 sq. ft.
$675,000Active3 beds 3 baths2,558 sq. ft.43812 Middleway Ter, ASHBURN, VA 20147
MLS# VALO2101064Listed by: REAL BROKER, LLC - Coming SoonOpen Sat, 1 to 3pm
 $545,000Coming Soon3 beds 4 baths
$545,000Coming Soon3 beds 4 baths21180 Hedgerow Ter, ASHBURN, VA 20147
MLS# VALO2104128Listed by: EXP REALTY, LLC - Open Sun, 12 to 3pmNew
 $985,000Active4 beds 5 baths4,635 sq. ft.
$985,000Active4 beds 5 baths4,635 sq. ft.20453 Peckham St, ASHBURN, VA 20147
MLS# VALO2104282Listed by: KELLER WILLIAMS REALTY

