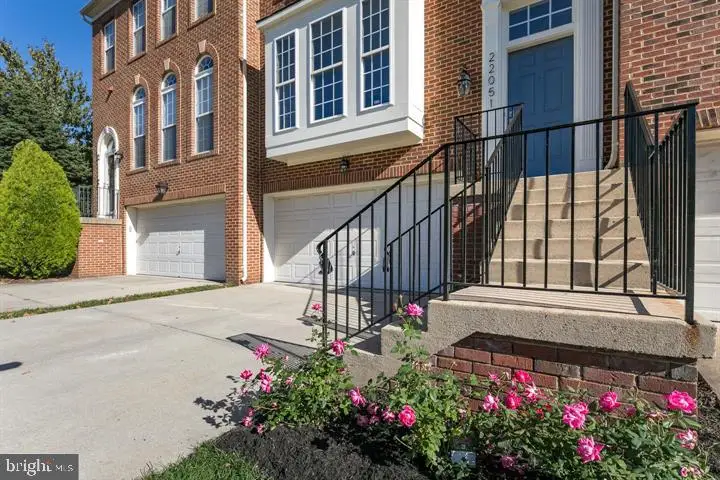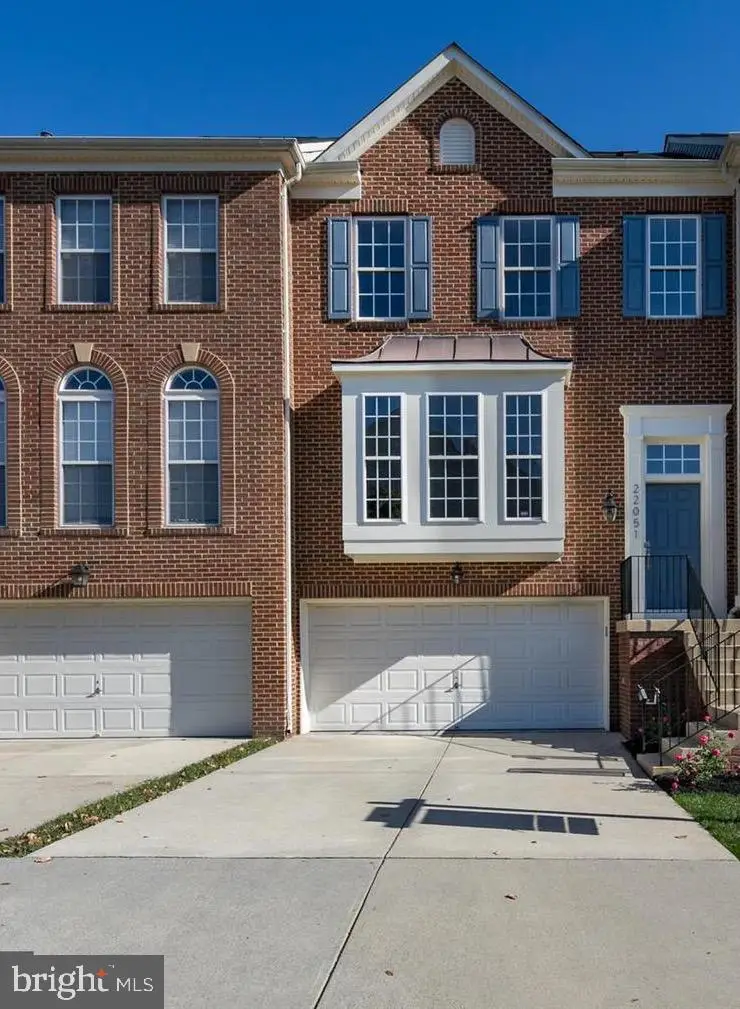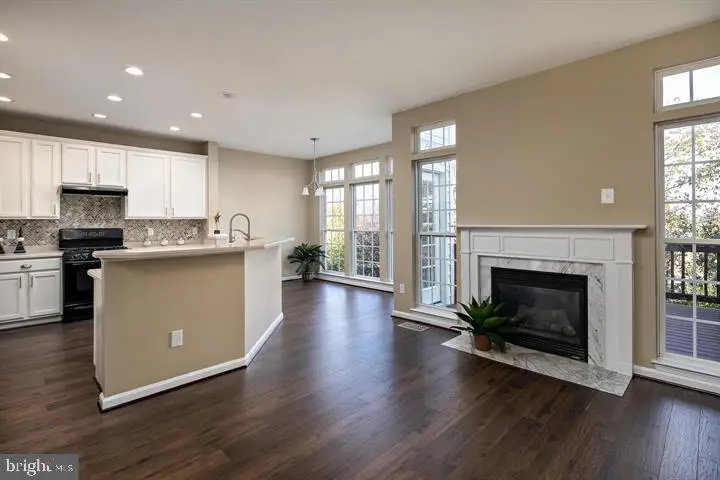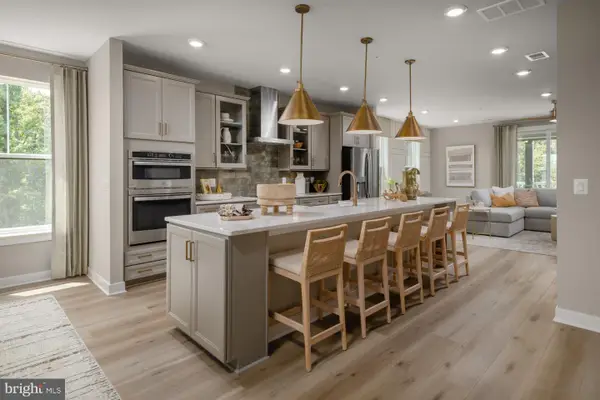22051 Chelsy Paige Sq, ASHBURN, VA 20148
Local realty services provided by:ERA Valley Realty



22051 Chelsy Paige Sq,ASHBURN, VA 20148
$810,000
- 3 Beds
- 4 Baths
- 2,586 sq. ft.
- Townhouse
- Active
Listed by:sameera parimi
Office:samson properties
MLS#:VALO2101474
Source:BRIGHTMLS
Price summary
- Price:$810,000
- Price per sq. ft.:$313.23
- Monthly HOA dues:$114
About this home
Your New Home Awaits: Beautifully Renovated 3-Level Brick Front Townhome
Fully renovated in 2022, this spacious and updated townhome features 3 bedrooms, 2 full baths & 2 half baths, 3 finished levels, 9-ft ceilings, and stylish modern finishes throughout—complete with all-new flooring and carpet (2022) and fresh paint (2025).
The main level offers a bright, open-concept living area with a gas fireplace and an expansive gourmet kitchen featuring an island, cooktop, refrigerator, dishwasher (2022), and a large breakfast room. Step out onto the private Trex deck backing to trees—ideal for relaxing or entertaining.
Upstairs, the luxurious primary suite boasts tray ceilings, a large walk-in closet, and a spa-style en-suite bath with dual vanities, separate shower, and water closet. Two additional bedrooms and a full bath complete the upper level.
The fully finished basement includes a full bath and walk-out access to a fully fenced backyard—perfect for additional living space or a guest suite.
Additional Features:
2-car front-load garage
Trex deck with wooded views
Fully fenced backyard
Move-in ready!
Prime Location: Less than 1 mile to Silver Line Metro, Harris Teeter, and numerous shopping and dining options. Easy walk to Metro—perfect for commuters!
Contact an agent
Home facts
- Year built:2004
- Listing Id #:VALO2101474
- Added:38 day(s) ago
- Updated:August 14, 2025 at 01:41 PM
Rooms and interior
- Bedrooms:3
- Total bathrooms:4
- Full bathrooms:2
- Half bathrooms:2
- Living area:2,586 sq. ft.
Heating and cooling
- Cooling:Central A/C
- Heating:Forced Air, Natural Gas
Structure and exterior
- Roof:Asphalt
- Year built:2004
- Building area:2,586 sq. ft.
- Lot area:0.06 Acres
Utilities
- Water:Public
- Sewer:Public Sewer
Finances and disclosures
- Price:$810,000
- Price per sq. ft.:$313.23
- Tax amount:$5,748 (2025)
New listings near 22051 Chelsy Paige Sq
- New
 $948,624Active4 beds 5 baths2,881 sq. ft.
$948,624Active4 beds 5 baths2,881 sq. ft.42131 Shining Star Sq, ASHBURN, VA 20148
MLS# VALO2104730Listed by: PEARSON SMITH REALTY, LLC - Open Sun, 1 to 4pmNew
 $2,449,000Active5 beds 7 baths10,480 sq. ft.
$2,449,000Active5 beds 7 baths10,480 sq. ft.43582 Old Kinderhook Dr, ASHBURN, VA 20147
MLS# VALO2104706Listed by: EXP REALTY, LLC - New
 $789,990Active3 beds 3 baths2,450 sq. ft.
$789,990Active3 beds 3 baths2,450 sq. ft.Homesite 54 Strabane Ter, ASHBURN, VA 20147
MLS# VALO2104640Listed by: DRB GROUP REALTY, LLC - New
 $999,990Active3 beds 4 baths2,882 sq. ft.
$999,990Active3 beds 4 baths2,882 sq. ft.42129 Shining Star Sq, ASHBURN, VA 20148
MLS# VALO2104700Listed by: PEARSON SMITH REALTY, LLC - New
 $569,900Active2 beds 2 baths1,967 sq. ft.
$569,900Active2 beds 2 baths1,967 sq. ft.23630 Havelock Walk Ter #218, ASHBURN, VA 20148
MLS# VALO2099394Listed by: LONG & FOSTER REAL ESTATE, INC. - Open Sat, 2 to 4pmNew
 $875,000Active3 beds 4 baths4,038 sq. ft.
$875,000Active3 beds 4 baths4,038 sq. ft.42578 Dreamweaver Dr, ASHBURN, VA 20148
MLS# VALO2104638Listed by: COLDWELL BANKER REALTY - Coming Soon
 $400,000Coming Soon2 beds 2 baths
$400,000Coming Soon2 beds 2 baths20594 Cornstalk Ter #201, ASHBURN, VA 20147
MLS# VALO2104632Listed by: CENTURY 21 REDWOOD REALTY - New
 $675,000Active3 beds 3 baths2,558 sq. ft.
$675,000Active3 beds 3 baths2,558 sq. ft.43812 Middleway Ter, ASHBURN, VA 20147
MLS# VALO2101064Listed by: REAL BROKER, LLC - Coming SoonOpen Sat, 1 to 3pm
 $545,000Coming Soon3 beds 4 baths
$545,000Coming Soon3 beds 4 baths21180 Hedgerow Ter, ASHBURN, VA 20147
MLS# VALO2104128Listed by: EXP REALTY, LLC - Open Sun, 12 to 3pmNew
 $985,000Active4 beds 5 baths4,635 sq. ft.
$985,000Active4 beds 5 baths4,635 sq. ft.20453 Peckham St, ASHBURN, VA 20147
MLS# VALO2104282Listed by: KELLER WILLIAMS REALTY

