22528 Wilson View Ter, ASHBURN, VA 20148
Local realty services provided by:ERA Martin Associates
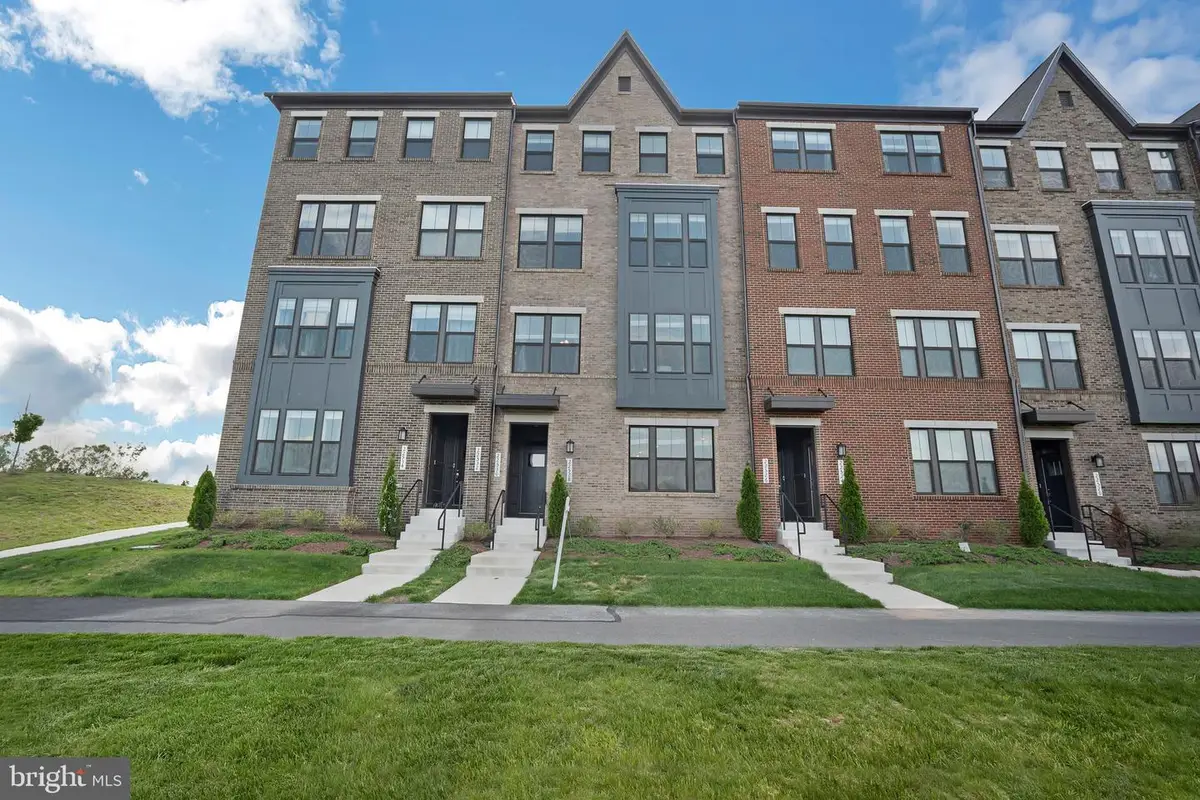
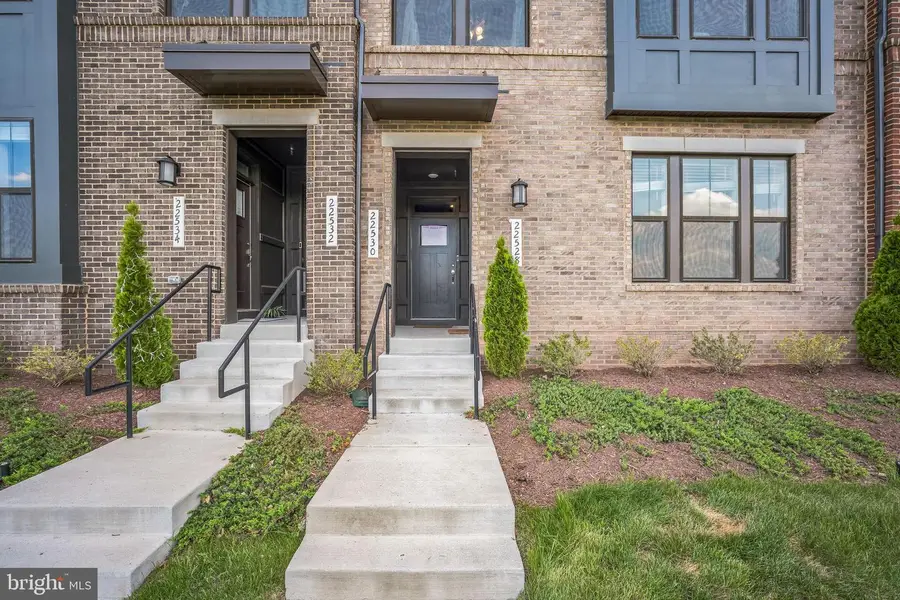
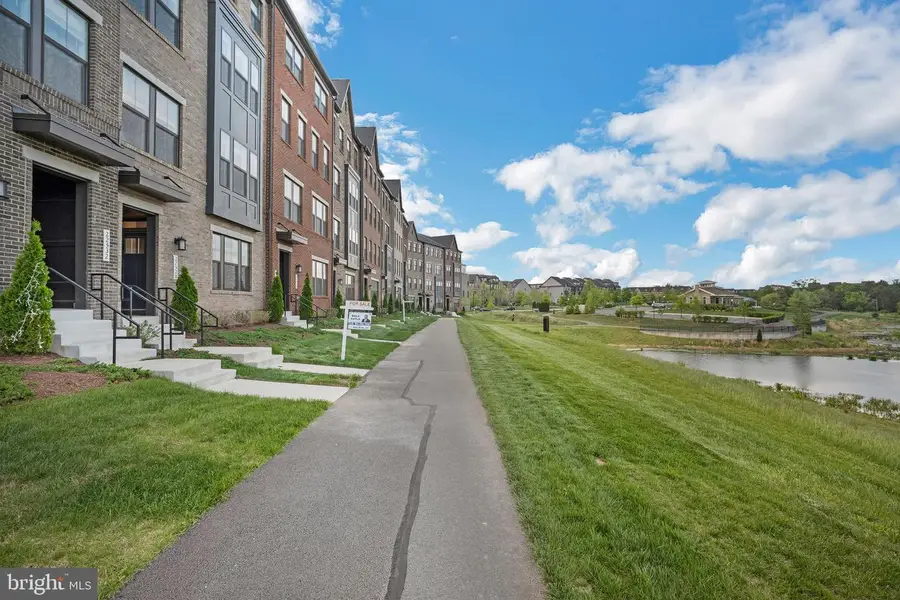
22528 Wilson View Ter,ASHBURN, VA 20148
$556,000
- 3 Beds
- 3 Baths
- 1,616 sq. ft.
- Condominium
- Active
Listed by:bala gatla
Office:nine realty llc.
MLS#:VALO2095188
Source:BRIGHTMLS
Price summary
- Price:$556,000
- Price per sq. ft.:$344.06
- Monthly HOA dues:$128
About this home
PRICE REDUCED! PRICE REDUCED! Welcome to this stunning two-level condo located in the highly sought-after Metro Walk community in Ashburn. This spacious home offers 3 bedrooms, 2.5 bathrooms, and a convenient one-car garage, blending modern comfort with stylish design. The main level features beautiful LVP flooring and an open-concept layout that includes a bright great room, inviting living and dining areas, and a gourmet kitchen equipped with a large island, upgraded countertops, elegant cabinetry, a subway tile backsplash, and stainless steel appliances. Upstairs, the luxurious primary suite boasts a tray ceiling, recessed lighting, a generous walk-in closet, and a spa-inspired bathroom with a double vanity and a frameless glass shower. Two additional spacious bedrooms, a second full bath, and a laundry room complete the upper level. Residents enjoy access to top-notch community amenities such as a clubhouse, fitness center, exercise room, and a seasonal outdoor pool. Ideally situated close to shopping, dining, and the Silver Line Metro, this home offers exceptional convenience and lifestyle in the heart of Ashburn.
Contact an agent
Home facts
- Year built:2022
- Listing Id #:VALO2095188
- Added:103 day(s) ago
- Updated:August 14, 2025 at 01:41 PM
Rooms and interior
- Bedrooms:3
- Total bathrooms:3
- Full bathrooms:2
- Half bathrooms:1
- Living area:1,616 sq. ft.
Heating and cooling
- Cooling:Heat Pump(s)
- Heating:Heat Pump(s), Natural Gas
Structure and exterior
- Year built:2022
- Building area:1,616 sq. ft.
Schools
- High school:ROCK RIDGE
- Middle school:STONE HILL
- Elementary school:MOOREFIELD STATION
Utilities
- Water:Public
- Sewer:Public Sewer
Finances and disclosures
- Price:$556,000
- Price per sq. ft.:$344.06
- Tax amount:$4,576 (2025)
New listings near 22528 Wilson View Ter
- New
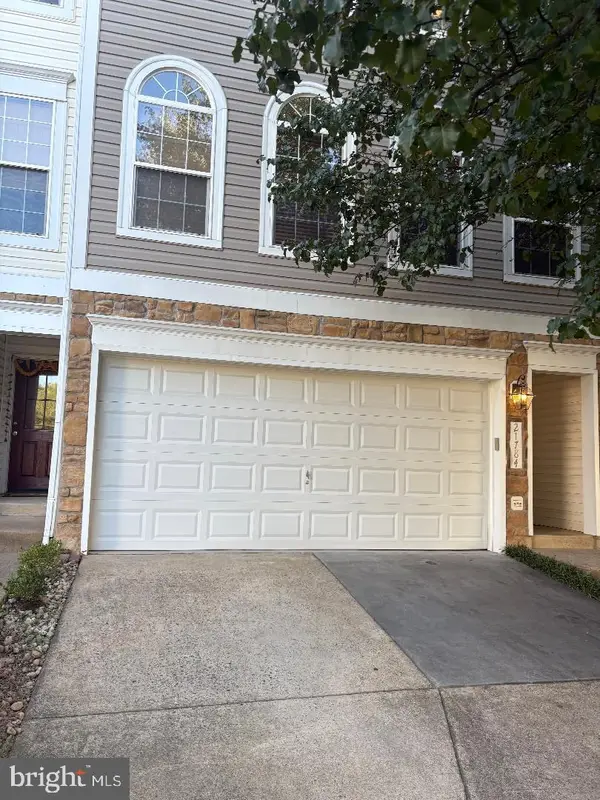 $700,000Active3 beds 4 baths2,172 sq. ft.
$700,000Active3 beds 4 baths2,172 sq. ft.21784 Oakville Ter, ASHBURN, VA 20147
MLS# VALO2104752Listed by: TUNELL REALTY, LLC - New
 $948,624Active4 beds 5 baths2,881 sq. ft.
$948,624Active4 beds 5 baths2,881 sq. ft.42131 Shining Star Sq, ASHBURN, VA 20148
MLS# VALO2104730Listed by: PEARSON SMITH REALTY, LLC - Open Sun, 1 to 4pmNew
 $2,449,000Active5 beds 7 baths10,480 sq. ft.
$2,449,000Active5 beds 7 baths10,480 sq. ft.43582 Old Kinderhook Dr, ASHBURN, VA 20147
MLS# VALO2104706Listed by: EXP REALTY, LLC - New
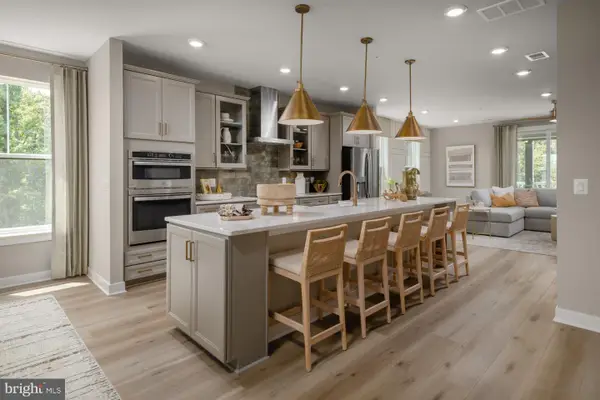 $789,990Active3 beds 3 baths2,450 sq. ft.
$789,990Active3 beds 3 baths2,450 sq. ft.Homesite 54 Strabane Ter, ASHBURN, VA 20147
MLS# VALO2104640Listed by: DRB GROUP REALTY, LLC - New
 $999,990Active3 beds 4 baths2,882 sq. ft.
$999,990Active3 beds 4 baths2,882 sq. ft.42129 Shining Star Sq, ASHBURN, VA 20148
MLS# VALO2104700Listed by: PEARSON SMITH REALTY, LLC - New
 $569,900Active2 beds 2 baths1,967 sq. ft.
$569,900Active2 beds 2 baths1,967 sq. ft.23630 Havelock Walk Ter #218, ASHBURN, VA 20148
MLS# VALO2099394Listed by: LONG & FOSTER REAL ESTATE, INC. - Open Sat, 2 to 4pmNew
 $875,000Active3 beds 4 baths4,038 sq. ft.
$875,000Active3 beds 4 baths4,038 sq. ft.42578 Dreamweaver Dr, ASHBURN, VA 20148
MLS# VALO2104638Listed by: COLDWELL BANKER REALTY - Coming Soon
 $400,000Coming Soon2 beds 2 baths
$400,000Coming Soon2 beds 2 baths20594 Cornstalk Ter #201, ASHBURN, VA 20147
MLS# VALO2104632Listed by: CENTURY 21 REDWOOD REALTY - New
 $675,000Active3 beds 3 baths2,558 sq. ft.
$675,000Active3 beds 3 baths2,558 sq. ft.43812 Middleway Ter, ASHBURN, VA 20147
MLS# VALO2101064Listed by: REAL BROKER, LLC - Coming SoonOpen Sat, 1 to 3pm
 $545,000Coming Soon3 beds 4 baths
$545,000Coming Soon3 beds 4 baths21180 Hedgerow Ter, ASHBURN, VA 20147
MLS# VALO2104128Listed by: EXP REALTY, LLC

