23079 Copper Tree Ter, ASHBURN, VA 20148
Local realty services provided by:O'BRIEN REALTY ERA POWERED

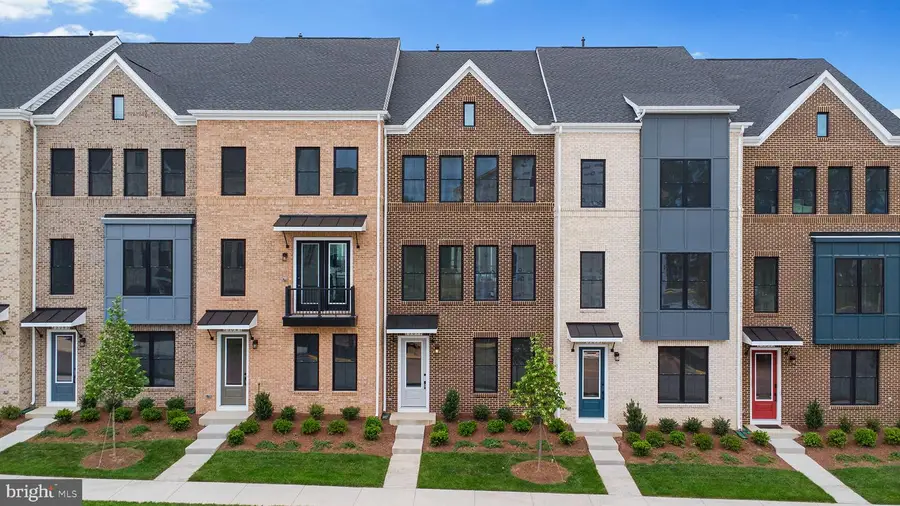
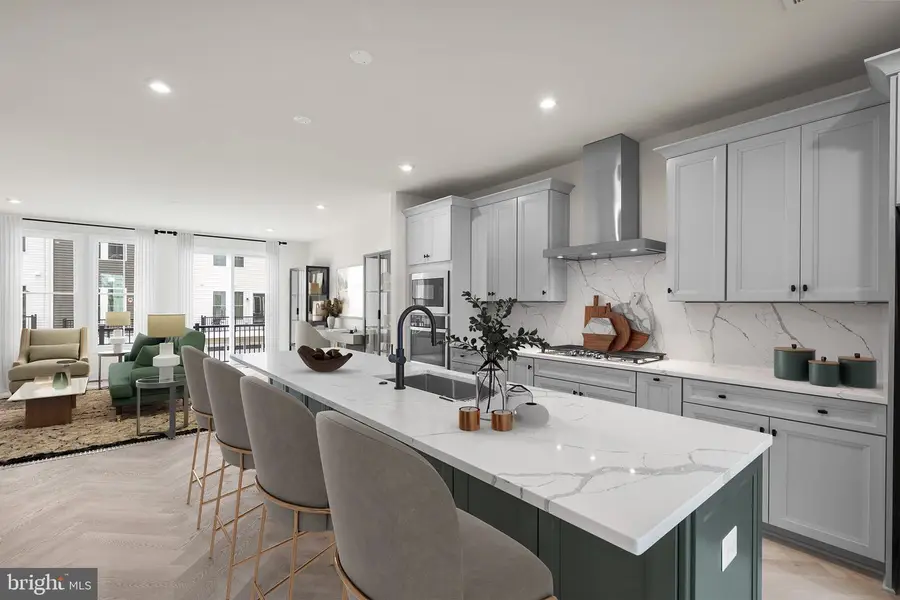
23079 Copper Tree Ter,ASHBURN, VA 20148
$759,990
- 4 Beds
- 4 Baths
- 2,088 sq. ft.
- Townhouse
- Pending
Listed by:shannon lynn bray
Office:pearson smith realty, llc.
MLS#:VALO2100064
Source:BRIGHTMLS
Price summary
- Price:$759,990
- Price per sq. ft.:$363.98
- Monthly HOA dues:$232
About this home
Come say hello to your brand-new TOWNHOME by Van Metre Homes at WEST PARK. This stunning residence is currently under construction and will be available to move in IMMEDIATELY. Offering an impressive 2,088 square feet spread across four levels, this stunning THATCHER 20-R2 floorplan boasts 4 bedrooms, 3 full and 1 half bathrooms, and a convenient 2-car rear-load garage with electric car charging capabilities. As you enter, the main level welcomes you with an inviting open floor plan highlighted by 9' ceilings. At the heart of the home separating the dining room and great room, the spacious central premier kitchen awaits, a culinary haven, complete with a kitchen island, sleek upgraded cabinets, tile backsplash, quartz countertops, and stainless-steel appliances. Venture to the upper level and discover an indulgent primary suite boasting a generous walk-in closet and a spa-like 4-piece luxury bathroom. Pamper yourself in the oversized, frameless shower with a built-in seat and enjoy the convenience of double sinks. This level also hosts 2 additional bedrooms, additional full bath, and a well-placed laundry room. But the luxury doesn't end there. On the ground level, discover a welcoming foyer with additional bedroom and full bathroom and easy internal access to the large garage. Being a new build, your home is constructed to the highest energy efficiency standards, comes with a post-settlement warranty, and has never been lived in before! This residence is not just a house; it's an experience, a harmonious blend of thoughtful design and contemporary luxury. Make your move now. Schedule an appointment today! ----- Welcome to West Park III, a vibrant neighborhood of dreamy townhomes with rooftop terrace options in the award-winning community of Brambleton, VA. Experience an exceptional living experience in Brambleton, a flourishing community where modern living meets suburban charm. This family-friendly community offers miles of trails, tot lots, parks, pools, highly sought-after schools within walking distance, and so much more at your fingertips. With the bustling Brambleton Town Center just down the street, you can enjoy endless shopping, dining, and entertainment options. Rise to new heights at West Park III and experience the perfect blend of comfort, convenience, and connectivity—a place where cloud nine is just the beginning. ----- Take advantage of closing cost assistance by choosing Intercoastal Mortgage and Walker Title. ----- Other homes sites and delivery dates may be available. ----- Pricing, incentives, and homesite availability are subject to change. Photos are used for illustrative purposes only. For details, please consult the Community Experience Team.
Contact an agent
Home facts
- Year built:2025
- Listing Id #:VALO2100064
- Added:151 day(s) ago
- Updated:August 11, 2025 at 07:26 AM
Rooms and interior
- Bedrooms:4
- Total bathrooms:4
- Full bathrooms:3
- Half bathrooms:1
- Living area:2,088 sq. ft.
Heating and cooling
- Cooling:Central A/C, Programmable Thermostat
- Heating:Forced Air, Natural Gas, Programmable Thermostat
Structure and exterior
- Roof:Architectural Shingle
- Year built:2025
- Building area:2,088 sq. ft.
- Lot area:0.04 Acres
Schools
- High school:INDEPENDENCE
- Middle school:BRAMBLETON
- Elementary school:MADISON'S TRUST
Utilities
- Water:Public
- Sewer:Community Septic Tank, No Sewer System
Finances and disclosures
- Price:$759,990
- Price per sq. ft.:$363.98
New listings near 23079 Copper Tree Ter
- New
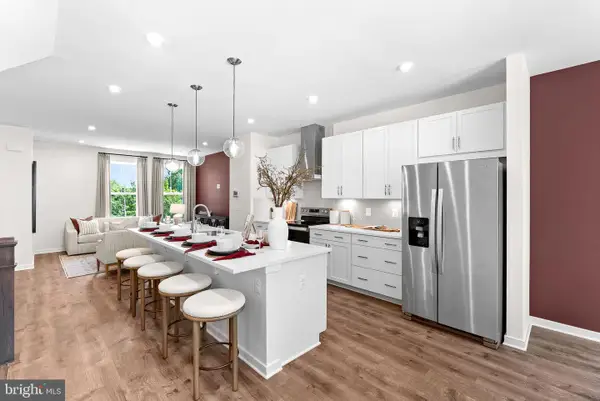 $769,999Active4 beds 4 baths1,941 sq. ft.
$769,999Active4 beds 4 baths1,941 sq. ft.43793 Mystic Maroon Ter, ASHBURN, VA 20147
MLS# VALO2104406Listed by: PEARSON SMITH REALTY, LLC - Coming SoonOpen Sat, 1 to 3pm
 $509,000Coming Soon3 beds 3 baths
$509,000Coming Soon3 beds 3 baths20489 Cool Fern Sq, ASHBURN, VA 20147
MLS# VALO2104320Listed by: CORCORAN MCENEARNEY - Coming SoonOpen Sun, 1 to 3pm
 $860,000Coming Soon3 beds 4 baths
$860,000Coming Soon3 beds 4 baths43179 Mitcham Sq, ASHBURN, VA 20148
MLS# VALO2104256Listed by: REALTY ASPIRE - New
 $759,990Active3 beds 4 baths2,280 sq. ft.
$759,990Active3 beds 4 baths2,280 sq. ft.22275 Sims Ter, ASHBURN, VA 20148
MLS# VALO2103964Listed by: EXP REALTY, LLC - New
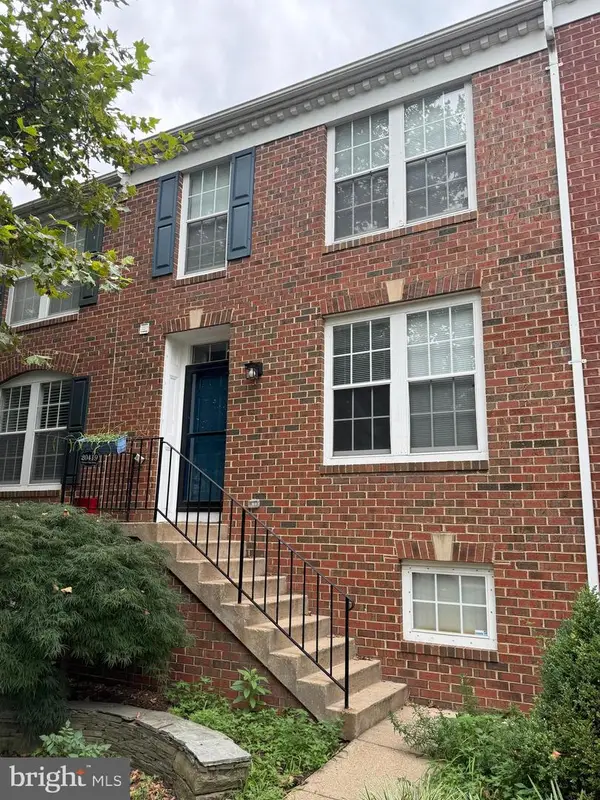 $680,000Active3 beds 4 baths2,200 sq. ft.
$680,000Active3 beds 4 baths2,200 sq. ft.20419 Charter Oak Dr, ASHBURN, VA 20147
MLS# VALO2104144Listed by: M.O. WILSON PROPERTIES - Coming Soon
 $465,000Coming Soon2 beds 3 baths
$465,000Coming Soon2 beds 3 baths43890 Hickory Corner Ter #103, ASHBURN, VA 20147
MLS# VALO2104148Listed by: REDFIN CORPORATION 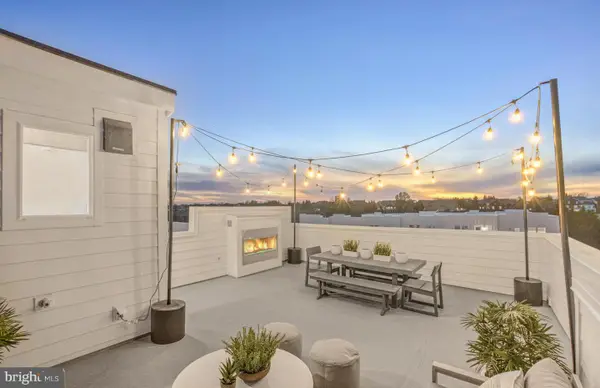 $694,990Pending3 beds 3 baths2,548 sq. ft.
$694,990Pending3 beds 3 baths2,548 sq. ft.19842 Lavender Dust Sq, ASHBURN, VA 20147
MLS# VALO2104180Listed by: MONUMENT SOTHEBY'S INTERNATIONAL REALTY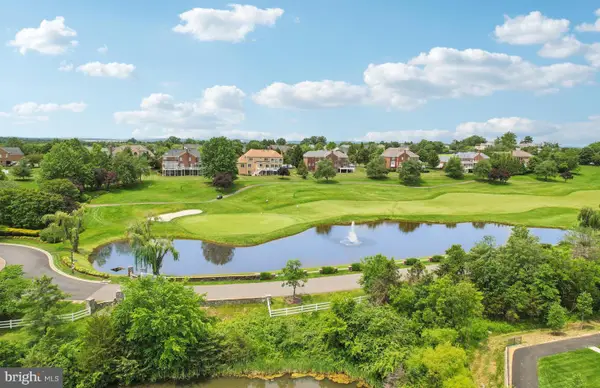 $844,990Pending4 beds 5 baths2,830 sq. ft.
$844,990Pending4 beds 5 baths2,830 sq. ft.19681 Peach Flower Ter, ASHBURN, VA 20147
MLS# VALO2104182Listed by: MONUMENT SOTHEBY'S INTERNATIONAL REALTY- Coming SoonOpen Sat, 1 to 3pm
 $750,000Coming Soon3 beds 3 baths
$750,000Coming Soon3 beds 3 baths43064 Pony Truck Ter, ASHBURN, VA 20147
MLS# VALO2104048Listed by: KW UNITED 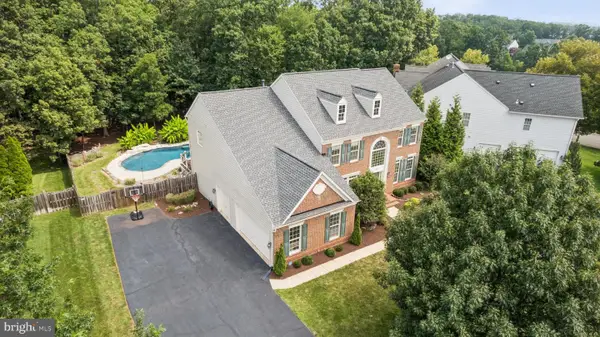 $1,520,000Pending4 beds 6 baths5,002 sq. ft.
$1,520,000Pending4 beds 6 baths5,002 sq. ft.42762 Forest Crest Ct, ASHBURN, VA 20148
MLS# VALO2103932Listed by: KELLER WILLIAMS REALTY

