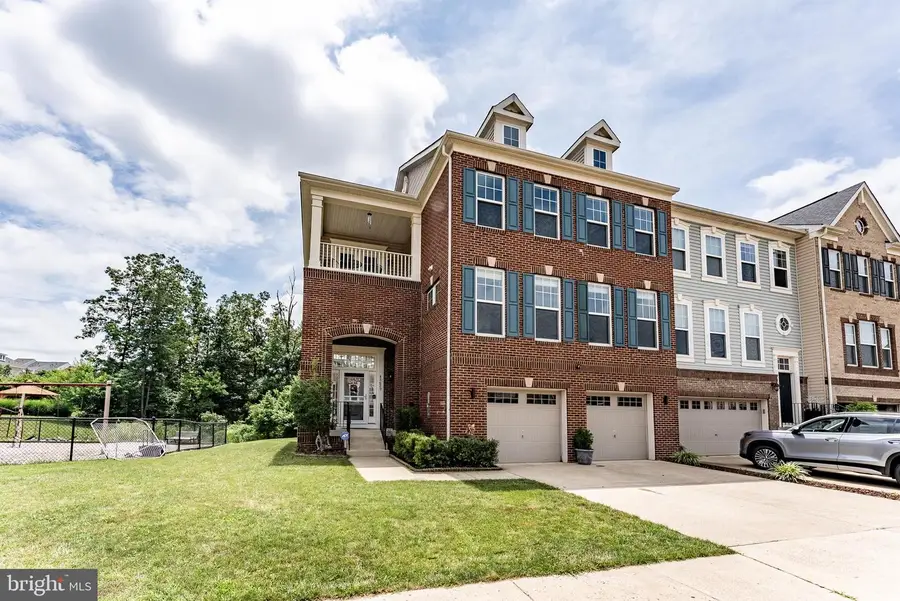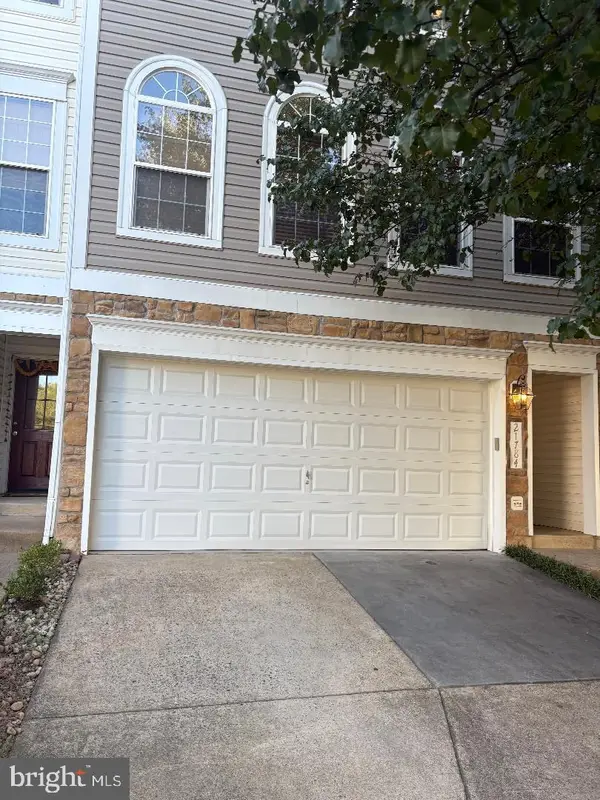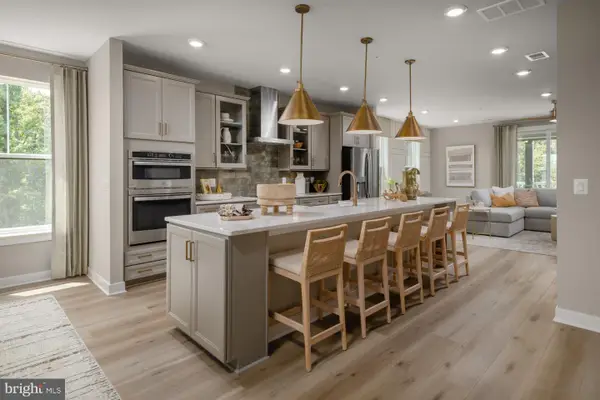42629 Beckett Ter, ASHBURN, VA 20148
Local realty services provided by:ERA OakCrest Realty, Inc.



Listed by:mark mcconnell
Office:exp realty llc.
MLS#:VALO2100206
Source:BRIGHTMLS
Price summary
- Price:$910,000
- Price per sq. ft.:$282.96
- Monthly HOA dues:$125
About this home
This spacious and perfectly-located 6-bedroom end-unit townhome in Ashburn offers a rare blend of size, privacy, and functionality. With over 3,200 square feet across three finished levels. Set on a premium lot backed to trees and next to a tot lot, the property enjoys exceptional privacy and a peaceful backdrop —ideal for outdoor relaxation and entertaining.
The main level welcomes you with rich hardwood floors, an open-concept living and dining area, and a large kitchen featuring granite countertops, a tile backsplash, and stylish updated lighting. A large island, wall oven, and plenty of cabinet space make the kitchen both practical and inviting. The adjacent deck, built just around two years ago, expands the living space and overlooks the serene nature reserve.
Upstairs, the generously sized primary suite includes a tray ceiling, dual closets, and a bathroom with double vanities, a soaking tub, and a walk-in shower. The upstairs bedrooms newly re-carpeted and hardwood landing, while the lower level was upgraded just a year ago with durable plank flooring. The den also includes a built-in wet bar, offering flexible space for guests, entertaining, or working from home.
This home also features a rare main-level bedroom and a 6th room for an office.
Located in a very desirable Ashburn neighborhood with access to nearby parks and commuter routes, it's ideal for buyers looking to settle near sought after schools.
Transportation: Silver Line Metro access is only 2.5 miles away, Loudoun County commuter buses also run from nearby lots. Easy access to Route 267 (Dulles Greenway)
Parks & Outdoor Recreation: You'll never tire of what is so close around you. Reservoir Park is just a short walk away and offers lake views, trails, and water activities on the Beaverdam Reservoir—great for boating and nature walks. Ashburn Park, a 16-acre community spot with nature trails, a playground, picnic pavilion, creek, and restrooms, is just minutes away.
Washington & Old Dominion (W&OD) Trail runs through the area—44 miles of paved greenway ideal for biking, jogging, and long weekend strolls. Brambleton ball park, Brambleton golf, and Bramleton soccer fields are just a walk away.
Also nearby is: Ashburn Village and Goose Creek Village shopping centers are just a few minutes away, home to grocery stores like Harris Teeter, plus local favorites including Farm & Fork Kitchen, Passion Fin Sushi, Chopathi Indian Kitchen, The Burger Shack, Rita’s Italian Ice, and more.
For upscale dining, Cooper’s Hawk Winery, Eddie Merlot’s Steakhouse, and Clyde’s Willow Creek Farm deliver excellent American fare and great ambiance. Also nearby recommendations in the area like Local Provisions, Urbano Modern Italian, Sortrel Thai, Hangry Joe’s, and Wooboi.
Homes like this don’t come around often—this is one to see before it’s gone.
** Interior security video and audio equipment could be active during showings.**
Contact an agent
Home facts
- Year built:2013
- Listing Id #:VALO2100206
- Added:27 day(s) ago
- Updated:August 13, 2025 at 07:30 AM
Rooms and interior
- Bedrooms:6
- Total bathrooms:4
- Full bathrooms:3
- Half bathrooms:1
- Living area:3,216 sq. ft.
Heating and cooling
- Cooling:Central A/C
- Heating:Forced Air, Natural Gas
Structure and exterior
- Year built:2013
- Building area:3,216 sq. ft.
- Lot area:0.1 Acres
Schools
- High school:BRIAR WOODS
- Middle school:EAGLE RIDGE
- Elementary school:WAXPOOL
Utilities
- Water:Public
- Sewer:Public Sewer
Finances and disclosures
- Price:$910,000
- Price per sq. ft.:$282.96
- Tax amount:$6,711 (2025)
New listings near 42629 Beckett Ter
- New
 $700,000Active3 beds 4 baths2,172 sq. ft.
$700,000Active3 beds 4 baths2,172 sq. ft.21784 Oakville Ter, ASHBURN, VA 20147
MLS# VALO2104752Listed by: TUNELL REALTY, LLC - New
 $948,624Active4 beds 5 baths2,881 sq. ft.
$948,624Active4 beds 5 baths2,881 sq. ft.42131 Shining Star Sq, ASHBURN, VA 20148
MLS# VALO2104730Listed by: PEARSON SMITH REALTY, LLC - Open Sun, 1 to 4pmNew
 $2,449,000Active5 beds 7 baths10,480 sq. ft.
$2,449,000Active5 beds 7 baths10,480 sq. ft.43582 Old Kinderhook Dr, ASHBURN, VA 20147
MLS# VALO2104706Listed by: EXP REALTY, LLC - New
 $789,990Active3 beds 3 baths2,450 sq. ft.
$789,990Active3 beds 3 baths2,450 sq. ft.Homesite 54 Strabane Ter, ASHBURN, VA 20147
MLS# VALO2104640Listed by: DRB GROUP REALTY, LLC - New
 $999,990Active3 beds 4 baths2,882 sq. ft.
$999,990Active3 beds 4 baths2,882 sq. ft.42129 Shining Star Sq, ASHBURN, VA 20148
MLS# VALO2104700Listed by: PEARSON SMITH REALTY, LLC - New
 $569,900Active2 beds 2 baths1,967 sq. ft.
$569,900Active2 beds 2 baths1,967 sq. ft.23630 Havelock Walk Ter #218, ASHBURN, VA 20148
MLS# VALO2099394Listed by: LONG & FOSTER REAL ESTATE, INC. - Open Sat, 2 to 4pmNew
 $875,000Active3 beds 4 baths4,038 sq. ft.
$875,000Active3 beds 4 baths4,038 sq. ft.42578 Dreamweaver Dr, ASHBURN, VA 20148
MLS# VALO2104638Listed by: COLDWELL BANKER REALTY - Coming Soon
 $400,000Coming Soon2 beds 2 baths
$400,000Coming Soon2 beds 2 baths20594 Cornstalk Ter #201, ASHBURN, VA 20147
MLS# VALO2104632Listed by: CENTURY 21 REDWOOD REALTY - New
 $675,000Active3 beds 3 baths2,558 sq. ft.
$675,000Active3 beds 3 baths2,558 sq. ft.43812 Middleway Ter, ASHBURN, VA 20147
MLS# VALO2101064Listed by: REAL BROKER, LLC - Coming SoonOpen Sat, 1 to 3pm
 $545,000Coming Soon3 beds 4 baths
$545,000Coming Soon3 beds 4 baths21180 Hedgerow Ter, ASHBURN, VA 20147
MLS# VALO2104128Listed by: EXP REALTY, LLC

