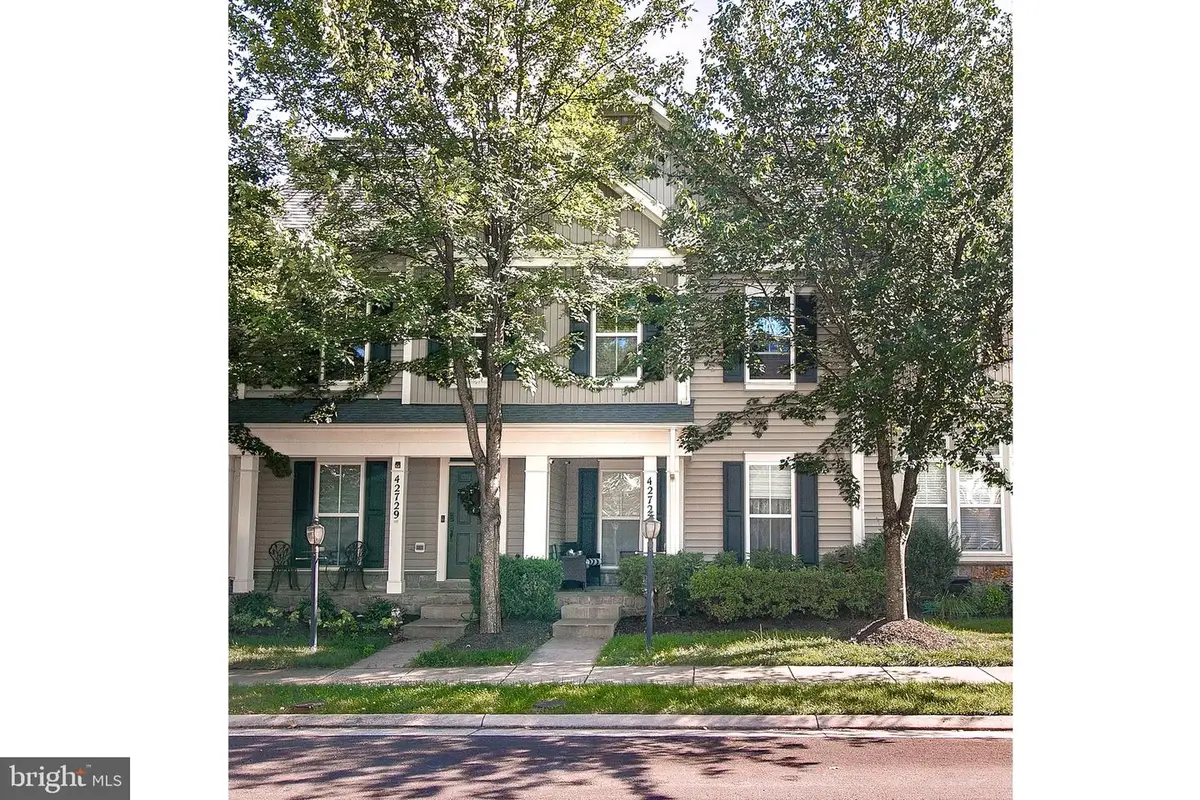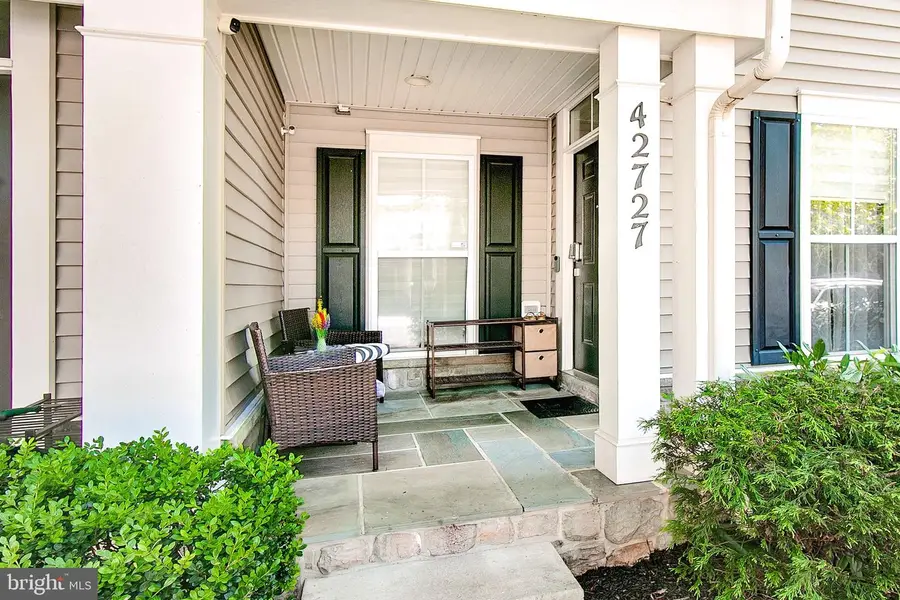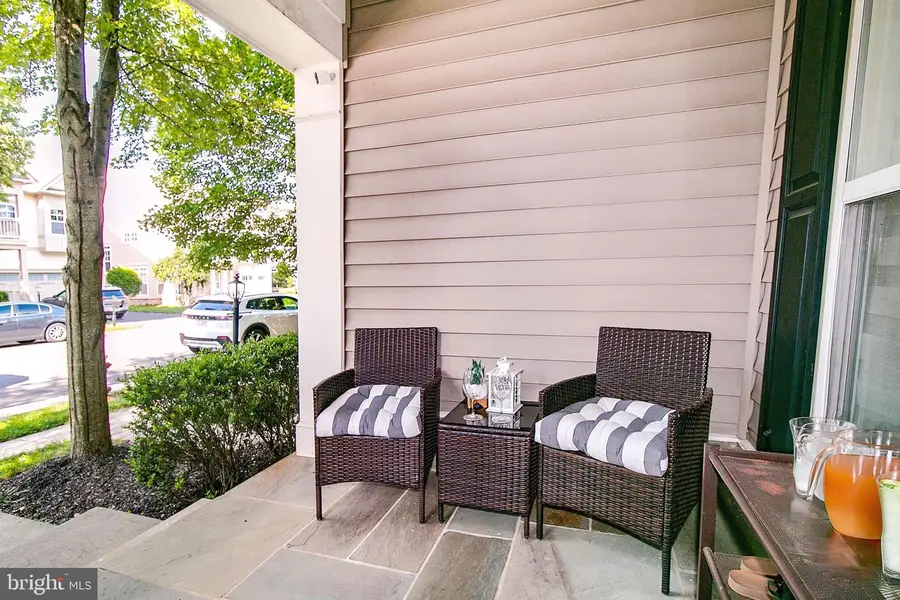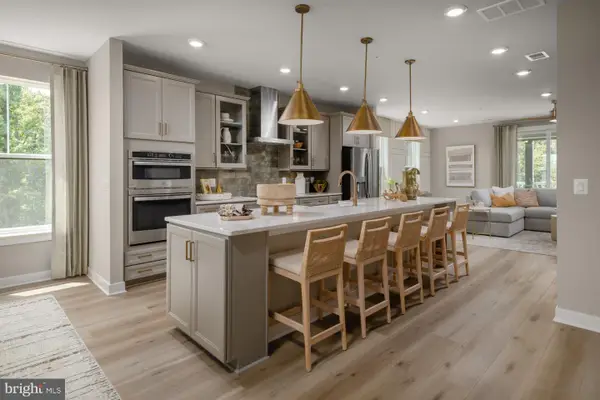42727 Explorer Dr, ASHBURN, VA 20148
Local realty services provided by:ERA Reed Realty, Inc.



42727 Explorer Dr,ASHBURN, VA 20148
$525,000
- 3 Beds
- 3 Baths
- 1,340 sq. ft.
- Townhouse
- Active
Upcoming open houses
- Sun, Aug 1712:30 pm - 02:30 pm
Listed by:sonia iqbal
Office:kw metro center
MLS#:VALO2103184
Source:BRIGHTMLS
Price summary
- Price:$525,000
- Price per sq. ft.:$391.79
- Monthly HOA dues:$212
About this home
Welcome to 42727 Explorer Drive — a beautifully maintained home with charming curb appeal and a welcoming front porch in the heart of Brambleton. Step inside to a light-filled entryway that opens into a spacious living area, featuring soft carpeting, a ceiling fan, and windows that bathe the room in natural light. The home is painted in a tasteful, neutral palette and has been impeccably cared for throughout.
The kitchen is the heart of the home, offering white cabinetry, sleek granite countertops, a Samsung appliance package with gas range, and a pantry for extra storage. Adjacent to the kitchen, the dining area is perfectly positioned for both daily meals and special gatherings, with direct access to the fully fenced backyard. Designed for low-maintenance outdoor living, the yard features pavers and leads to the detached garage for added convenience. The driveway in the back offers additional parking as well as parallel parking in the front. A main-level powder room completes this floor.
Upstairs, you’ll find three spacious bedrooms, including a serene primary suite with a walk-in closet and a fully updated en-suite bath showcasing a custom-tiled shower, modern fixtures, and a designer vanity. The two additional bedrooms feature luxury vinyl plank flooring, ceiling fans, and generous closet space. A full hall bath with a large vanity and tub/shower combo serves these bedrooms, and the upstairs laundry room adds everyday ease.
Located in the sought-after Brambleton community, you’ll enjoy access to top-rated schools, parks, trails, and the Brambleton Town Center — filled with dining, shopping, and entertainment options.
Contact an agent
Home facts
- Year built:2006
- Listing Id #:VALO2103184
- Added:21 day(s) ago
- Updated:August 14, 2025 at 01:41 PM
Rooms and interior
- Bedrooms:3
- Total bathrooms:3
- Full bathrooms:2
- Half bathrooms:1
- Living area:1,340 sq. ft.
Heating and cooling
- Cooling:Central A/C
- Heating:Central, Natural Gas
Structure and exterior
- Year built:2006
- Building area:1,340 sq. ft.
- Lot area:0.04 Acres
Utilities
- Water:Public
- Sewer:Public Sewer
Finances and disclosures
- Price:$525,000
- Price per sq. ft.:$391.79
- Tax amount:$4,368 (2025)
New listings near 42727 Explorer Dr
- New
 $948,624Active4 beds 5 baths2,881 sq. ft.
$948,624Active4 beds 5 baths2,881 sq. ft.42131 Shining Star Sq, ASHBURN, VA 20148
MLS# VALO2104730Listed by: PEARSON SMITH REALTY, LLC - Open Sun, 1 to 4pmNew
 $2,449,000Active5 beds 7 baths10,480 sq. ft.
$2,449,000Active5 beds 7 baths10,480 sq. ft.43582 Old Kinderhook Dr, ASHBURN, VA 20147
MLS# VALO2104706Listed by: EXP REALTY, LLC - New
 $789,990Active3 beds 3 baths2,450 sq. ft.
$789,990Active3 beds 3 baths2,450 sq. ft.Homesite 54 Strabane Ter, ASHBURN, VA 20147
MLS# VALO2104640Listed by: DRB GROUP REALTY, LLC - New
 $999,990Active3 beds 4 baths2,882 sq. ft.
$999,990Active3 beds 4 baths2,882 sq. ft.42129 Shining Star Sq, ASHBURN, VA 20148
MLS# VALO2104700Listed by: PEARSON SMITH REALTY, LLC - New
 $569,900Active2 beds 2 baths1,967 sq. ft.
$569,900Active2 beds 2 baths1,967 sq. ft.23630 Havelock Walk Ter #218, ASHBURN, VA 20148
MLS# VALO2099394Listed by: LONG & FOSTER REAL ESTATE, INC. - Open Sat, 2 to 4pmNew
 $875,000Active3 beds 4 baths4,038 sq. ft.
$875,000Active3 beds 4 baths4,038 sq. ft.42578 Dreamweaver Dr, ASHBURN, VA 20148
MLS# VALO2104638Listed by: COLDWELL BANKER REALTY - Coming Soon
 $400,000Coming Soon2 beds 2 baths
$400,000Coming Soon2 beds 2 baths20594 Cornstalk Ter #201, ASHBURN, VA 20147
MLS# VALO2104632Listed by: CENTURY 21 REDWOOD REALTY - New
 $675,000Active3 beds 3 baths2,558 sq. ft.
$675,000Active3 beds 3 baths2,558 sq. ft.43812 Middleway Ter, ASHBURN, VA 20147
MLS# VALO2101064Listed by: REAL BROKER, LLC - Coming SoonOpen Sat, 1 to 3pm
 $545,000Coming Soon3 beds 4 baths
$545,000Coming Soon3 beds 4 baths21180 Hedgerow Ter, ASHBURN, VA 20147
MLS# VALO2104128Listed by: EXP REALTY, LLC - Open Sun, 12 to 3pmNew
 $985,000Active4 beds 5 baths4,635 sq. ft.
$985,000Active4 beds 5 baths4,635 sq. ft.20453 Peckham St, ASHBURN, VA 20147
MLS# VALO2104282Listed by: KELLER WILLIAMS REALTY

