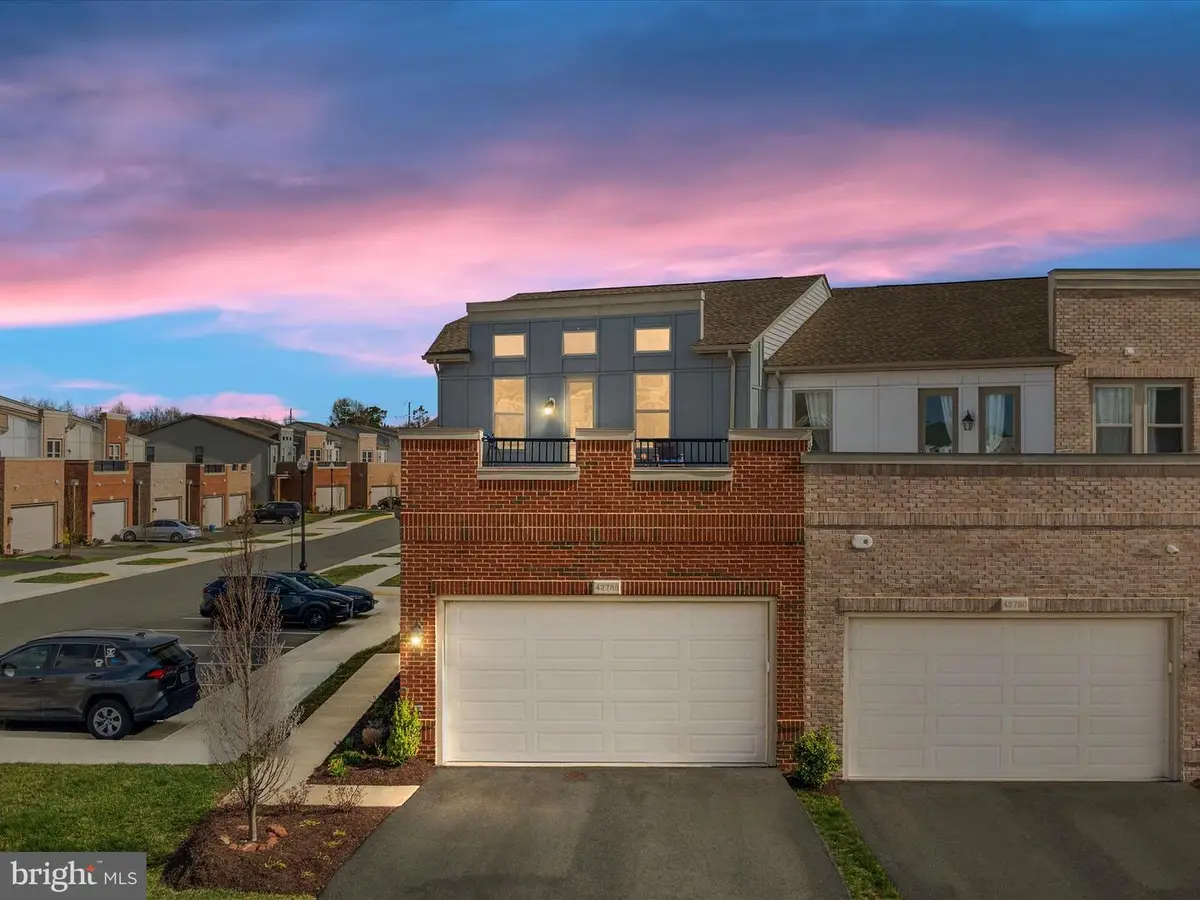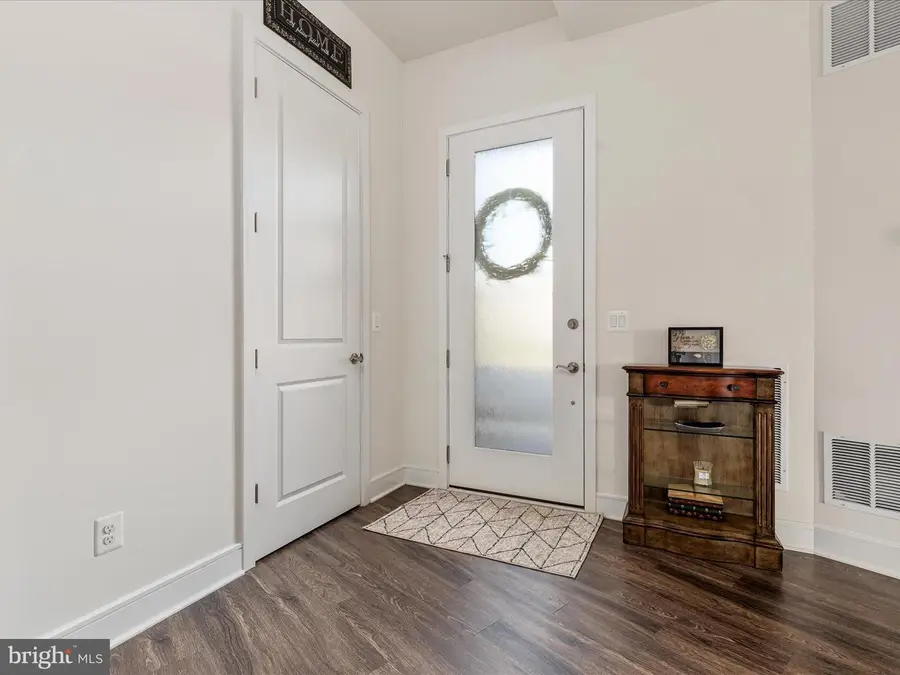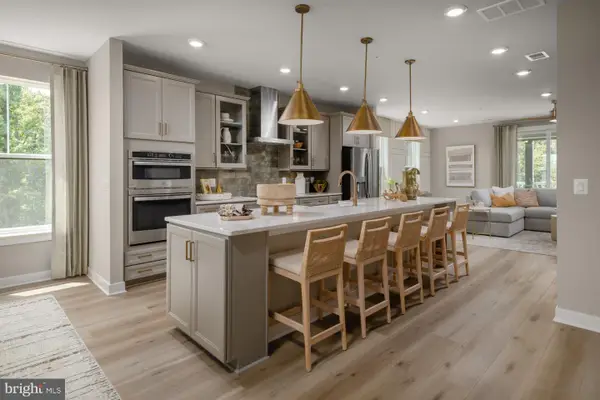42788 Macbeth Ter, ASHBURN, VA 20148
Local realty services provided by:ERA Martin Associates



Listed by:richard a romine jr.
Office:keller williams realty
MLS#:VALO2092644
Source:BRIGHTMLS
Price summary
- Price:$849,990
- Price per sq. ft.:$318.47
- Monthly HOA dues:$296
About this home
Stunning, well maintained town home in an active 55+ community with one of a kind LAKE VIEWS right outside your primary bedroom. ASSUMABLE VA LOAN at 2.875%! Numerous events organized by HOA and over 60 resident-led activities. Walking trails along shores of Lake Birchwood, world-class clubhouse, and amenities such as indoor and outdoor pools, gym, golf simulator, billiards, pickleball and bocce ball courts, fully equipped demonstration kitchen, onsite art studio, community garden and greenhouse area, and catch and release fishing.
This nearly 2700 sq. ft. end-unit has multiple outdoor spaces – fenced yard, patio with afternoon shade, and large private balcony with lake view. Spacious open floor plan, premium finishes, and loads of natural light. Mud room and storage closet separate the garage from the main living area and kitchen, perfect for entertaining with welcoming island, peninsula, coffee bar area, and walk-in pantry. The main level is completed with a light-filled den and a half bath. Upstairs we have an expansive primary suite with a 5-piece bath and walk-in closets. The laundry room, guest rooms, and third bathroom are separated from the primary suite by a cozy loft. Walking distance to bakery and coffee shop (and new restaurants coming soon) and conveniently located near Brambleton Town Center, the Silver Line, buses, and airport. This residence offers both serenity and accessibility.
Contact an agent
Home facts
- Year built:2021
- Listing Id #:VALO2092644
- Added:133 day(s) ago
- Updated:August 14, 2025 at 01:41 PM
Rooms and interior
- Bedrooms:3
- Total bathrooms:3
- Full bathrooms:2
- Half bathrooms:1
- Living area:2,669 sq. ft.
Heating and cooling
- Cooling:Central A/C
- Heating:Forced Air, Natural Gas
Structure and exterior
- Year built:2021
- Building area:2,669 sq. ft.
- Lot area:0.1 Acres
Utilities
- Water:Public
- Sewer:Public Sewer
Finances and disclosures
- Price:$849,990
- Price per sq. ft.:$318.47
- Tax amount:$6,562 (2024)
New listings near 42788 Macbeth Ter
- New
 $948,624Active4 beds 5 baths2,881 sq. ft.
$948,624Active4 beds 5 baths2,881 sq. ft.42131 Shining Star Sq, ASHBURN, VA 20148
MLS# VALO2104730Listed by: PEARSON SMITH REALTY, LLC - Open Sun, 1 to 4pmNew
 $2,449,000Active5 beds 7 baths10,480 sq. ft.
$2,449,000Active5 beds 7 baths10,480 sq. ft.43582 Old Kinderhook Dr, ASHBURN, VA 20147
MLS# VALO2104706Listed by: EXP REALTY, LLC - New
 $789,990Active3 beds 3 baths2,450 sq. ft.
$789,990Active3 beds 3 baths2,450 sq. ft.Homesite 54 Strabane Ter, ASHBURN, VA 20147
MLS# VALO2104640Listed by: DRB GROUP REALTY, LLC - New
 $999,990Active3 beds 4 baths2,882 sq. ft.
$999,990Active3 beds 4 baths2,882 sq. ft.42129 Shining Star Sq, ASHBURN, VA 20148
MLS# VALO2104700Listed by: PEARSON SMITH REALTY, LLC - New
 $569,900Active2 beds 2 baths1,967 sq. ft.
$569,900Active2 beds 2 baths1,967 sq. ft.23630 Havelock Walk Ter #218, ASHBURN, VA 20148
MLS# VALO2099394Listed by: LONG & FOSTER REAL ESTATE, INC. - Open Sat, 2 to 4pmNew
 $875,000Active3 beds 4 baths4,038 sq. ft.
$875,000Active3 beds 4 baths4,038 sq. ft.42578 Dreamweaver Dr, ASHBURN, VA 20148
MLS# VALO2104638Listed by: COLDWELL BANKER REALTY - Coming Soon
 $400,000Coming Soon2 beds 2 baths
$400,000Coming Soon2 beds 2 baths20594 Cornstalk Ter #201, ASHBURN, VA 20147
MLS# VALO2104632Listed by: CENTURY 21 REDWOOD REALTY - New
 $675,000Active3 beds 3 baths2,558 sq. ft.
$675,000Active3 beds 3 baths2,558 sq. ft.43812 Middleway Ter, ASHBURN, VA 20147
MLS# VALO2101064Listed by: REAL BROKER, LLC - Coming SoonOpen Sat, 1 to 3pm
 $545,000Coming Soon3 beds 4 baths
$545,000Coming Soon3 beds 4 baths21180 Hedgerow Ter, ASHBURN, VA 20147
MLS# VALO2104128Listed by: EXP REALTY, LLC - Open Sun, 12 to 3pmNew
 $985,000Active4 beds 5 baths4,635 sq. ft.
$985,000Active4 beds 5 baths4,635 sq. ft.20453 Peckham St, ASHBURN, VA 20147
MLS# VALO2104282Listed by: KELLER WILLIAMS REALTY

