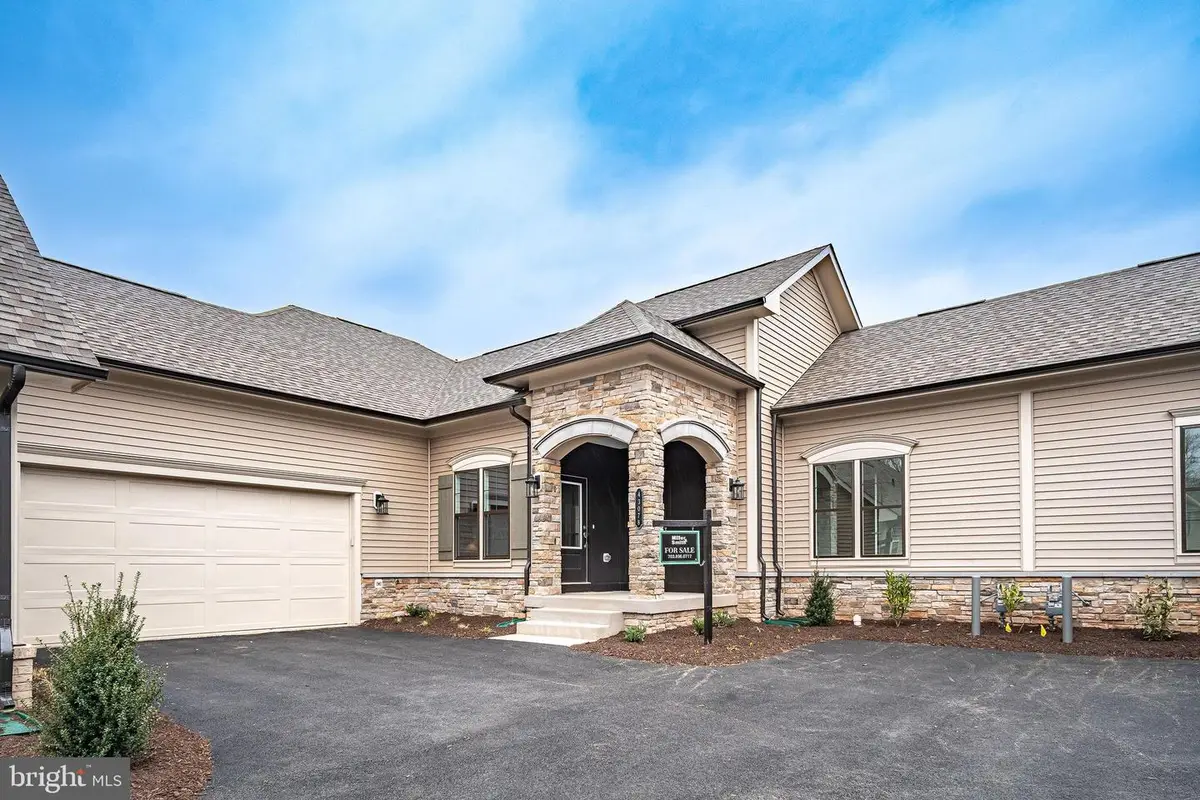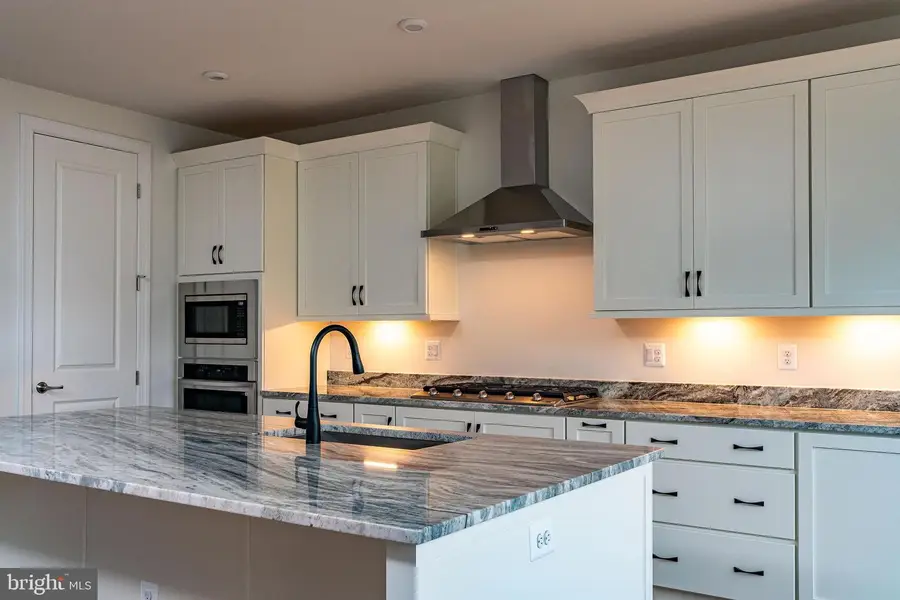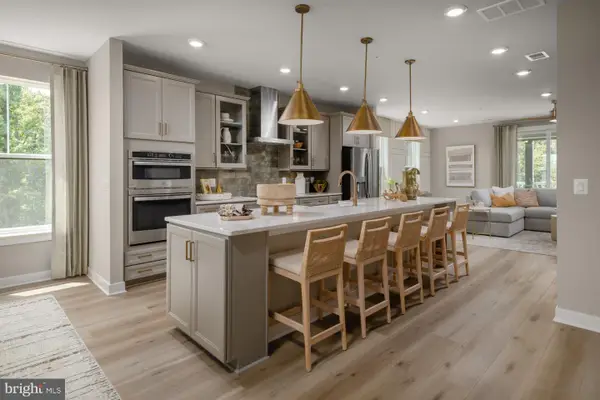43078 Greeley Sq, ASHBURN, VA 20148
Local realty services provided by:ERA Statewide Realty



Listed by:christie l armani
Office:century 21 redwood realty
MLS#:VALO2089266
Source:BRIGHTMLS
Price summary
- Price:$1,139,966
- Price per sq. ft.:$303.75
- Monthly HOA dues:$312
About this home
NEW ACTIVE ADULT 55+ COURTYARD HOME BY MILLER & SMITH IN BIRCHWOOD AT BRAMBLETON The final Courtyard home is available now! This Verona has 3,700 square feet with one level living that features a main level primary suite. The open concept layout you love with loads of natural light. 4 bedrooms, 3 full baths, 2-car garage, 9-foot ceilings on main level, and a covered porch for outdoor living. All this plus a finished basement to use as you choose! And a fenced in rear yard. Birchwood at Brambleton is a superb active adult community. Step into a world of comfort, convenience, and connection. Own a beautifully designed, low-maintenance home that blends modern luxury with effortless living in a vibrant neighborhood built for your lifestyle. This Verona is ready for an immediate move-in. Do not miss the opportunity to own this final sought after Courtyard. Contact us today for a private tour! Price subject to change. SALES OFFICE OPEN DAILY FROM 11 AM - 6 PM.
Contact an agent
Home facts
- Year built:2024
- Listing Id #:VALO2089266
- Added:175 day(s) ago
- Updated:August 13, 2025 at 07:30 AM
Rooms and interior
- Bedrooms:4
- Total bathrooms:3
- Full bathrooms:3
- Living area:3,753 sq. ft.
Heating and cooling
- Cooling:Central A/C, Programmable Thermostat
- Heating:90% Forced Air, Central, Natural Gas, Programmable Thermostat
Structure and exterior
- Year built:2024
- Building area:3,753 sq. ft.
- Lot area:0.14 Acres
Utilities
- Water:Public
- Sewer:Public Sewer
Finances and disclosures
- Price:$1,139,966
- Price per sq. ft.:$303.75
- Tax amount:$2,063 (2024)
New listings near 43078 Greeley Sq
- New
 $948,624Active4 beds 5 baths2,881 sq. ft.
$948,624Active4 beds 5 baths2,881 sq. ft.42131 Shining Star Sq, ASHBURN, VA 20148
MLS# VALO2104730Listed by: PEARSON SMITH REALTY, LLC - Open Sun, 1 to 4pmNew
 $2,449,000Active5 beds 7 baths10,480 sq. ft.
$2,449,000Active5 beds 7 baths10,480 sq. ft.43582 Old Kinderhook Dr, ASHBURN, VA 20147
MLS# VALO2104706Listed by: EXP REALTY, LLC - New
 $789,990Active3 beds 3 baths2,450 sq. ft.
$789,990Active3 beds 3 baths2,450 sq. ft.Homesite 54 Strabane Ter, ASHBURN, VA 20147
MLS# VALO2104640Listed by: DRB GROUP REALTY, LLC - New
 $999,990Active3 beds 4 baths2,882 sq. ft.
$999,990Active3 beds 4 baths2,882 sq. ft.42129 Shining Star Sq, ASHBURN, VA 20148
MLS# VALO2104700Listed by: PEARSON SMITH REALTY, LLC - New
 $569,900Active2 beds 2 baths1,967 sq. ft.
$569,900Active2 beds 2 baths1,967 sq. ft.23630 Havelock Walk Ter #218, ASHBURN, VA 20148
MLS# VALO2099394Listed by: LONG & FOSTER REAL ESTATE, INC. - Open Sat, 2 to 4pmNew
 $875,000Active3 beds 4 baths4,038 sq. ft.
$875,000Active3 beds 4 baths4,038 sq. ft.42578 Dreamweaver Dr, ASHBURN, VA 20148
MLS# VALO2104638Listed by: COLDWELL BANKER REALTY - Coming Soon
 $400,000Coming Soon2 beds 2 baths
$400,000Coming Soon2 beds 2 baths20594 Cornstalk Ter #201, ASHBURN, VA 20147
MLS# VALO2104632Listed by: CENTURY 21 REDWOOD REALTY - New
 $675,000Active3 beds 3 baths2,558 sq. ft.
$675,000Active3 beds 3 baths2,558 sq. ft.43812 Middleway Ter, ASHBURN, VA 20147
MLS# VALO2101064Listed by: REAL BROKER, LLC - Coming SoonOpen Sat, 1 to 3pm
 $545,000Coming Soon3 beds 4 baths
$545,000Coming Soon3 beds 4 baths21180 Hedgerow Ter, ASHBURN, VA 20147
MLS# VALO2104128Listed by: EXP REALTY, LLC - Open Sun, 12 to 3pmNew
 $985,000Active4 beds 5 baths4,635 sq. ft.
$985,000Active4 beds 5 baths4,635 sq. ft.20453 Peckham St, ASHBURN, VA 20147
MLS# VALO2104282Listed by: KELLER WILLIAMS REALTY

