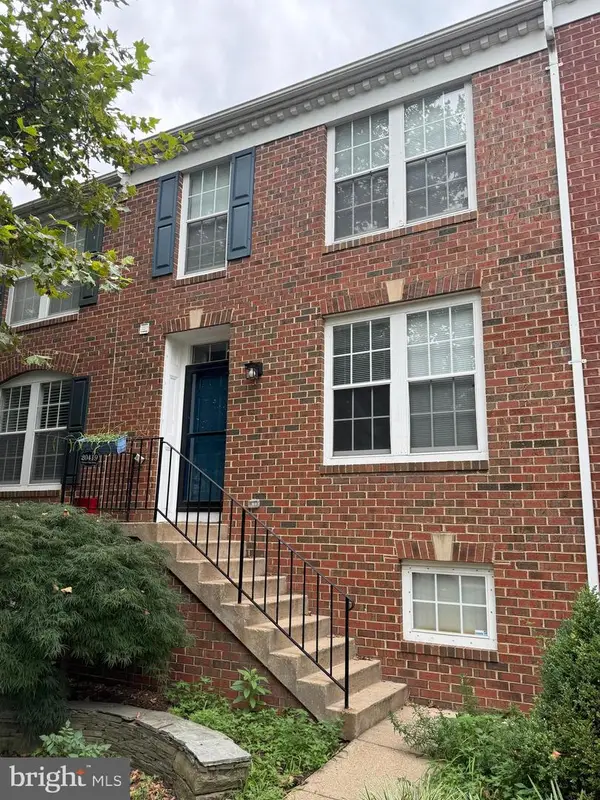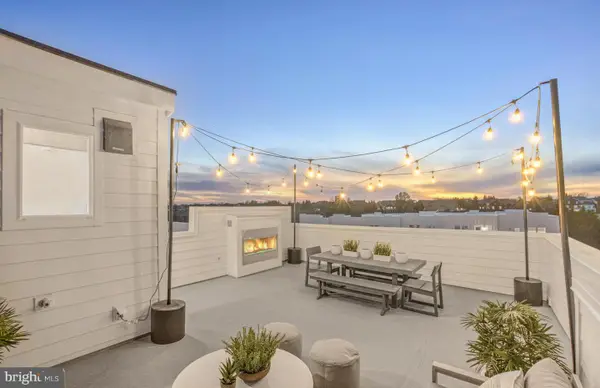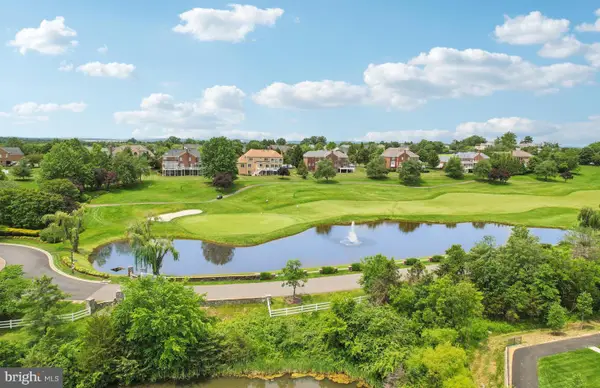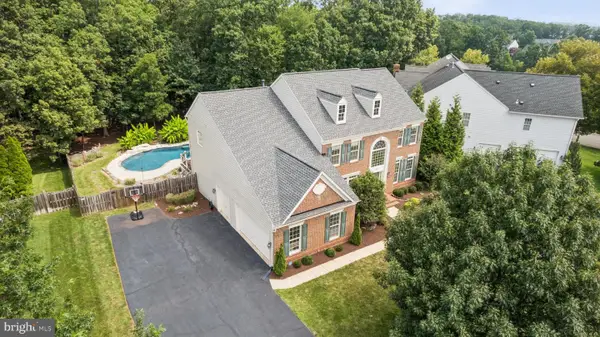43122 Forest Edge Sq, ASHBURN, VA 20148
Local realty services provided by:ERA Reed Realty, Inc.



43122 Forest Edge Sq,ASHBURN, VA 20148
$649,900
- 3 Beds
- 4 Baths
- 2,367 sq. ft.
- Townhouse
- Pending
Listed by:michael c rush
Office:long & foster real estate, inc.
MLS#:VALO2102140
Source:BRIGHTMLS
Price summary
- Price:$649,900
- Price per sq. ft.:$274.57
- Monthly HOA dues:$127
About this home
LOCATED ACROSS FROM BROADLANDS VILLAGE WITH FOR ALL SHOPPING, RETAIL, GROCERIES & RESTAURANTS*LOCATED NEAR METRO*BRICK FRONT TOWNHOUSE BACKING TO TREES*OVER 2,350 FINISHED SQUARE FEET*3 BEDROOMS, 2 FULL BATHS & 2 HALF BATHS*1 CAR GARAGE PLUS DRIVEWAY PARKING & ADDITIONAL PARKING ON STREET*OPEN, LIGHT & BRIGHT THROUGHOUT*9 FOOT CEILINGS ON MAIN LEVEL*HARDWOOD FLOORS ON MOST OF MAIN LEVEL*FOYER WITH CROWN MOULDING & CLOSET*OPEN LIVING ROOM WITH BAY WINDOW & CROWN MOULDING*SEPARATE DINING ROOM WITH CROWN MOULDING, CHAIR RAIL & SHADOW BOXING*GOURMET KITCHEN WITH 12X12 CERAMIC TILE FLOORS, ALL STAINLESS STEEL APPLIANCES, GRANITE COUNTERS & 42 INCH CABINETS*BREAKFAST BAR, SEPARATE PLANNERS DESK& DOUBLE DOOR PANTY*BREAKFAST ROOM WITH 12X12 CERAMIC TILE FLOORS*FAMILY ROOM OFF KITCHEN FEATURES GAS FIREPLACE WITH MARBLE SURROUND & TV NICHE*HALF BATH WITH CERAMIC TILE FLOORS & PEDESTAL SINK*WALK OUT TO REAR DECK BACKING TO TREES*UPPER LEVEL LANDING WITH VOLUME CATHEDRAL CEILINGS & LINEN CLOSET*PRIMARY BEDROOM WITH VOLUME VAULTED CEILINGS, 2 WALK IN CLOSETS & CEILING FAN*PRIMARY BATH WITH 12X12 CERAMIC TILE FLOORS, SEPARATE SHOWER & OVERSIZED TWO PERSON SOAKING TUB*2 ADDITIONAL BEDROOMS WITH VOLUME VAULTED CEILINGS & 2ND FULL BATH WITH CERAMIC TILE FLOORS N ON UPPER LEVEL*9 FOOT CEILINGS IN LOWER LEVEL WITH FINISHED REC ROOM, PLAY ROOM, HALF BATH & EXTRA CLOSET*WALK UP TO REAR YARD*NEW 5 BURNER GAS STOVE &* DISHWASHER-2024*NEW WATER HEATER-2023*
Contact an agent
Home facts
- Year built:2001
- Listing Id #:VALO2102140
- Added:28 day(s) ago
- Updated:August 08, 2025 at 07:27 AM
Rooms and interior
- Bedrooms:3
- Total bathrooms:4
- Full bathrooms:2
- Half bathrooms:2
- Living area:2,367 sq. ft.
Heating and cooling
- Cooling:Ceiling Fan(s), Central A/C
- Heating:Forced Air, Natural Gas
Structure and exterior
- Roof:Shingle
- Year built:2001
- Building area:2,367 sq. ft.
- Lot area:0.03 Acres
Schools
- High school:BRIAR WOODS
- Middle school:EAGLE RIDGE
- Elementary school:HILLSIDE
Utilities
- Water:Public
- Sewer:Public Sewer
Finances and disclosures
- Price:$649,900
- Price per sq. ft.:$274.57
- Tax amount:$4,992 (2025)
New listings near 43122 Forest Edge Sq
- Coming Soon
 $860,000Coming Soon3 beds 4 baths
$860,000Coming Soon3 beds 4 baths43179 Mitcham Sq, ASHBURN, VA 20148
MLS# VALO2104256Listed by: REALTY ASPIRE - Open Sat, 1 to 3pmNew
 $759,990Active3 beds 4 baths2,280 sq. ft.
$759,990Active3 beds 4 baths2,280 sq. ft.22275 Sims Ter, ASHBURN, VA 20148
MLS# VALO2103964Listed by: EXP REALTY, LLC - New
 $680,000Active3 beds 4 baths2,200 sq. ft.
$680,000Active3 beds 4 baths2,200 sq. ft.20419 Charter Oak Dr, ASHBURN, VA 20147
MLS# VALO2104144Listed by: M.O. WILSON PROPERTIES - Coming Soon
 $465,000Coming Soon2 beds 3 baths
$465,000Coming Soon2 beds 3 baths43890 Hickory Corner Ter #103, ASHBURN, VA 20147
MLS# VALO2104148Listed by: REDFIN CORPORATION  $694,990Pending3 beds 3 baths2,548 sq. ft.
$694,990Pending3 beds 3 baths2,548 sq. ft.19842 Lavender Dust Sq, ASHBURN, VA 20147
MLS# VALO2104180Listed by: MONUMENT SOTHEBY'S INTERNATIONAL REALTY $844,990Pending4 beds 5 baths2,830 sq. ft.
$844,990Pending4 beds 5 baths2,830 sq. ft.19681 Peach Flower Ter, ASHBURN, VA 20147
MLS# VALO2104182Listed by: MONUMENT SOTHEBY'S INTERNATIONAL REALTY- Coming Soon
 $750,000Coming Soon3 beds 3 baths
$750,000Coming Soon3 beds 3 baths43064 Pony Truck Ter, ASHBURN, VA 20147
MLS# VALO2104048Listed by: KW UNITED - Open Sun, 1 to 4pmNew
 $1,520,000Active4 beds 6 baths5,002 sq. ft.
$1,520,000Active4 beds 6 baths5,002 sq. ft.42762 Forest Crest Ct, ASHBURN, VA 20148
MLS# VALO2103932Listed by: KELLER WILLIAMS REALTY - New
 $584,560Active2 beds 2 baths1,553 sq. ft.
$584,560Active2 beds 2 baths1,553 sq. ft.23651 Havelock Walk Ter #203, ASHBURN, VA 20148
MLS# VALO2104012Listed by: MCWILLIAMS/BALLARD INC. - Open Sat, 11am to 1pmNew
 $975,000Active5 beds 4 baths3,082 sq. ft.
$975,000Active5 beds 4 baths3,082 sq. ft.19975 Alexandras Grove Dr, ASHBURN, VA 20147
MLS# VALO2104122Listed by: KELLER WILLIAMS REALTY
