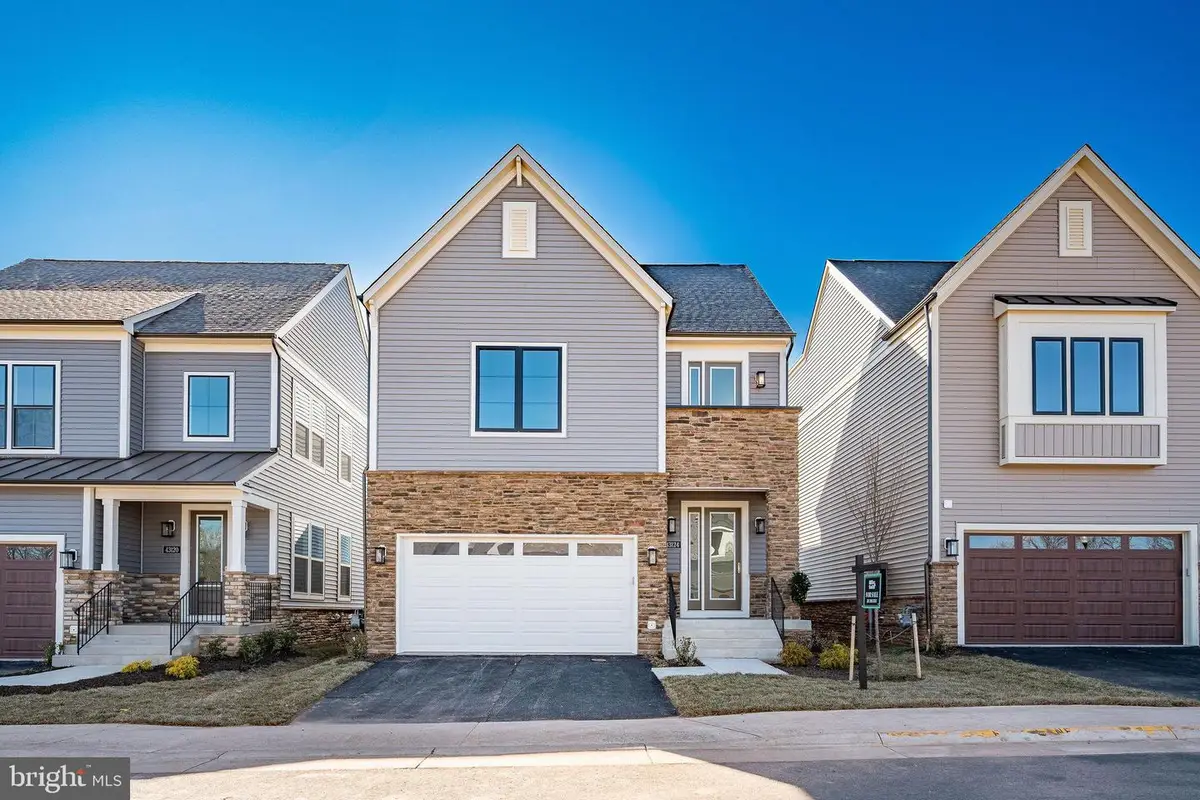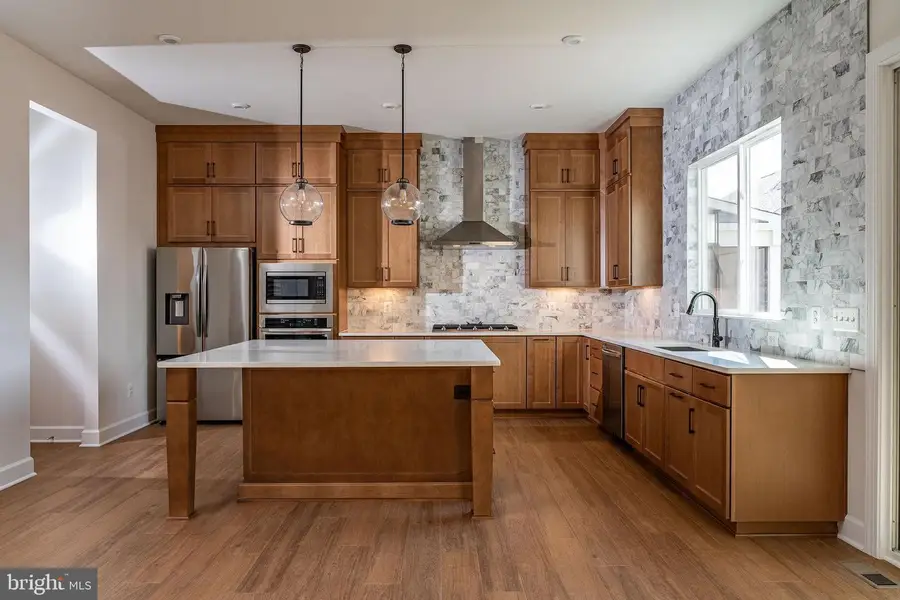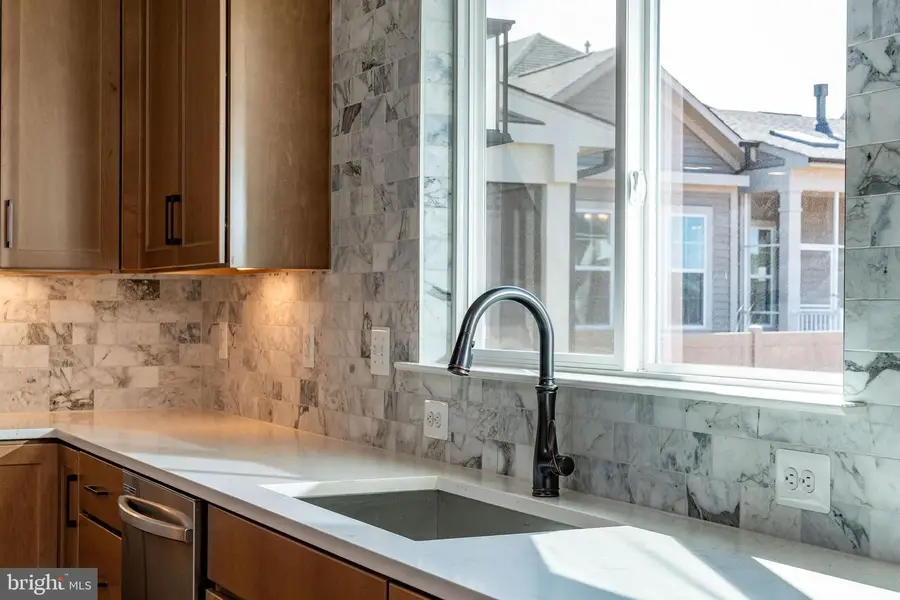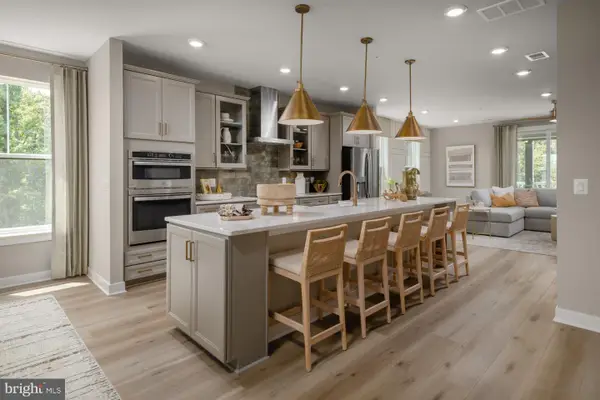43124 Greeley Sq, ASHBURN, VA 20148
Local realty services provided by:ERA Martin Associates



Listed by:christie l armani
Office:century 21 redwood realty
MLS#:VALO2088274
Source:BRIGHTMLS
Price summary
- Price:$1,151,314
- Price per sq. ft.:$263.34
- Monthly HOA dues:$318
About this home
Brand New Miller & Smith Delano Single Family Home in Birchwood at Brambleton. Welcome to this stunning new home by Miller & Smith in the highly sought-after Birchwood at Brambleton community! This meticulously crafted 4-bedroom residence boasts a spacious and modern layout, featuring a private elevator for easy access to all levels- including the garage. The upper-level laundry room offers added convenience, keeping everything just steps away from the bedrooms. Inside, the home features designer finishes. Cabinets that extend all the way to the ceiling, quartz countertops that enhance luxury to the kitchen and bathrooms. This home is ideally located across from the community clubhouse, just a short walk away from world-class amenities like fitness centers, social spaces, and outdoor recreation areas. Enjoy the vibrant lifestyle of Birchwood at Brambleton with nearby shopping, dining, and recreation. A perfect combination of luxury, functionality, and prime location. Don't miss your chance to make this exceptional residence your own! Schedule a tour today! Price subject to change. SALES OFFICE OPEN DAILY FROM 11 AM - 6PM.
Contact an agent
Home facts
- Year built:2025
- Listing Id #:VALO2088274
- Added:182 day(s) ago
- Updated:August 13, 2025 at 07:30 AM
Rooms and interior
- Bedrooms:4
- Total bathrooms:4
- Full bathrooms:3
- Half bathrooms:1
- Living area:4,372 sq. ft.
Heating and cooling
- Cooling:Central A/C, Programmable Thermostat
- Heating:90% Forced Air, Central, Natural Gas, Programmable Thermostat
Structure and exterior
- Year built:2025
- Building area:4,372 sq. ft.
- Lot area:0.1 Acres
Utilities
- Water:Public
- Sewer:Public Sewer
Finances and disclosures
- Price:$1,151,314
- Price per sq. ft.:$263.34
- Tax amount:$2,669 (2024)
New listings near 43124 Greeley Sq
- New
 $948,624Active4 beds 5 baths2,881 sq. ft.
$948,624Active4 beds 5 baths2,881 sq. ft.42131 Shining Star Sq, ASHBURN, VA 20148
MLS# VALO2104730Listed by: PEARSON SMITH REALTY, LLC - Open Sun, 1 to 4pmNew
 $2,449,000Active5 beds 7 baths10,480 sq. ft.
$2,449,000Active5 beds 7 baths10,480 sq. ft.43582 Old Kinderhook Dr, ASHBURN, VA 20147
MLS# VALO2104706Listed by: EXP REALTY, LLC - New
 $789,990Active3 beds 3 baths2,450 sq. ft.
$789,990Active3 beds 3 baths2,450 sq. ft.Homesite 54 Strabane Ter, ASHBURN, VA 20147
MLS# VALO2104640Listed by: DRB GROUP REALTY, LLC - New
 $999,990Active3 beds 4 baths2,882 sq. ft.
$999,990Active3 beds 4 baths2,882 sq. ft.42129 Shining Star Sq, ASHBURN, VA 20148
MLS# VALO2104700Listed by: PEARSON SMITH REALTY, LLC - New
 $569,900Active2 beds 2 baths1,967 sq. ft.
$569,900Active2 beds 2 baths1,967 sq. ft.23630 Havelock Walk Ter #218, ASHBURN, VA 20148
MLS# VALO2099394Listed by: LONG & FOSTER REAL ESTATE, INC. - Open Sat, 2 to 4pmNew
 $875,000Active3 beds 4 baths4,038 sq. ft.
$875,000Active3 beds 4 baths4,038 sq. ft.42578 Dreamweaver Dr, ASHBURN, VA 20148
MLS# VALO2104638Listed by: COLDWELL BANKER REALTY - Coming Soon
 $400,000Coming Soon2 beds 2 baths
$400,000Coming Soon2 beds 2 baths20594 Cornstalk Ter #201, ASHBURN, VA 20147
MLS# VALO2104632Listed by: CENTURY 21 REDWOOD REALTY - New
 $675,000Active3 beds 3 baths2,558 sq. ft.
$675,000Active3 beds 3 baths2,558 sq. ft.43812 Middleway Ter, ASHBURN, VA 20147
MLS# VALO2101064Listed by: REAL BROKER, LLC - Coming SoonOpen Sat, 1 to 3pm
 $545,000Coming Soon3 beds 4 baths
$545,000Coming Soon3 beds 4 baths21180 Hedgerow Ter, ASHBURN, VA 20147
MLS# VALO2104128Listed by: EXP REALTY, LLC - Open Sun, 12 to 3pmNew
 $985,000Active4 beds 5 baths4,635 sq. ft.
$985,000Active4 beds 5 baths4,635 sq. ft.20453 Peckham St, ASHBURN, VA 20147
MLS# VALO2104282Listed by: KELLER WILLIAMS REALTY

