43229 Augustine Pl, ASHBURN, VA 20147
Local realty services provided by:ERA Central Realty Group
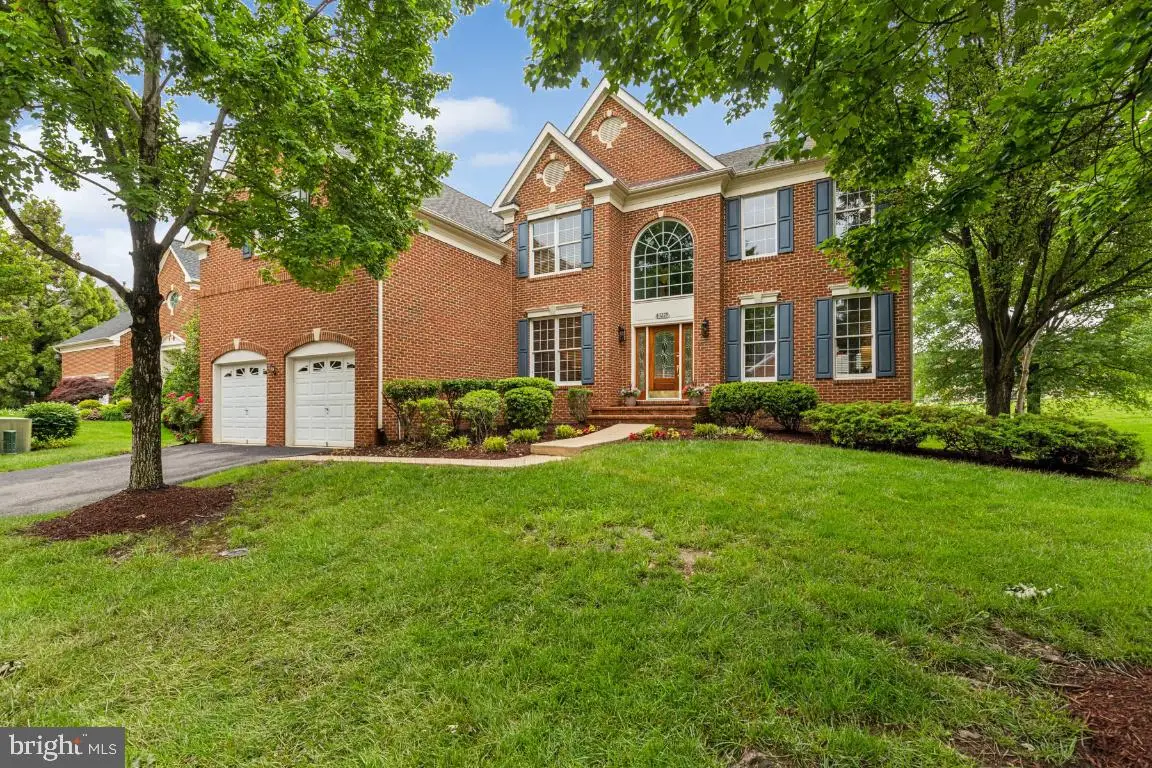
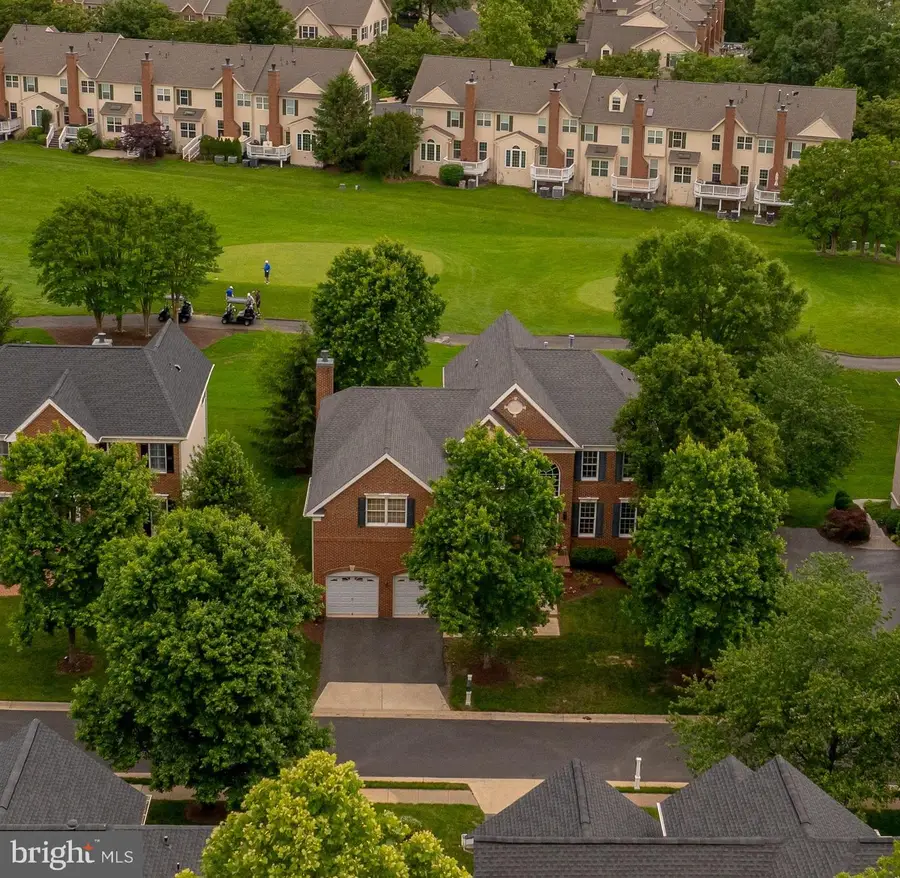
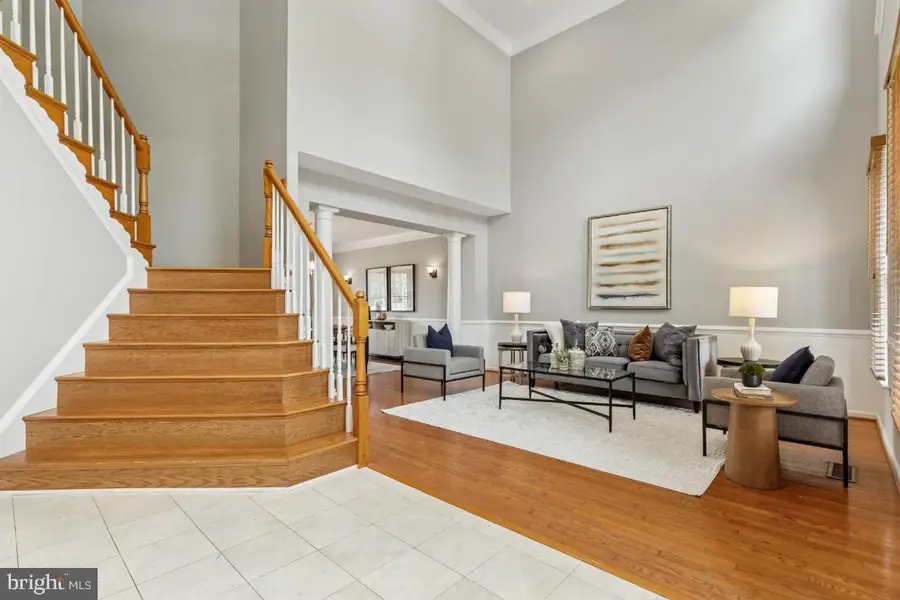
Listed by:kevin e larue
Office:century 21 redwood realty
MLS#:VALO2098188
Source:BRIGHTMLS
Price summary
- Price:$1,225,000
- Price per sq. ft.:$271.2
- Monthly HOA dues:$314
About this home
Living in Belmont Country Club means more than just owning a home - it's embracing a lifestyle. Whether you're teeing off on the championship golf course, spending summer days by the pool, exploring miles of walking trails, or gathering with neighbors at the clubhouse, this gated community is designed for comfort and connection. With top-rated schools nearby, it's also an ideal place to raise a family and put down roots. Welcome home to this amazing 5 bedroom, 5.5 bathroom Toll Brothers Regency model situated on a premium golf course lot nestled in the highly sought after gated community of Belmont Country Club. From the moment you step inside, you'll appreciate the open and functional layout. The kitchen is well-equipped with granite countertops, stainless steel appliances, a center island, and a breakfast room that opens to the two-story family room with a gas fireplace‹”ideal for everyday living and casual gatherings. The main level offers incredible flexibility with formal living and dining rooms, a private bedroom with its own full bath, a home office, half bath, and a laundry room. Whether you're hosting guests or working from home, this layout has everything you need. Thoughtful updates throughout the home add a modern touch while still keeping the warm and welcoming atmosphere.Upstairs the spacious primary suite offers a private retreat with its separate sitting room, high ceilings, walk-in closet, and a spa-like bathroom featuring double vanities, a soaking tub, and a separate shower. Three additional bedrooms and two full bathrooms offer plenty of room for family or guests, all with generous space and natural light.The finished walk-up basement is a true bonus, offering a large rec room that's perfect for movie nights, a wet bar for entertaining, a fitness room, a game room, a den, and an additional full bathroom. Step outside to your composite deck and enjoy peaceful views of the 5th hole on the golf course, a perfect spot to unwind or host summer get-togethers.Recent updates include a full interior and garage repaint and a power-washed exterior in May 2025, as well as a new HVAC, water heater, and kitchen appliances, a remodeled main-level bathroom with a walk-in shower, and new hardwood flooring in all bedrooms in 2021. With easy access to Rt. 7, Rt. 28, Rt. 15, the Dulles Toll Road, and Dulles Airport‹”not to mention nearby shopping, wineries, and breweries‹”this home truly has it all. Schedule your showing today!
Contact an agent
Home facts
- Year built:2004
- Listing Id #:VALO2098188
- Added:77 day(s) ago
- Updated:August 13, 2025 at 07:30 AM
Rooms and interior
- Bedrooms:5
- Total bathrooms:6
- Full bathrooms:5
- Half bathrooms:1
- Living area:4,517 sq. ft.
Heating and cooling
- Cooling:Ceiling Fan(s), Central A/C
- Heating:Forced Air, Natural Gas
Structure and exterior
- Year built:2004
- Building area:4,517 sq. ft.
- Lot area:0.19 Acres
Schools
- High school:RIVERSIDE
- Middle school:BELMONT RIDGE
- Elementary school:NEWTON-LEE
Utilities
- Water:Public
- Sewer:Public Sewer
Finances and disclosures
- Price:$1,225,000
- Price per sq. ft.:$271.2
- Tax amount:$9,686 (2025)
New listings near 43229 Augustine Pl
- New
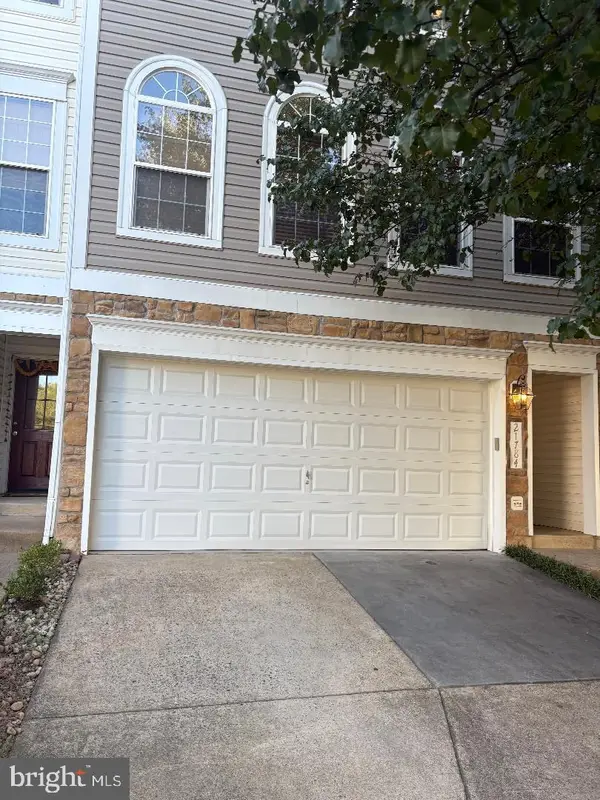 $700,000Active3 beds 4 baths2,172 sq. ft.
$700,000Active3 beds 4 baths2,172 sq. ft.21784 Oakville Ter, ASHBURN, VA 20147
MLS# VALO2104752Listed by: TUNELL REALTY, LLC - New
 $948,624Active4 beds 5 baths2,881 sq. ft.
$948,624Active4 beds 5 baths2,881 sq. ft.42131 Shining Star Sq, ASHBURN, VA 20148
MLS# VALO2104730Listed by: PEARSON SMITH REALTY, LLC - Open Sun, 1 to 4pmNew
 $2,449,000Active5 beds 7 baths10,480 sq. ft.
$2,449,000Active5 beds 7 baths10,480 sq. ft.43582 Old Kinderhook Dr, ASHBURN, VA 20147
MLS# VALO2104706Listed by: EXP REALTY, LLC - New
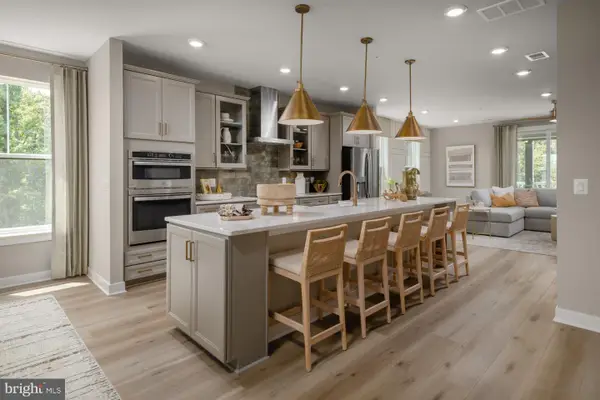 $789,990Active3 beds 3 baths2,450 sq. ft.
$789,990Active3 beds 3 baths2,450 sq. ft.Homesite 54 Strabane Ter, ASHBURN, VA 20147
MLS# VALO2104640Listed by: DRB GROUP REALTY, LLC - New
 $999,990Active3 beds 4 baths2,882 sq. ft.
$999,990Active3 beds 4 baths2,882 sq. ft.42129 Shining Star Sq, ASHBURN, VA 20148
MLS# VALO2104700Listed by: PEARSON SMITH REALTY, LLC - New
 $569,900Active2 beds 2 baths1,967 sq. ft.
$569,900Active2 beds 2 baths1,967 sq. ft.23630 Havelock Walk Ter #218, ASHBURN, VA 20148
MLS# VALO2099394Listed by: LONG & FOSTER REAL ESTATE, INC. - Open Sat, 2 to 4pmNew
 $875,000Active3 beds 4 baths4,038 sq. ft.
$875,000Active3 beds 4 baths4,038 sq. ft.42578 Dreamweaver Dr, ASHBURN, VA 20148
MLS# VALO2104638Listed by: COLDWELL BANKER REALTY - Coming Soon
 $400,000Coming Soon2 beds 2 baths
$400,000Coming Soon2 beds 2 baths20594 Cornstalk Ter #201, ASHBURN, VA 20147
MLS# VALO2104632Listed by: CENTURY 21 REDWOOD REALTY - New
 $675,000Active3 beds 3 baths2,558 sq. ft.
$675,000Active3 beds 3 baths2,558 sq. ft.43812 Middleway Ter, ASHBURN, VA 20147
MLS# VALO2101064Listed by: REAL BROKER, LLC - Coming SoonOpen Sat, 1 to 3pm
 $545,000Coming Soon3 beds 4 baths
$545,000Coming Soon3 beds 4 baths21180 Hedgerow Ter, ASHBURN, VA 20147
MLS# VALO2104128Listed by: EXP REALTY, LLC

