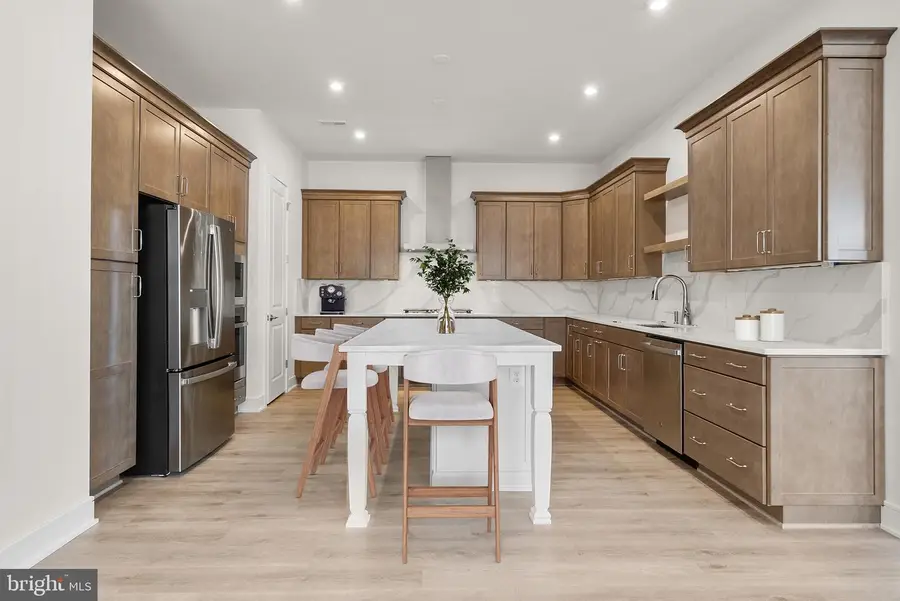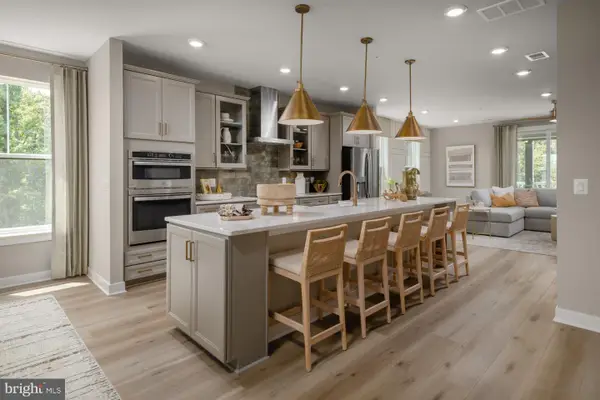43252 Greeley Sq, ASHBURN, VA 20148
Local realty services provided by:ERA Liberty Realty



43252 Greeley Sq,ASHBURN, VA 20148
$934,469
- 3 Beds
- 5 Baths
- 3,893 sq. ft.
- Single family
- Pending
Listed by:allison welch taylor
Office:redfin corporation
MLS#:VALO2087916
Source:BRIGHTMLS
Price summary
- Price:$934,469
- Price per sq. ft.:$240.04
- Monthly HOA dues:$319
About this home
This brand-new incredible ACTIVE ADULT (55+) SINGLE-FAMIILY Home by Van Metre Homes at BIRCHWOOD is READY FOR YOU. The MARLOWE II floorplan is a masterfully engineered home offering 3,893 square feet of finished elegance across 3 levels featuring 3 bedrooms, 4 full and 1 half bathrooms, and a 2-car, front-load garage, providing ample space for your personal lifestyle. As sunlight floods through expansive windows, the main level welcomes you with soaring 10-foot ceilings and a sophisticated open floorplan with fireplace, crafting an inviting and spacious atmosphere ideal for both unwinding and maximizing productivity. For those who love to entertain, the heart of the home awaits in the signature gourmet kitchen, boasting an oversized center island, upgraded cabinets, quartz countertops, stainless-steel appliances, and luxury vinyl plank flooring. Whether you're hosting intimate gatherings or preparing family feasts, this space caters to your every culinary need. The centerpiece is undoubtedly the main level primary suite, a tranquil haven featuring a generous walk-in closet and a chic bathroom complete with an oversized frameless shower featuring a built-in seat, ensuring relaxation after a long day. Ascending to the upper level, two additional bedrooms await alongside a fabulous flex/retreat space, offering versatility to your space. Enjoy the basement rec room with full bathroom and unfinished areas for additional space and storage to support your unique lifestyle. But that is not all! Picture yourself soaking in breathtaking sunsets and entertaining guests on the stunning covered roof terrace! Being a new build, your home is constructed to the highest energy efficiency standards, comes with a post-settlement warranty, and has never been lived in before! Don't miss the chance to experience the height of contemporary living in the MARLOWE II floorplan.*** Located in Northern Virginia, Birchwood at Brambleton is an Active Adult (55+) community that offers one-level condominiums and spacious single-family homes. Residents benefit from its close proximity to Brambleton’s restaurants, shopping, movies, and community events. The community boasts top-notch award-winning amenities like indoor and outdoor pools, bocce and pickleball courts, a fishing pond, and a golf simulator. Additionally, Birchwood at Brambleton’s convenient location places it just minutes away from Metro’s Silver Line, Dulles International Airport, commuter routes, and health centers, making it a prime destination for those seeking a well-connected and vibrant lifestyle. ----- Take advantage of closing cost assistance by choosing Intercoastal Mortgage and Walker Title. ----- Other homes sites and delivery dates may be available. ----- Pricing, incentives, and homesite availability are subject to change. Photos are used for illustrative purposes only. The community lies within the Airport Impact Overlay District (within the 1 Mile Buffer). Due to its proximity to Dulles International Airport, this site is subject to aircraft overflights and aircraft noise. For details, please consult a Community Experience Team.
Contact an agent
Home facts
- Year built:2024
- Listing Id #:VALO2087916
- Added:195 day(s) ago
- Updated:August 13, 2025 at 07:30 AM
Rooms and interior
- Bedrooms:3
- Total bathrooms:5
- Full bathrooms:4
- Half bathrooms:1
- Living area:3,893 sq. ft.
Heating and cooling
- Cooling:Central A/C, Programmable Thermostat
- Heating:Forced Air, Natural Gas, Programmable Thermostat
Structure and exterior
- Roof:Architectural Shingle
- Year built:2024
- Building area:3,893 sq. ft.
- Lot area:0.11 Acres
Utilities
- Water:Public
- Sewer:Public Sewer
Finances and disclosures
- Price:$934,469
- Price per sq. ft.:$240.04
- Tax amount:$2,669 (2024)
New listings near 43252 Greeley Sq
- New
 $948,624Active4 beds 5 baths2,881 sq. ft.
$948,624Active4 beds 5 baths2,881 sq. ft.42131 Shining Star Sq, ASHBURN, VA 20148
MLS# VALO2104730Listed by: PEARSON SMITH REALTY, LLC - Open Sun, 1 to 4pmNew
 $2,449,000Active5 beds 7 baths10,480 sq. ft.
$2,449,000Active5 beds 7 baths10,480 sq. ft.43582 Old Kinderhook Dr, ASHBURN, VA 20147
MLS# VALO2104706Listed by: EXP REALTY, LLC - New
 $789,990Active3 beds 3 baths2,450 sq. ft.
$789,990Active3 beds 3 baths2,450 sq. ft.Homesite 54 Strabane Ter, ASHBURN, VA 20147
MLS# VALO2104640Listed by: DRB GROUP REALTY, LLC - New
 $999,990Active3 beds 4 baths2,882 sq. ft.
$999,990Active3 beds 4 baths2,882 sq. ft.42129 Shining Star Sq, ASHBURN, VA 20148
MLS# VALO2104700Listed by: PEARSON SMITH REALTY, LLC - New
 $569,900Active2 beds 2 baths1,967 sq. ft.
$569,900Active2 beds 2 baths1,967 sq. ft.23630 Havelock Walk Ter #218, ASHBURN, VA 20148
MLS# VALO2099394Listed by: LONG & FOSTER REAL ESTATE, INC. - Open Sat, 2 to 4pmNew
 $875,000Active3 beds 4 baths4,038 sq. ft.
$875,000Active3 beds 4 baths4,038 sq. ft.42578 Dreamweaver Dr, ASHBURN, VA 20148
MLS# VALO2104638Listed by: COLDWELL BANKER REALTY - Coming Soon
 $400,000Coming Soon2 beds 2 baths
$400,000Coming Soon2 beds 2 baths20594 Cornstalk Ter #201, ASHBURN, VA 20147
MLS# VALO2104632Listed by: CENTURY 21 REDWOOD REALTY - New
 $675,000Active3 beds 3 baths2,558 sq. ft.
$675,000Active3 beds 3 baths2,558 sq. ft.43812 Middleway Ter, ASHBURN, VA 20147
MLS# VALO2101064Listed by: REAL BROKER, LLC - Coming SoonOpen Sat, 1 to 3pm
 $545,000Coming Soon3 beds 4 baths
$545,000Coming Soon3 beds 4 baths21180 Hedgerow Ter, ASHBURN, VA 20147
MLS# VALO2104128Listed by: EXP REALTY, LLC - Open Sun, 12 to 3pmNew
 $985,000Active4 beds 5 baths4,635 sq. ft.
$985,000Active4 beds 5 baths4,635 sq. ft.20453 Peckham St, ASHBURN, VA 20147
MLS# VALO2104282Listed by: KELLER WILLIAMS REALTY

