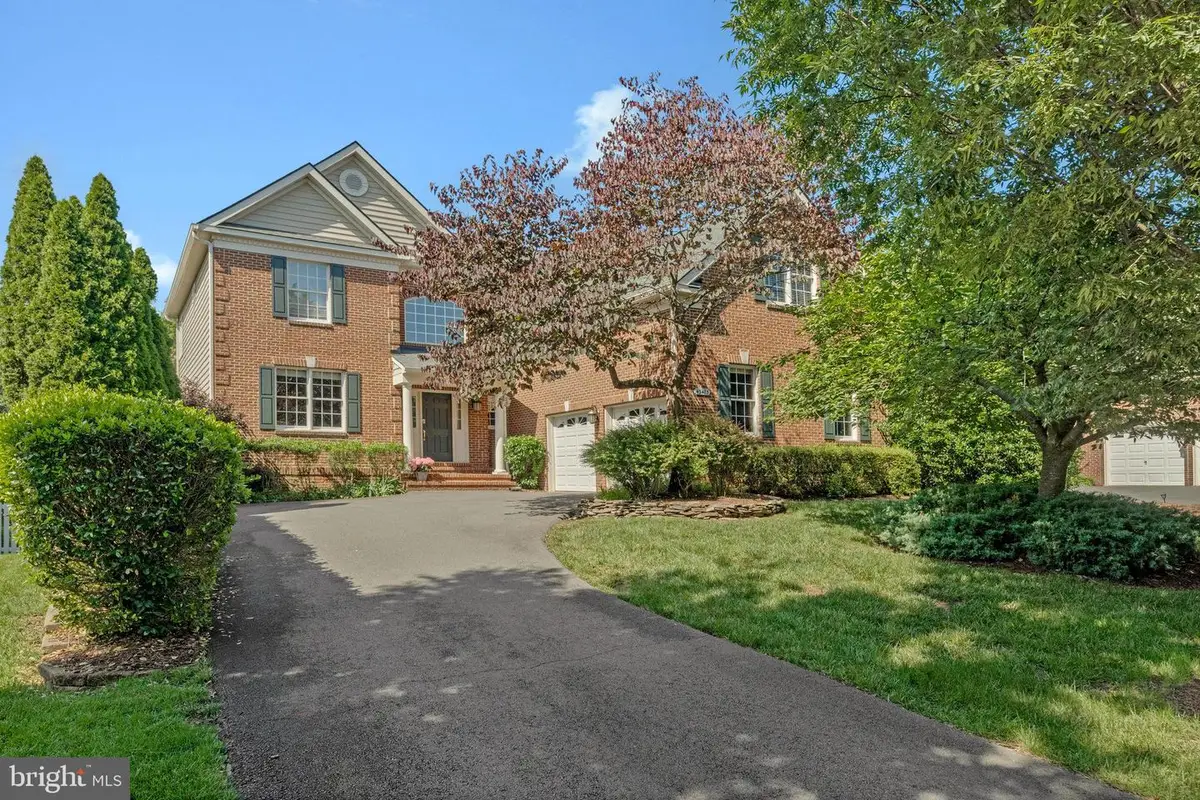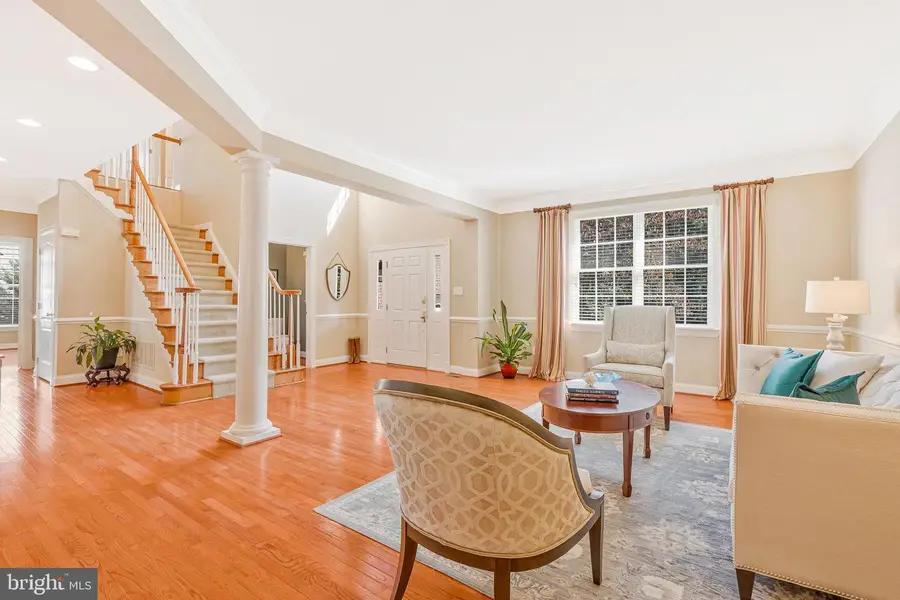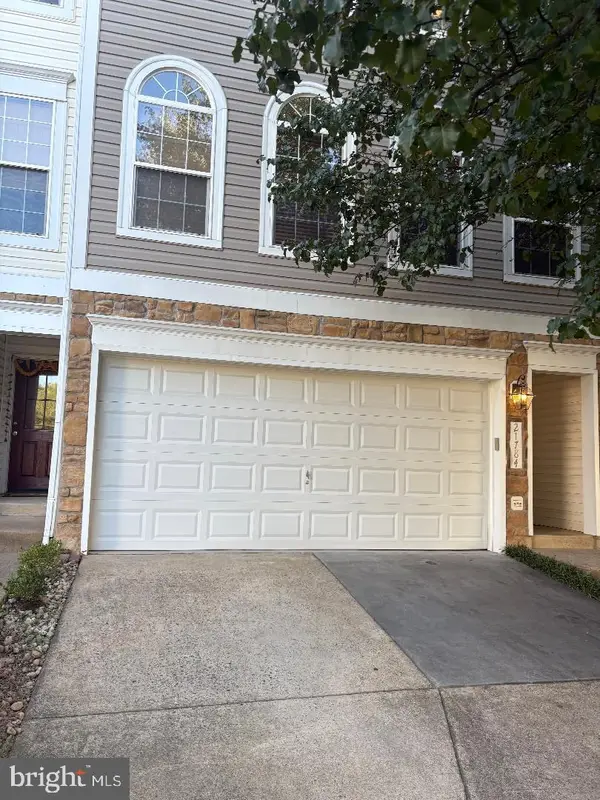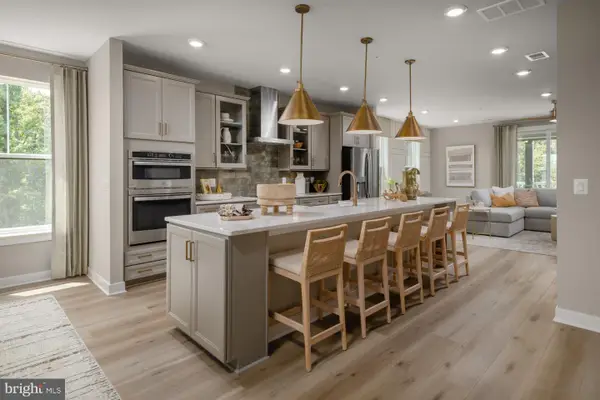43485 Foxgrove Ct, ASHBURN, VA 20147
Local realty services provided by:ERA Liberty Realty



43485 Foxgrove Ct,ASHBURN, VA 20147
$1,187,000
- 4 Beds
- 5 Baths
- 4,685 sq. ft.
- Single family
- Pending
Listed by:nancy e yahner
Office:keller williams realty
MLS#:VALO2100536
Source:BRIGHTMLS
Price summary
- Price:$1,187,000
- Price per sq. ft.:$253.36
- Monthly HOA dues:$358
About this home
***A Belmont Country Club Beauty *** Private homesite with mature trees & backs to treed common space***Three finished levels*** Dramatic 2 story Entry & Family Room w/ floor to ceiling stone fireplace***Gleaming hardwood floors on main and upper levels*** Gourmet eat in Kitchen w/ granite counters & SS appliances*** Spacious Primary and Secondary bedrooms - 1 w/ en-suite ***Walk out Lower Level w/ 2nd fireplace, bar, and finished full bath **** Enjoy dinners on the screened porch or playing yard darts in the level fully fenced in back yard **** So many recreational options in the gate guarded community - pools, tennis, trails, gym, social membership at the club house includes restaurant, pickle ball **** Yard maintenance and basic cable / internet included in monthly fees****** A wonderful place to call home!! *****
Contact an agent
Home facts
- Year built:2002
- Listing Id #:VALO2100536
- Added:50 day(s) ago
- Updated:August 13, 2025 at 07:30 AM
Rooms and interior
- Bedrooms:4
- Total bathrooms:5
- Full bathrooms:4
- Half bathrooms:1
- Living area:4,685 sq. ft.
Heating and cooling
- Cooling:Ceiling Fan(s), Central A/C, Zoned
- Heating:Forced Air, Heat Pump(s), Natural Gas, Zoned
Structure and exterior
- Year built:2002
- Building area:4,685 sq. ft.
- Lot area:0.27 Acres
Schools
- High school:RIVERSIDE
- Middle school:BELMONT RIDGE
- Elementary school:NEWTON-LEE
Utilities
- Water:Public
- Sewer:Public Sewer
Finances and disclosures
- Price:$1,187,000
- Price per sq. ft.:$253.36
- Tax amount:$8,980 (2025)
New listings near 43485 Foxgrove Ct
- New
 $700,000Active3 beds 4 baths2,172 sq. ft.
$700,000Active3 beds 4 baths2,172 sq. ft.21784 Oakville Ter, ASHBURN, VA 20147
MLS# VALO2104752Listed by: TUNELL REALTY, LLC - New
 $948,624Active4 beds 5 baths2,881 sq. ft.
$948,624Active4 beds 5 baths2,881 sq. ft.42131 Shining Star Sq, ASHBURN, VA 20148
MLS# VALO2104730Listed by: PEARSON SMITH REALTY, LLC - Open Sun, 1 to 4pmNew
 $2,449,000Active5 beds 7 baths10,480 sq. ft.
$2,449,000Active5 beds 7 baths10,480 sq. ft.43582 Old Kinderhook Dr, ASHBURN, VA 20147
MLS# VALO2104706Listed by: EXP REALTY, LLC - New
 $789,990Active3 beds 3 baths2,450 sq. ft.
$789,990Active3 beds 3 baths2,450 sq. ft.Homesite 54 Strabane Ter, ASHBURN, VA 20147
MLS# VALO2104640Listed by: DRB GROUP REALTY, LLC - New
 $999,990Active3 beds 4 baths2,882 sq. ft.
$999,990Active3 beds 4 baths2,882 sq. ft.42129 Shining Star Sq, ASHBURN, VA 20148
MLS# VALO2104700Listed by: PEARSON SMITH REALTY, LLC - New
 $569,900Active2 beds 2 baths1,967 sq. ft.
$569,900Active2 beds 2 baths1,967 sq. ft.23630 Havelock Walk Ter #218, ASHBURN, VA 20148
MLS# VALO2099394Listed by: LONG & FOSTER REAL ESTATE, INC. - Open Sat, 2 to 4pmNew
 $875,000Active3 beds 4 baths4,038 sq. ft.
$875,000Active3 beds 4 baths4,038 sq. ft.42578 Dreamweaver Dr, ASHBURN, VA 20148
MLS# VALO2104638Listed by: COLDWELL BANKER REALTY - Coming Soon
 $400,000Coming Soon2 beds 2 baths
$400,000Coming Soon2 beds 2 baths20594 Cornstalk Ter #201, ASHBURN, VA 20147
MLS# VALO2104632Listed by: CENTURY 21 REDWOOD REALTY - New
 $675,000Active3 beds 3 baths2,558 sq. ft.
$675,000Active3 beds 3 baths2,558 sq. ft.43812 Middleway Ter, ASHBURN, VA 20147
MLS# VALO2101064Listed by: REAL BROKER, LLC - Coming SoonOpen Sat, 1 to 3pm
 $545,000Coming Soon3 beds 4 baths
$545,000Coming Soon3 beds 4 baths21180 Hedgerow Ter, ASHBURN, VA 20147
MLS# VALO2104128Listed by: EXP REALTY, LLC

