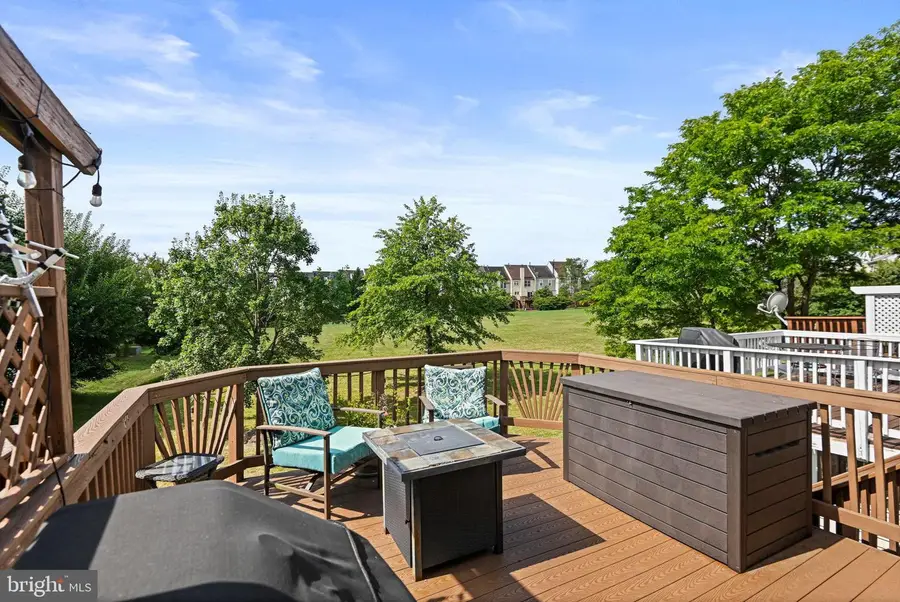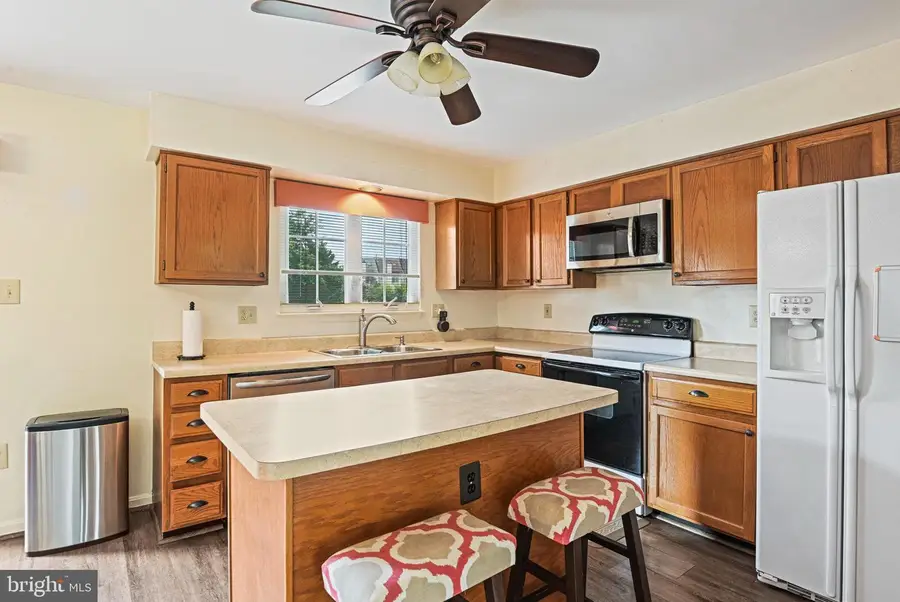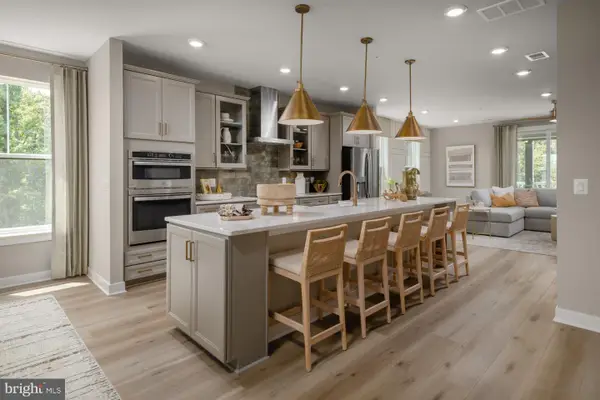43507 Blacksmith Sq, ASHBURN, VA 20147
Local realty services provided by:ERA Liberty Realty



43507 Blacksmith Sq,ASHBURN, VA 20147
$600,000
- 3 Beds
- 4 Baths
- 1,854 sq. ft.
- Townhouse
- Active
Upcoming open houses
- Sun, Aug 1701:00 pm - 03:00 pm
Listed by:sarah a. reynolds
Office:keller williams realty
MLS#:VALO2101128
Source:BRIGHTMLS
Price summary
- Price:$600,000
- Price per sq. ft.:$323.62
- Monthly HOA dues:$118
About this home
Welcome to 43507 Blacksmith Sq, a beautifully maintained townhome nestled in the heart of Ashburn Village. This sun-filled home features a spacious and versatile layout with hardwood floors, fresh paint, and thoughtful updates throughout. The main level offers a bright living room, a dedicated dining area, and an updated kitchen with stainless steel appliances and ample cabinetry—perfect for everyday living and entertaining. Upstairs, you'll find two generously sized bedrooms, including a vaulted primary suite with dual closets and a private en-suite bathroom. The walk-out lower level adds flexible living space with a cozy fireplace, a full bathroom, laundry room, and access to a fully fenced backyard. Enjoy your morning coffee on the private deck or relax in the serene outdoor space. Two reserved parking spaces provide added convenience. Enjoy all the incredible amenities Ashburn Village has to offer—multiple pools, fitness centers, lakes, walking trails, sports courts, and more—all just minutes from shops, dining, top-rated schools, and the Ashburn Metro. This is the lifestyle you’ve been waiting for! Priced well to sell!
Contact an agent
Home facts
- Year built:1992
- Listing Id #:VALO2101128
- Added:10 day(s) ago
- Updated:August 14, 2025 at 01:41 PM
Rooms and interior
- Bedrooms:3
- Total bathrooms:4
- Full bathrooms:2
- Half bathrooms:2
- Living area:1,854 sq. ft.
Heating and cooling
- Cooling:Central A/C
- Heating:Forced Air, Natural Gas
Structure and exterior
- Year built:1992
- Building area:1,854 sq. ft.
- Lot area:0.03 Acres
Schools
- High school:STONE BRIDGE
- Middle school:TRAILSIDE
- Elementary school:SANDERS CORNER
Utilities
- Water:Public
- Sewer:Public Sewer
Finances and disclosures
- Price:$600,000
- Price per sq. ft.:$323.62
- Tax amount:$4,550 (2025)
New listings near 43507 Blacksmith Sq
- New
 $948,624Active4 beds 5 baths2,881 sq. ft.
$948,624Active4 beds 5 baths2,881 sq. ft.42131 Shining Star Sq, ASHBURN, VA 20148
MLS# VALO2104730Listed by: PEARSON SMITH REALTY, LLC - Open Sun, 1 to 4pmNew
 $2,449,000Active5 beds 7 baths10,480 sq. ft.
$2,449,000Active5 beds 7 baths10,480 sq. ft.43582 Old Kinderhook Dr, ASHBURN, VA 20147
MLS# VALO2104706Listed by: EXP REALTY, LLC - New
 $789,990Active3 beds 3 baths2,450 sq. ft.
$789,990Active3 beds 3 baths2,450 sq. ft.Homesite 54 Strabane Ter, ASHBURN, VA 20147
MLS# VALO2104640Listed by: DRB GROUP REALTY, LLC - New
 $999,990Active3 beds 4 baths2,882 sq. ft.
$999,990Active3 beds 4 baths2,882 sq. ft.42129 Shining Star Sq, ASHBURN, VA 20148
MLS# VALO2104700Listed by: PEARSON SMITH REALTY, LLC - New
 $569,900Active2 beds 2 baths1,967 sq. ft.
$569,900Active2 beds 2 baths1,967 sq. ft.23630 Havelock Walk Ter #218, ASHBURN, VA 20148
MLS# VALO2099394Listed by: LONG & FOSTER REAL ESTATE, INC. - Open Sat, 2 to 4pmNew
 $875,000Active3 beds 4 baths4,038 sq. ft.
$875,000Active3 beds 4 baths4,038 sq. ft.42578 Dreamweaver Dr, ASHBURN, VA 20148
MLS# VALO2104638Listed by: COLDWELL BANKER REALTY - Coming Soon
 $400,000Coming Soon2 beds 2 baths
$400,000Coming Soon2 beds 2 baths20594 Cornstalk Ter #201, ASHBURN, VA 20147
MLS# VALO2104632Listed by: CENTURY 21 REDWOOD REALTY - New
 $675,000Active3 beds 3 baths2,558 sq. ft.
$675,000Active3 beds 3 baths2,558 sq. ft.43812 Middleway Ter, ASHBURN, VA 20147
MLS# VALO2101064Listed by: REAL BROKER, LLC - Coming SoonOpen Sat, 1 to 3pm
 $545,000Coming Soon3 beds 4 baths
$545,000Coming Soon3 beds 4 baths21180 Hedgerow Ter, ASHBURN, VA 20147
MLS# VALO2104128Listed by: EXP REALTY, LLC - Open Sun, 12 to 3pmNew
 $985,000Active4 beds 5 baths4,635 sq. ft.
$985,000Active4 beds 5 baths4,635 sq. ft.20453 Peckham St, ASHBURN, VA 20147
MLS# VALO2104282Listed by: KELLER WILLIAMS REALTY

