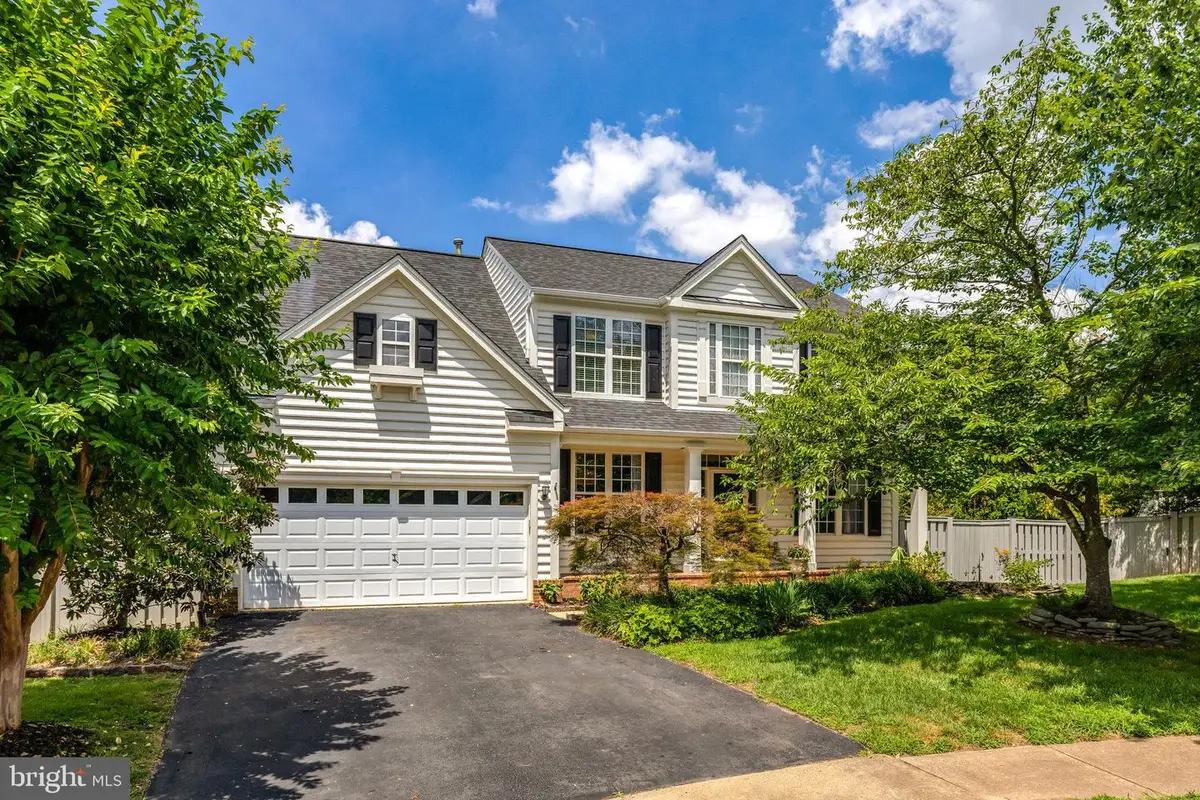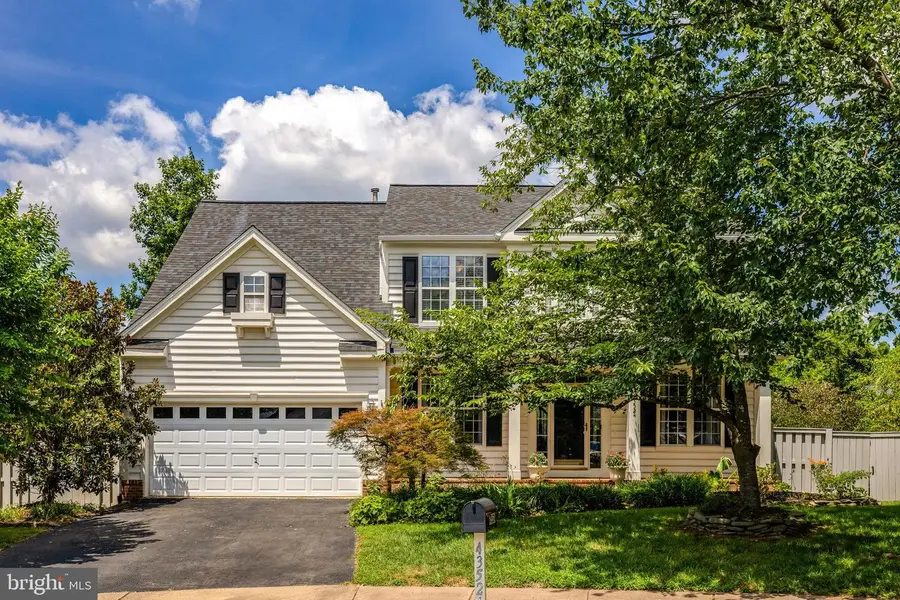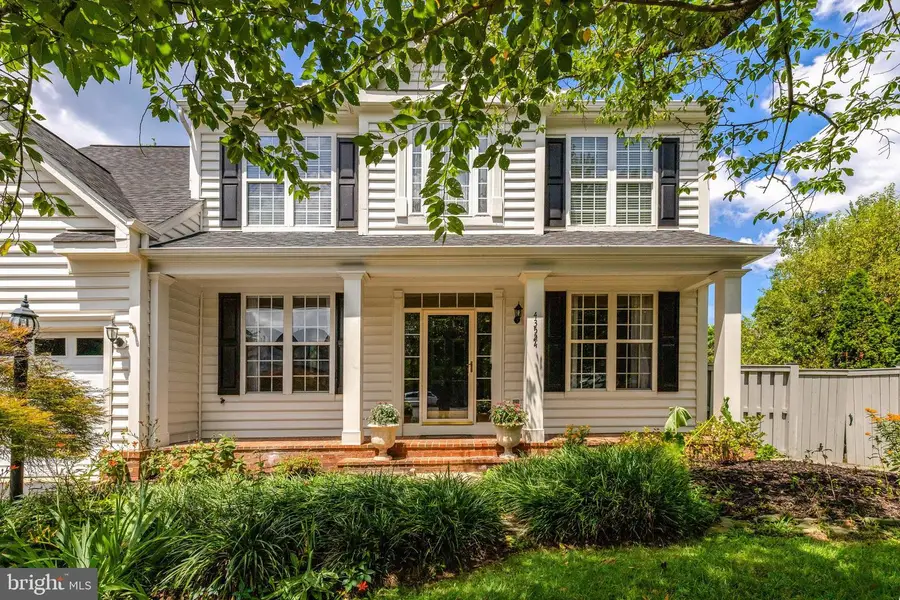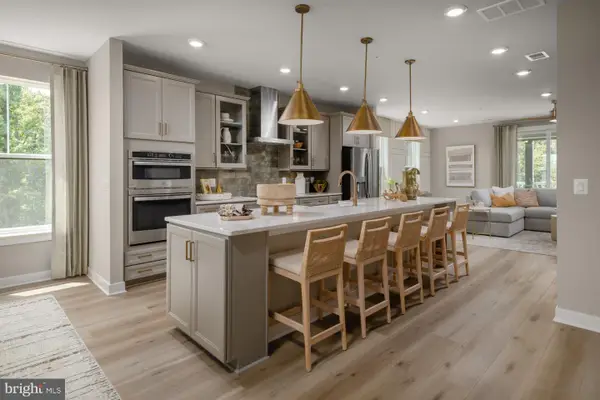43524 Clivedon Ct, ASHBURN, VA 20147
Local realty services provided by:ERA OakCrest Realty, Inc.



43524 Clivedon Ct,ASHBURN, VA 20147
$975,000
- 5 Beds
- 4 Baths
- - sq. ft.
- Single family
- Coming Soon
Listed by:angela tanner
Office:samson properties
MLS#:VALO2103070
Source:BRIGHTMLS
Price summary
- Price:$975,000
- Monthly HOA dues:$107
About this home
**Catered Open Houses this Friday (8/15) 4-6pm, Saturday (8/16) 2-4pm and Sunday Ice Cream Truck (8/17) 2-4pm** You know that feeling when you turn onto a quiet cul-de-sac and something just clicks? That’s exactly what happens here. Tucked among mature trees with a classic front porch and a sense of space that’s hard to find, this Ashbrier home gives you that rare mix of privacy and welcome. And once you’re inside, it only gets better.
The main level is all about flow and function. Hardwood floors carry you through the formal living and dining rooms—both full of natural light—and just beyond, tucked behind double doors, is a private office. It’s the kind of workspace that’s quiet when you need it, but close enough to stay in the mix of things.
The family room is bright and relaxed, anchored by tall windows and a cozy gas fireplace. It opens right into the kitchen, which is designed for real life—whether that’s busy mornings or big holidays. You’ve got granite counters, stainless appliances, and double wall ovens. The sunroom off the kitchen brings in even more light and leads to a Trex deck—great for morning coffee, dinner on the grill, or just soaking in the peace and quiet. Down the stairs is a huge, fenced-in backyard with flagstone patio that wraps around the back of the house—plenty of room for a fire pit, games, or just letting the dog run free.
Upstairs, the primary suite is more than just a bedroom—it’s a real retreat. There’s a tray ceiling, a sitting area with its own gas fireplace, a huge walk-in closet, and a bathroom built for unwinding: soaking tub, dual vanities, and a separate shower. The laundry room is also on this level (finally!), along with three more spacious bedrooms and a full hall bath.
The lower level gives you even more ways to live and spread out. It’s fully tiled and has a large rec room, multiple entertainment zones, and French doors that open to the backyard. There’s also a private bedroom with its own full bath and a separate entrance—perfect for guests, in-laws, or anyone who wants a bit of space and privacy.
Now here’s the part you don’t always notice at first, but it makes a huge difference:
Fresh paint and brand-new carpet (2025)
SMART washer and gas dryer (2022) conveniently located upstairs
50-gallon gas water heater (2019)
Natural gas HVAC systems: upstairs (2016), downstairs with humidifier (2017)
New roof (2018)
The two-car garage gives you plenty of storage, room for bikes or tools, and keeps your car out of the weather—right where you want it.
And let’s talk about Ashbrier. It’s one of those neighborhoods where people settle in for the long haul. Quiet, green, and close to everything. You’re just 1.7 miles from the Silver Line Metro, making it easy to get to DC or Tysons. Route 267 is right there, and you’ve got fast access to Claiborne Parkway and Ashburn Village Blvd for everything else—stores, schools, parks, and dining.
This is one of those homes that just works. The spaces feel good. The updates make life easier. And the location? It’s exactly where you want to be. If you’ve been waiting for the right one—this is it.
Contact an agent
Home facts
- Year built:1998
- Listing Id #:VALO2103070
- Added:20 day(s) ago
- Updated:August 14, 2025 at 01:30 PM
Rooms and interior
- Bedrooms:5
- Total bathrooms:4
- Full bathrooms:3
- Half bathrooms:1
Heating and cooling
- Cooling:Central A/C, Zoned
- Heating:Forced Air, Natural Gas, Zoned
Structure and exterior
- Year built:1998
Schools
- High school:BROAD RUN
- Middle school:FARMWELL STATION
- Elementary school:DISCOVERY
Utilities
- Water:Public
- Sewer:Public Sewer
Finances and disclosures
- Price:$975,000
- Tax amount:$7,481 (2025)
New listings near 43524 Clivedon Ct
- New
 $948,624Active4 beds 5 baths2,881 sq. ft.
$948,624Active4 beds 5 baths2,881 sq. ft.42131 Shining Star Sq, ASHBURN, VA 20148
MLS# VALO2104730Listed by: PEARSON SMITH REALTY, LLC - Open Sun, 1 to 4pmNew
 $2,449,000Active5 beds 7 baths10,480 sq. ft.
$2,449,000Active5 beds 7 baths10,480 sq. ft.43582 Old Kinderhook Dr, ASHBURN, VA 20147
MLS# VALO2104706Listed by: EXP REALTY, LLC - New
 $789,990Active3 beds 3 baths2,450 sq. ft.
$789,990Active3 beds 3 baths2,450 sq. ft.Homesite 54 Strabane Ter, ASHBURN, VA 20147
MLS# VALO2104640Listed by: DRB GROUP REALTY, LLC - New
 $999,990Active3 beds 4 baths2,882 sq. ft.
$999,990Active3 beds 4 baths2,882 sq. ft.42129 Shining Star Sq, ASHBURN, VA 20148
MLS# VALO2104700Listed by: PEARSON SMITH REALTY, LLC - New
 $569,900Active2 beds 2 baths1,967 sq. ft.
$569,900Active2 beds 2 baths1,967 sq. ft.23630 Havelock Walk Ter #218, ASHBURN, VA 20148
MLS# VALO2099394Listed by: LONG & FOSTER REAL ESTATE, INC. - Open Sat, 2 to 4pmNew
 $875,000Active3 beds 4 baths4,038 sq. ft.
$875,000Active3 beds 4 baths4,038 sq. ft.42578 Dreamweaver Dr, ASHBURN, VA 20148
MLS# VALO2104638Listed by: COLDWELL BANKER REALTY - Coming Soon
 $400,000Coming Soon2 beds 2 baths
$400,000Coming Soon2 beds 2 baths20594 Cornstalk Ter #201, ASHBURN, VA 20147
MLS# VALO2104632Listed by: CENTURY 21 REDWOOD REALTY - New
 $675,000Active3 beds 3 baths2,558 sq. ft.
$675,000Active3 beds 3 baths2,558 sq. ft.43812 Middleway Ter, ASHBURN, VA 20147
MLS# VALO2101064Listed by: REAL BROKER, LLC - Coming SoonOpen Sat, 1 to 3pm
 $545,000Coming Soon3 beds 4 baths
$545,000Coming Soon3 beds 4 baths21180 Hedgerow Ter, ASHBURN, VA 20147
MLS# VALO2104128Listed by: EXP REALTY, LLC - Open Sun, 12 to 3pmNew
 $985,000Active4 beds 5 baths4,635 sq. ft.
$985,000Active4 beds 5 baths4,635 sq. ft.20453 Peckham St, ASHBURN, VA 20147
MLS# VALO2104282Listed by: KELLER WILLIAMS REALTY

