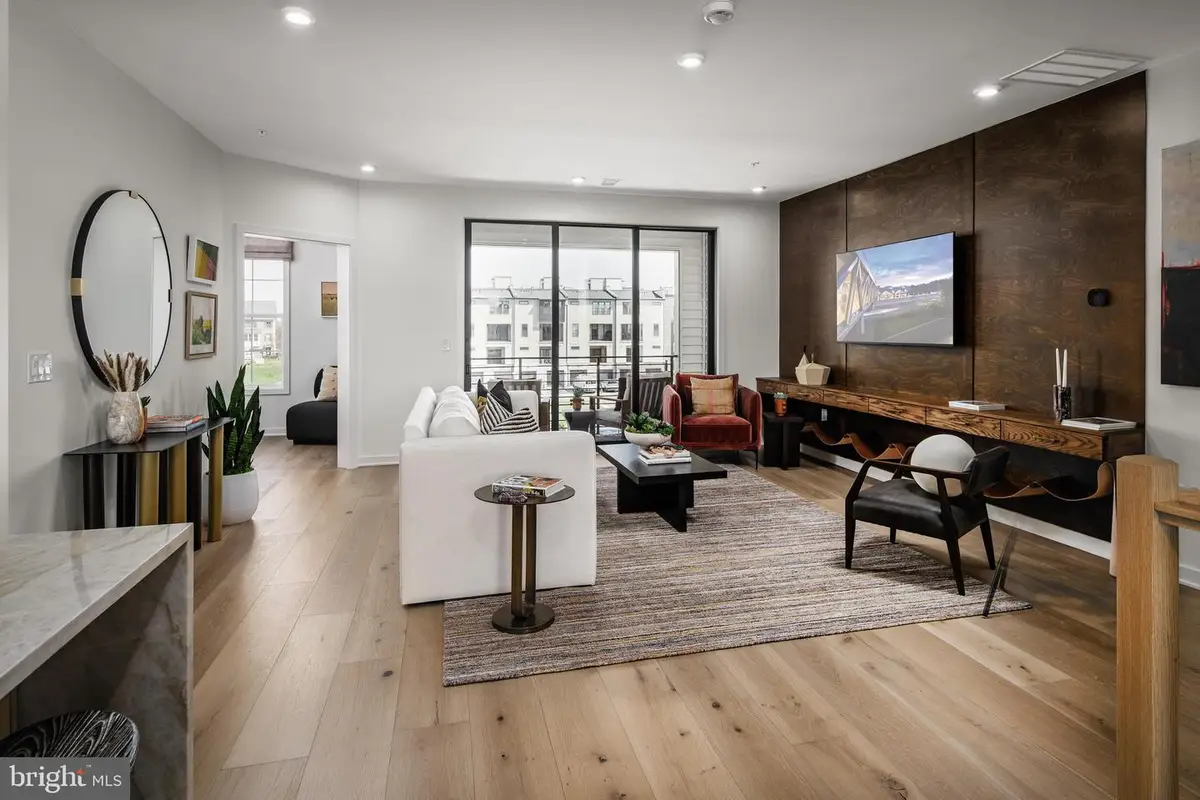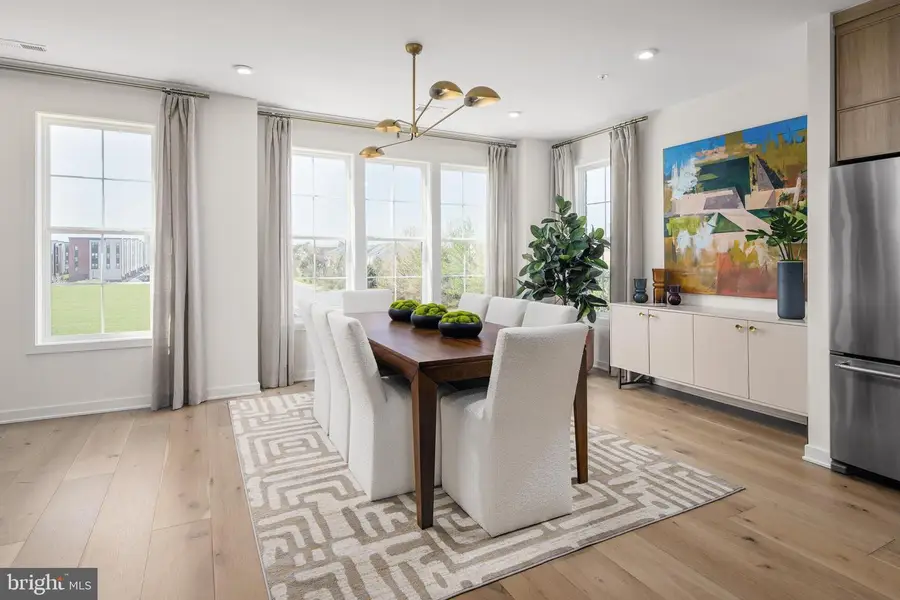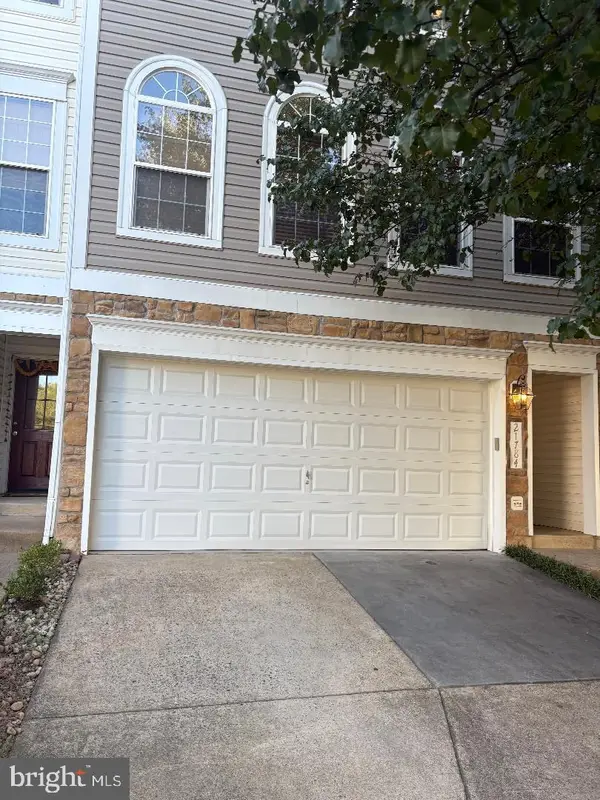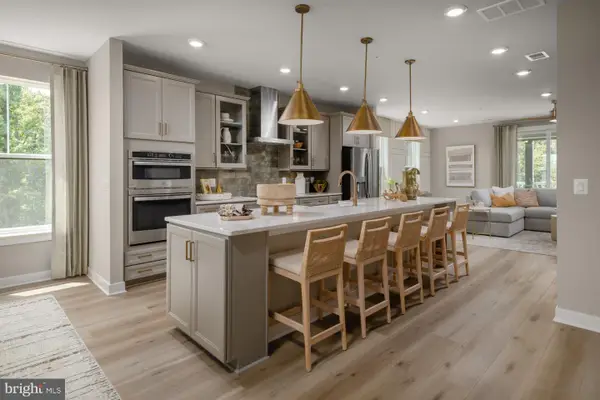43574 Jefferson Park St, ASHBURN, VA 20148
Local realty services provided by:ERA Valley Realty



43574 Jefferson Park St,ASHBURN, VA 20148
$715,950
- 3 Beds
- 3 Baths
- 2,500 sq. ft.
- Condominium
- Pending
Upcoming open houses
- Sat, Aug 1601:00 pm - 03:00 pm
- Sun, Aug 1701:00 pm - 03:00 pm
Listed by:carla c brown
Office:toll brothers real estate inc.
MLS#:VALO2092328
Source:BRIGHTMLS
Price summary
- Price:$715,950
- Price per sq. ft.:$286.38
- Monthly HOA dues:$118
About this home
Metro Walk – Lofts II! This stunning Walney floorplan offers 3 bedrooms, 2 full baths and a powder room on the kitchen level with a 1-car rear load garage and driveway! The main living level boasts, modern art deco style kitchen with warm cabinets, with upgraded quartz countertop and a stunning backsplash design, a perfect space for entertaining. Working from home is easy with a dedicated office space to decorate your way! The great room is perfectly situated at the back of the home and opens to a covered deck with sliding door bringing in natural light. This level also offers an open-concept dining room and walk-in pantry. The bedroom level offers a large walk-in laundry room completed with cabinetry and a sink. The primary bedroom suite has a luxury freestanding soaking tub in addition to a spacious walk-in shower with seat. Entertain your friends and family on the rooftop terrace! This home is estimated to be completed in July/Aug 2025 and is within walking distance the Ashburn Metro Station on the Silver Line and future retail! Our beautiful community offers resort-style amenities such as a clubhouse with fitness center and zero entry pool, walking/biking trails and community parks! Do not miss your opportunity to call Metro Walk home, schedule your appointment today!
Contact an agent
Home facts
- Year built:2025
- Listing Id #:VALO2092328
- Added:101 day(s) ago
- Updated:August 13, 2025 at 07:30 AM
Rooms and interior
- Bedrooms:3
- Total bathrooms:3
- Full bathrooms:2
- Half bathrooms:1
- Living area:2,500 sq. ft.
Heating and cooling
- Cooling:Programmable Thermostat
- Heating:Natural Gas, Programmable Thermostat
Structure and exterior
- Year built:2025
- Building area:2,500 sq. ft.
Schools
- High school:ROCK RIDGE
- Middle school:STONE HILL
- Elementary school:MOOREFIELD STATION
Utilities
- Water:Public
- Sewer:Public Sewer
Finances and disclosures
- Price:$715,950
- Price per sq. ft.:$286.38
New listings near 43574 Jefferson Park St
- New
 $700,000Active3 beds 4 baths2,172 sq. ft.
$700,000Active3 beds 4 baths2,172 sq. ft.21784 Oakville Ter, ASHBURN, VA 20147
MLS# VALO2104752Listed by: TUNELL REALTY, LLC - New
 $948,624Active4 beds 5 baths2,881 sq. ft.
$948,624Active4 beds 5 baths2,881 sq. ft.42131 Shining Star Sq, ASHBURN, VA 20148
MLS# VALO2104730Listed by: PEARSON SMITH REALTY, LLC - Open Sun, 1 to 4pmNew
 $2,449,000Active5 beds 7 baths10,480 sq. ft.
$2,449,000Active5 beds 7 baths10,480 sq. ft.43582 Old Kinderhook Dr, ASHBURN, VA 20147
MLS# VALO2104706Listed by: EXP REALTY, LLC - New
 $789,990Active3 beds 3 baths2,450 sq. ft.
$789,990Active3 beds 3 baths2,450 sq. ft.Homesite 54 Strabane Ter, ASHBURN, VA 20147
MLS# VALO2104640Listed by: DRB GROUP REALTY, LLC - New
 $999,990Active3 beds 4 baths2,882 sq. ft.
$999,990Active3 beds 4 baths2,882 sq. ft.42129 Shining Star Sq, ASHBURN, VA 20148
MLS# VALO2104700Listed by: PEARSON SMITH REALTY, LLC - New
 $569,900Active2 beds 2 baths1,967 sq. ft.
$569,900Active2 beds 2 baths1,967 sq. ft.23630 Havelock Walk Ter #218, ASHBURN, VA 20148
MLS# VALO2099394Listed by: LONG & FOSTER REAL ESTATE, INC. - Open Sat, 2 to 4pmNew
 $875,000Active3 beds 4 baths4,038 sq. ft.
$875,000Active3 beds 4 baths4,038 sq. ft.42578 Dreamweaver Dr, ASHBURN, VA 20148
MLS# VALO2104638Listed by: COLDWELL BANKER REALTY - Coming Soon
 $400,000Coming Soon2 beds 2 baths
$400,000Coming Soon2 beds 2 baths20594 Cornstalk Ter #201, ASHBURN, VA 20147
MLS# VALO2104632Listed by: CENTURY 21 REDWOOD REALTY - New
 $675,000Active3 beds 3 baths2,558 sq. ft.
$675,000Active3 beds 3 baths2,558 sq. ft.43812 Middleway Ter, ASHBURN, VA 20147
MLS# VALO2101064Listed by: REAL BROKER, LLC - Coming SoonOpen Sat, 1 to 3pm
 $545,000Coming Soon3 beds 4 baths
$545,000Coming Soon3 beds 4 baths21180 Hedgerow Ter, ASHBURN, VA 20147
MLS# VALO2104128Listed by: EXP REALTY, LLC

