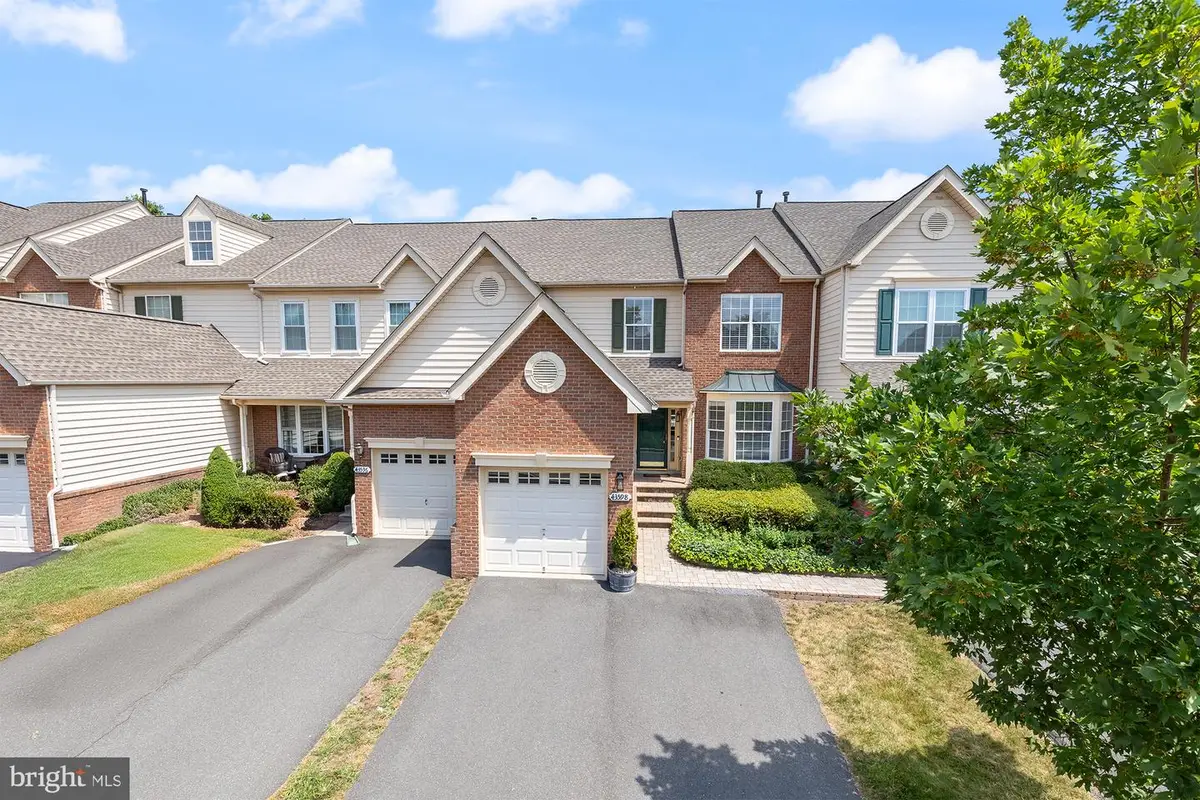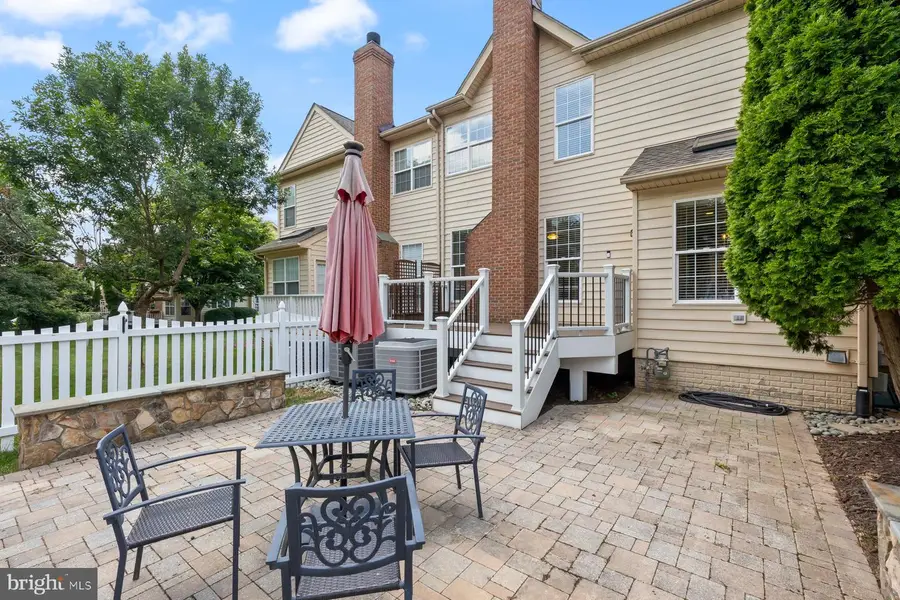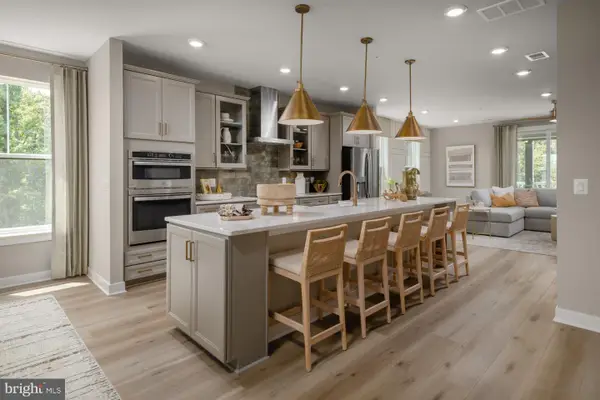43598 Dunhill Cup Sq, ASHBURN, VA 20147
Local realty services provided by:ERA OakCrest Realty, Inc.



43598 Dunhill Cup Sq,ASHBURN, VA 20147
$765,000
- 3 Beds
- 4 Baths
- 2,924 sq. ft.
- Townhouse
- Pending
Listed by:gregory a wells
Office:keller williams realty
MLS#:VALO2102016
Source:BRIGHTMLS
Price summary
- Price:$765,000
- Price per sq. ft.:$261.63
- Monthly HOA dues:$315
About this home
Very Popular "Dunmoor Model" in Very Desirable Community Location. This home is just a block or two away from the Recreation Center (Pools, Tennis Courts, Playground, Basketball & Volleyball Courts)! It's also Just a few blocks from The Shops at Belmont Chase! This Home features a Gourmet Kitchen with Oversized Island! A Spacious Family Room & Breakfast Area adjoin the Kitchen! The Open Floor Plan has Just Been Painted Throughout in a Neutral Color! Roof (2022), Appliances (2018), Washer & Dryer (19/24), Deck & Patio (2018)! The Bedrooms are Generous in Size and Closet Space! The Lower Level features a Large Rec Room and Half Bath! It also features a Very Large Storage Room! Outside, You'll Love the TREX Deck & Brick Paver Patio with Stone Sitting Walls! The Backyard is Fenced and Backs to Grassy Common Ground! The Front Porch, Paver Walk & Lush Landscaping Round Out this Great Home!
Contact an agent
Home facts
- Year built:2001
- Listing Id #:VALO2102016
- Added:35 day(s) ago
- Updated:August 13, 2025 at 07:30 AM
Rooms and interior
- Bedrooms:3
- Total bathrooms:4
- Full bathrooms:2
- Half bathrooms:2
- Living area:2,924 sq. ft.
Heating and cooling
- Cooling:Central A/C, Zoned
- Heating:Electric, Forced Air, Heat Pump(s), Natural Gas, Zoned
Structure and exterior
- Roof:Architectural Shingle
- Year built:2001
- Building area:2,924 sq. ft.
- Lot area:0.07 Acres
Schools
- High school:RIVERSIDE
- Middle school:BELMONT RIDGE
- Elementary school:NEWTON-LEE
Utilities
- Water:Public
- Sewer:Public Sewer
Finances and disclosures
- Price:$765,000
- Price per sq. ft.:$261.63
- Tax amount:$5,916 (2025)
New listings near 43598 Dunhill Cup Sq
- New
 $948,624Active4 beds 5 baths2,881 sq. ft.
$948,624Active4 beds 5 baths2,881 sq. ft.42131 Shining Star Sq, ASHBURN, VA 20148
MLS# VALO2104730Listed by: PEARSON SMITH REALTY, LLC - Open Sun, 1 to 4pmNew
 $2,449,000Active5 beds 7 baths10,480 sq. ft.
$2,449,000Active5 beds 7 baths10,480 sq. ft.43582 Old Kinderhook Dr, ASHBURN, VA 20147
MLS# VALO2104706Listed by: EXP REALTY, LLC - New
 $789,990Active3 beds 3 baths2,450 sq. ft.
$789,990Active3 beds 3 baths2,450 sq. ft.Homesite 54 Strabane Ter, ASHBURN, VA 20147
MLS# VALO2104640Listed by: DRB GROUP REALTY, LLC - New
 $999,990Active3 beds 4 baths2,882 sq. ft.
$999,990Active3 beds 4 baths2,882 sq. ft.42129 Shining Star Sq, ASHBURN, VA 20148
MLS# VALO2104700Listed by: PEARSON SMITH REALTY, LLC - New
 $569,900Active2 beds 2 baths1,967 sq. ft.
$569,900Active2 beds 2 baths1,967 sq. ft.23630 Havelock Walk Ter #218, ASHBURN, VA 20148
MLS# VALO2099394Listed by: LONG & FOSTER REAL ESTATE, INC. - Open Sat, 2 to 4pmNew
 $875,000Active3 beds 4 baths4,038 sq. ft.
$875,000Active3 beds 4 baths4,038 sq. ft.42578 Dreamweaver Dr, ASHBURN, VA 20148
MLS# VALO2104638Listed by: COLDWELL BANKER REALTY - Coming Soon
 $400,000Coming Soon2 beds 2 baths
$400,000Coming Soon2 beds 2 baths20594 Cornstalk Ter #201, ASHBURN, VA 20147
MLS# VALO2104632Listed by: CENTURY 21 REDWOOD REALTY - New
 $675,000Active3 beds 3 baths2,558 sq. ft.
$675,000Active3 beds 3 baths2,558 sq. ft.43812 Middleway Ter, ASHBURN, VA 20147
MLS# VALO2101064Listed by: REAL BROKER, LLC - Coming SoonOpen Sat, 1 to 3pm
 $545,000Coming Soon3 beds 4 baths
$545,000Coming Soon3 beds 4 baths21180 Hedgerow Ter, ASHBURN, VA 20147
MLS# VALO2104128Listed by: EXP REALTY, LLC - Open Sun, 12 to 3pmNew
 $985,000Active4 beds 5 baths4,635 sq. ft.
$985,000Active4 beds 5 baths4,635 sq. ft.20453 Peckham St, ASHBURN, VA 20147
MLS# VALO2104282Listed by: KELLER WILLIAMS REALTY

