43858 Grantner Pl, ASHBURN, VA 20147
Local realty services provided by:Mountain Realty ERA Powered
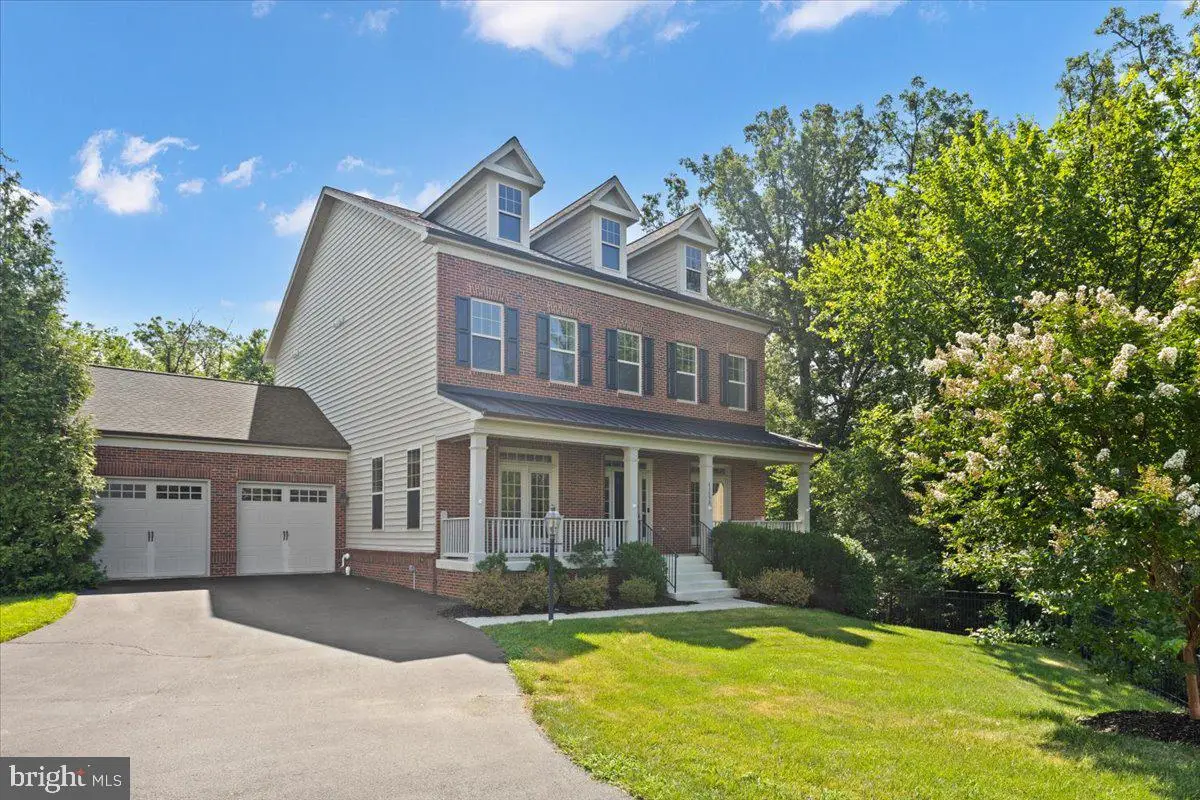

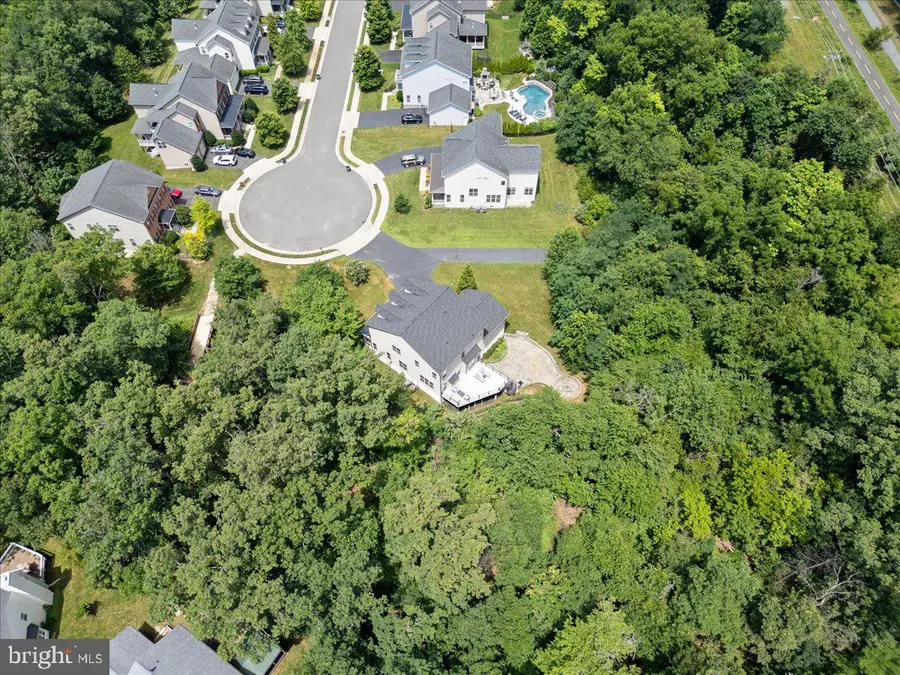
43858 Grantner Pl,ASHBURN, VA 20147
$1,225,000
- 4 Beds
- 5 Baths
- 5,128 sq. ft.
- Single family
- Pending
Listed by:kimberly a spear
Office:keller williams realty
MLS#:VALO2099534
Source:BRIGHTMLS
Price summary
- Price:$1,225,000
- Price per sq. ft.:$238.88
- Monthly HOA dues:$168
About this home
If you’re searching for a home that offers it all, space, privacy, elegance, and versatility, this is the one! Ideally situated on a private .58 acre lot in an intimate enclave surrounded by mature trees, this beautifully updated brick-front colonial is more than just a pretty face; it’s a lifestyle upgrade inside and out.
<br><br>
Step inside to be welcomed by fresh, modern updates, from designer light fixtures to crisp, freshly painted interiors. The formal living and dining rooms anchor the front of the home, each offering direct access to the charming front porch through beautiful atrium doors. This seamless indoor-outdoor connection extends your living space and invites relaxed gatherings or quiet moments outside. Sunlight pours into the open-concept layout, creating a bright and inviting ambiance throughout.
<br><br>
At the heart of the home, the gourmet kitchen stands out with granite countertops, a center island, breakfast bar, custom tile backsplash, and a convenient butler’s pantry. Updated stainless steel appliances include a double wall oven, a newer dishwasher, and upgraded fixtures such as a sleek new faucet and garbage disposal. The kitchen opens to the light-filled family room, where a cozy gas fireplace creates the perfect focal point for relaxing or social gatherings. Large windows frame serene views of the expansive backyard. A private home office offers a retreat for remote work or study. For added convenience, the mudroom serves as a functional landing zone, perfect for stashing shoes, gear, and everyday essentials to keep the rest of the home organized.
<br><br>
Upstairs, the luxurious primary suite is a true retreat, offering both space and serenity. Unwind in the spa-inspired bathroom featuring a corner soaking tub, dual vanities, a frameless glass shower, and a generous walk-in closet designed for effortless organization. Three additional bedrooms provide comfort and versatility, including one with its own private en-suite and two that share a beautifully updated hall bath. A dedicated laundry room on the bedroom level adds an extra layer of everyday convenience, making life just a little bit easier.
<br><br>
The daylight, walk-out basement is just as impressive as the rest of the home, boasting soaring 9'+ ceilings and oversized windows that offer tranquil views of the surrounding woods. Whether you're hosting guests or enjoying a quiet evening in, the built-in wet bar sets the stage for effortless entertaining. Thoughtfully designed with flexibility in mind, this level features multiple finished rooms, ideal for a home gym, media lounge, game room, or even a private guest suite, making it a true extension of your everyday living space.
<br><br>
Outdoor living is nothing short of exceptional, offering a private oasis designed for both relaxation and entertaining. Step out from the kitchen onto an expansive deck, and follow the spiral staircase down to a stunning patio complete with a built-in fire pit, perfect for cozy evenings under the stars. The landscaped backyard features mature crepe myrtles, blooming azaleas, firs, inkberries, and stately oak trees. A zoned irrigation system keeps the grounds lush and vibrant throughout the seasons. Practical upgrades include a garage outfitted with an EV charger and a brand-new roof installed in Fall 2024, ensuring peace of mind for years to come.
<br><br>
Enjoy direct access to the scenic Village Trail via a nearby pedestrian bridge, seamlessly connecting you to the renowned W&OD Trail, perfect for walking, running, or cycling through Northern Virginia’s natural beauty. This house is also a short distance from the shops, services, and restaurants in Old Ashburn. For even more to love, optional memberships to both Ashburn Farm and Ashburn Village are available for access to community pools, state-of-the-art fitness centers, sports courts, lakes, and a variety of recreational facilities, offering something for everyone, just moments from home.
Contact an agent
Home facts
- Year built:2012
- Listing Id #:VALO2099534
- Added:42 day(s) ago
- Updated:August 08, 2025 at 07:27 AM
Rooms and interior
- Bedrooms:4
- Total bathrooms:5
- Full bathrooms:4
- Half bathrooms:1
- Living area:5,128 sq. ft.
Heating and cooling
- Cooling:Ceiling Fan(s), Central A/C, Heat Pump(s), Zoned
- Heating:Electric, Forced Air, Heat Pump(s), Natural Gas, Zoned
Structure and exterior
- Roof:Architectural Shingle, Metal
- Year built:2012
- Building area:5,128 sq. ft.
- Lot area:0.58 Acres
Schools
- High school:STONE BRIDGE
- Middle school:TRAILSIDE
- Elementary school:CEDAR LANE
Utilities
- Water:Public
- Sewer:Public Sewer
Finances and disclosures
- Price:$1,225,000
- Price per sq. ft.:$238.88
- Tax amount:$10,107 (2025)
New listings near 43858 Grantner Pl
- Coming Soon
 $860,000Coming Soon3 beds 4 baths
$860,000Coming Soon3 beds 4 baths43179 Mitcham Sq, ASHBURN, VA 20148
MLS# VALO2104256Listed by: REALTY ASPIRE - Open Sat, 1 to 3pmNew
 $759,990Active3 beds 4 baths2,280 sq. ft.
$759,990Active3 beds 4 baths2,280 sq. ft.22275 Sims Ter, ASHBURN, VA 20148
MLS# VALO2103964Listed by: EXP REALTY, LLC - New
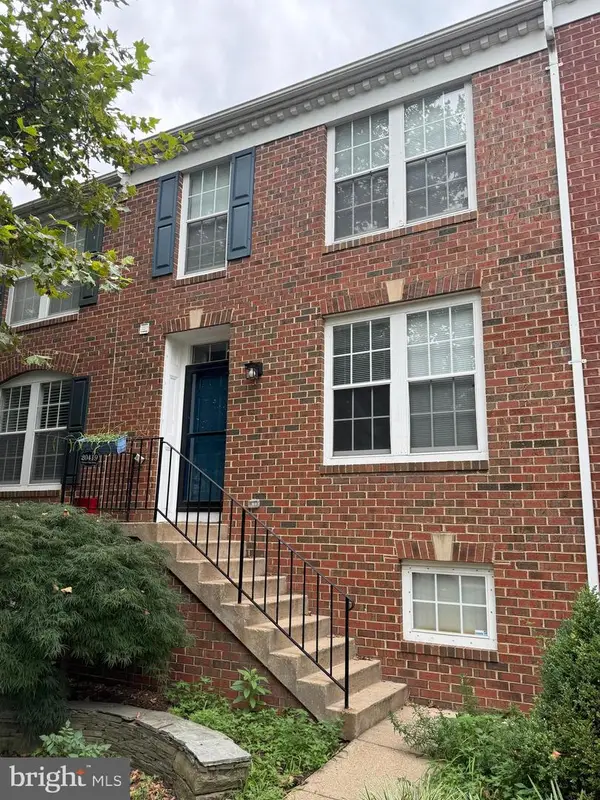 $680,000Active3 beds 4 baths2,200 sq. ft.
$680,000Active3 beds 4 baths2,200 sq. ft.20419 Charter Oak Dr, ASHBURN, VA 20147
MLS# VALO2104144Listed by: M.O. WILSON PROPERTIES - Coming Soon
 $465,000Coming Soon2 beds 3 baths
$465,000Coming Soon2 beds 3 baths43890 Hickory Corner Ter #103, ASHBURN, VA 20147
MLS# VALO2104148Listed by: REDFIN CORPORATION 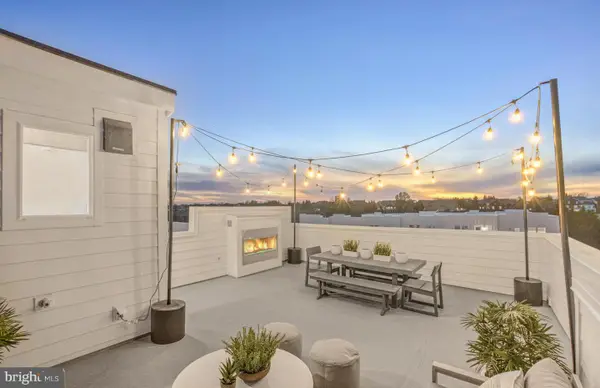 $694,990Pending3 beds 3 baths2,548 sq. ft.
$694,990Pending3 beds 3 baths2,548 sq. ft.19842 Lavender Dust Sq, ASHBURN, VA 20147
MLS# VALO2104180Listed by: MONUMENT SOTHEBY'S INTERNATIONAL REALTY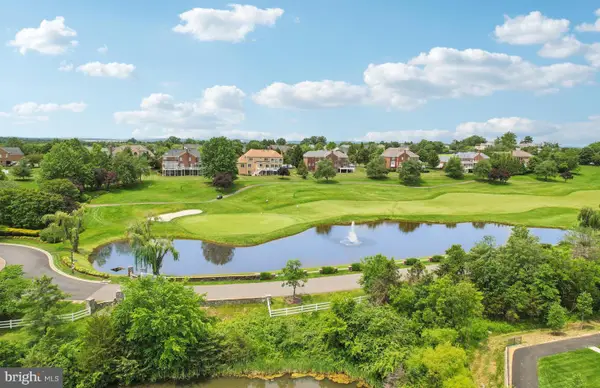 $844,990Pending4 beds 5 baths2,830 sq. ft.
$844,990Pending4 beds 5 baths2,830 sq. ft.19681 Peach Flower Ter, ASHBURN, VA 20147
MLS# VALO2104182Listed by: MONUMENT SOTHEBY'S INTERNATIONAL REALTY- Coming Soon
 $750,000Coming Soon3 beds 3 baths
$750,000Coming Soon3 beds 3 baths43064 Pony Truck Ter, ASHBURN, VA 20147
MLS# VALO2104048Listed by: KW UNITED - Open Sun, 1 to 4pmNew
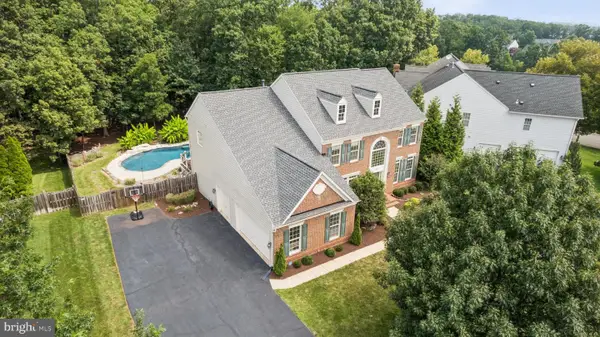 $1,520,000Active4 beds 6 baths5,002 sq. ft.
$1,520,000Active4 beds 6 baths5,002 sq. ft.42762 Forest Crest Ct, ASHBURN, VA 20148
MLS# VALO2103932Listed by: KELLER WILLIAMS REALTY - New
 $584,560Active2 beds 2 baths1,553 sq. ft.
$584,560Active2 beds 2 baths1,553 sq. ft.23651 Havelock Walk Ter #203, ASHBURN, VA 20148
MLS# VALO2104012Listed by: MCWILLIAMS/BALLARD INC. - Open Sat, 11am to 1pmNew
 $975,000Active5 beds 4 baths3,082 sq. ft.
$975,000Active5 beds 4 baths3,082 sq. ft.19975 Alexandras Grove Dr, ASHBURN, VA 20147
MLS# VALO2104122Listed by: KELLER WILLIAMS REALTY
