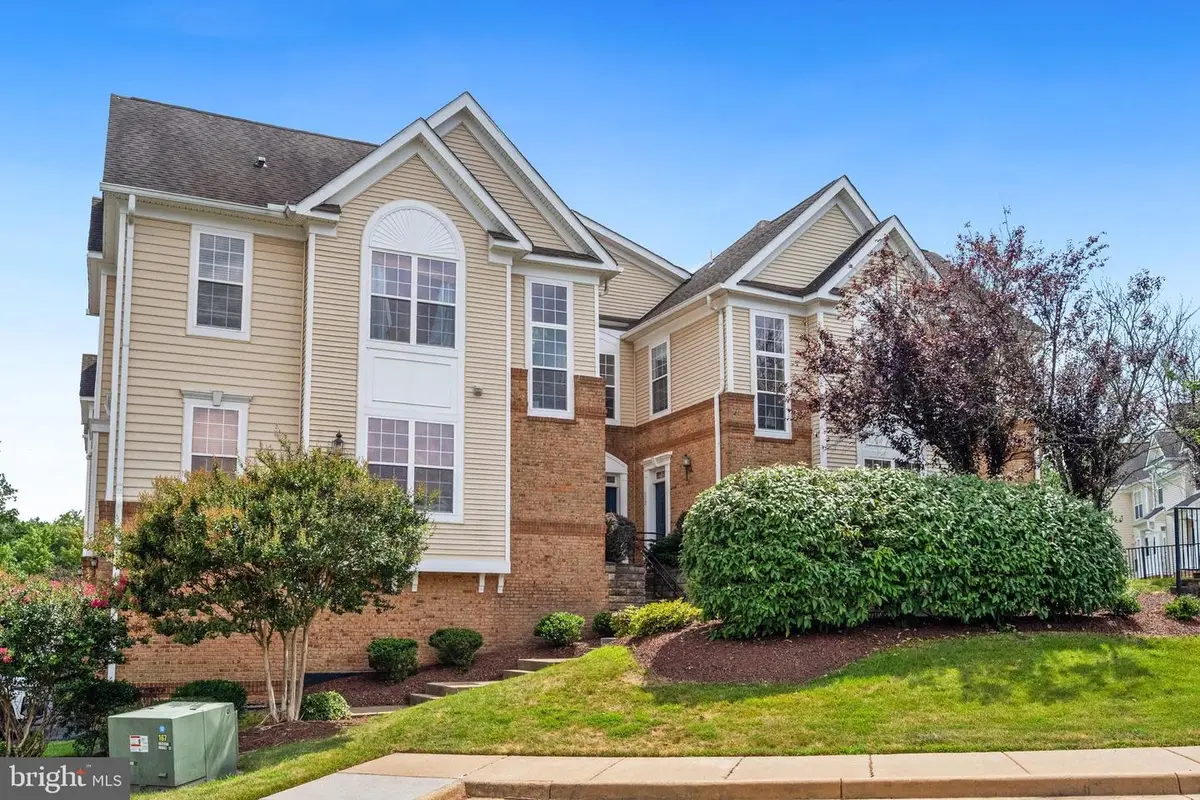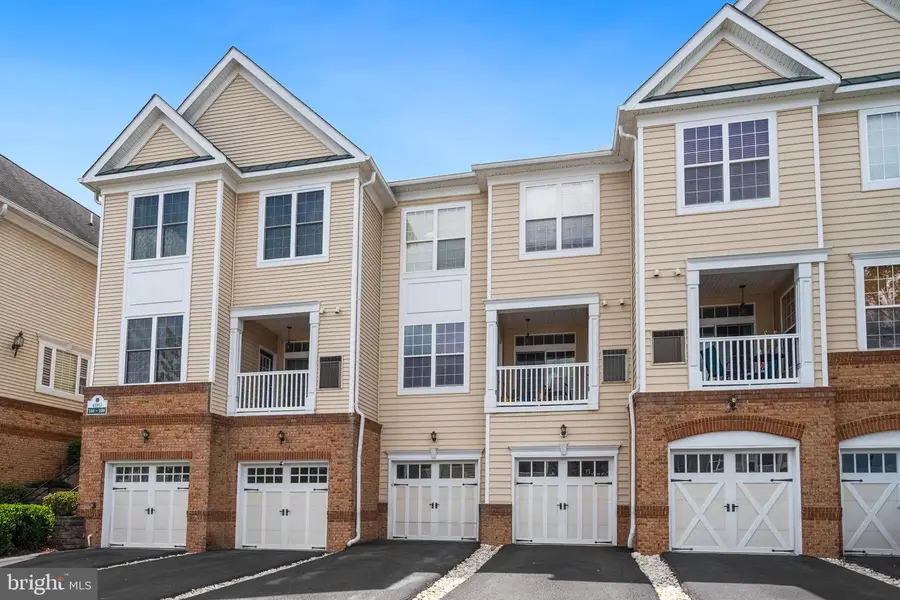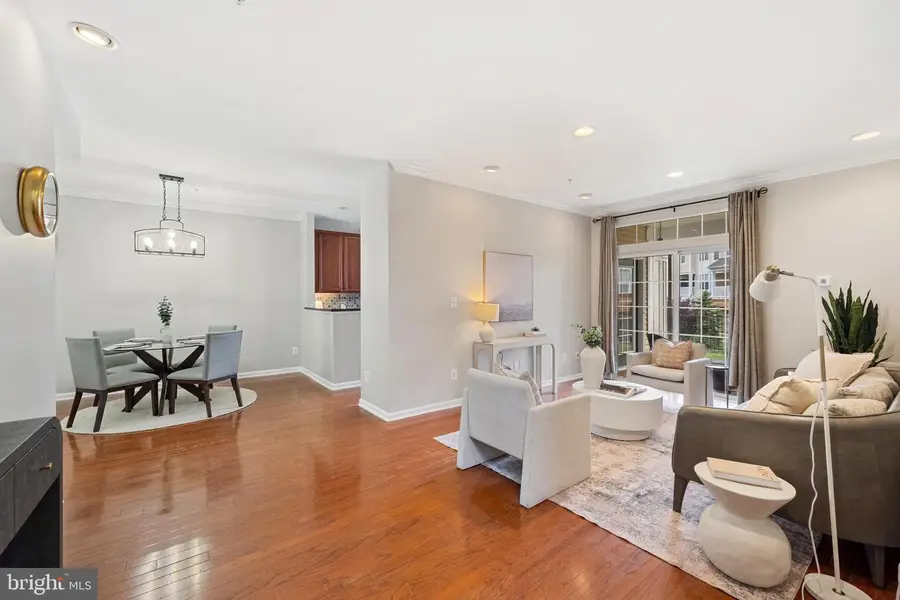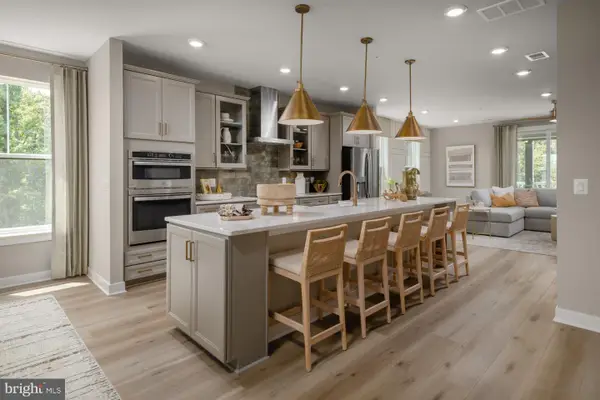43905 Hickory Corner Ter #112, ASHBURN, VA 20147
Local realty services provided by:O'BRIEN REALTY ERA POWERED



43905 Hickory Corner Ter #112,ASHBURN, VA 20147
$455,000
- 2 Beds
- 3 Baths
- 1,610 sq. ft.
- Townhouse
- Pending
Listed by:john d imamura
Office:pearson smith realty, llc.
MLS#:VALO2102546
Source:BRIGHTMLS
Price summary
- Price:$455,000
- Price per sq. ft.:$282.61
- Monthly HOA dues:$183
About this home
Open House Thursday, July 24th 5-7pm Welcome to this beautifully maintained Worthington model condo townhome in the highly sought-after Ridges at Belmont Country Club—located just outside the gates! This spacious three-level home offers over 1,600 square feet of comfortable living space with 2 bedrooms, 2.5 bathrooms, and an oversized one-car garage with a rare extra-long driveway. As you enter, you're welcomed by a bright and airy family room, hardwood floors on the main level, and a beautifully updated kitchen with an eat-in area. Granite countertops, 42-inch cabinetry, and recessed lighting make this kitchen shine. The home has been freshly painted, toilet seats replaced, and carpets professionally cleaned, making it truly move-in ready.
Upstairs, the primary suite offers a peaceful retreat with a walk-in closet, large soaking tub, dual vanities, and a separate shower. The second bedroom is generously sized and has access to a full hall bathroom. You’ll also love the durable and stylish Pergo Outlast flooring (installed in 2019) throughout the upper level. The attached garage is thoughtfully designed, oversized, allowing even more storage, with additional overhead storage and multiple closets throughout the home, there is plenty of room to stay organized. Step outside to your private patio backing to green space—perfect for relaxing, entertaining, or giving kids and pets room to play. The HOA amenities include high-speed internet, cable TV, access to the community pool, tot lots, tennis courts, and more. The Condo Association fee covers exterior maintenance, driveway repair and resealing, snow removal, trash and recycling, landscaping, and essential utilities like water and sewer. This home also includes a social membership at Belmont Country Club, granting access to the clubhouse, dining, and community events, with options to upgrade to golf membership at the Arnold Palmer-designed 18-hole course—a great option for those who love to entertain or stay socially connected. Located in a prime Ashburn location, this home offers easy access to Route 7, the Greenway, and Dulles Airport, with a Loudoun Transit bus stop just steps away. You’re within walking distance to Whole Foods, coffee shops, and a variety of popular dining and retail options. And yes—One Loudoun is just minutes away! Whether you're seeking comfort, convenience, or community, this home truly has it all. With its modern updates, premium amenities, and unbeatable location, this is a rare opportunity to own in one of Ashburn’s most desirable neighborhoods.
Bonus: The seller will cover the $2,500 capital contribution fee to Belmont for the new owner and will transfer an active home warranty (valid through July 2026) covering appliances, HVAC, and the hot water heater.
Contact an agent
Home facts
- Year built:2006
- Listing Id #:VALO2102546
- Added:29 day(s) ago
- Updated:August 13, 2025 at 07:30 AM
Rooms and interior
- Bedrooms:2
- Total bathrooms:3
- Full bathrooms:2
- Half bathrooms:1
- Living area:1,610 sq. ft.
Heating and cooling
- Cooling:Central A/C
- Heating:Forced Air, Natural Gas
Structure and exterior
- Roof:Shingle
- Year built:2006
- Building area:1,610 sq. ft.
Schools
- High school:RIVERSIDE
- Middle school:BELMONT RIDGE
- Elementary school:NEWTON-LEE
Utilities
- Water:Public
- Sewer:Public Sewer
Finances and disclosures
- Price:$455,000
- Price per sq. ft.:$282.61
- Tax amount:$3,406 (2025)
New listings near 43905 Hickory Corner Ter #112
- New
 $948,624Active4 beds 5 baths2,881 sq. ft.
$948,624Active4 beds 5 baths2,881 sq. ft.42131 Shining Star Sq, ASHBURN, VA 20148
MLS# VALO2104730Listed by: PEARSON SMITH REALTY, LLC - Open Sun, 1 to 4pmNew
 $2,449,000Active5 beds 7 baths10,480 sq. ft.
$2,449,000Active5 beds 7 baths10,480 sq. ft.43582 Old Kinderhook Dr, ASHBURN, VA 20147
MLS# VALO2104706Listed by: EXP REALTY, LLC - New
 $789,990Active3 beds 3 baths2,450 sq. ft.
$789,990Active3 beds 3 baths2,450 sq. ft.Homesite 54 Strabane Ter, ASHBURN, VA 20147
MLS# VALO2104640Listed by: DRB GROUP REALTY, LLC - New
 $999,990Active3 beds 4 baths2,882 sq. ft.
$999,990Active3 beds 4 baths2,882 sq. ft.42129 Shining Star Sq, ASHBURN, VA 20148
MLS# VALO2104700Listed by: PEARSON SMITH REALTY, LLC - New
 $569,900Active2 beds 2 baths1,967 sq. ft.
$569,900Active2 beds 2 baths1,967 sq. ft.23630 Havelock Walk Ter #218, ASHBURN, VA 20148
MLS# VALO2099394Listed by: LONG & FOSTER REAL ESTATE, INC. - Open Sat, 2 to 4pmNew
 $875,000Active3 beds 4 baths4,038 sq. ft.
$875,000Active3 beds 4 baths4,038 sq. ft.42578 Dreamweaver Dr, ASHBURN, VA 20148
MLS# VALO2104638Listed by: COLDWELL BANKER REALTY - Coming Soon
 $400,000Coming Soon2 beds 2 baths
$400,000Coming Soon2 beds 2 baths20594 Cornstalk Ter #201, ASHBURN, VA 20147
MLS# VALO2104632Listed by: CENTURY 21 REDWOOD REALTY - New
 $675,000Active3 beds 3 baths2,558 sq. ft.
$675,000Active3 beds 3 baths2,558 sq. ft.43812 Middleway Ter, ASHBURN, VA 20147
MLS# VALO2101064Listed by: REAL BROKER, LLC - Coming SoonOpen Sat, 1 to 3pm
 $545,000Coming Soon3 beds 4 baths
$545,000Coming Soon3 beds 4 baths21180 Hedgerow Ter, ASHBURN, VA 20147
MLS# VALO2104128Listed by: EXP REALTY, LLC - Open Sun, 12 to 3pmNew
 $985,000Active4 beds 5 baths4,635 sq. ft.
$985,000Active4 beds 5 baths4,635 sq. ft.20453 Peckham St, ASHBURN, VA 20147
MLS# VALO2104282Listed by: KELLER WILLIAMS REALTY

