43968 Bidwell Ct, ASHBURN, VA 20147
Local realty services provided by:ERA Liberty Realty
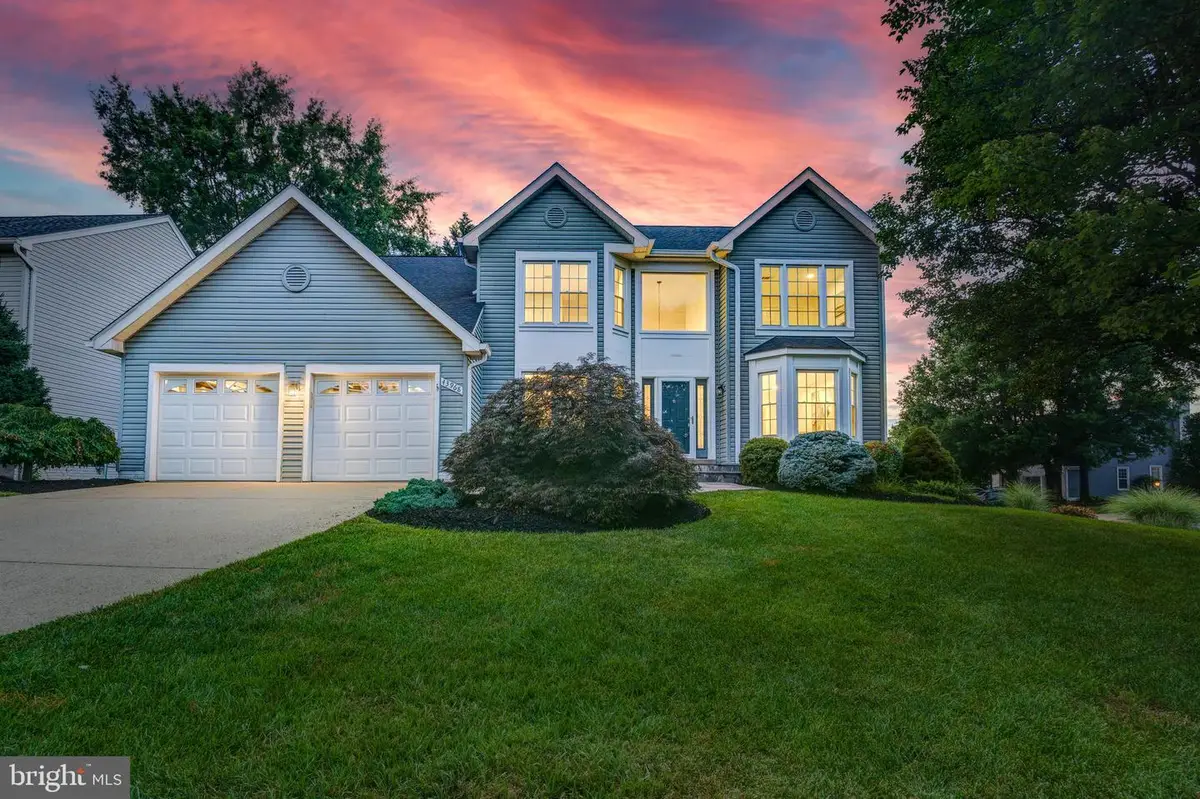
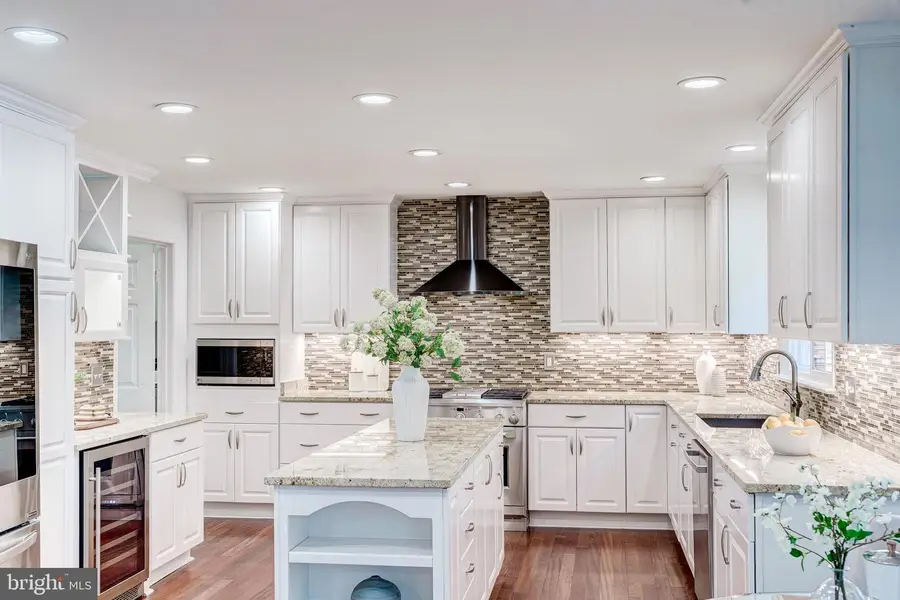
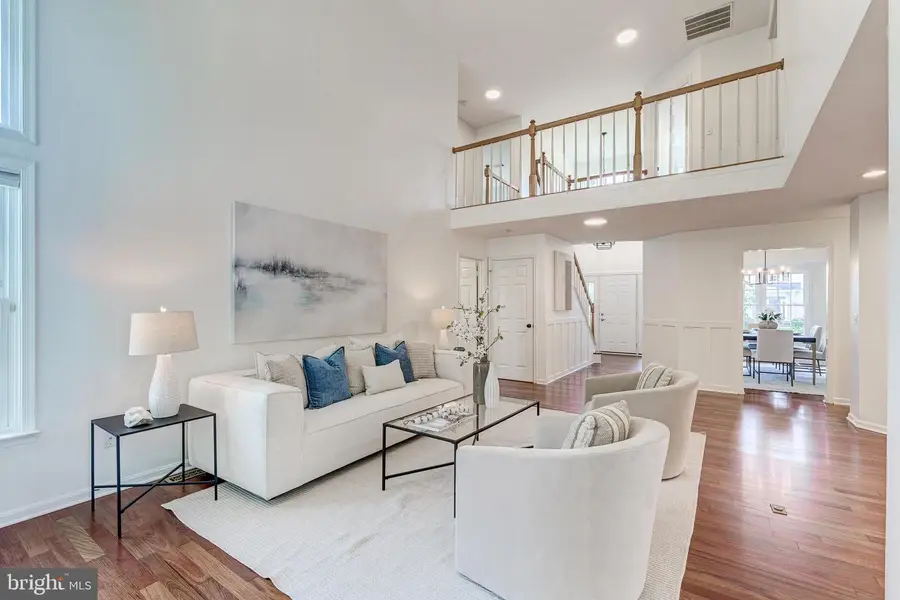
43968 Bidwell Ct,ASHBURN, VA 20147
$950,000
- 4 Beds
- 4 Baths
- 3,774 sq. ft.
- Single family
- Pending
Listed by:ashraf morsi
Office:real broker, llc.
MLS#:VALO2101996
Source:BRIGHTMLS
Price summary
- Price:$950,000
- Price per sq. ft.:$251.72
- Monthly HOA dues:$139
About this home
Nestled on a quiet cul-de-sac in the amenity-rich Ashburn Village community, this beautifully maintained residence offers the perfect blend of comfort, functionality, and style. A custom stone walkway, framed by mature landscaping, leads to the welcoming front entrance and sets the tone for what lies inside.
Step into the grand two-story foyer, where Brazilian cherry hardwood flooring flows seamlessly throughout the main level. The spacious living room features a charming bay window and French doors that open to a private home office, which is ideal for remote work or study. The elegant formal dining room is highlighted by another bay window, upgraded lighting, and detailed moldings, creating a sophisticated space for entertaining.
At the heart of the home is the stunning two-story family room with a cozy fireplace, which opens to a recently renovated chef’s kitchen. This custom-designed kitchen boasts abundant cabinetry with built-in wine racks, wine cooler, gleaming granite countertops, expansive island, premium stainless steel appliances, and a generous light-filled breakfast area perfect for casual gatherings.
A convenient mudroom with washer, dryer, and drop zone leads to the attached two-car garage. A stylish main-level powder room provides practicality.
Upstairs, you’ll find four spacious bedrooms with hardwood flooring and two full bathrooms. The luxurious primary suite offers a large bedroom, an expansive walk-in closet, and a fully renovated, spa-inspired bathroom featuring an oversized walk-in shower, dual vanity, and lavish soaking tub.
The finished lower level adds incredible versatility with a large media area, recreation room, cozy reading nook, and bonus room that connects to a third full bathroom. Ample storage space is also available.
Enjoy outdoor living on the expansive, low-maintenance Trex deck overlooking a serene backdrop of trees, perfect for relaxing or entertaining.
Enjoy all that Ashburn Village has to offer, including the renowned Sports Pavilion, community pools, walking trails, and more. Conveniently located near top-rated schools, shopping, dining, entertainment, and major commuter routes, this exceptional property is a must-see!
Contact an agent
Home facts
- Year built:1992
- Listing Id #:VALO2101996
- Added:32 day(s) ago
- Updated:August 11, 2025 at 07:26 AM
Rooms and interior
- Bedrooms:4
- Total bathrooms:4
- Full bathrooms:3
- Half bathrooms:1
- Living area:3,774 sq. ft.
Heating and cooling
- Cooling:Central A/C
- Heating:Forced Air, Natural Gas
Structure and exterior
- Year built:1992
- Building area:3,774 sq. ft.
- Lot area:0.2 Acres
Schools
- High school:BROAD RUN
- Middle school:FARMWELL STATION
- Elementary school:ASHBURN
Utilities
- Water:Public
- Sewer:Public Sewer
Finances and disclosures
- Price:$950,000
- Price per sq. ft.:$251.72
- Tax amount:$7,425 (2025)
New listings near 43968 Bidwell Ct
- New
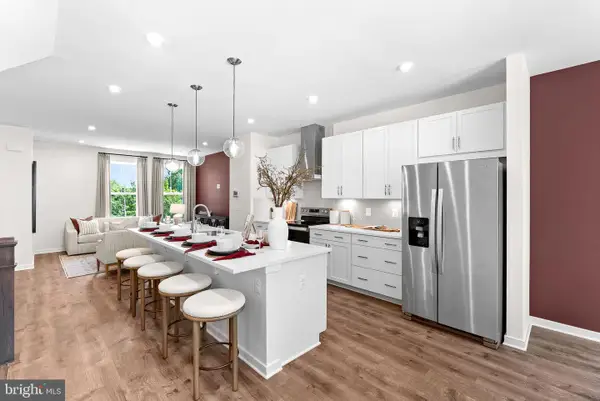 $769,999Active4 beds 4 baths1,941 sq. ft.
$769,999Active4 beds 4 baths1,941 sq. ft.43793 Mystic Maroon Ter, ASHBURN, VA 20147
MLS# VALO2104406Listed by: PEARSON SMITH REALTY, LLC - Coming SoonOpen Sat, 1 to 3pm
 $509,000Coming Soon3 beds 3 baths
$509,000Coming Soon3 beds 3 baths20489 Cool Fern Sq, ASHBURN, VA 20147
MLS# VALO2104320Listed by: CORCORAN MCENEARNEY - Coming SoonOpen Sun, 1 to 3pm
 $860,000Coming Soon3 beds 4 baths
$860,000Coming Soon3 beds 4 baths43179 Mitcham Sq, ASHBURN, VA 20148
MLS# VALO2104256Listed by: REALTY ASPIRE - New
 $759,990Active3 beds 4 baths2,280 sq. ft.
$759,990Active3 beds 4 baths2,280 sq. ft.22275 Sims Ter, ASHBURN, VA 20148
MLS# VALO2103964Listed by: EXP REALTY, LLC - New
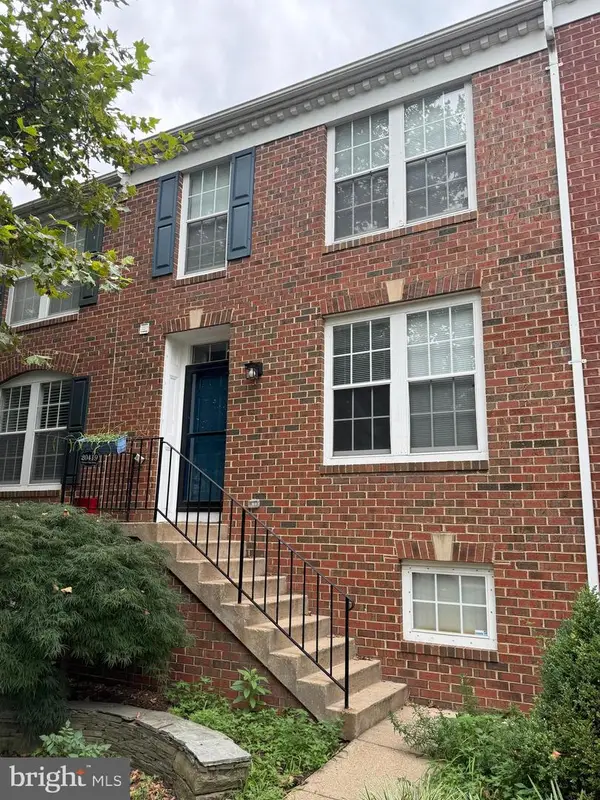 $680,000Active3 beds 4 baths2,200 sq. ft.
$680,000Active3 beds 4 baths2,200 sq. ft.20419 Charter Oak Dr, ASHBURN, VA 20147
MLS# VALO2104144Listed by: M.O. WILSON PROPERTIES - Coming Soon
 $465,000Coming Soon2 beds 3 baths
$465,000Coming Soon2 beds 3 baths43890 Hickory Corner Ter #103, ASHBURN, VA 20147
MLS# VALO2104148Listed by: REDFIN CORPORATION 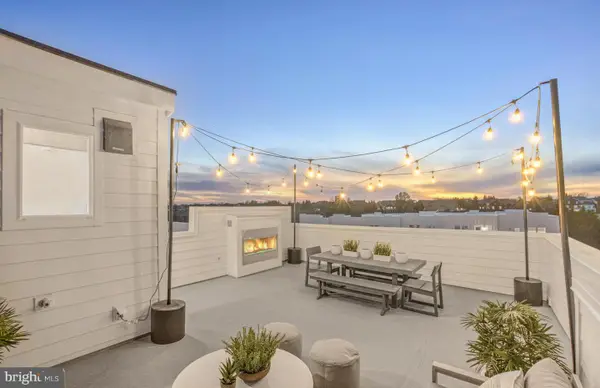 $694,990Pending3 beds 3 baths2,548 sq. ft.
$694,990Pending3 beds 3 baths2,548 sq. ft.19842 Lavender Dust Sq, ASHBURN, VA 20147
MLS# VALO2104180Listed by: MONUMENT SOTHEBY'S INTERNATIONAL REALTY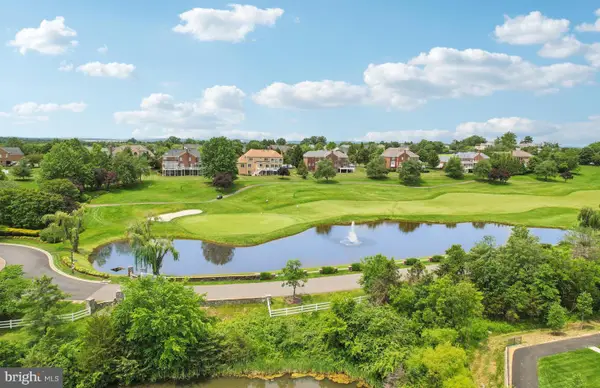 $844,990Pending4 beds 5 baths2,830 sq. ft.
$844,990Pending4 beds 5 baths2,830 sq. ft.19681 Peach Flower Ter, ASHBURN, VA 20147
MLS# VALO2104182Listed by: MONUMENT SOTHEBY'S INTERNATIONAL REALTY- Coming SoonOpen Sat, 1 to 3pm
 $750,000Coming Soon3 beds 3 baths
$750,000Coming Soon3 beds 3 baths43064 Pony Truck Ter, ASHBURN, VA 20147
MLS# VALO2104048Listed by: KW UNITED 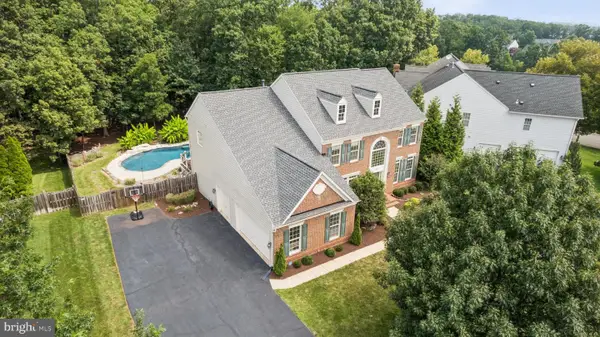 $1,520,000Pending4 beds 6 baths5,002 sq. ft.
$1,520,000Pending4 beds 6 baths5,002 sq. ft.42762 Forest Crest Ct, ASHBURN, VA 20148
MLS# VALO2103932Listed by: KELLER WILLIAMS REALTY

