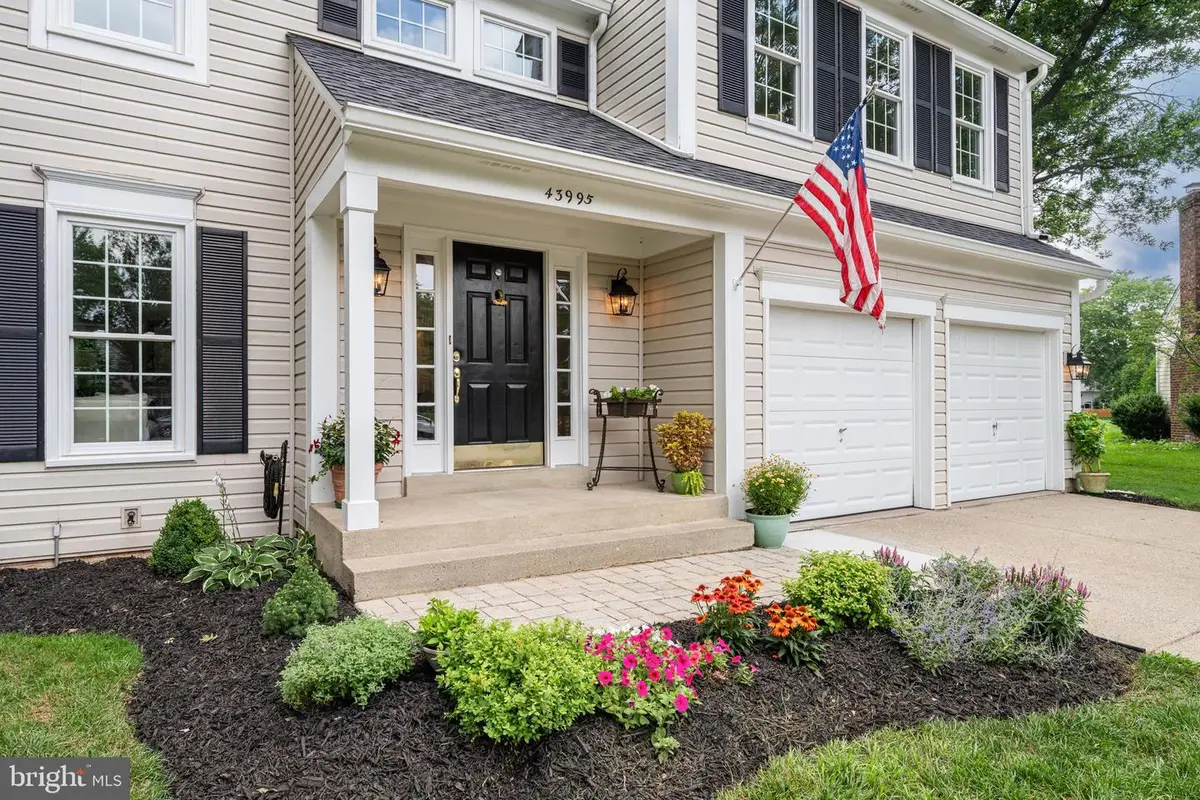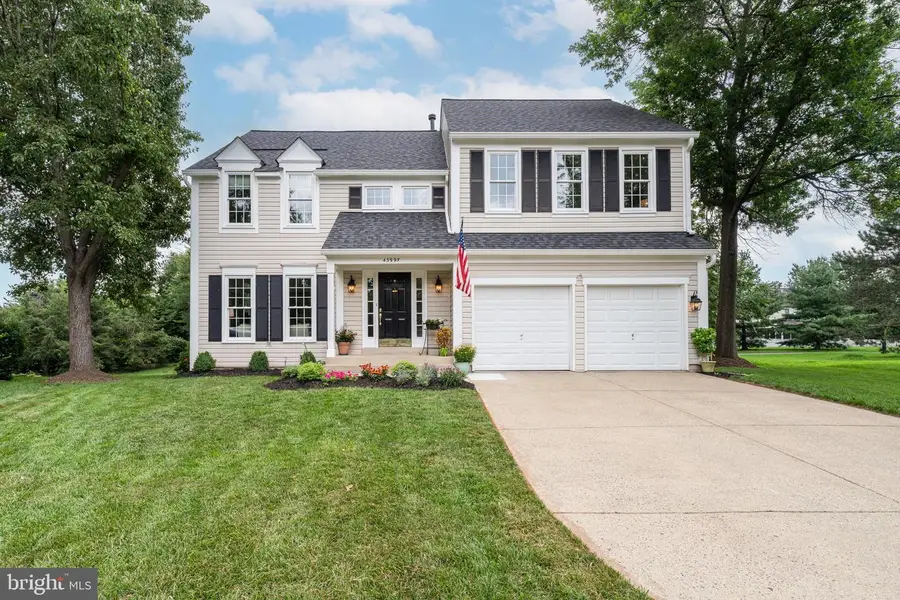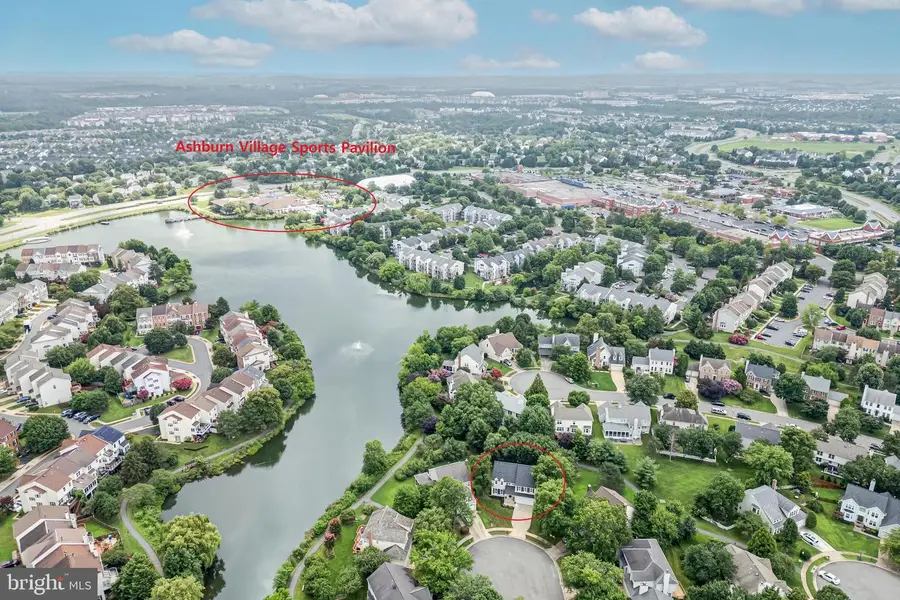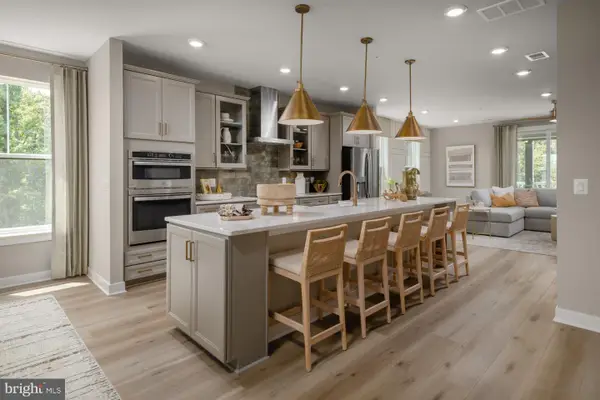43995 Urbancrest Ct, ASHBURN, VA 20147
Local realty services provided by:ERA Byrne Realty



43995 Urbancrest Ct,ASHBURN, VA 20147
$924,900
- 4 Beds
- 3 Baths
- 3,250 sq. ft.
- Single family
- Pending
Listed by:juanita a tool
Office:corcoran mcenearney
MLS#:VALO2102708
Source:BRIGHTMLS
Price summary
- Price:$924,900
- Price per sq. ft.:$284.58
- Monthly HOA dues:$139
About this home
Nestled at the end of a quiet cul-de-sac, this beautifully maintained 4-bedroom, 3-bath home offers the perfect balance of comfort, style, and location in the heart of Ashburn Village. Just steps from the community walking trail leading to Pavilion Lake and the Ashburn Village Sports Pavilion, this home provides easy access to some of the area's most desirable amenities.
Inside, you’ll find an abundance of natural light streaming through new, energy efficient windows, showcasing the thoughtfully updated layout. The family room features a cozy wood-burning fireplace, and the kitchen includes ample counter space and a gas stove—a perfect setting for everyday living and entertaining.
Major Updates Include:
*Beautifully Renovated Primary Bath (2025)
*New Roof (March 2024)
*New HVAC & Water Heater (2021)
*Sump Pump & Gutters (2019)
*New windows throughout home (2018)
The home’s flexible floor plan includes four generous-sized bedrooms, multiple gathering areas for relaxation or hosting guests. The basement has a generous rec room, workout area, and plenty of unfinished space and storage. The backyard offers scenic views and direct access to a community trail—ideal for morning coffee, evening walks, or lakeside strolls.
Ashburn Village Amenities Include:
Ashburn Village Sports Pavilion: Indoor/outdoor pools, full gym, tennis courts, racquetball, sauna, youth programs, and more
*Over 50 miles of walking and biking trails
*9 playgrounds, outdoor sports courts, baseball and soccer fields
*500+ acres of open space, plus 8 lakes and ponds for catch-and-release fishing and canoeing
This is a rare opportunity to own a beautifully updated home, mere steps from Pavilion Lake, in a vibrant, amenity-rich community. Schedule your tour today and experience everything Ashburn Village has to offer!
Contact an agent
Home facts
- Year built:1990
- Listing Id #:VALO2102708
- Added:20 day(s) ago
- Updated:August 13, 2025 at 10:11 AM
Rooms and interior
- Bedrooms:4
- Total bathrooms:3
- Full bathrooms:2
- Half bathrooms:1
- Living area:3,250 sq. ft.
Heating and cooling
- Cooling:Central A/C
- Heating:Forced Air, Natural Gas
Structure and exterior
- Roof:Architectural Shingle
- Year built:1990
- Building area:3,250 sq. ft.
- Lot area:0.18 Acres
Utilities
- Water:Public
- Sewer:Public Sewer
Finances and disclosures
- Price:$924,900
- Price per sq. ft.:$284.58
- Tax amount:$6,820 (2025)
New listings near 43995 Urbancrest Ct
- New
 $948,624Active4 beds 5 baths2,881 sq. ft.
$948,624Active4 beds 5 baths2,881 sq. ft.42131 Shining Star Sq, ASHBURN, VA 20148
MLS# VALO2104730Listed by: PEARSON SMITH REALTY, LLC - Open Sun, 1 to 4pmNew
 $2,449,000Active5 beds 7 baths10,480 sq. ft.
$2,449,000Active5 beds 7 baths10,480 sq. ft.43582 Old Kinderhook Dr, ASHBURN, VA 20147
MLS# VALO2104706Listed by: EXP REALTY, LLC - New
 $789,990Active3 beds 3 baths2,450 sq. ft.
$789,990Active3 beds 3 baths2,450 sq. ft.Homesite 54 Strabane Ter, ASHBURN, VA 20147
MLS# VALO2104640Listed by: DRB GROUP REALTY, LLC - New
 $999,990Active3 beds 4 baths2,882 sq. ft.
$999,990Active3 beds 4 baths2,882 sq. ft.42129 Shining Star Sq, ASHBURN, VA 20148
MLS# VALO2104700Listed by: PEARSON SMITH REALTY, LLC - New
 $569,900Active2 beds 2 baths1,967 sq. ft.
$569,900Active2 beds 2 baths1,967 sq. ft.23630 Havelock Walk Ter #218, ASHBURN, VA 20148
MLS# VALO2099394Listed by: LONG & FOSTER REAL ESTATE, INC. - Open Sat, 2 to 4pmNew
 $875,000Active3 beds 4 baths4,038 sq. ft.
$875,000Active3 beds 4 baths4,038 sq. ft.42578 Dreamweaver Dr, ASHBURN, VA 20148
MLS# VALO2104638Listed by: COLDWELL BANKER REALTY - Coming Soon
 $400,000Coming Soon2 beds 2 baths
$400,000Coming Soon2 beds 2 baths20594 Cornstalk Ter #201, ASHBURN, VA 20147
MLS# VALO2104632Listed by: CENTURY 21 REDWOOD REALTY - New
 $675,000Active3 beds 3 baths2,558 sq. ft.
$675,000Active3 beds 3 baths2,558 sq. ft.43812 Middleway Ter, ASHBURN, VA 20147
MLS# VALO2101064Listed by: REAL BROKER, LLC - Coming SoonOpen Sat, 1 to 3pm
 $545,000Coming Soon3 beds 4 baths
$545,000Coming Soon3 beds 4 baths21180 Hedgerow Ter, ASHBURN, VA 20147
MLS# VALO2104128Listed by: EXP REALTY, LLC - Open Sun, 12 to 3pmNew
 $985,000Active4 beds 5 baths4,635 sq. ft.
$985,000Active4 beds 5 baths4,635 sq. ft.20453 Peckham St, ASHBURN, VA 20147
MLS# VALO2104282Listed by: KELLER WILLIAMS REALTY

