43997 Needmore Ct, ASHBURN, VA 20147
Local realty services provided by:ERA Cole Realty
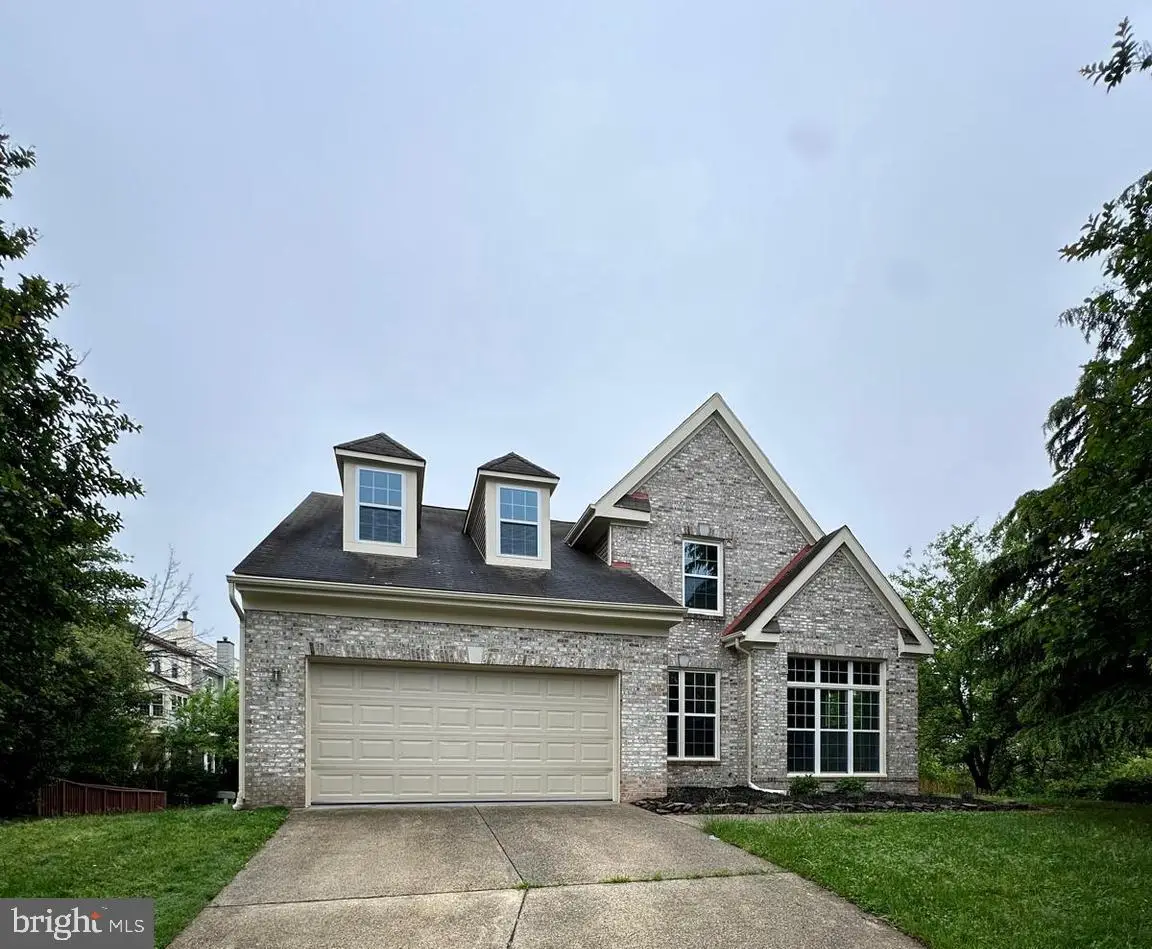
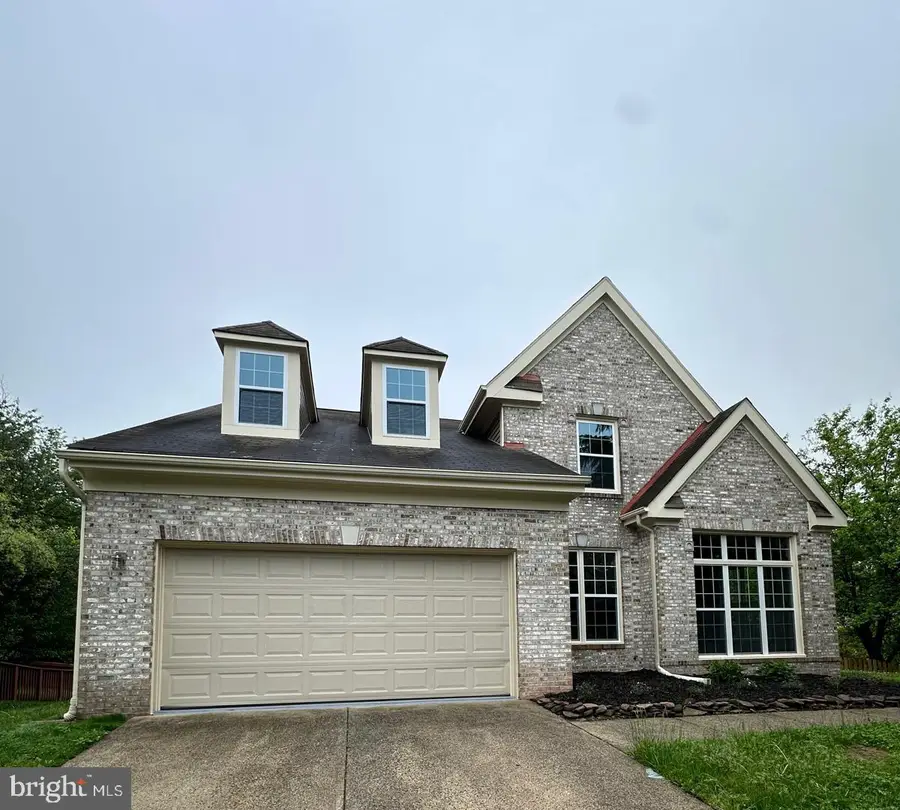
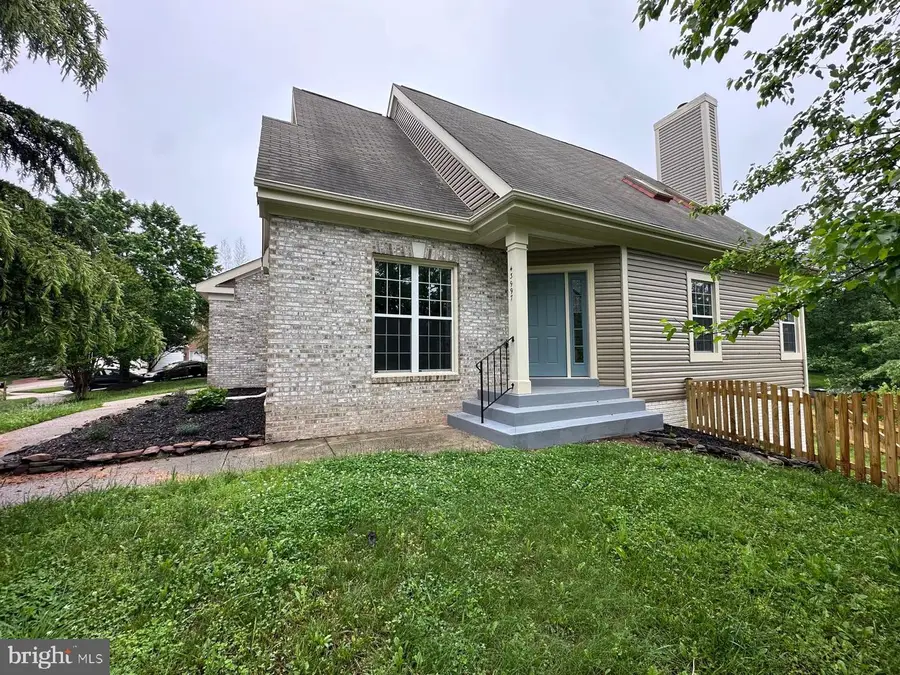
43997 Needmore Ct,ASHBURN, VA 20147
$949,900
- 5 Beds
- 4 Baths
- 3,861 sq. ft.
- Single family
- Pending
Listed by:carolina m mosquera
Office:weichert, realtors
MLS#:VALO2095628
Source:BRIGHTMLS
Price summary
- Price:$949,900
- Price per sq. ft.:$246.02
- Monthly HOA dues:$139
About this home
Welcome to this beautifully renovated 5 bedroom and a den, 3.5-bath single-family home in the heart of Ashburn Village—offering over 3,000 square feet of luxurious living space and modern upgrades throughout. Nestled right behind the lake and scenic walking trail, this home combines elegance, comfort, and unbeatable location.
Step inside to find brand-new flooring, fresh paint, and designer light fixtures throughout. The gourmet kitchen is a showstopper, featuring quartz countertops, new stainless steel appliances, and a spacious layout perfect for entertaining. All bathrooms have been fully remodeled with high-end finishes, adding a spa-like touch to your everyday routine.
Enjoy direct access to the lake trail, which leads to the Ashburn Pavilion—offering swimming, tennis, a fitness center, and more. This family-friendly neighborhood is packed with amenities and just minutes from Route 7, One Loudoun, and within miles of Ashburn Metro Station, and Dulles Airport (IAD).
Don’t miss this rare opportunity to own a turnkey home in one of Loudoun County’s most sought-after communities!
Contact an agent
Home facts
- Year built:1990
- Listing Id #:VALO2095628
- Added:97 day(s) ago
- Updated:August 11, 2025 at 07:26 AM
Rooms and interior
- Bedrooms:5
- Total bathrooms:4
- Full bathrooms:3
- Half bathrooms:1
- Living area:3,861 sq. ft.
Heating and cooling
- Cooling:Central A/C
- Heating:Forced Air, Natural Gas
Structure and exterior
- Roof:Shingle
- Year built:1990
- Building area:3,861 sq. ft.
- Lot area:0.18 Acres
Schools
- High school:BROAD RUN
- Middle school:FARMWELL STATION
- Elementary school:ASHBURN
Utilities
- Water:Public
- Sewer:Public Septic
Finances and disclosures
- Price:$949,900
- Price per sq. ft.:$246.02
- Tax amount:$7,056 (2025)
New listings near 43997 Needmore Ct
- New
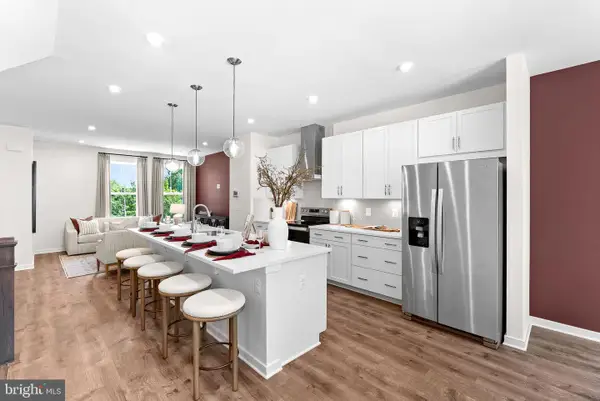 $769,999Active4 beds 4 baths1,941 sq. ft.
$769,999Active4 beds 4 baths1,941 sq. ft.43793 Mystic Maroon Ter, ASHBURN, VA 20147
MLS# VALO2104406Listed by: PEARSON SMITH REALTY, LLC - Coming SoonOpen Sat, 1 to 3pm
 $509,000Coming Soon3 beds 3 baths
$509,000Coming Soon3 beds 3 baths20489 Cool Fern Sq, ASHBURN, VA 20147
MLS# VALO2104320Listed by: CORCORAN MCENEARNEY - Coming SoonOpen Sun, 1 to 3pm
 $860,000Coming Soon3 beds 4 baths
$860,000Coming Soon3 beds 4 baths43179 Mitcham Sq, ASHBURN, VA 20148
MLS# VALO2104256Listed by: REALTY ASPIRE - New
 $759,990Active3 beds 4 baths2,280 sq. ft.
$759,990Active3 beds 4 baths2,280 sq. ft.22275 Sims Ter, ASHBURN, VA 20148
MLS# VALO2103964Listed by: EXP REALTY, LLC - New
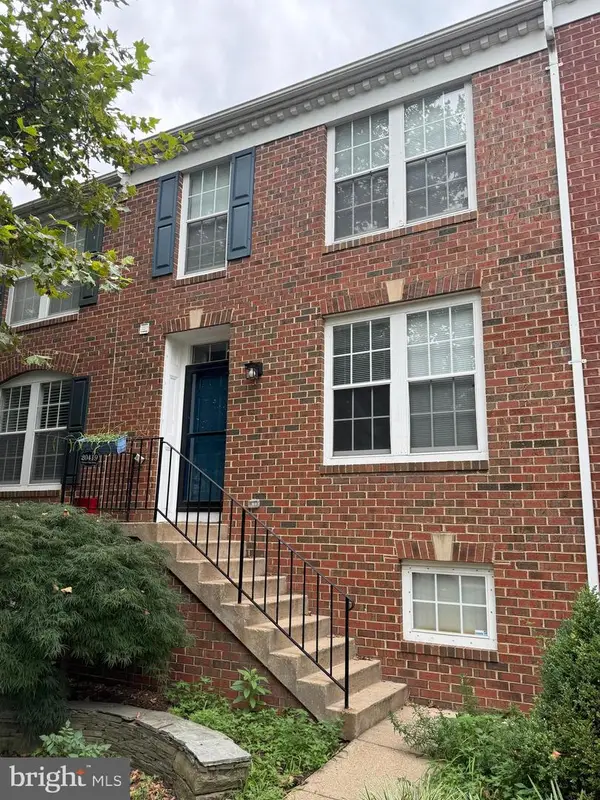 $680,000Active3 beds 4 baths2,200 sq. ft.
$680,000Active3 beds 4 baths2,200 sq. ft.20419 Charter Oak Dr, ASHBURN, VA 20147
MLS# VALO2104144Listed by: M.O. WILSON PROPERTIES - Coming Soon
 $465,000Coming Soon2 beds 3 baths
$465,000Coming Soon2 beds 3 baths43890 Hickory Corner Ter #103, ASHBURN, VA 20147
MLS# VALO2104148Listed by: REDFIN CORPORATION 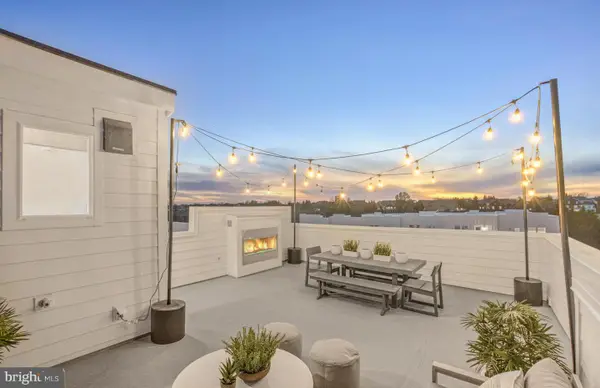 $694,990Pending3 beds 3 baths2,548 sq. ft.
$694,990Pending3 beds 3 baths2,548 sq. ft.19842 Lavender Dust Sq, ASHBURN, VA 20147
MLS# VALO2104180Listed by: MONUMENT SOTHEBY'S INTERNATIONAL REALTY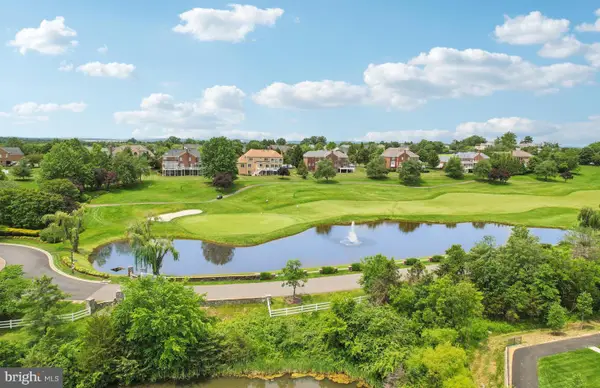 $844,990Pending4 beds 5 baths2,830 sq. ft.
$844,990Pending4 beds 5 baths2,830 sq. ft.19681 Peach Flower Ter, ASHBURN, VA 20147
MLS# VALO2104182Listed by: MONUMENT SOTHEBY'S INTERNATIONAL REALTY- Coming SoonOpen Sat, 1 to 3pm
 $750,000Coming Soon3 beds 3 baths
$750,000Coming Soon3 beds 3 baths43064 Pony Truck Ter, ASHBURN, VA 20147
MLS# VALO2104048Listed by: KW UNITED 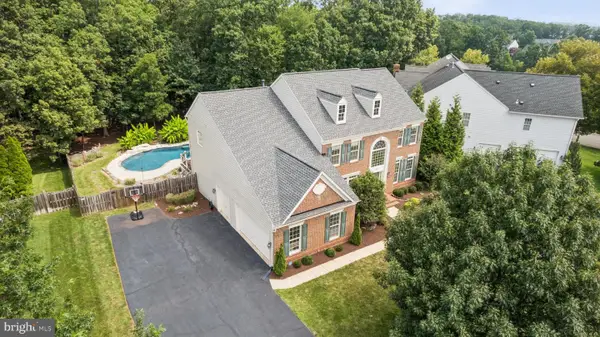 $1,520,000Pending4 beds 6 baths5,002 sq. ft.
$1,520,000Pending4 beds 6 baths5,002 sq. ft.42762 Forest Crest Ct, ASHBURN, VA 20148
MLS# VALO2103932Listed by: KELLER WILLIAMS REALTY

