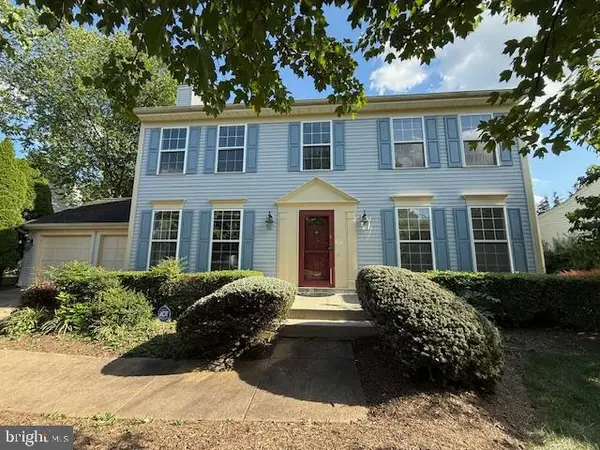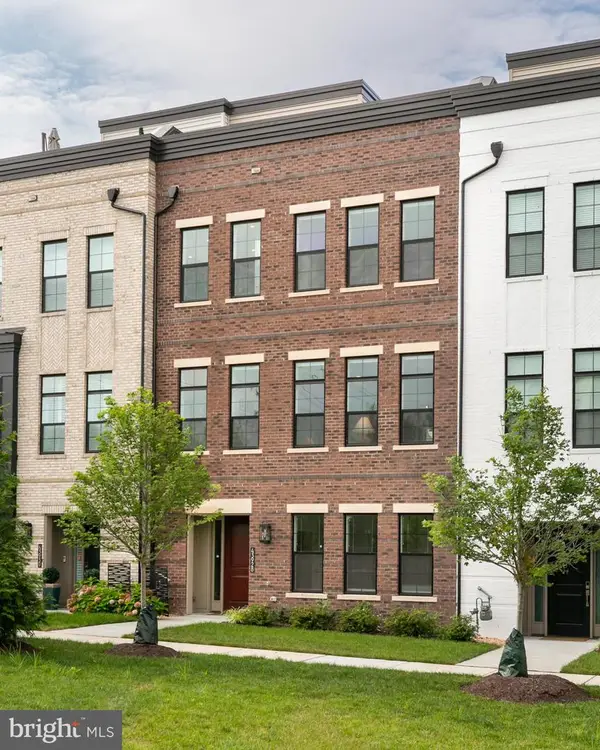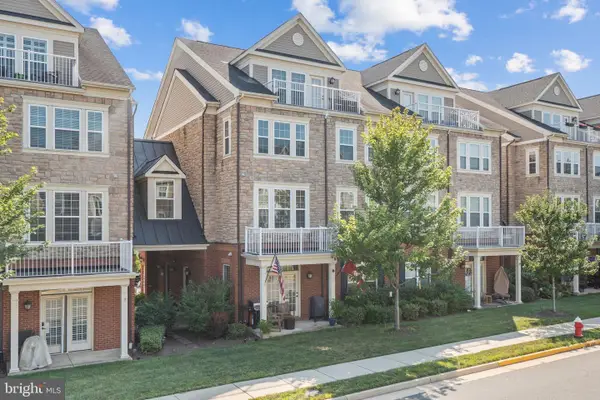44203 Litchfield Ter, ASHBURN, VA 20147
Local realty services provided by:ERA Statewide Realty



Listed by:lynn maximilian norusis
Office:century 21 redwood realty
MLS#:VALO2100498
Source:BRIGHTMLS
Price summary
- Price:$560,000
- Price per sq. ft.:$339.81
- Monthly HOA dues:$148
About this home
OPEN HOUSES CANCELED. Nestled in the charming Ashburn Village, this delightful end-of-row townhouse offers a perfect blend of comfort and style. With 1,648 square feet of thoughtfully designed living space, this home features 3 spacious bedrooms, 2 1/2 bathrooms. large kitchen, living room and family room with a gas fireplace, perfect for those chilly evenings. Enter the home into a large living room with pretty floors. There is also a half bath on this level. The kitchen boasts of ample table space, complemented by modern appliances, making meal prep a breeze. Enjoy leisurely breakfasts in the bright breakfast area, or step outside to the lovely brick patio, where you can unwind amidst the serene views of trees and open spaces. The view off of the patio is quite beautiful with landscaping, trees and an occasional deer or fox. One level up is a family room with gas fireplace overlooking the beautiful park like area. This level also has a spacious bedroom and a bath with walk in shower. The middle and upper 2 floors have beautiful Brazilian Birchwood floors that are not even 2 years old. The third floor has 2 bedrooms, sharing an amazing jack and jill bath with both a soaking tub and shower plus 2 sinks! The roof was replaced in 2017 and the HVAC in 2013. The entire home has been painted in a beautiful neutral color. Outside, the community amenities are a true bonus. Enjoy access to 4 refreshing outdoor pools, an inside pool, tennis and pickleball courts , a recreational center with gym facility, basketball courts, children's play area and the gorgeous lakes for canoeing, paddle boarding or fishing. This corner lot backs to trees and open common areas, providing a peaceful backdrop for your daily life. With assigned parking for two vehicles and a welcoming community atmosphere, this townhouse is not just a house; it’s a place to call home. Experience the perfect blend of comfort, convenience, and community in this lovely Ashburn Village residence.
Contact an agent
Home facts
- Year built:1999
- Listing Id #:VALO2100498
- Added:36 day(s) ago
- Updated:August 01, 2025 at 07:29 AM
Rooms and interior
- Bedrooms:3
- Total bathrooms:3
- Full bathrooms:2
- Half bathrooms:1
- Living area:1,648 sq. ft.
Heating and cooling
- Cooling:Central A/C
- Heating:Forced Air, Natural Gas
Structure and exterior
- Year built:1999
- Building area:1,648 sq. ft.
- Lot area:0.04 Acres
Utilities
- Water:Public
- Sewer:Public Sewer
Finances and disclosures
- Price:$560,000
- Price per sq. ft.:$339.81
- Tax amount:$4,359 (2025)
New listings near 44203 Litchfield Ter
- Coming Soon
 $850,000Coming Soon4 beds 4 baths
$850,000Coming Soon4 beds 4 baths20924 Fowlers Mill Cir, ASHBURN, VA 20147
MLS# VALO2103834Listed by: REAL BROKER, LLC - Open Sun, 1 to 3pmNew
 $950,000Active4 beds 4 baths3,231 sq. ft.
$950,000Active4 beds 4 baths3,231 sq. ft.43928 Norman News Ter, ASHBURN, VA 20147
MLS# VALO2103738Listed by: KELLER WILLIAMS REALTY - New
 $675,000Active3 beds 3 baths2,802 sq. ft.
$675,000Active3 beds 3 baths2,802 sq. ft.20041 Presidents Cup Ter, ASHBURN, VA 20147
MLS# VALO2103786Listed by: KELLER WILLIAMS REALTY - Open Sun, 12 to 3pmNew
 $560,000Active3 beds 3 baths1,616 sq. ft.
$560,000Active3 beds 3 baths1,616 sq. ft.43361 Radford Divide Ter, ASHBURN, VA 20148
MLS# VALO2103846Listed by: COMPASS - Coming SoonOpen Sat, 11am to 1pm
 $575,000Coming Soon2 beds 3 baths
$575,000Coming Soon2 beds 3 baths20306 Newfoundland Sq, ASHBURN, VA 20147
MLS# VALO2103562Listed by: EXP REALTY, LLC - New
 $855,000Active3 beds 4 baths3,028 sq. ft.
$855,000Active3 beds 4 baths3,028 sq. ft.23746 Hopewell Manor Ter, ASHBURN, VA 20148
MLS# VALO2103736Listed by: SAMSON PROPERTIES - New
 $619,900Active4 beds 4 baths1,896 sq. ft.
$619,900Active4 beds 4 baths1,896 sq. ft.43381 Rickenbacker Sq, ASHBURN, VA 20147
MLS# VALO2103800Listed by: VIRGINIA SELECT HOMES, LLC. - Coming Soon
 $900,000Coming Soon4 beds 4 baths
$900,000Coming Soon4 beds 4 baths42905 Nashua St, ASHBURN, VA 20147
MLS# VALO2103114Listed by: RE/MAX EXECUTIVES - New
 $560,000Active4 beds 4 baths1,992 sq. ft.
$560,000Active4 beds 4 baths1,992 sq. ft.43217 Gatwick Sq, ASHBURN, VA 20147
MLS# VALO2103642Listed by: PEARSON SMITH REALTY, LLC - Coming Soon
 $590,000Coming Soon3 beds 3 baths
$590,000Coming Soon3 beds 3 baths42612 Hardage Ter, ASHBURN, VA 20148
MLS# VALO2103300Listed by: KELLER WILLIAMS REALTY
