43928 Norman News Ter, ASHBURN, VA 20147
Local realty services provided by:ERA Byrne Realty


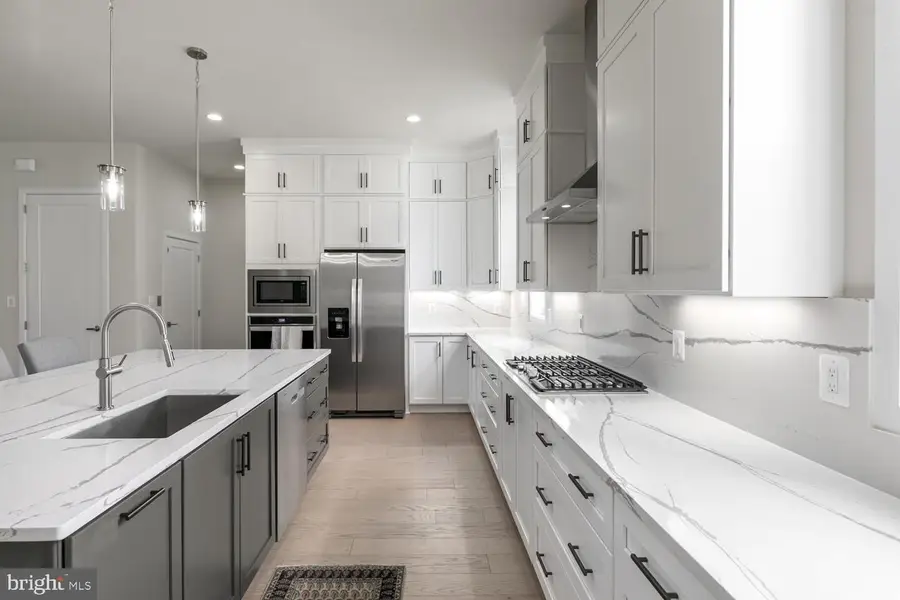
43928 Norman News Ter,ASHBURN, VA 20147
$950,000
- 4 Beds
- 4 Baths
- 3,231 sq. ft.
- Townhouse
- Active
Upcoming open houses
- Sun, Aug 2401:00 pm - 03:00 pm
Listed by:glynis c canto
Office:keller williams realty
MLS#:VALO2103738
Source:BRIGHTMLS
Price summary
- Price:$950,000
- Price per sq. ft.:$294.03
- Monthly HOA dues:$178
About this home
Welcome to 43928 Norman News Terrace—a stunning four-level townhome with elevator access to every floor, located in the sought-after 55+ community of Regency at Belmont. Designed for modern living and effortless accessibility, this elegant home offers a perfect blend of style, space, and convenience.
The main level showcases a bright, open-concept floorplan with soaring 10-foot ceilings and wide plank engineered hardwood floors. The gourmet kitchen is a chef’s dream with crisp white cabinetry, white quartz countertops, and an oversized center island perfect for gathering. Flow seamlessly into the dining area and spacious family room, anchored by a sleek linear fireplace.
Upstairs, the luxurious owner’s suite boasts a large walk-in closet and spa-inspired bath. Two additional bedrooms, a full hall bath, and laundry complete the third floor. The top-level rooftop terrace is the showstopper—featuring a cozy fireplace and a retractable awning for all-season enjoyment.
The entry level includes a private guest suite with full bath and direct access to the finished two-car garage. With an elevator and an extra garage entry for added ease, this home redefines convenience.
Enjoy resort-style amenities including pools, tennis, pickleball, walking trails, and access to Belmont Country Club's social lifestyle (Golf available as a separate membership). You’ll fit right into this vibrant community with Book Clubs, Breakfast and Dinner Gatherings and Charitable Activities/events! Steps from Belmont Chase (Whole Foods, Peet’s Coffee, Cooper’s Hawk Winery, and more) and just minutes to One Loudoun, Leesburg, and Dulles Airport, this location is second to none.
Contact an agent
Home facts
- Year built:2023
- Listing Id #:VALO2103738
- Added:20 day(s) ago
- Updated:August 21, 2025 at 01:52 PM
Rooms and interior
- Bedrooms:4
- Total bathrooms:4
- Full bathrooms:3
- Half bathrooms:1
- Living area:3,231 sq. ft.
Heating and cooling
- Cooling:Central A/C
- Heating:Forced Air, Natural Gas
Structure and exterior
- Roof:Architectural Shingle
- Year built:2023
- Building area:3,231 sq. ft.
- Lot area:0.05 Acres
Utilities
- Water:Public
- Sewer:Public Sewer
Finances and disclosures
- Price:$950,000
- Price per sq. ft.:$294.03
- Tax amount:$7,354 (2025)
New listings near 43928 Norman News Ter
- Coming Soon
 $570,000Coming Soon3 beds 3 baths
$570,000Coming Soon3 beds 3 baths43876 Laburnum Sq, ASHBURN, VA 20147
MLS# VALO2105122Listed by: SAMSON PROPERTIES - Coming Soon
 $1,315,000Coming Soon4 beds 4 baths
$1,315,000Coming Soon4 beds 4 baths23712 Safflower Ct, ASHBURN, VA 20148
MLS# VALO2104188Listed by: LONG & FOSTER REAL ESTATE, INC. - Coming SoonOpen Sun, 1 to 3pm
 $829,990Coming Soon3 beds 4 baths
$829,990Coming Soon3 beds 4 baths42824 Edgegrove Heights Ter, ASHBURN, VA 20148
MLS# VALO2104960Listed by: EXP REALTY, LLC - New
 $881,202Active3 beds 4 baths2,742 sq. ft.
$881,202Active3 beds 4 baths2,742 sq. ft.43011 Debonair Ter, ASHBURN, VA 20148
MLS# VALO2104994Listed by: CENTURY 21 REDWOOD REALTY - New
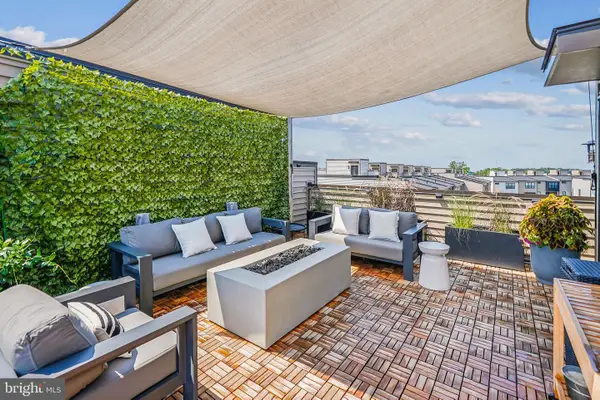 $765,000Active3 beds 3 baths2,662 sq. ft.
$765,000Active3 beds 3 baths2,662 sq. ft.43544 Centergate Dr, ASHBURN, VA 20148
MLS# VALO2105088Listed by: COLDWELL BANKER REALTY - New
 $1,511,999Active6 beds 5 baths5,350 sq. ft.
$1,511,999Active6 beds 5 baths5,350 sq. ft.22899 Orchard Grove Dr, ASHBURN, VA 20148
MLS# VALO2105094Listed by: MONUMENT SOTHEBY'S INTERNATIONAL REALTY - Coming Soon
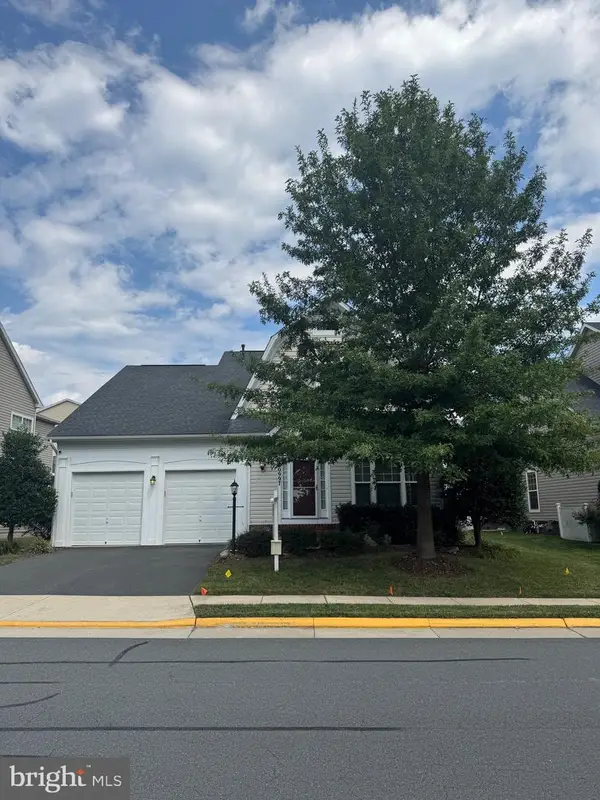 $999,900Coming Soon4 beds 5 baths
$999,900Coming Soon4 beds 5 baths20997 Potomac Trail Cir, ASHBURN, VA 20148
MLS# VALO2104982Listed by: EXP REALTY, LLC 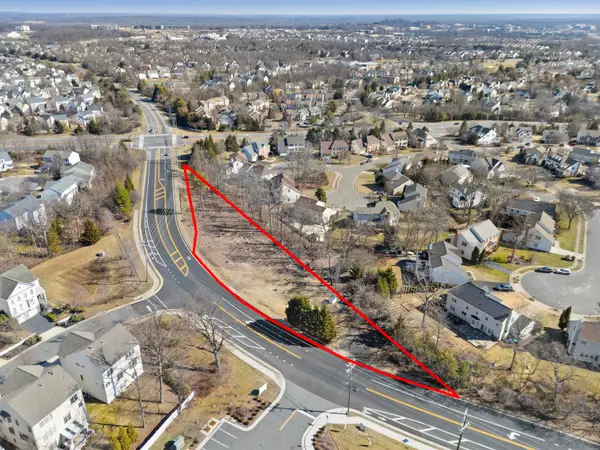 $1,011,126Active0.95 Acres
$1,011,126Active0.95 Acres20576 Ashburn Rd, Ashburn, VA 20147
MLS# 661281Listed by: RE/MAX PERFORMANCE REALTY- Coming SoonOpen Sun, 12 to 2pm
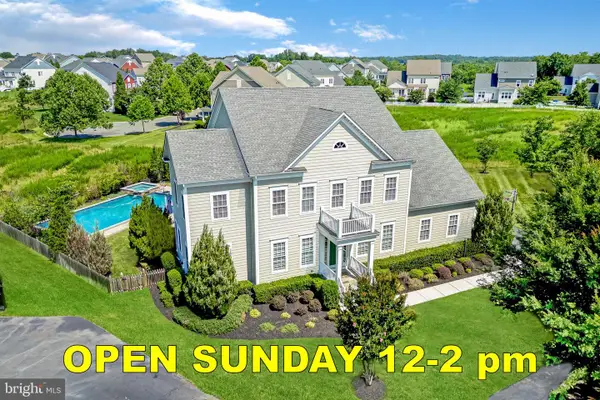 $1,800,000Coming Soon4 beds 6 baths
$1,800,000Coming Soon4 beds 6 baths41744 Ivy Glen Ct, ASHBURN, VA 20148
MLS# VALO2103376Listed by: KELLER WILLIAMS REALTY - Coming SoonOpen Sat, 1 to 3pm
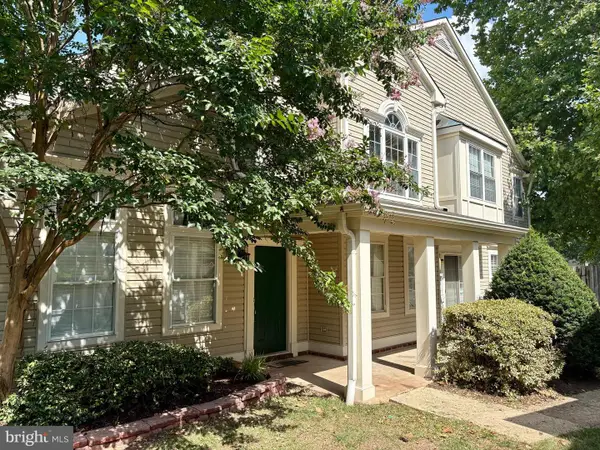 $450,000Coming Soon2 beds 2 baths
$450,000Coming Soon2 beds 2 baths20395 Brightcrest Ter, ASHBURN, VA 20147
MLS# VALO2104370Listed by: JACK LAWLOR REALTY COMPANY
