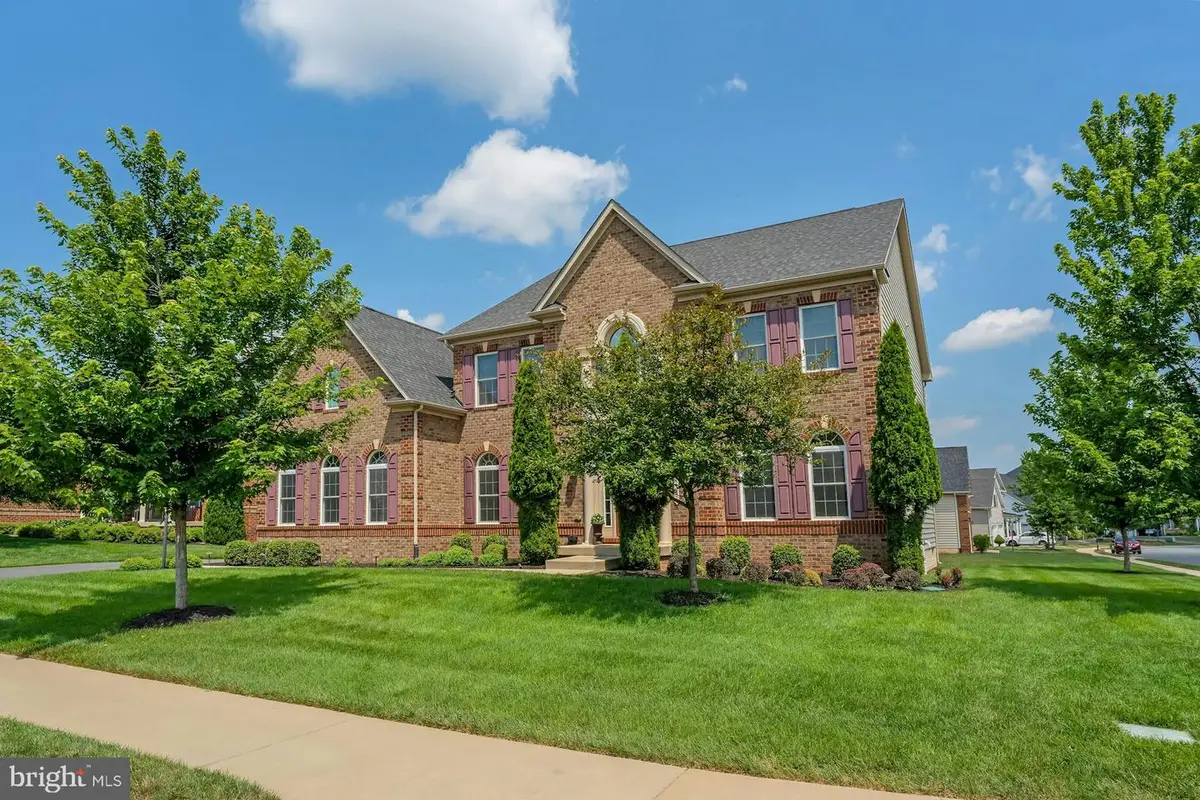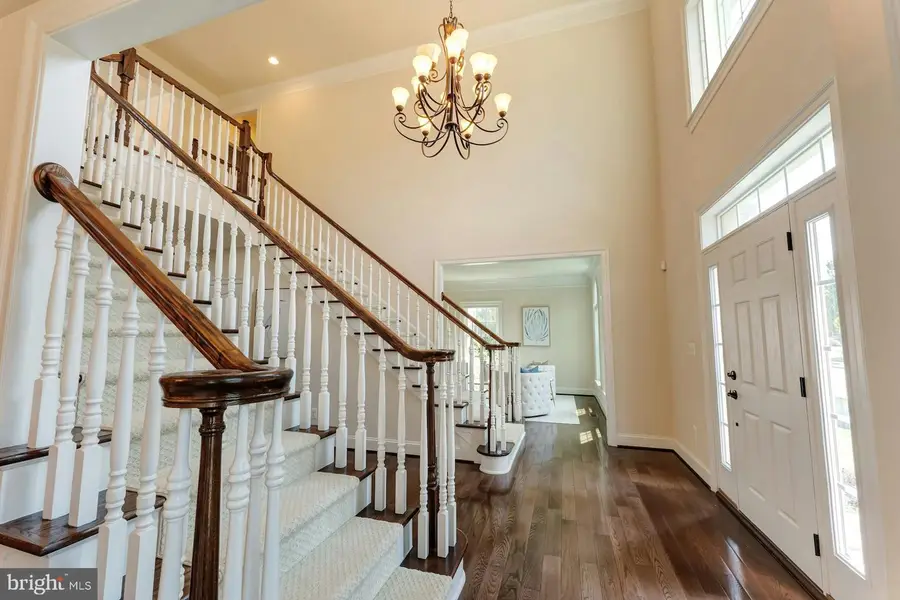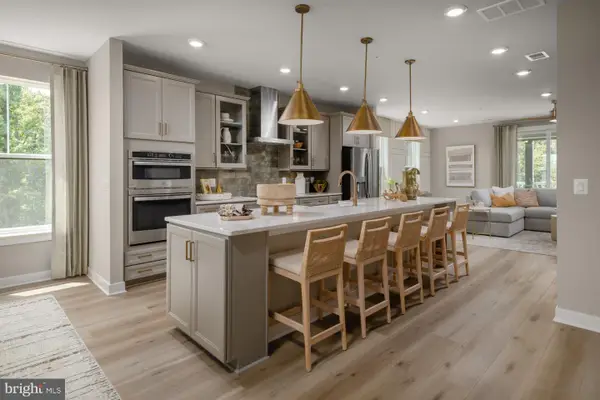44306 Kentmere Ct, ASHBURN, VA 20147
Local realty services provided by:ERA Byrne Realty



44306 Kentmere Ct,ASHBURN, VA 20147
$1,399,999
- 5 Beds
- 5 Baths
- 5,845 sq. ft.
- Single family
- Pending
Listed by:lisa e thompson
Office:hunt country sotheby's international realty
MLS#:VALO2099662
Source:BRIGHTMLS
Price summary
- Price:$1,399,999
- Price per sq. ft.:$239.52
- Monthly HOA dues:$81
About this home
Prominent and enviable from its sunny corner-cul-de-sac setting, this graceful NV Homes haven welcomes within one of Ashburn’s most exclusive custom neighborhoods. Blending timeless architecture with modern sensibility, you’ll cross the threshold and unwind where a captivating staircase welcomes and an open floorplan of richly stained hardwoods, light-filled windows, bespoke moldings, and beautifully crafted ceilings soothe. While the airy double storied living room boasts stately built-ins for displaying memories and best-loved reads, loved ones will adore the lofted hall for sneaking-in last goodnights and helping with holiday cheer. Sophisticated with inky hues contrasted by a cloudlike pallet of stone, your alluring kitchen serves savory aromas and pours glasses of wines assisted by professional grade appliances and endless soft-close cabinetry. Here, prep weeknight meals and recipes for summer celebrations on the oversized deck - where firepit fun, restful weekends, and a four-legged friend enjoy .32 acres of landscaped green. At day’s end, five bedrooms and five baths are tranquil, including a main level full bath complementing an office/bedroom with walk-in closet. Settle overnight or long-term guests, then head to your sumptuous primary where quiet mornings and wind-down routines are assisted by a custom closet, lavish oversized shower, vanity system, and place for bubbles. While on tour, visit the finished basement where space for game nights, yoga, and add-on potential inspires ideas, and note the effortless laundry and two car garage - perfect after browsing local farmers markets, riding down the W&OD trail, or savoring local wines in scenic Western Loudoun. From home, Wegmans, favorite shops and dining, 1757 Golf Club, OneLoudoun, and the metro are moments away, while commuter destinations and greater Northern Virginia via nearby Route 28 await.
Contact an agent
Home facts
- Year built:2013
- Listing Id #:VALO2099662
- Added:51 day(s) ago
- Updated:August 13, 2025 at 07:30 AM
Rooms and interior
- Bedrooms:5
- Total bathrooms:5
- Full bathrooms:5
- Living area:5,845 sq. ft.
Heating and cooling
- Cooling:Central A/C
- Heating:Electric, Forced Air, Natural Gas, Zoned
Structure and exterior
- Year built:2013
- Building area:5,845 sq. ft.
- Lot area:0.32 Acres
Utilities
- Water:Public
- Sewer:Public Sewer
Finances and disclosures
- Price:$1,399,999
- Price per sq. ft.:$239.52
- Tax amount:$10,640 (2025)
New listings near 44306 Kentmere Ct
- New
 $948,624Active4 beds 5 baths2,881 sq. ft.
$948,624Active4 beds 5 baths2,881 sq. ft.42131 Shining Star Sq, ASHBURN, VA 20148
MLS# VALO2104730Listed by: PEARSON SMITH REALTY, LLC - Open Sun, 1 to 4pmNew
 $2,449,000Active5 beds 7 baths10,480 sq. ft.
$2,449,000Active5 beds 7 baths10,480 sq. ft.43582 Old Kinderhook Dr, ASHBURN, VA 20147
MLS# VALO2104706Listed by: EXP REALTY, LLC - New
 $789,990Active3 beds 3 baths2,450 sq. ft.
$789,990Active3 beds 3 baths2,450 sq. ft.Homesite 54 Strabane Ter, ASHBURN, VA 20147
MLS# VALO2104640Listed by: DRB GROUP REALTY, LLC - New
 $999,990Active3 beds 4 baths2,882 sq. ft.
$999,990Active3 beds 4 baths2,882 sq. ft.42129 Shining Star Sq, ASHBURN, VA 20148
MLS# VALO2104700Listed by: PEARSON SMITH REALTY, LLC - New
 $569,900Active2 beds 2 baths1,967 sq. ft.
$569,900Active2 beds 2 baths1,967 sq. ft.23630 Havelock Walk Ter #218, ASHBURN, VA 20148
MLS# VALO2099394Listed by: LONG & FOSTER REAL ESTATE, INC. - Open Sat, 2 to 4pmNew
 $875,000Active3 beds 4 baths4,038 sq. ft.
$875,000Active3 beds 4 baths4,038 sq. ft.42578 Dreamweaver Dr, ASHBURN, VA 20148
MLS# VALO2104638Listed by: COLDWELL BANKER REALTY - Coming Soon
 $400,000Coming Soon2 beds 2 baths
$400,000Coming Soon2 beds 2 baths20594 Cornstalk Ter #201, ASHBURN, VA 20147
MLS# VALO2104632Listed by: CENTURY 21 REDWOOD REALTY - New
 $675,000Active3 beds 3 baths2,558 sq. ft.
$675,000Active3 beds 3 baths2,558 sq. ft.43812 Middleway Ter, ASHBURN, VA 20147
MLS# VALO2101064Listed by: REAL BROKER, LLC - Coming SoonOpen Sat, 1 to 3pm
 $545,000Coming Soon3 beds 4 baths
$545,000Coming Soon3 beds 4 baths21180 Hedgerow Ter, ASHBURN, VA 20147
MLS# VALO2104128Listed by: EXP REALTY, LLC - Open Sun, 12 to 3pmNew
 $985,000Active4 beds 5 baths4,635 sq. ft.
$985,000Active4 beds 5 baths4,635 sq. ft.20453 Peckham St, ASHBURN, VA 20147
MLS# VALO2104282Listed by: KELLER WILLIAMS REALTY

