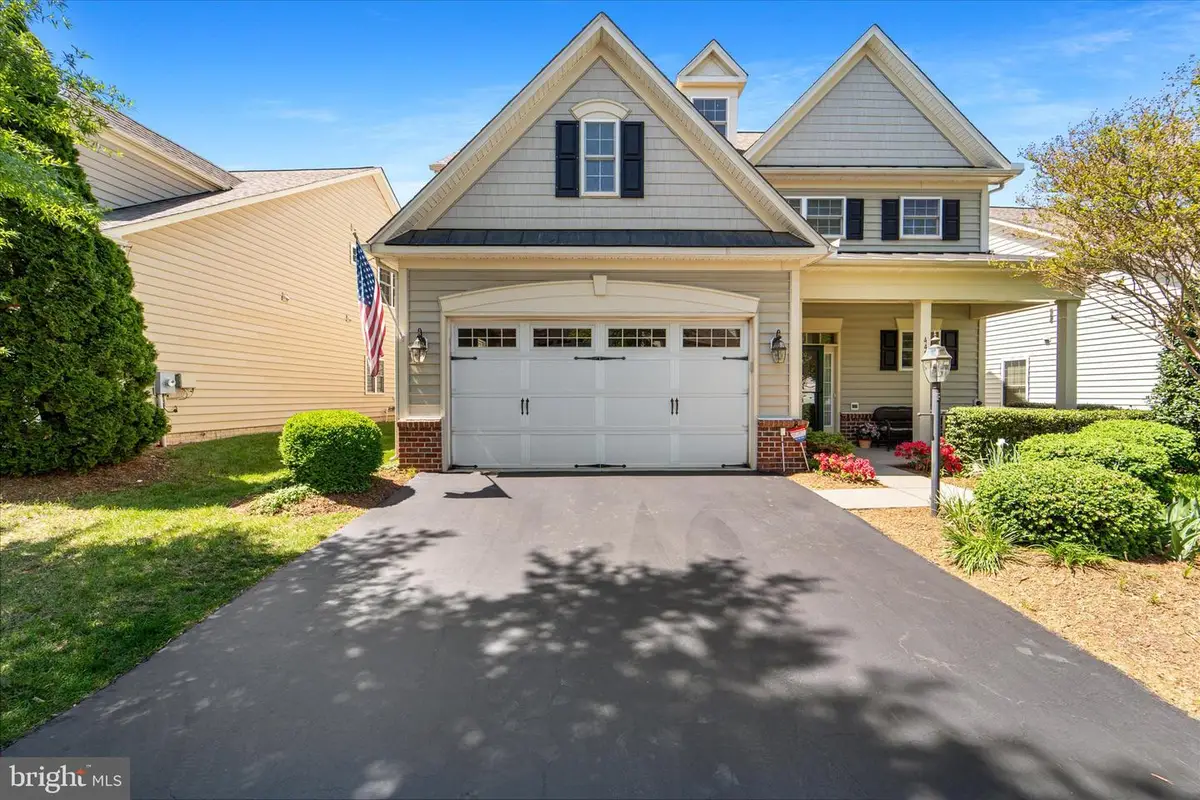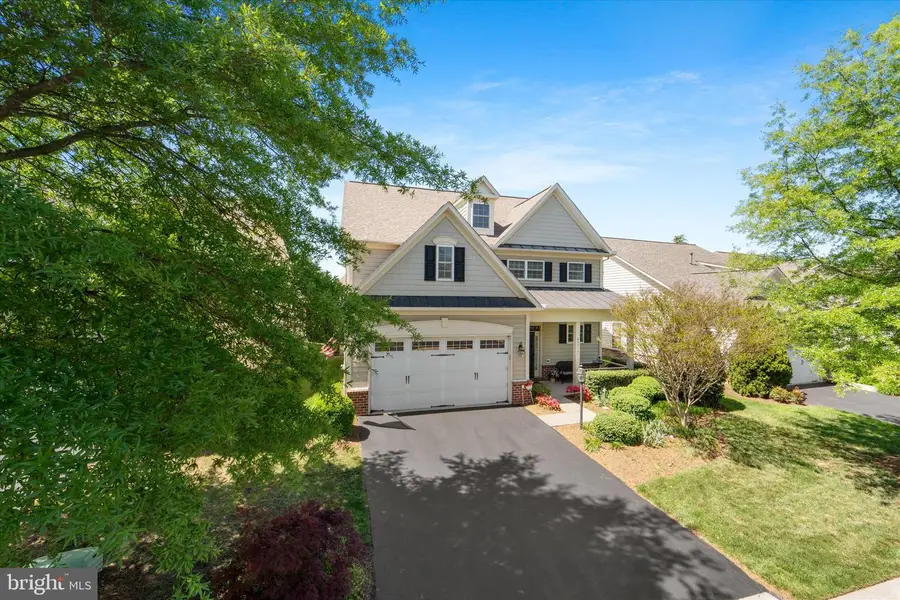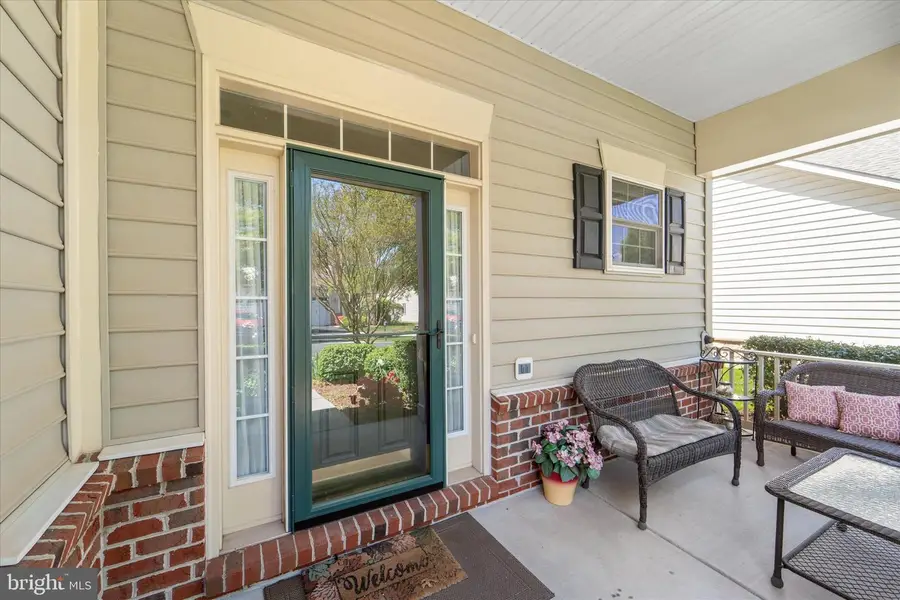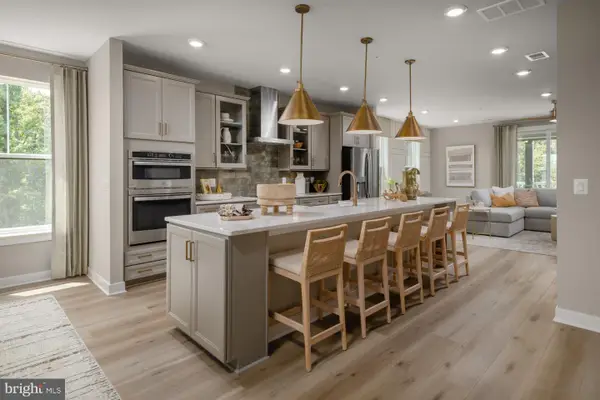44516 Blueridge Meadows Dr, ASHBURN, VA 20147
Local realty services provided by:ERA Liberty Realty



44516 Blueridge Meadows Dr,ASHBURN, VA 20147
$920,000
- 3 Beds
- 3 Baths
- 2,703 sq. ft.
- Single family
- Active
Listed by:ryan marquiss
Office:marquiss realty, llc.
MLS#:VALO2095142
Source:BRIGHTMLS
Price summary
- Price:$920,000
- Price per sq. ft.:$340.36
- Monthly HOA dues:$309
About this home
Discover one of the best floor plans in Potomac Green—a beautifully designed Wythe model offering comfort, style, and space. This stunning residence features three bedrooms, two full baths, and a half bath, thoughtfully laid out for both convenience and luxury. The vaulted kitchen is a chef’s dream, complete with stainless steel appliances (updated in 2020), an attached butler’s pantry, and an open feel that flows seamlessly into the separate dining room. The main-level master suite provides ultimate ease, while the expansive family/living room is perfect for gatherings. Upstairs, you’ll find two generous bedrooms, a full bath, and a large loft, ideal for extra living space, a home office, or a hobby area. A custom patio off the sunroom invites you to relax outdoors. With main-level laundry and thoughtful upgrades throughout, this home offers both functionality and charm. Don’t miss this opportunity to own a spacious, well-appointed home in one of Potomac Green’s most desirable locations!
Contact an agent
Home facts
- Year built:2006
- Listing Id #:VALO2095142
- Added:106 day(s) ago
- Updated:August 14, 2025 at 01:41 PM
Rooms and interior
- Bedrooms:3
- Total bathrooms:3
- Full bathrooms:2
- Half bathrooms:1
- Living area:2,703 sq. ft.
Heating and cooling
- Cooling:Central A/C
- Heating:Forced Air, Natural Gas
Structure and exterior
- Roof:Architectural Shingle
- Year built:2006
- Building area:2,703 sq. ft.
- Lot area:0.13 Acres
Schools
- High school:BROAD RUN
- Middle school:FARMWELL STATION
- Elementary school:STEUART W. WELLER
Utilities
- Water:Public
- Sewer:Public Sewer
Finances and disclosures
- Price:$920,000
- Price per sq. ft.:$340.36
- Tax amount:$6,518 (2025)
New listings near 44516 Blueridge Meadows Dr
- New
 $948,624Active4 beds 5 baths2,881 sq. ft.
$948,624Active4 beds 5 baths2,881 sq. ft.42131 Shining Star Sq, ASHBURN, VA 20148
MLS# VALO2104730Listed by: PEARSON SMITH REALTY, LLC - Open Sun, 1 to 4pmNew
 $2,449,000Active5 beds 7 baths10,480 sq. ft.
$2,449,000Active5 beds 7 baths10,480 sq. ft.43582 Old Kinderhook Dr, ASHBURN, VA 20147
MLS# VALO2104706Listed by: EXP REALTY, LLC - New
 $789,990Active3 beds 3 baths2,450 sq. ft.
$789,990Active3 beds 3 baths2,450 sq. ft.Homesite 54 Strabane Ter, ASHBURN, VA 20147
MLS# VALO2104640Listed by: DRB GROUP REALTY, LLC - New
 $999,990Active3 beds 4 baths2,882 sq. ft.
$999,990Active3 beds 4 baths2,882 sq. ft.42129 Shining Star Sq, ASHBURN, VA 20148
MLS# VALO2104700Listed by: PEARSON SMITH REALTY, LLC - New
 $569,900Active2 beds 2 baths1,967 sq. ft.
$569,900Active2 beds 2 baths1,967 sq. ft.23630 Havelock Walk Ter #218, ASHBURN, VA 20148
MLS# VALO2099394Listed by: LONG & FOSTER REAL ESTATE, INC. - Open Sat, 2 to 4pmNew
 $875,000Active3 beds 4 baths4,038 sq. ft.
$875,000Active3 beds 4 baths4,038 sq. ft.42578 Dreamweaver Dr, ASHBURN, VA 20148
MLS# VALO2104638Listed by: COLDWELL BANKER REALTY - Coming Soon
 $400,000Coming Soon2 beds 2 baths
$400,000Coming Soon2 beds 2 baths20594 Cornstalk Ter #201, ASHBURN, VA 20147
MLS# VALO2104632Listed by: CENTURY 21 REDWOOD REALTY - New
 $675,000Active3 beds 3 baths2,558 sq. ft.
$675,000Active3 beds 3 baths2,558 sq. ft.43812 Middleway Ter, ASHBURN, VA 20147
MLS# VALO2101064Listed by: REAL BROKER, LLC - Coming SoonOpen Sat, 1 to 3pm
 $545,000Coming Soon3 beds 4 baths
$545,000Coming Soon3 beds 4 baths21180 Hedgerow Ter, ASHBURN, VA 20147
MLS# VALO2104128Listed by: EXP REALTY, LLC - Open Sun, 12 to 3pmNew
 $985,000Active4 beds 5 baths4,635 sq. ft.
$985,000Active4 beds 5 baths4,635 sq. ft.20453 Peckham St, ASHBURN, VA 20147
MLS# VALO2104282Listed by: KELLER WILLIAMS REALTY

