44589 York Crest Ter #406, ASHBURN, VA 20147
Local realty services provided by:ERA Reed Realty, Inc.
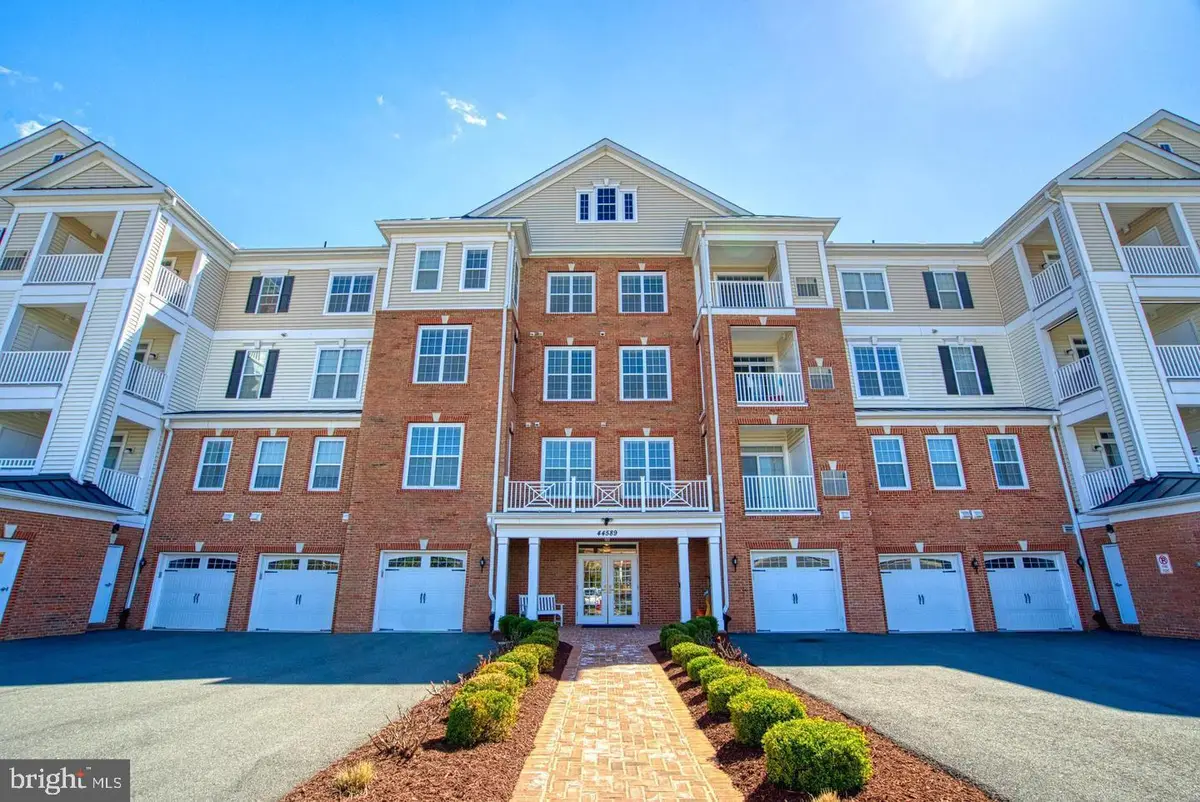
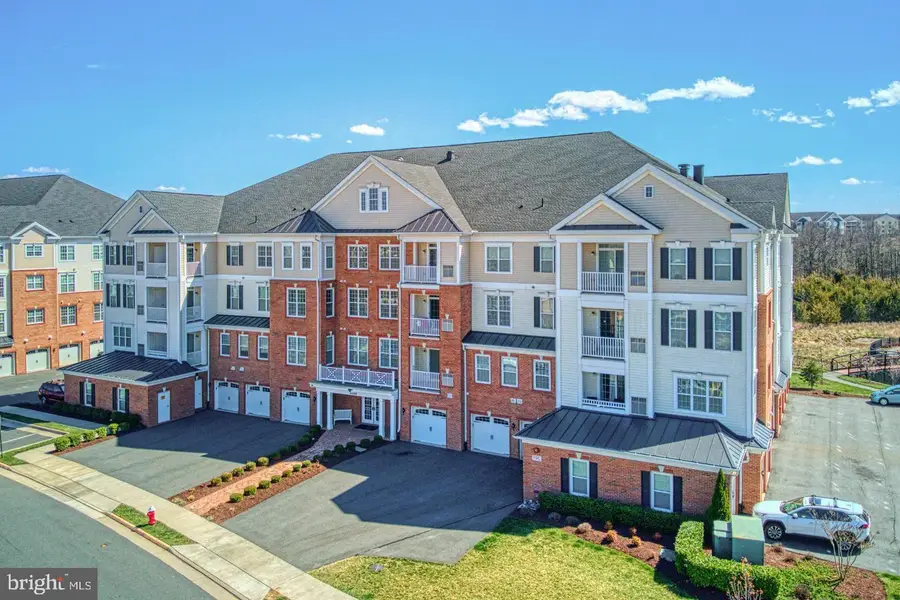
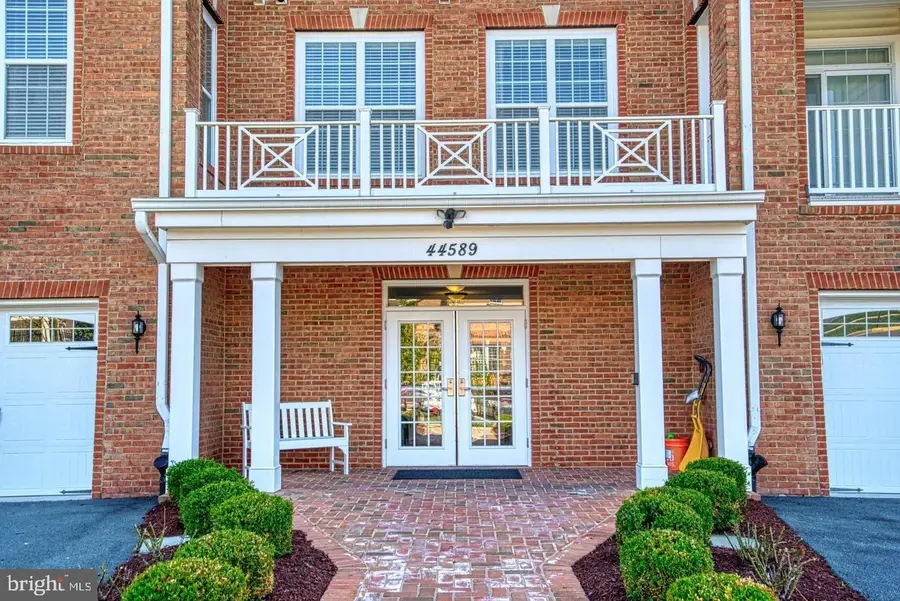
44589 York Crest Ter #406,ASHBURN, VA 20147
$609,900
- 3 Beds
- 2 Baths
- 1,719 sq. ft.
- Condominium
- Pending
Listed by:tony o yeh
Office:united realty, inc.
MLS#:VALO2100120
Source:BRIGHTMLS
Price summary
- Price:$609,900
- Price per sq. ft.:$354.8
- Monthly HOA dues:$249
About this home
Welcome home to this stunning luxury condo! Rarely available and a gem of a find 3 BR at sought after Regency at Ashburn that was built by Toll Brothers. End unit condo with lots of upgrades in one of the most desirable buildings within the community. Secure access to the main entrance and elevator. Gourmet kitchen with large island, upgraded cabinets and granite counters and tile backsplash. This is one of the largest designs with a very open floor plan that includes 3 bedrooms, 2 full baths and 1719 square feet. Off the kitchen is a breakfast room that easily allows for a full size table. The foyer opens to a spacious living room and additional room that is being used as a sitting area but also could be used as the dining room. Warm and inviting with an abundance of natural light due to having extra side windows. The bath includes a long granite counter with double bowl sink with extra cabinets, luxurious shower and huge linen closet. The master bedroom has plenty of space for all your furniture and a walk in closet with custom shelves. In fact all the bedroom closets have custom built wood shelves. Second full bath has easy access shower. Main living area has 5 inch hardwood floors. Oversized one car garage and storage unit is included in the sale. No buildings in the front so you can enjoy the view of the clubhouse from your balcony. Your guests have plenty of extra parking and you can walk right out to the clubhouse to enjoy the great amenities that it offers. The community clubhouse offers a pool, exercise room, gathering room with kitchen as well a game room, plus Bocce ball, putting green, patio with grill and firepit. Best of all is the lifestyle and sense of community overall. Specifically in this building which has its own gathering room and patio room for those fun game nights with friends and neighbors. HOA gives you access to all of Ashburn Village and their great facilities.
Contact an agent
Home facts
- Year built:2017
- Listing Id #:VALO2100120
- Added:53 day(s) ago
- Updated:August 11, 2025 at 07:26 AM
Rooms and interior
- Bedrooms:3
- Total bathrooms:2
- Full bathrooms:2
- Living area:1,719 sq. ft.
Heating and cooling
- Cooling:Central A/C
- Heating:Forced Air, Natural Gas
Structure and exterior
- Year built:2017
- Building area:1,719 sq. ft.
Schools
- High school:RIVERSIDE
- Middle school:BELMONT RIDGE
- Elementary school:STEUART W. WELLER
Utilities
- Water:Public
- Sewer:Public Sewer
Finances and disclosures
- Price:$609,900
- Price per sq. ft.:$354.8
- Tax amount:$4,663 (2025)
New listings near 44589 York Crest Ter #406
- New
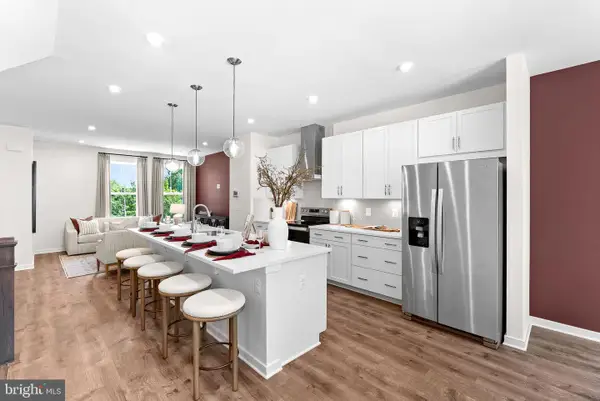 $769,999Active4 beds 4 baths1,941 sq. ft.
$769,999Active4 beds 4 baths1,941 sq. ft.43793 Mystic Maroon Ter, ASHBURN, VA 20147
MLS# VALO2104406Listed by: PEARSON SMITH REALTY, LLC - Coming SoonOpen Sat, 1 to 3pm
 $509,000Coming Soon3 beds 3 baths
$509,000Coming Soon3 beds 3 baths20489 Cool Fern Sq, ASHBURN, VA 20147
MLS# VALO2104320Listed by: CORCORAN MCENEARNEY - Coming SoonOpen Sun, 1 to 3pm
 $860,000Coming Soon3 beds 4 baths
$860,000Coming Soon3 beds 4 baths43179 Mitcham Sq, ASHBURN, VA 20148
MLS# VALO2104256Listed by: REALTY ASPIRE - New
 $759,990Active3 beds 4 baths2,280 sq. ft.
$759,990Active3 beds 4 baths2,280 sq. ft.22275 Sims Ter, ASHBURN, VA 20148
MLS# VALO2103964Listed by: EXP REALTY, LLC - New
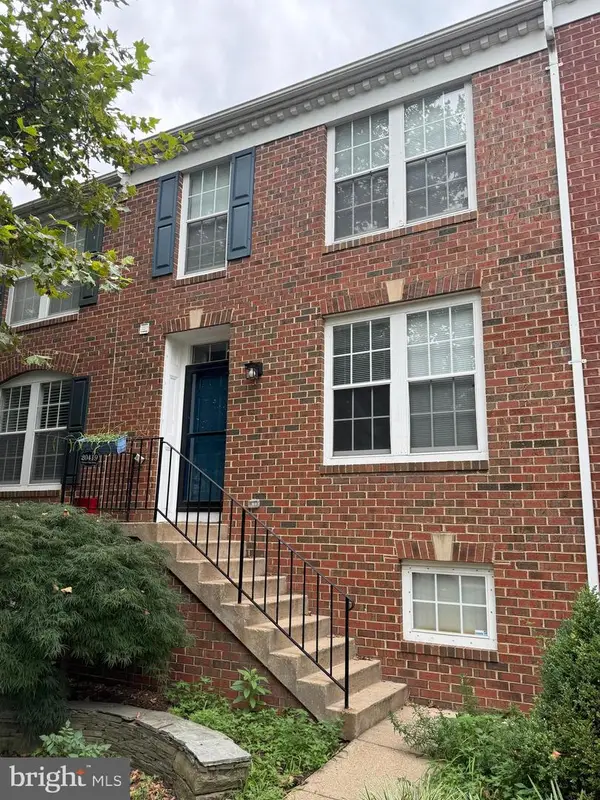 $680,000Active3 beds 4 baths2,200 sq. ft.
$680,000Active3 beds 4 baths2,200 sq. ft.20419 Charter Oak Dr, ASHBURN, VA 20147
MLS# VALO2104144Listed by: M.O. WILSON PROPERTIES - Coming Soon
 $465,000Coming Soon2 beds 3 baths
$465,000Coming Soon2 beds 3 baths43890 Hickory Corner Ter #103, ASHBURN, VA 20147
MLS# VALO2104148Listed by: REDFIN CORPORATION 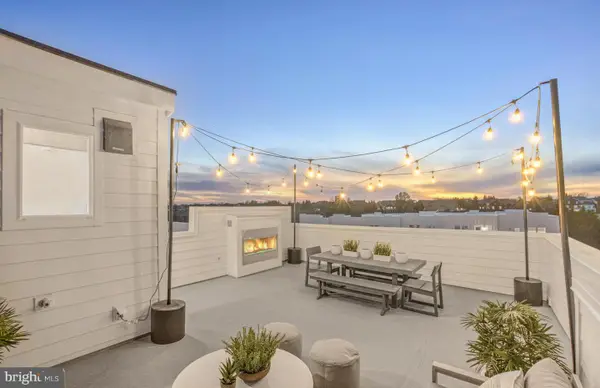 $694,990Pending3 beds 3 baths2,548 sq. ft.
$694,990Pending3 beds 3 baths2,548 sq. ft.19842 Lavender Dust Sq, ASHBURN, VA 20147
MLS# VALO2104180Listed by: MONUMENT SOTHEBY'S INTERNATIONAL REALTY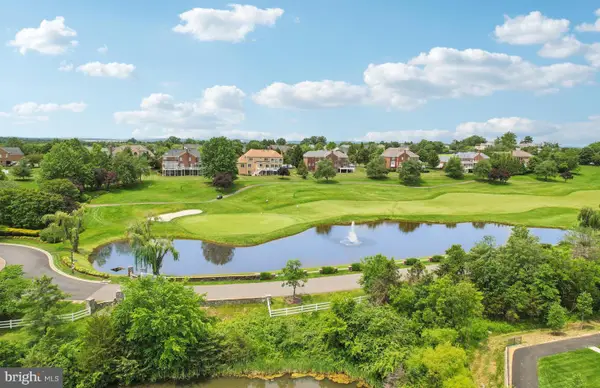 $844,990Pending4 beds 5 baths2,830 sq. ft.
$844,990Pending4 beds 5 baths2,830 sq. ft.19681 Peach Flower Ter, ASHBURN, VA 20147
MLS# VALO2104182Listed by: MONUMENT SOTHEBY'S INTERNATIONAL REALTY- Coming SoonOpen Sat, 1 to 3pm
 $750,000Coming Soon3 beds 3 baths
$750,000Coming Soon3 beds 3 baths43064 Pony Truck Ter, ASHBURN, VA 20147
MLS# VALO2104048Listed by: KW UNITED 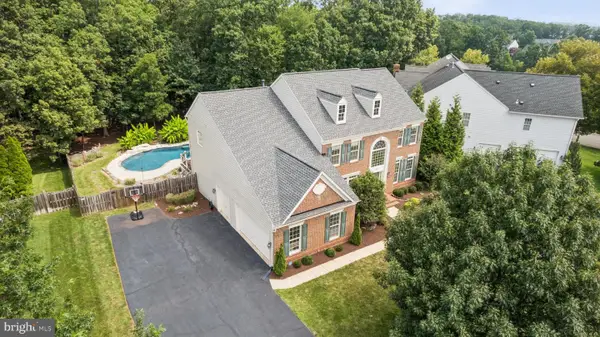 $1,520,000Pending4 beds 6 baths5,002 sq. ft.
$1,520,000Pending4 beds 6 baths5,002 sq. ft.42762 Forest Crest Ct, ASHBURN, VA 20148
MLS# VALO2103932Listed by: KELLER WILLIAMS REALTY

