44878 Tiverton Sq, ASHBURN, VA 20147
Local realty services provided by:ERA Byrne Realty

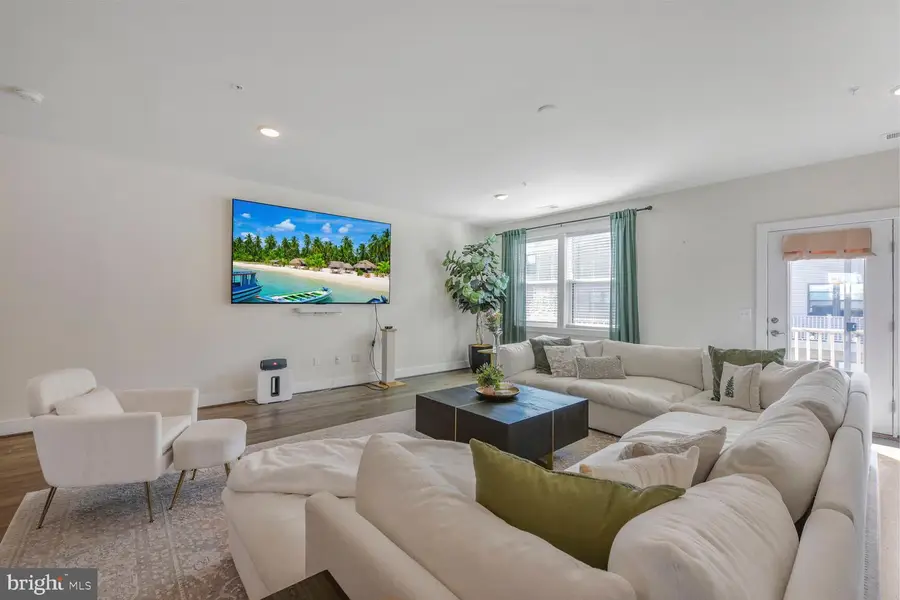
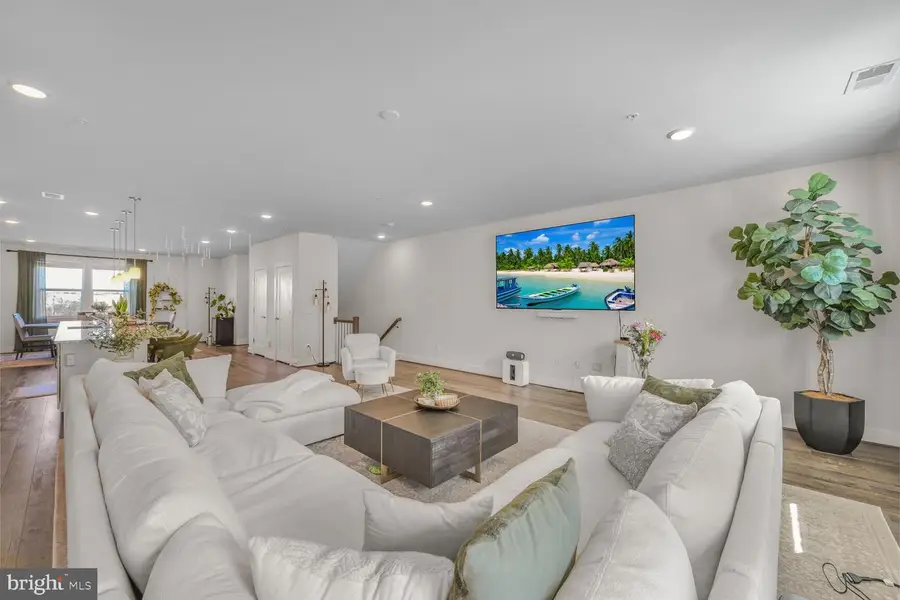
44878 Tiverton Sq,ASHBURN, VA 20147
$670,000
- 3 Beds
- 3 Baths
- 2,538 sq. ft.
- Townhouse
- Pending
Listed by:mayura g gupte
Office:realty2u inc.
MLS#:VALO2098936
Source:BRIGHTMLS
Price summary
- Price:$670,000
- Price per sq. ft.:$263.99
About this home
PRICE DROP!!!
Exceptional One Loudoun Townhome in a Prime Location – Enjoy the ultimate One Loudoun lifestyle with this remarkable residence, just steps from top-tier restaurants, bars, shopping, and entertainment. Ideally situated across from Trader Joe’s and the bustling center of One Loudoun, this premium homesite offers direct access to scenic walking trails and a world-class clubhouse featuring an indoor basketball court, pool, tennis courts, and more.Sophisticated Design & Modern ComfortEntry Level: Spacious one-car garage with ample additional parking.Main Level: Open-concept floor plan with a striking oversized island, wide-plank LVP flooring, large family room and eat-in kitchen. The chef’s kitchen features custom white cabinetry, unique granite countertops, and professional stainless steel appliances, including a five-burner cooktop, French door refrigerator, and wall oven. The expansive family room is filled with natural light and opens to a generous deck, perfect for a small garden and seating area.
Bedroom Level: Luxurious owner’s suite with a massive walk-in closet, tray ceiling, and a spa-like ensuite bath. Secondary bedrooms provide spacious closets and ample comfort.
Upper Level: Stunning rooftop deck with breathtaking views, ideal for relaxing or entertaining.
This sleek, contemporary home offers unbeatable convenience—just minutes from everything and only 10 minutes from Dulles Airport. A turnkey masterpiece in the heart of One Loudoun!House is currently not furnished as shown in the pictures.
Please contact alternate agent Mitva Nanavaty
Contact an agent
Home facts
- Year built:2017
- Listing Id #:VALO2098936
- Added:83 day(s) ago
- Updated:August 08, 2025 at 07:27 AM
Rooms and interior
- Bedrooms:3
- Total bathrooms:3
- Full bathrooms:2
- Half bathrooms:1
- Living area:2,538 sq. ft.
Heating and cooling
- Cooling:Central A/C
- Heating:Central, Natural Gas
Structure and exterior
- Year built:2017
- Building area:2,538 sq. ft.
Schools
- High school:BROAD RUN
- Middle school:FARMWELL STATION
- Elementary school:STEUART W. WELLER
Utilities
- Water:Public
- Sewer:Public Sewer
Finances and disclosures
- Price:$670,000
- Price per sq. ft.:$263.99
- Tax amount:$5,420 (2025)
New listings near 44878 Tiverton Sq
- Coming Soon
 $860,000Coming Soon3 beds 4 baths
$860,000Coming Soon3 beds 4 baths43179 Mitcham Sq, ASHBURN, VA 20148
MLS# VALO2104256Listed by: REALTY ASPIRE - Open Sat, 1 to 3pmNew
 $759,990Active3 beds 4 baths2,280 sq. ft.
$759,990Active3 beds 4 baths2,280 sq. ft.22275 Sims Ter, ASHBURN, VA 20148
MLS# VALO2103964Listed by: EXP REALTY, LLC - New
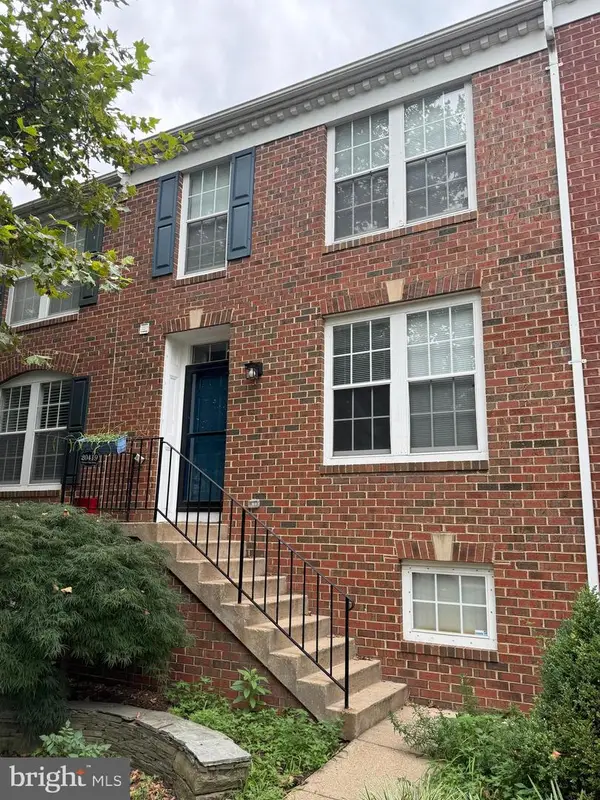 $680,000Active3 beds 4 baths2,200 sq. ft.
$680,000Active3 beds 4 baths2,200 sq. ft.20419 Charter Oak Dr, ASHBURN, VA 20147
MLS# VALO2104144Listed by: M.O. WILSON PROPERTIES - Coming Soon
 $465,000Coming Soon2 beds 3 baths
$465,000Coming Soon2 beds 3 baths43890 Hickory Corner Ter #103, ASHBURN, VA 20147
MLS# VALO2104148Listed by: REDFIN CORPORATION 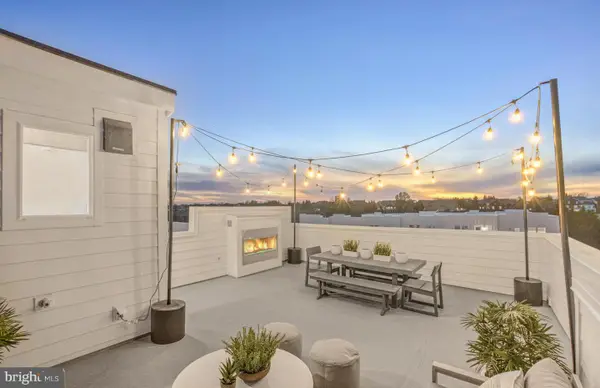 $694,990Pending3 beds 3 baths2,548 sq. ft.
$694,990Pending3 beds 3 baths2,548 sq. ft.19842 Lavender Dust Sq, ASHBURN, VA 20147
MLS# VALO2104180Listed by: MONUMENT SOTHEBY'S INTERNATIONAL REALTY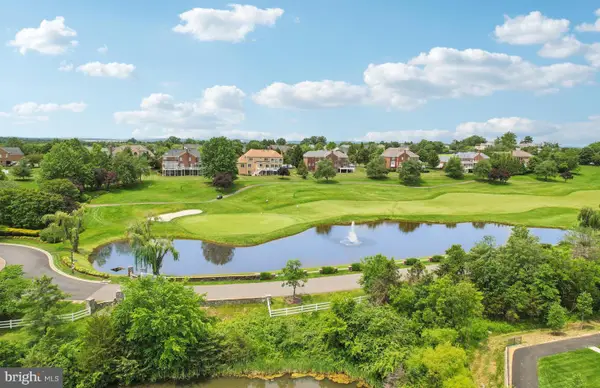 $844,990Pending4 beds 5 baths2,830 sq. ft.
$844,990Pending4 beds 5 baths2,830 sq. ft.19681 Peach Flower Ter, ASHBURN, VA 20147
MLS# VALO2104182Listed by: MONUMENT SOTHEBY'S INTERNATIONAL REALTY- Coming Soon
 $750,000Coming Soon3 beds 3 baths
$750,000Coming Soon3 beds 3 baths43064 Pony Truck Ter, ASHBURN, VA 20147
MLS# VALO2104048Listed by: KW UNITED - Open Sun, 1 to 4pmNew
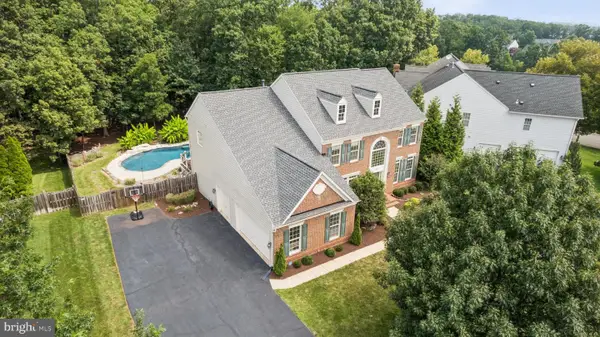 $1,520,000Active4 beds 6 baths5,002 sq. ft.
$1,520,000Active4 beds 6 baths5,002 sq. ft.42762 Forest Crest Ct, ASHBURN, VA 20148
MLS# VALO2103932Listed by: KELLER WILLIAMS REALTY - New
 $584,560Active2 beds 2 baths1,553 sq. ft.
$584,560Active2 beds 2 baths1,553 sq. ft.23651 Havelock Walk Ter #203, ASHBURN, VA 20148
MLS# VALO2104012Listed by: MCWILLIAMS/BALLARD INC. - Open Sat, 11am to 1pmNew
 $975,000Active5 beds 4 baths3,082 sq. ft.
$975,000Active5 beds 4 baths3,082 sq. ft.19975 Alexandras Grove Dr, ASHBURN, VA 20147
MLS# VALO2104122Listed by: KELLER WILLIAMS REALTY
