22910 Tawny Pine Sq, BRAMBLETON, VA 20148
Local realty services provided by:ERA Valley Realty
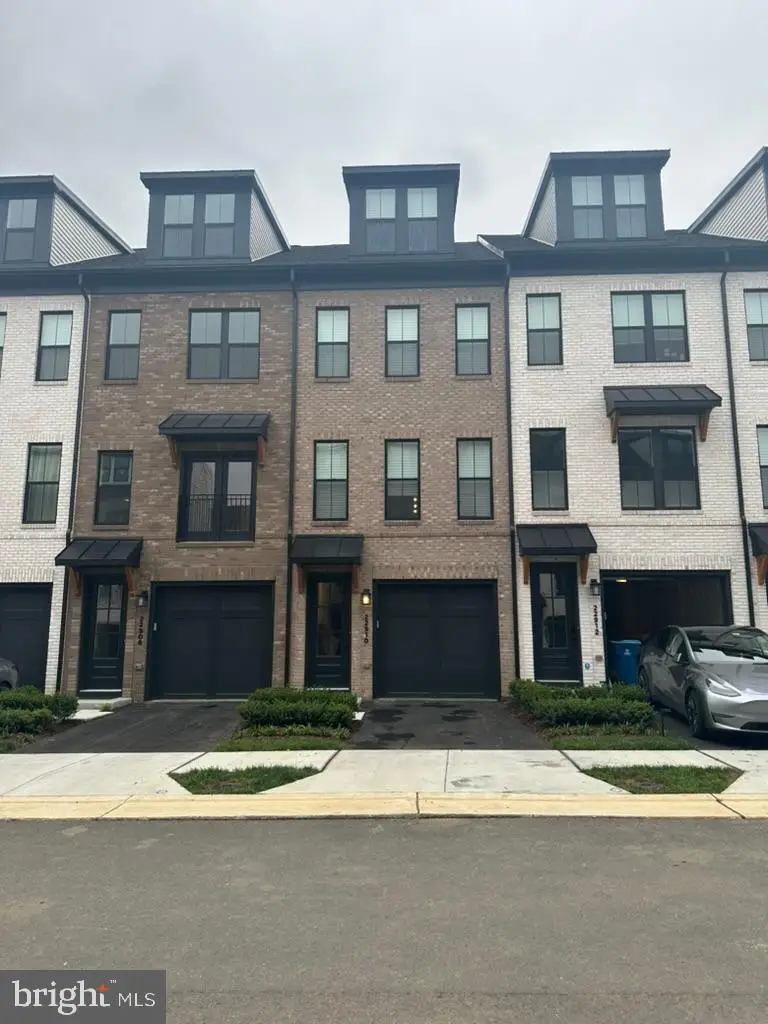

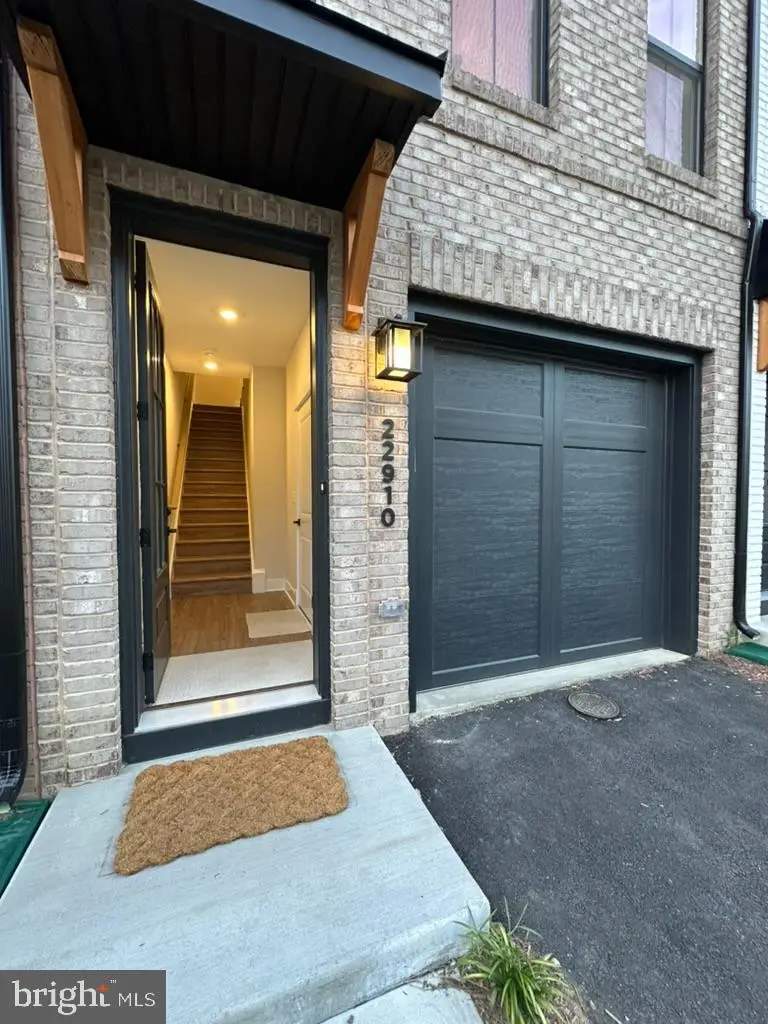
22910 Tawny Pine Sq,BRAMBLETON, VA 20148
$704,900
- 3 Beds
- 4 Baths
- 1,768 sq. ft.
- Townhouse
- Active
Listed by:yesenia arias
Office:millennium realty group inc.
MLS#:VALO2099896
Source:BRIGHTMLS
Price summary
- Price:$704,900
- Price per sq. ft.:$398.7
- Monthly HOA dues:$230
About this home
2025 brick front townhome. Best priced townhouse in the community/better priced than builder's price/with over 35K in upgrades.
Conveniently located within walking distance of Brambleton Town Center - includes Harris Teeter, Brambleton Public Library, Regal Fox Cinema, dining, shopping, & more. The Brambleton community is home to 18+ miles of paved trails, 4 community pools, 18 play areas and tot lots.
-2-Car tandem garage. Rear opens to an enclosed private backyard on first level.
-Second level provides open floor plan with dining area, kitchen, and living room
Upgraded mid-kitchen with the following additional upgrades:
Quartz countertops
Extended island for additional seating
Matte Black faucet
Custom backsplash
Brand new pendant lighting
Pantry closet
Living room opens up to 12x12 deck
-Third level includes laundry closet (units not included), 2 spacious bedrooms each with a full bathroom. Primary bedroom has double closets and upgrades including:
Matte black finishes in bathroom
Shower tile extended to the ceiling
Master bedroom bay window
-2nd bathroom includes hallway and bedroom access.
-Fourth level includes a 3rd bedroom, 3rd full bathroom, as well as a bonus space ideal for a home office. Mini split A/C with remote included.
Additional features include upgraded matte black horizontal stair railing, matte black door finishes throughout all 4 levels, and fenced-in backyard.
Contact an agent
Home facts
- Year built:2025
- Listing Id #:VALO2099896
- Added:44 day(s) ago
- Updated:August 14, 2025 at 01:41 PM
Rooms and interior
- Bedrooms:3
- Total bathrooms:4
- Full bathrooms:3
- Half bathrooms:1
- Living area:1,768 sq. ft.
Heating and cooling
- Cooling:Ceiling Fan(s), Central A/C, Ductless/Mini-Split
- Heating:Central, Natural Gas
Structure and exterior
- Roof:Asphalt
- Year built:2025
- Building area:1,768 sq. ft.
- Lot area:0.03 Acres
Utilities
- Water:Public
- Sewer:Public Sewer
Finances and disclosures
- Price:$704,900
- Price per sq. ft.:$398.7
- Tax amount:$2,076 (2025)
New listings near 22910 Tawny Pine Sq
- New
 $948,624Active4 beds 5 baths2,881 sq. ft.
$948,624Active4 beds 5 baths2,881 sq. ft.42131 Shining Star Sq, ASHBURN, VA 20148
MLS# VALO2104730Listed by: PEARSON SMITH REALTY, LLC - New
 $999,990Active3 beds 4 baths2,882 sq. ft.
$999,990Active3 beds 4 baths2,882 sq. ft.42129 Shining Star Sq, ASHBURN, VA 20148
MLS# VALO2104700Listed by: PEARSON SMITH REALTY, LLC - New
 $569,900Active2 beds 2 baths1,967 sq. ft.
$569,900Active2 beds 2 baths1,967 sq. ft.23630 Havelock Walk Ter #218, ASHBURN, VA 20148
MLS# VALO2099394Listed by: LONG & FOSTER REAL ESTATE, INC. - Open Sat, 2 to 4pmNew
 $875,000Active3 beds 4 baths4,038 sq. ft.
$875,000Active3 beds 4 baths4,038 sq. ft.42578 Dreamweaver Dr, ASHBURN, VA 20148
MLS# VALO2104638Listed by: COLDWELL BANKER REALTY - Coming Soon
 $799,999Coming Soon3 beds 3 baths
$799,999Coming Soon3 beds 3 baths42751 Cushing Ter, ASHBURN, VA 20148
MLS# VALO2104464Listed by: WEICHERT COMPANY OF VIRGINIA - Coming Soon
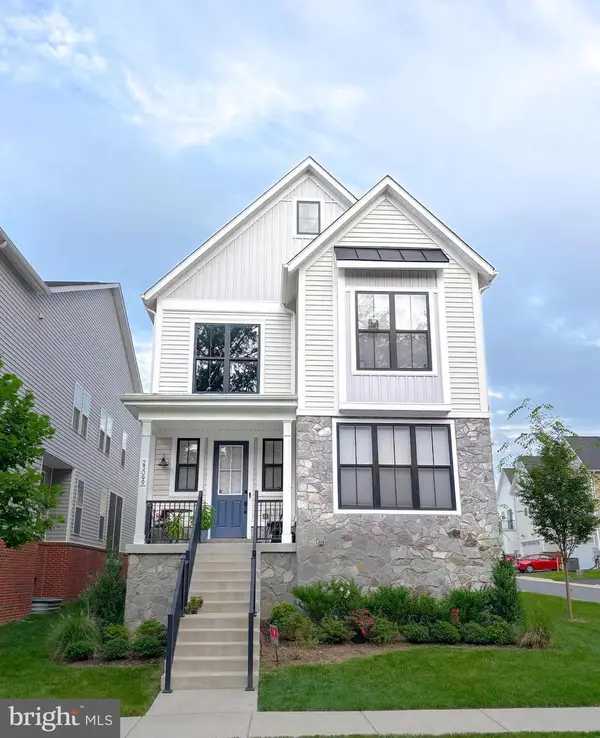 $1,045,000Coming Soon4 beds 4 baths
$1,045,000Coming Soon4 beds 4 baths23099 Glenwood Heights Cir, BRAMBLETON, VA 20148
MLS# VALO2104266Listed by: PEARSON SMITH REALTY, LLC - New
 $975,000Active5 beds 3 baths3,365 sq. ft.
$975,000Active5 beds 3 baths3,365 sq. ft.42592 Olmsted Dr, BRAMBLETON, VA 20148
MLS# VALO2104340Listed by: PEARSON SMITH REALTY LLC - New
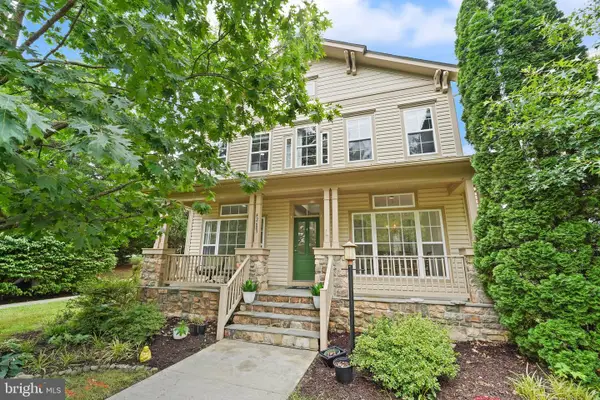 $1,000,000Active3 beds 4 baths3,646 sq. ft.
$1,000,000Active3 beds 4 baths3,646 sq. ft.42683 Explorer Dr, BRAMBLETON, VA 20148
MLS# VALO2104314Listed by: REAL BROKER, LLC 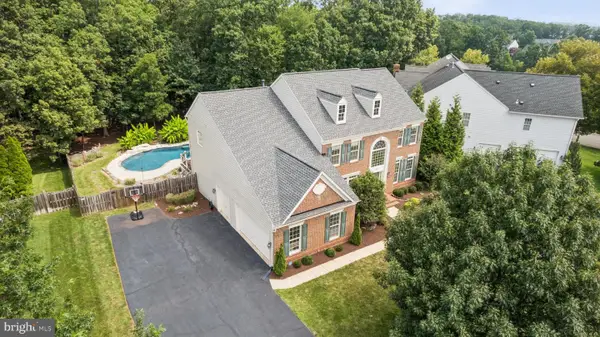 $1,520,000Pending4 beds 6 baths5,002 sq. ft.
$1,520,000Pending4 beds 6 baths5,002 sq. ft.42762 Forest Crest Ct, ASHBURN, VA 20148
MLS# VALO2103932Listed by: KELLER WILLIAMS REALTY- Open Sat, 12 to 4pmNew
 $578,315Active2 beds 2 baths1,553 sq. ft.
$578,315Active2 beds 2 baths1,553 sq. ft.23651 Havelock Walk Ter #203, ASHBURN, VA 20148
MLS# VALO2104012Listed by: MCWILLIAMS/BALLARD INC.

