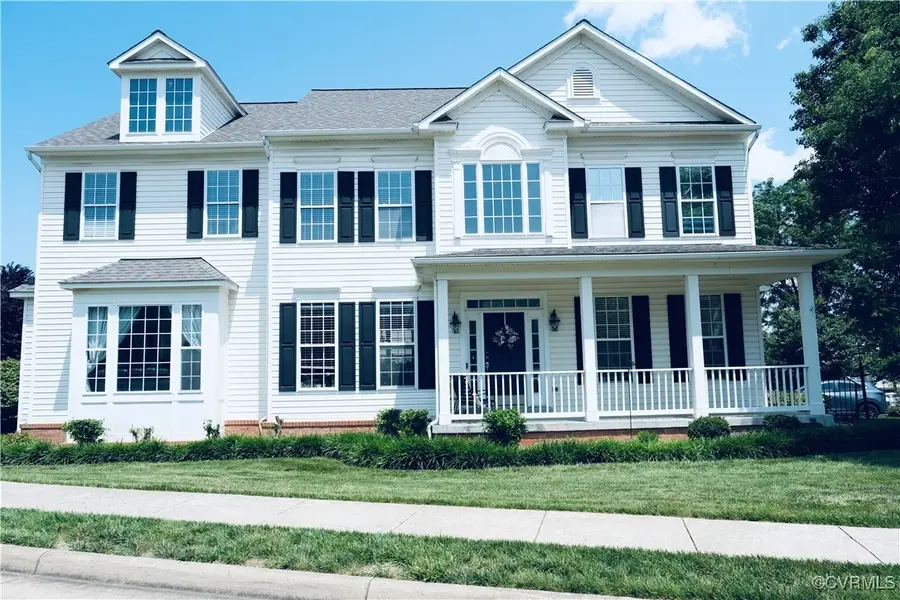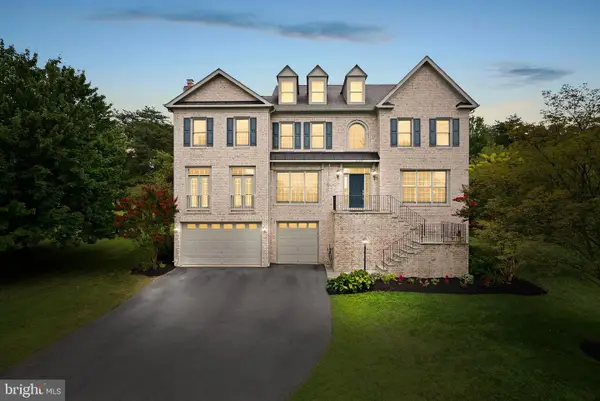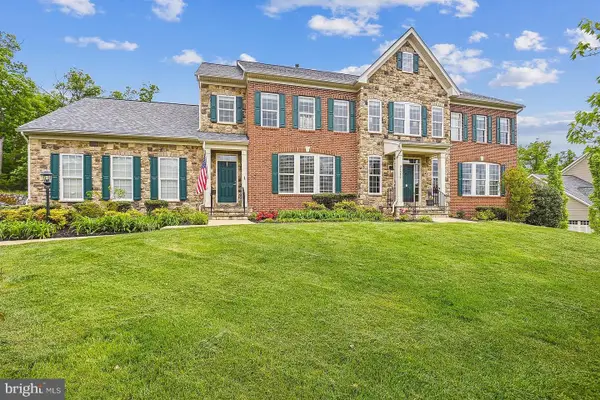43314 Fullerton Street, Ashburn, VA 20147
Local realty services provided by:ERA Woody Hogg & Assoc.



43314 Fullerton Street,Ashburn, VA 20147
$899,999
- 4 Beds
- 3 Baths
- 2,760 sq. ft.
- Single family
- Active
Listed by:ched kropp
Office:bhg base camp
MLS#:2517664
Source:RV
Price summary
- Price:$899,999
- Price per sq. ft.:$326.09
- Monthly HOA dues:$201
About this home
Reintroduce to the market with timeless sophistication.
This residence offers newly refinished first-level wood floors, a fresh designer paint palette and situated in a highly desirable location.
- Priced to Sell-
Step into timeless style and modern comfort at this elegant Colonial, ideally located in the coveted Broadlands community. With over 2,850 sq. ft of living space, hardwood flooring throughout main living space and upstairs, high-end upgrades including a renovated Gourmet Kitchen with tiles flooring, renovated primary bathroom, this home is truly MOVE-IN RREADY!
Property highlights:
4 Spacious Bedrooms, including a luxurious primary suite with a private sitting area, dual walk-in closets, and fully updated SPA-STYLE bathroom.
2.5 bathrooms, stylish and maintained
Hardwood flooring throughout the entire home, including all bedrooms - NO CARPET anywhere
Renovated Primary Bathroom
- Spa-inspired renovation featuring a frameless glass shower, soaking tub, dual vanities and modern tile finishes.
Thoughtfully designed with comfort and elegance in mind-your own private retreat.
INTERIOR FEATURES:
* GOURMET KITCHEN with Quartz countertops, Center island, stainless steel appliances and light filled breakfast area.
* Cozy FAMILY ROOM with gas fireplace.
*Separate FORMAL DINING AND LIVING ROOMS ideal for gatherings and special occasions.
* Dedicated HOME OFFICE/LIBRARY with great natural light.
Exterior & Community
* HOA- MAINTAINED LAWN for low-stress living
* 2- car attached garage with additional driveway space.
* Landscaped 8,276 sq ft lot (0.19 acres) with front porch for outdoor enjoyment.
Enjoy Broadlands amenities including pools, trails, playgrounds, clubhouse and much more!
PRIME ASHBURN LOCATION
Just minutes from shopping, restaurants, Broadlands Marketplace, the Ashburn Metro Station, and major commuting routes including Dulles Greenway and Route 28.
Don't miss this beautifully upgraded home in one of Ashburn's most desirable locations.
Contact an agent
Home facts
- Year built:2002
- Listing Id #:2517664
- Added:49 day(s) ago
- Updated:August 14, 2025 at 02:31 PM
Rooms and interior
- Bedrooms:4
- Total bathrooms:3
- Full bathrooms:2
- Half bathrooms:1
- Living area:2,760 sq. ft.
Heating and cooling
- Cooling:Central Air, Zoned
- Heating:Electric, Natural Gas, Zoned
Structure and exterior
- Roof:Asphalt, Shingle
- Year built:2002
- Building area:2,760 sq. ft.
- Lot area:0.19 Acres
Schools
- High school:Briar Woods
- Middle school:Eagle Ridge
- Elementary school:Hillside
Utilities
- Water:Public
Finances and disclosures
- Price:$899,999
- Price per sq. ft.:$326.09
- Tax amount:$6,804 (2024)
New listings near 43314 Fullerton Street
- New
 $628,790Active3 beds 4 baths2,031 sq. ft.
$628,790Active3 beds 4 baths2,031 sq. ft.43176 Farringdon Sq, BROADLANDS, VA 20148
MLS# VALO2104724Listed by: PEARSON SMITH REALTY, LLC - New
 $975,000Active5 beds 4 baths3,504 sq. ft.
$975,000Active5 beds 4 baths3,504 sq. ft.21934 Windover Dr, BROADLANDS, VA 20148
MLS# VALO2104292Listed by: SAMSON PROPERTIES - New
 $1,499,900Active5 beds 5 baths6,192 sq. ft.
$1,499,900Active5 beds 5 baths6,192 sq. ft.42645 Cochrans Lock Dr, ASHBURN, VA 20148
MLS# VALO2104080Listed by: KELLER WILLIAMS REALTY  $1,699,900Pending6 beds 7 baths6,431 sq. ft.
$1,699,900Pending6 beds 7 baths6,431 sq. ft.21550 Wild Timber Ct, BROADLANDS, VA 20148
MLS# VALO2103678Listed by: SAMSON PROPERTIES $625,000Pending3 beds 4 baths2,267 sq. ft.
$625,000Pending3 beds 4 baths2,267 sq. ft.43117 Hunters Green Sq, BROADLANDS, VA 20148
MLS# VALO2103852Listed by: REAL BROKER, LLC $450,000Active3 beds 2 baths1,712 sq. ft.
$450,000Active3 beds 2 baths1,712 sq. ft.43145 Sunderland Ter #205, BROADLANDS, VA 20148
MLS# VALO2103638Listed by: ROBERTS REALTY GROUP, LLC $1,050,000Pending4 beds 4 baths3,158 sq. ft.
$1,050,000Pending4 beds 4 baths3,158 sq. ft.42747 Hollowind Ct, BROADLANDS, VA 20148
MLS# VALO2103378Listed by: KELLER WILLIAMS REALTY $799,000Pending4 beds 4 baths2,808 sq. ft.
$799,000Pending4 beds 4 baths2,808 sq. ft.43382 Allisons Ridge, ASHBURN, VA 20148
MLS# VALO2103422Listed by: COLDWELL BANKER REALTY $1,850,000Active5 beds 7 baths7,322 sq. ft.
$1,850,000Active5 beds 7 baths7,322 sq. ft.21518 Wild Timber Ct, BROADLANDS, VA 20148
MLS# VALO2103372Listed by: KELLER WILLIAMS REALTY $619,035Active3 beds 3 baths2,212 sq. ft.
$619,035Active3 beds 3 baths2,212 sq. ft.21744 Dollis Hill Ter, BROADLANDS, VA 20148
MLS# VALO2103246Listed by: PEARSON SMITH REALTY, LLC

