1006 Avon St, Charlottesville, VA 22902
Local realty services provided by:ERA Byrne Realty
1006 Avon St,Charlottesville, VA 22902
$599,000
- 3 Beds
- 2 Baths
- 1,773 sq. ft.
- Single family
- Active
Listed by:pamela debnam
Office:houwzer, llc.
MLS#:VACO2000194
Source:BRIGHTMLS
Price summary
- Price:$599,000
- Price per sq. ft.:$337.85
About this home
In a Charlottesville neighborhood known for its gems, 1006 Avon might instead be a needle-in-a-haystack: a pristine, move-in ready home that perfectly blends warm and classic Belmont charm with crisp and convenient modern updates. This two-level, 3br/2ba Cape Cod will impress even more in person, but no doubt the photos have already set your imagination to work. Maybe your eyes lingered among the granite, tile, and stainless accents of the vinophile’s kitchen, envisioning a Friday-evening dinner prepared on the gas range, accompanied by a well-deserved glass of wine. Perhaps you next checked the map to plan a Saturday that begins with a cool morning walk down to the IX Park farmers market, and ends with an evening stroll into downtown Belmont for dinner and drinks - no parking stress required. Another photo scroll conjures an easy Sunday morning of light gardening under the flowering cherry tree out front, shifting into an easy afternoon BBQ on the magnolia-shaded patio out back, where your human babies, fur babies, local friends, or all of the above play and relax in the grassy back yard--all kept comfy and intimate by recently-built privacy fencing. Your practical and adventurous sides both note the tight and tidy garden shed for storing equipment, tools, and mountain bikes; and also the bonus graded parking pad to keep that utility trailer or camper van ready but out of the way (at least until you build a small garage or workshop there). And, during your visit, don't hesitate to peek into the home's clean and easily-accessible utility spaces: a snug attic up top and a lined, spacious, and dry crawlspace below. Finally, investors take note: This standout, turnkey property is a win from Day 1, boasting a documented history of use as a portfolio asset. Whether you’re looking to set down deep community roots or enhance your financial plan, 1006 Avon is a sturdy and beautiful canvas, ready to fill with your dreams.
Contact an agent
Home facts
- Year built:1956
- Listing ID #:VACO2000194
- Added:45 day(s) ago
- Updated:October 06, 2025 at 01:37 PM
Rooms and interior
- Bedrooms:3
- Total bathrooms:2
- Full bathrooms:2
- Living area:1,773 sq. ft.
Heating and cooling
- Cooling:Central A/C
- Heating:Central, Electric, Forced Air
Structure and exterior
- Roof:Composite
- Year built:1956
- Building area:1,773 sq. ft.
- Lot area:0.14 Acres
Schools
- High school:CHARLOTTESVILLE
- Middle school:WALKER & BUFORD
- Elementary school:CLARK
Utilities
- Water:Public
- Sewer:Public Sewer
Finances and disclosures
- Price:$599,000
- Price per sq. ft.:$337.85
- Tax amount:$5,025 (2024)
New listings near 1006 Avon St
- New
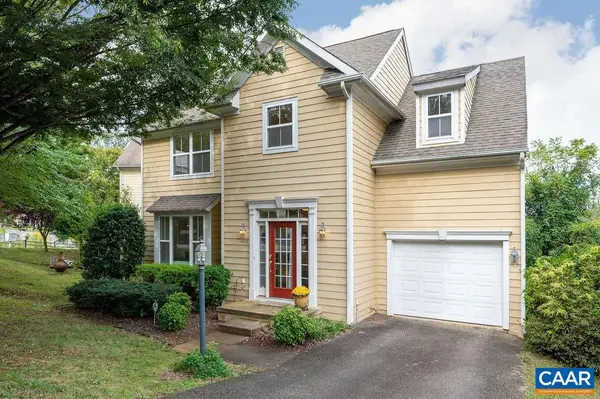 $649,000Active3 beds 4 baths2,472 sq. ft.
$649,000Active3 beds 4 baths2,472 sq. ft.1105 Saint Charles Ct, CHARLOTTESVILLE, VA 22901
MLS# 669750Listed by: NEST REALTY GROUP - New
 $460,000Active3 beds 3 baths1,210 sq. ft.
$460,000Active3 beds 3 baths1,210 sq. ft.302 Palatine Ave, CHARLOTTESVILLE, VA 22902
MLS# 669517Listed by: LORING WOODRIFF REAL ESTATE ASSOCIATES - New
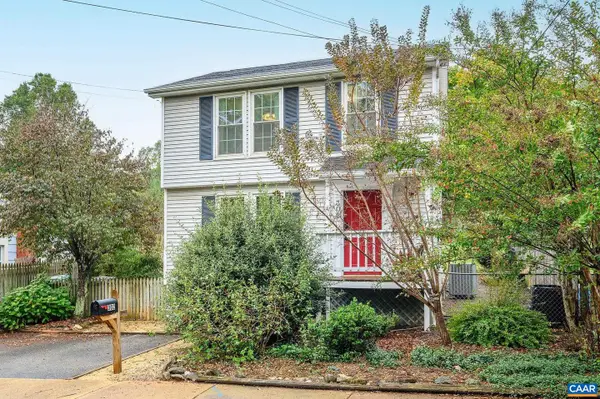 $460,000Active3 beds 3 baths1,210 sq. ft.
$460,000Active3 beds 3 baths1,210 sq. ft.302 Palatine Ave, CHARLOTTESVILLE, VA 22902
MLS# 669517Listed by: LORING WOODRIFF REAL ESTATE ASSOCIATES - New
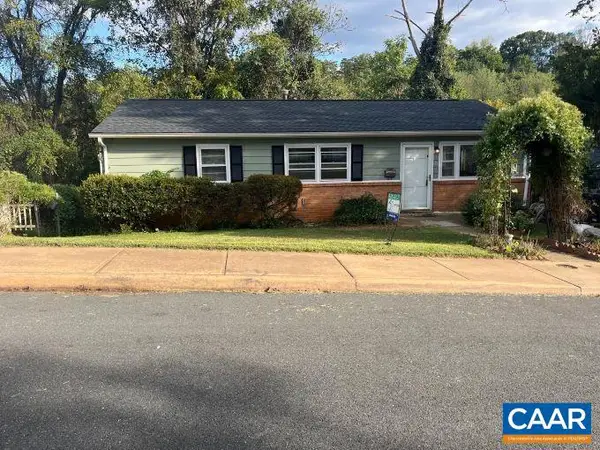 $459,900Active4 beds 2 baths1,944 sq. ft.
$459,900Active4 beds 2 baths1,944 sq. ft.1641 Meridian St, CHARLOTTESVILLE, VA 22902
MLS# 669524Listed by: HOMESELL REALTY - New
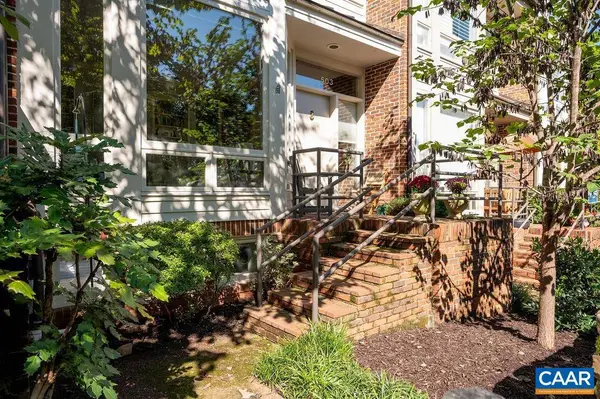 $995,000Active3 beds 4 baths2,782 sq. ft.
$995,000Active3 beds 4 baths2,782 sq. ft.503 Ne 2nd St, CHARLOTTESVILLE, VA 22902
MLS# 669600Listed by: NEST REALTY GROUP - New
 $995,000Active3 beds 4 baths2,968 sq. ft.
$995,000Active3 beds 4 baths2,968 sq. ft.503 2nd St Ne, Charlottesville, VA 22902
MLS# 669600Listed by: NEST REALTY GROUP - New
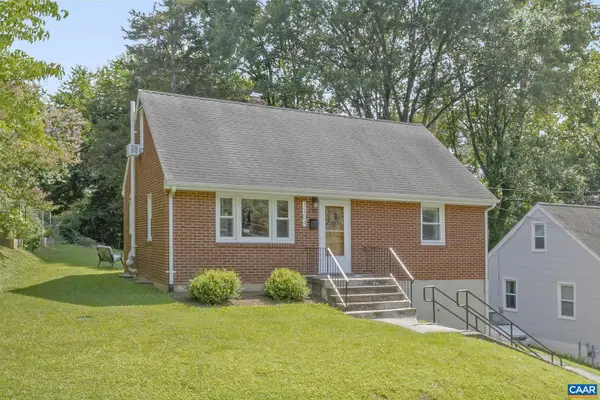 $415,000Active4 beds 1 baths1,015 sq. ft.
$415,000Active4 beds 1 baths1,015 sq. ft.1104 Forest Hills Ave, CHARLOTTESVILLE, VA 22903
MLS# 669610Listed by: NEST REALTY GROUP - New
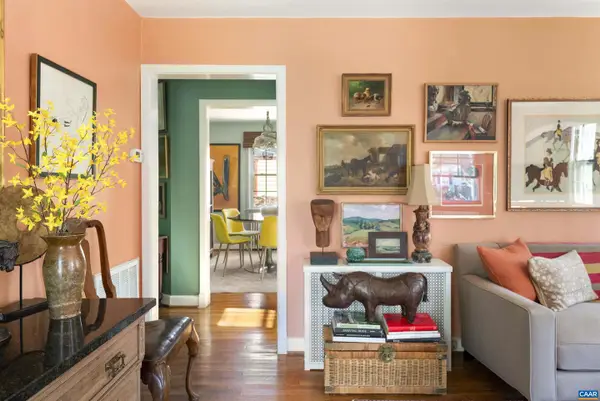 $589,000Active3 beds 2 baths1,450 sq. ft.
$589,000Active3 beds 2 baths1,450 sq. ft.1618 Greenleaf Ln, CHARLOTTESVILLE, VA 22903
MLS# 669633Listed by: NEST REALTY GROUP - New
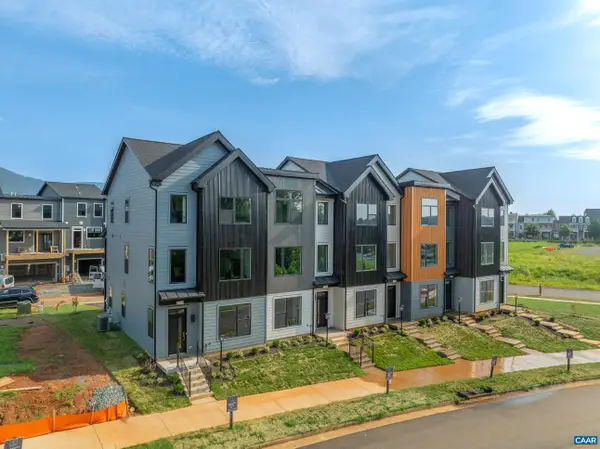 $409,900Active2 beds 3 baths1,571 sq. ft.
$409,900Active2 beds 3 baths1,571 sq. ft.19B Wardell Crest, CHARLOTTESVILLE, VA 22902
MLS# 669612Listed by: NEST REALTY GROUP - New
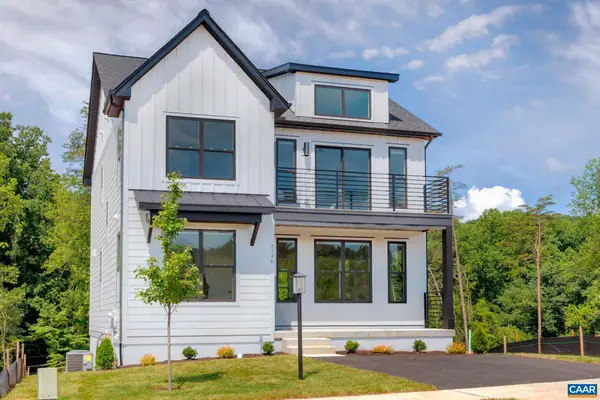 $589,900Active3 beds 3 baths2,040 sq. ft.
$589,900Active3 beds 3 baths2,040 sq. ft.22A Wardell Crest, CHARLOTTESVILLE, VA 22902
MLS# 669623Listed by: NEST REALTY GROUP
