1221 Pen Park Ln, Charlottesville, VA 22901
Local realty services provided by:ERA Bill May Realty Company
1221 Pen Park Ln,Charlottesville, VA 22901
$852,900
- 3 Beds
- 4 Baths
- 3,069 sq. ft.
- Single family
- Pending
Listed by:tom ridley
Office:loring woodriff real estate associates
MLS#:656388
Source:VA_HRAR
Price summary
- Price:$852,900
- Price per sq. ft.:$238.44
- Monthly HOA dues:$86
About this home
Luxury elevator-ready townhomes in Lochlyn Hill with covered rooftop terrace overlooking Pen Park. Too many superlatives to list so please contact the sales team for more information. Images are a mix of renderings and previously built homes with similar finishes. Each townhome is planned to have 4 story elevator access. These townhomes sit across from community green space and overlook Meadowbrook Golf Course and Pantops. The main floor features 9' ceilings with custom cabinets and upgraded appliances including induction cooking. Real hardwood floors throughout all the main living areas including the primary bedroom suite. The rooftop terraces are mostly covered and feature an electric fireplace and optional outdoor kitchen. Come and enjoy all the space of a single-family home with low maintenance and convenience of a townhome living.
Contact an agent
Home facts
- Year built:2025
- Listing ID #:656388
- Added:400 day(s) ago
- Updated:October 07, 2025 at 07:41 AM
Rooms and interior
- Bedrooms:3
- Total bathrooms:4
- Full bathrooms:3
- Half bathrooms:1
- Living area:3,069 sq. ft.
Heating and cooling
- Cooling:Air Source Heat Pump, Central AC, Heat Pump
- Heating:Air Source Heat Pump, Central Heat, Electric, Forced Air, Heat Pump
Structure and exterior
- Roof:Rubber
- Year built:2025
- Building area:3,069 sq. ft.
- Lot area:0.05 Acres
Schools
- High school:Albemarle
- Middle school:Burley
- Elementary school:Agnor
Utilities
- Water:Public Water
- Sewer:Public Sewer
Finances and disclosures
- Price:$852,900
- Price per sq. ft.:$238.44
- Tax amount:$7,000 (2024)
New listings near 1221 Pen Park Ln
- New
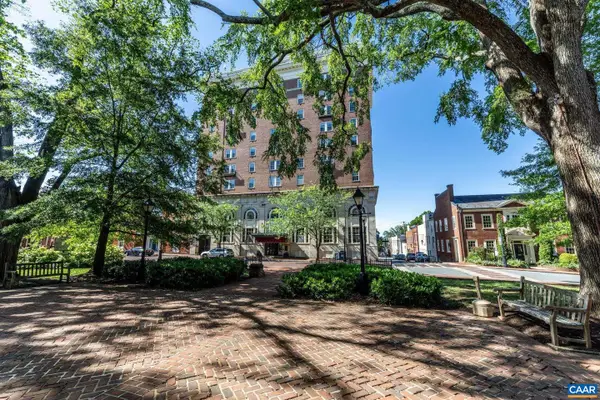 $249,000Active-- beds 1 baths431 sq. ft.
$249,000Active-- beds 1 baths431 sq. ft.500 Court Sq #505, CHARLOTTESVILLE, VA 22902
MLS# 669711Listed by: REAL ESTATE III, INC. - New
 $249,000Active-- beds 1 baths431 sq. ft.
$249,000Active-- beds 1 baths431 sq. ft.500 Court Sq, Charlottesville, VA 22902
MLS# 669711Listed by: REAL ESTATE III, INC. - New
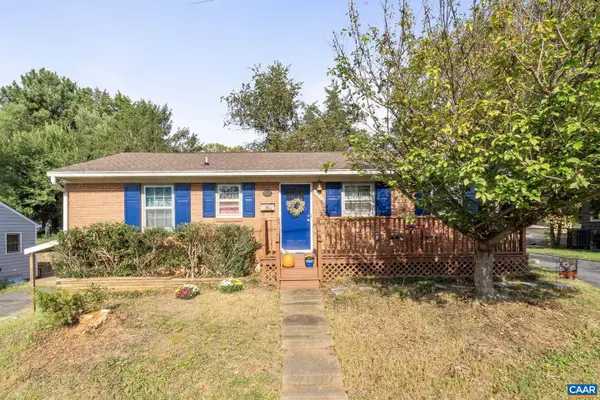 $430,000Active5 beds 2 baths2,039 sq. ft.
$430,000Active5 beds 2 baths2,039 sq. ft.1210 Agnese St, CHARLOTTESVILLE, VA 22901
MLS# 669796Listed by: AVENUE REALTY, LLC - New
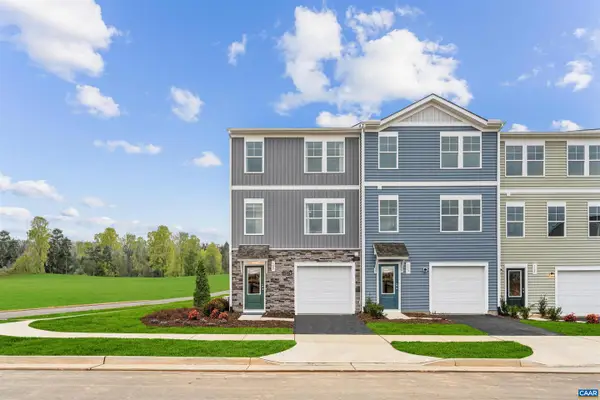 $333,990Active3 beds 3 baths1,866 sq. ft.
$333,990Active3 beds 3 baths1,866 sq. ft.Lot 66 Saxon St, CHARLOTTESVILLE, VA 22902
MLS# 669776Listed by: SM BROKERAGE, LLC - New
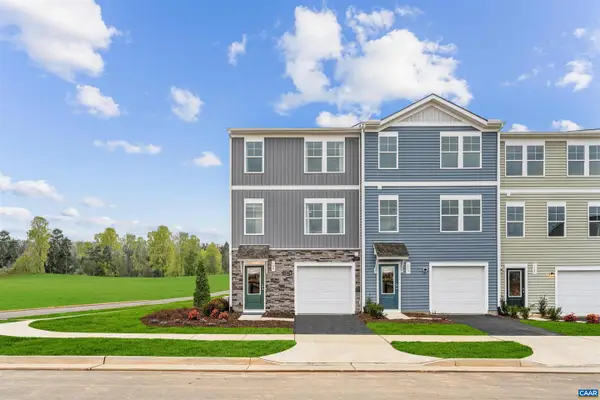 $321,990Active3 beds 4 baths1,866 sq. ft.
$321,990Active3 beds 4 baths1,866 sq. ft.Lot 68 Saxon St, CHARLOTTESVILLE, VA 22902
MLS# 669775Listed by: SM BROKERAGE, LLC 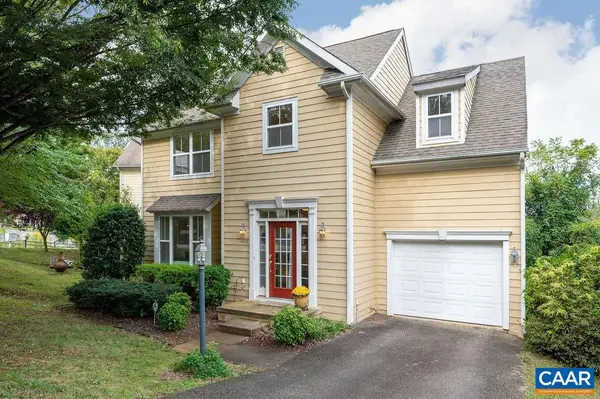 $649,000Pending3 beds 4 baths2,472 sq. ft.
$649,000Pending3 beds 4 baths2,472 sq. ft.1105 Saint Charles Ct, CHARLOTTESVILLE, VA 22901
MLS# 669750Listed by: NEST REALTY GROUP- New
 $460,000Active3 beds 3 baths1,210 sq. ft.
$460,000Active3 beds 3 baths1,210 sq. ft.302 Palatine Ave, CHARLOTTESVILLE, VA 22902
MLS# 669517Listed by: LORING WOODRIFF REAL ESTATE ASSOCIATES - New
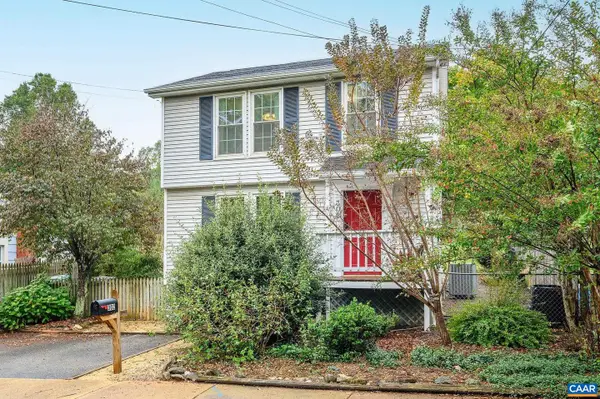 $460,000Active3 beds 3 baths1,210 sq. ft.
$460,000Active3 beds 3 baths1,210 sq. ft.302 Palatine Ave, CHARLOTTESVILLE, VA 22902
MLS# 669517Listed by: LORING WOODRIFF REAL ESTATE ASSOCIATES - New
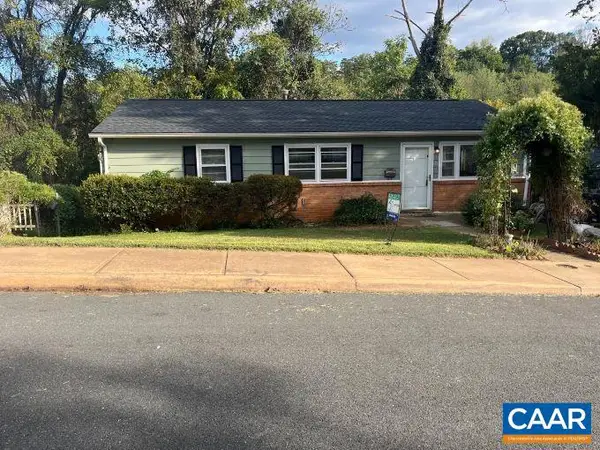 $459,900Active4 beds 2 baths1,944 sq. ft.
$459,900Active4 beds 2 baths1,944 sq. ft.1641 Meridian St, CHARLOTTESVILLE, VA 22902
MLS# 669524Listed by: HOMESELL REALTY - New
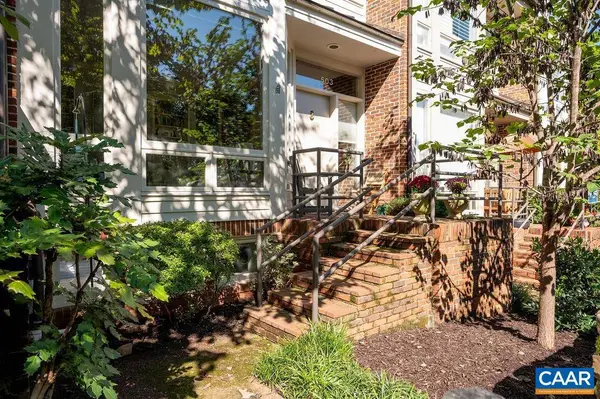 $995,000Active3 beds 4 baths2,782 sq. ft.
$995,000Active3 beds 4 baths2,782 sq. ft.503 Ne 2nd St, CHARLOTTESVILLE, VA 22902
MLS# 669600Listed by: NEST REALTY GROUP
