3 Odom Ct, Charlottesville, VA 22901
Local realty services provided by:ERA Cole Realty
3 Odom Ct,Charlottesville, VA 22901
$957,980
- 4 Beds
- 4 Baths
- 3,485 sq. ft.
- Single family
- Pending
Listed by:greg slater
Office:nest realty group
MLS#:660433
Source:BRIGHTMLS
Price summary
- Price:$957,980
- Price per sq. ft.:$215.32
- Monthly HOA dues:$165
About this home
PRESALE FALL 2025 Delivery. Located in a vibrant area where every corner tells a story, Dunlora Village invites you to embrace a lifestyle that connects you to nature and the heart of a welcoming town. The AZALEA. True main level living, with a primary suite, kitchen, great room, two additional bedrooms (full baths en suite), and laundry all on one level. The kitchen features granite countertops, maple cabinetry, and stainless-steel appliances. The Azalea also offers additional choices including a covered or screened rear deck or patio, and multiple exterior architectural designs. Situated along the Rivanna River, Dunlora Village will offer multiple community spaces for endless adventures. Homeowners will have the option to explore many new experiences with a variety of homesites available. Similar photos.,Granite Counter,Maple Cabinets
Contact an agent
Home facts
- Year built:2025
- Listing ID #:660433
- Added:247 day(s) ago
- Updated:October 05, 2025 at 07:35 AM
Rooms and interior
- Bedrooms:4
- Total bathrooms:4
- Full bathrooms:4
- Living area:3,485 sq. ft.
Heating and cooling
- Cooling:Central A/C, Fresh Air Recovery System, Heat Pump(s)
- Heating:Central, Heat Pump(s), Natural Gas
Structure and exterior
- Roof:Composite
- Year built:2025
- Building area:3,485 sq. ft.
- Lot area:0.15 Acres
Schools
- High school:ALBEMARLE
- Middle school:BURLEY
Utilities
- Water:Public
- Sewer:Public Sewer
Finances and disclosures
- Price:$957,980
- Price per sq. ft.:$215.32
- Tax amount:$6,404 (2025)
New listings near 3 Odom Ct
- Open Sun, 2 to 4pmNew
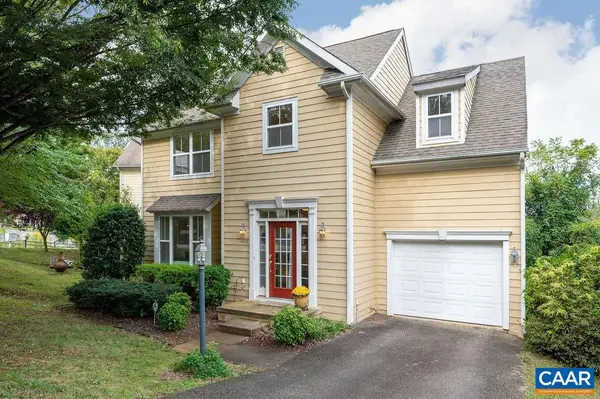 $649,000Active3 beds 4 baths2,472 sq. ft.
$649,000Active3 beds 4 baths2,472 sq. ft.1105 Saint Charles Ct, CHARLOTTESVILLE, VA 22901
MLS# 669750Listed by: NEST REALTY GROUP - New
 $460,000Active3 beds 3 baths1,210 sq. ft.
$460,000Active3 beds 3 baths1,210 sq. ft.302 Palatine Ave, CHARLOTTESVILLE, VA 22902
MLS# 669517Listed by: LORING WOODRIFF REAL ESTATE ASSOCIATES - New
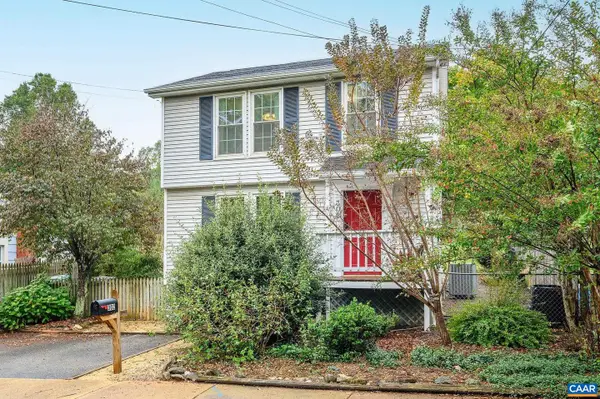 $460,000Active3 beds 3 baths1,210 sq. ft.
$460,000Active3 beds 3 baths1,210 sq. ft.302 Palatine Ave, CHARLOTTESVILLE, VA 22902
MLS# 669517Listed by: LORING WOODRIFF REAL ESTATE ASSOCIATES - Open Sun, 1 to 3pmNew
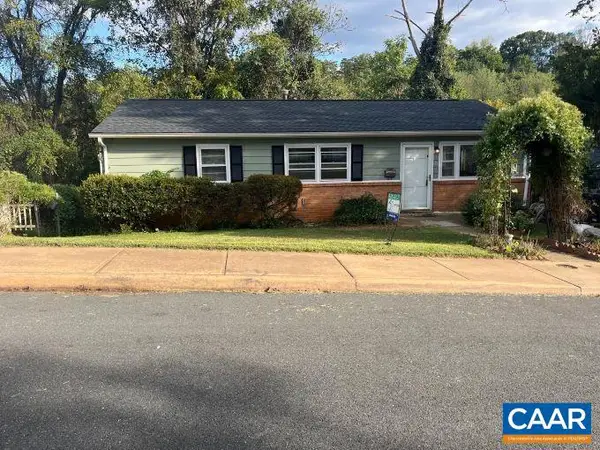 $459,900Active4 beds 2 baths1,944 sq. ft.
$459,900Active4 beds 2 baths1,944 sq. ft.1641 Meridian St, CHARLOTTESVILLE, VA 22902
MLS# 669524Listed by: HOMESELL REALTY - New
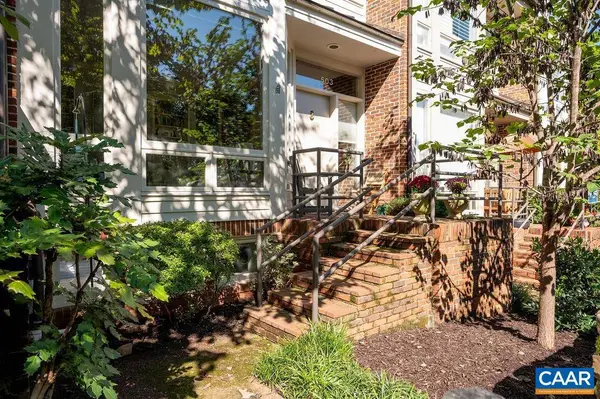 $995,000Active3 beds 4 baths2,782 sq. ft.
$995,000Active3 beds 4 baths2,782 sq. ft.503 Ne 2nd St, CHARLOTTESVILLE, VA 22902
MLS# 669600Listed by: NEST REALTY GROUP - New
 $995,000Active3 beds 4 baths2,782 sq. ft.
$995,000Active3 beds 4 baths2,782 sq. ft.503 NE 2nd St, CHARLOTTESVILLE, VA 22902
MLS# 669600Listed by: NEST REALTY GROUP - New
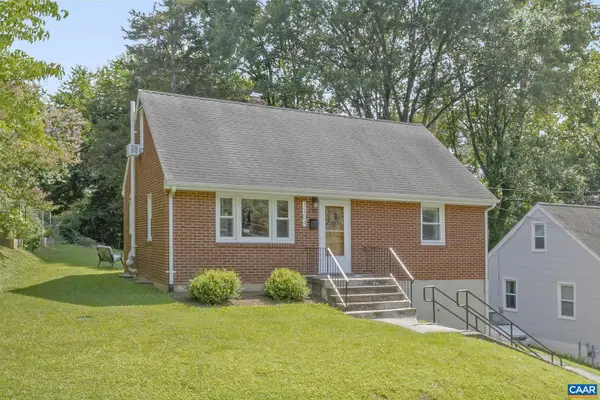 $415,000Active4 beds 1 baths1,015 sq. ft.
$415,000Active4 beds 1 baths1,015 sq. ft.1104 Forest Hills Ave, CHARLOTTESVILLE, VA 22903
MLS# 669610Listed by: NEST REALTY GROUP - Open Sun, 12 to 2pmNew
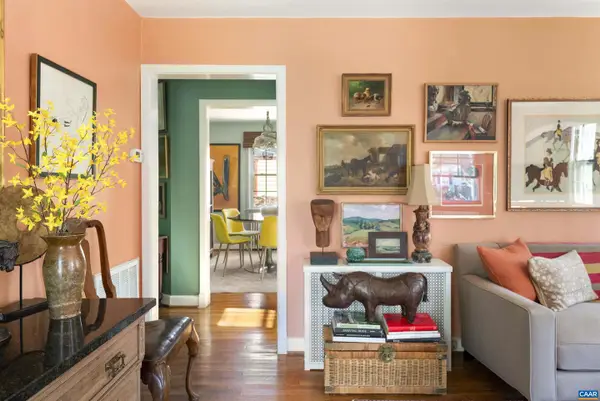 $589,000Active3 beds 2 baths1,450 sq. ft.
$589,000Active3 beds 2 baths1,450 sq. ft.1618 Greenleaf Ln, CHARLOTTESVILLE, VA 22903
MLS# 669633Listed by: NEST REALTY GROUP - New
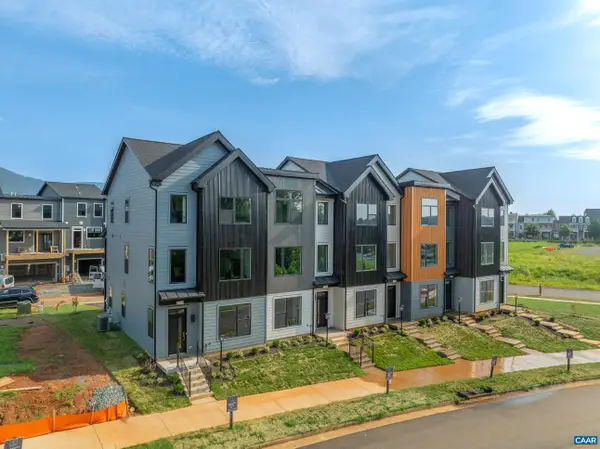 $409,900Active2 beds 3 baths1,571 sq. ft.
$409,900Active2 beds 3 baths1,571 sq. ft.19B Wardell Crest, CHARLOTTESVILLE, VA 22902
MLS# 669612Listed by: NEST REALTY GROUP - New
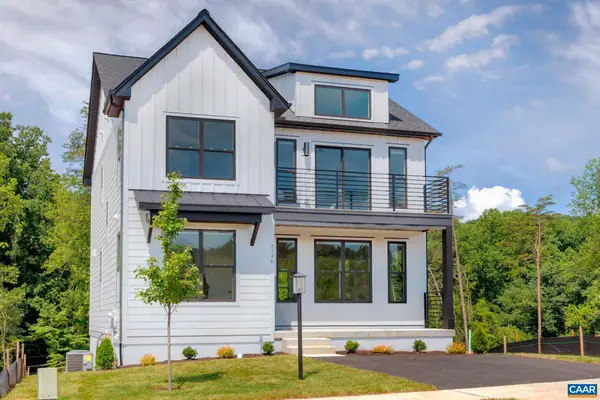 $589,900Active3 beds 3 baths2,040 sq. ft.
$589,900Active3 beds 3 baths2,040 sq. ft.22A Wardell Crest, CHARLOTTESVILLE, VA 22902
MLS# 669623Listed by: NEST REALTY GROUP
