Lot 141 Lochlyn Hill Dr, Charlottesville, VA 22901
Local realty services provided by:ERA Byrne Realty
Lot 141 Lochlyn Hill Dr,Charlottesville, VA 22901
$1,126,465
- 4 Beds
- 4 Baths
- 2,844 sq. ft.
- Single family
- Pending
Listed by:rebecca white
Office:loring woodriff real estate associates
MLS#:656104
Source:BRIGHTMLS
Price summary
- Price:$1,126,465
- Price per sq. ft.:$334.06
- Monthly HOA dues:$61
About this home
Presale custom, similar to photos: First floor primary with 3 additional bedrooms, 2 full baths + loft up by highly regarded local custom builder, to be built in the newest section of LOCHLYN HILL in Albemarle County. This classic farmhouse exudes charm and offers generous one-level living with ample space for the whole family within its 2800 square feet of living area.The thoughtful layout and high-quality finishes make this kitchen a focal point of the home, featuring custom-designed, furniture-grade cabinetry with inset doors, a spacious island, and a professional-grade 5-burner gas range. A fantastic opportunity to own a beautifully crafted home in a sought-after neighborhood known for its community atmosphere and close proximity to downtown. Choose this plan or design/build a home to your exact specifications, homesites 148 & 157 available currently.,Granite Counter,Painted Cabinets,Wood Cabinets,Fireplace in Great Room
Contact an agent
Home facts
- Year built:2024
- Listing ID #:656104
- Added:408 day(s) ago
- Updated:October 05, 2025 at 07:35 AM
Rooms and interior
- Bedrooms:4
- Total bathrooms:4
- Full bathrooms:3
- Half bathrooms:1
- Living area:2,844 sq. ft.
Heating and cooling
- Cooling:Central A/C, Energy Star Cooling System, Heat Pump(s), Programmable Thermostat
- Heating:Central, Heat Pump(s)
Structure and exterior
- Roof:Composite
- Year built:2024
- Building area:2,844 sq. ft.
- Lot area:0.11 Acres
Schools
- High school:ALBEMARLE
- Middle school:BURLEY
Utilities
- Water:Public
- Sewer:Public Sewer
Finances and disclosures
- Price:$1,126,465
- Price per sq. ft.:$334.06
New listings near Lot 141 Lochlyn Hill Dr
- Open Sun, 2 to 4pmNew
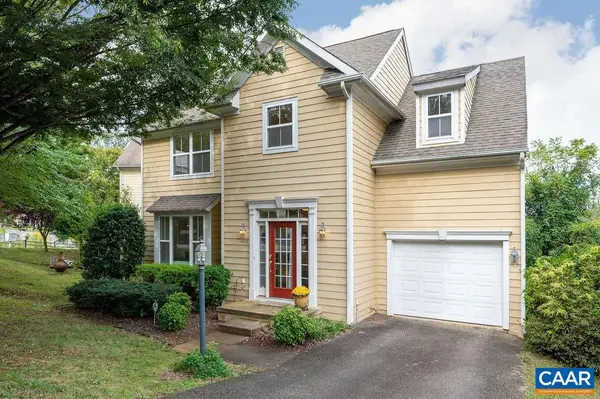 $649,000Active3 beds 4 baths2,472 sq. ft.
$649,000Active3 beds 4 baths2,472 sq. ft.1105 Saint Charles Ct, CHARLOTTESVILLE, VA 22901
MLS# 669750Listed by: NEST REALTY GROUP - New
 $460,000Active3 beds 3 baths1,210 sq. ft.
$460,000Active3 beds 3 baths1,210 sq. ft.302 Palatine Ave, CHARLOTTESVILLE, VA 22902
MLS# 669517Listed by: LORING WOODRIFF REAL ESTATE ASSOCIATES - New
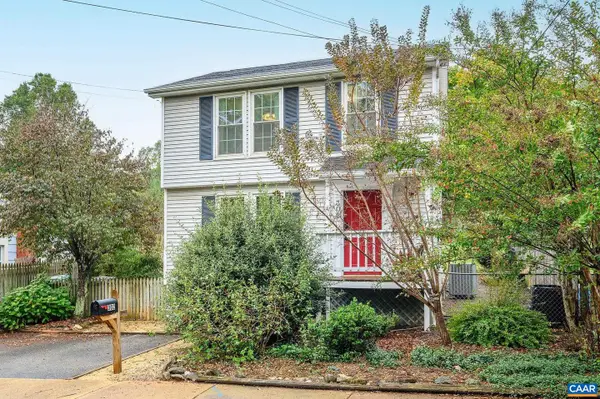 $460,000Active3 beds 3 baths1,210 sq. ft.
$460,000Active3 beds 3 baths1,210 sq. ft.302 Palatine Ave, CHARLOTTESVILLE, VA 22902
MLS# 669517Listed by: LORING WOODRIFF REAL ESTATE ASSOCIATES - Open Sun, 1 to 3pmNew
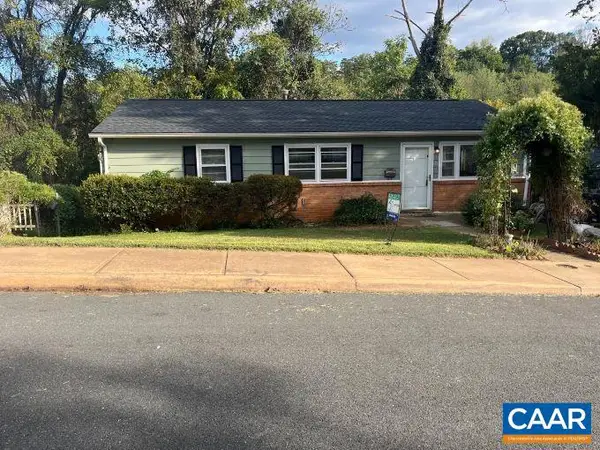 $459,900Active4 beds 2 baths1,944 sq. ft.
$459,900Active4 beds 2 baths1,944 sq. ft.1641 Meridian St, CHARLOTTESVILLE, VA 22902
MLS# 669524Listed by: HOMESELL REALTY - New
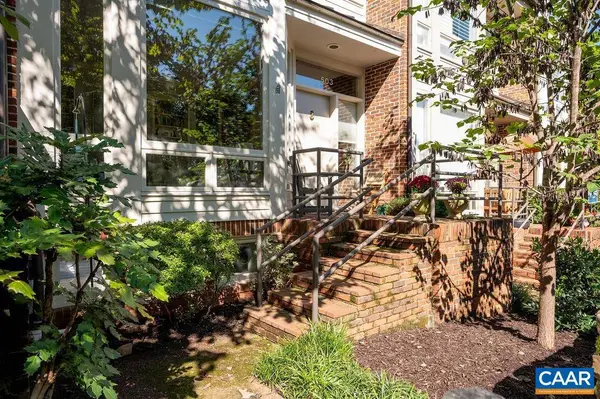 $995,000Active3 beds 4 baths2,782 sq. ft.
$995,000Active3 beds 4 baths2,782 sq. ft.503 Ne 2nd St, CHARLOTTESVILLE, VA 22902
MLS# 669600Listed by: NEST REALTY GROUP - New
 $995,000Active3 beds 4 baths2,782 sq. ft.
$995,000Active3 beds 4 baths2,782 sq. ft.503 NE 2nd St, CHARLOTTESVILLE, VA 22902
MLS# 669600Listed by: NEST REALTY GROUP - New
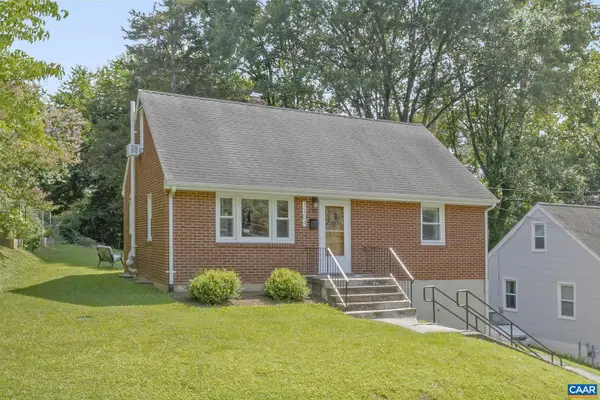 $415,000Active4 beds 1 baths1,015 sq. ft.
$415,000Active4 beds 1 baths1,015 sq. ft.1104 Forest Hills Ave, CHARLOTTESVILLE, VA 22903
MLS# 669610Listed by: NEST REALTY GROUP - Open Sun, 12 to 2pmNew
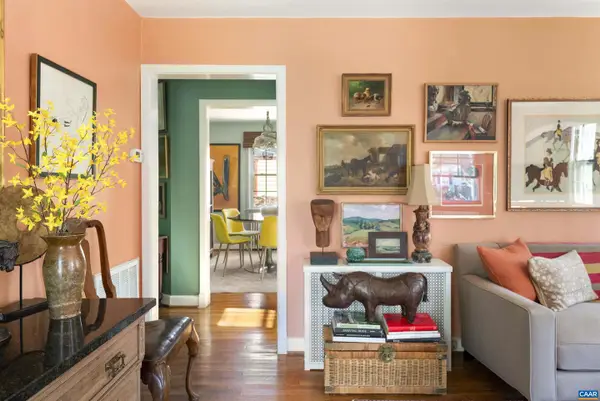 $589,000Active3 beds 2 baths1,450 sq. ft.
$589,000Active3 beds 2 baths1,450 sq. ft.1618 Greenleaf Ln, CHARLOTTESVILLE, VA 22903
MLS# 669633Listed by: NEST REALTY GROUP - New
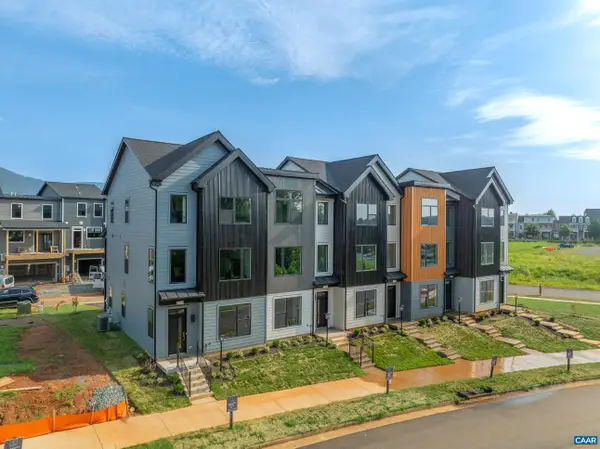 $409,900Active2 beds 3 baths1,571 sq. ft.
$409,900Active2 beds 3 baths1,571 sq. ft.19B Wardell Crest, CHARLOTTESVILLE, VA 22902
MLS# 669612Listed by: NEST REALTY GROUP - New
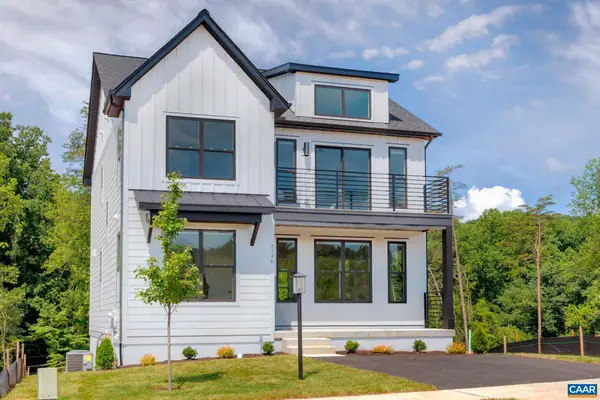 $589,900Active3 beds 3 baths2,040 sq. ft.
$589,900Active3 beds 3 baths2,040 sq. ft.22A Wardell Crest, CHARLOTTESVILLE, VA 22902
MLS# 669623Listed by: NEST REALTY GROUP
